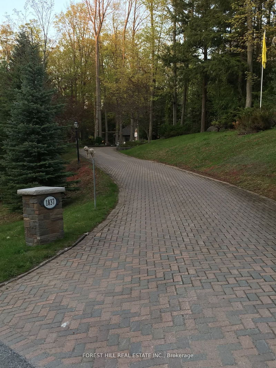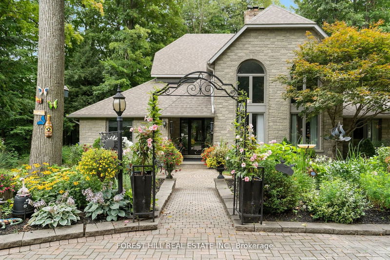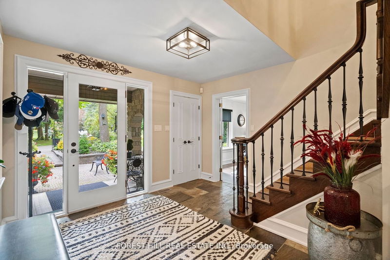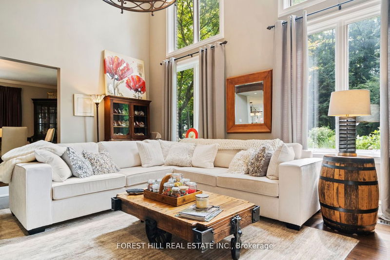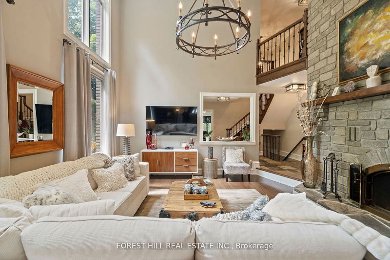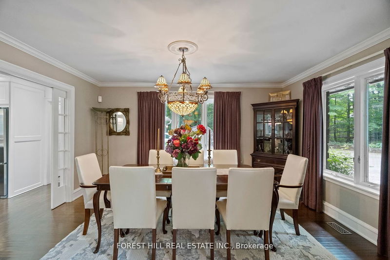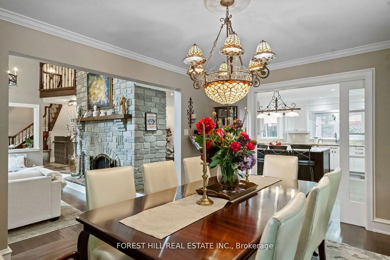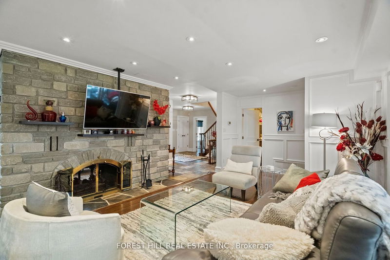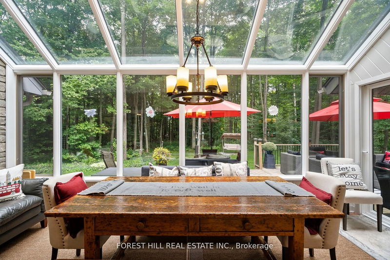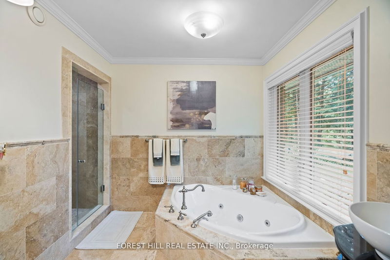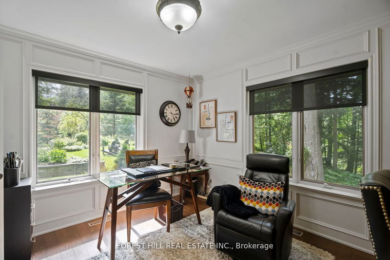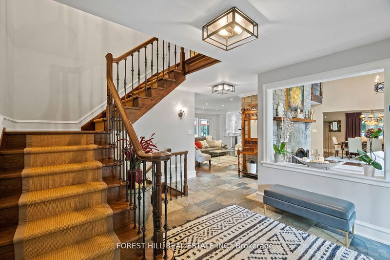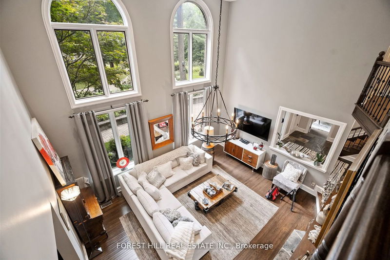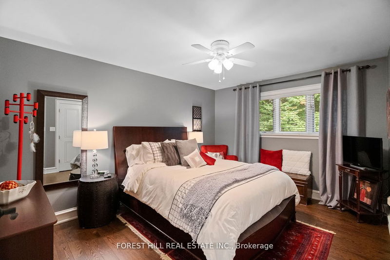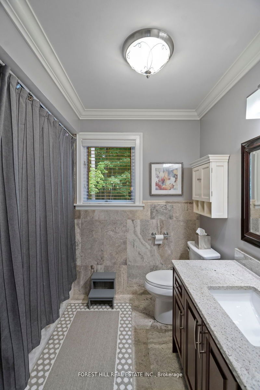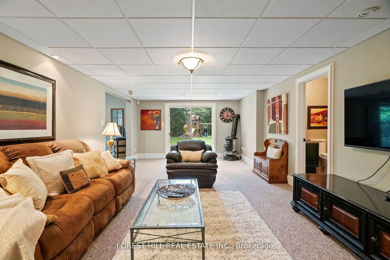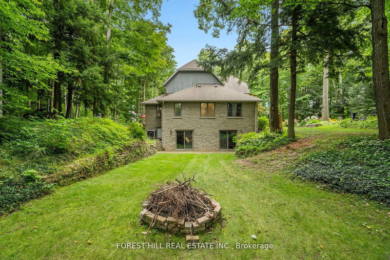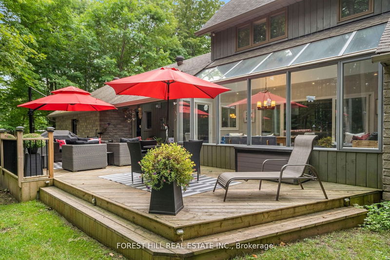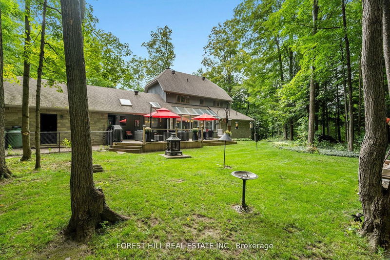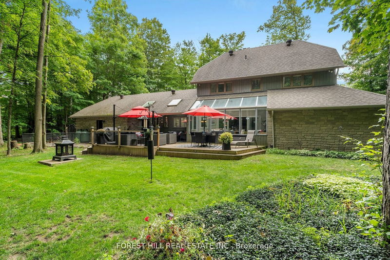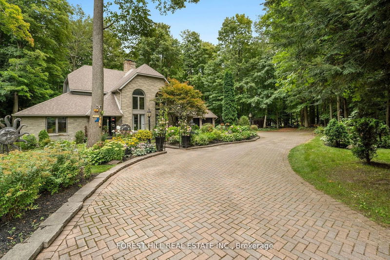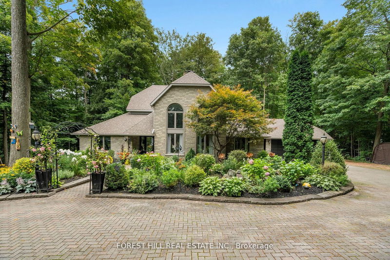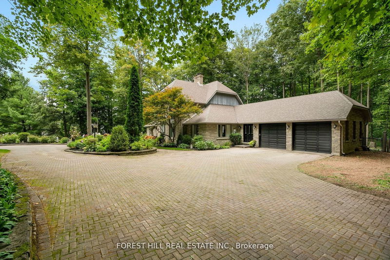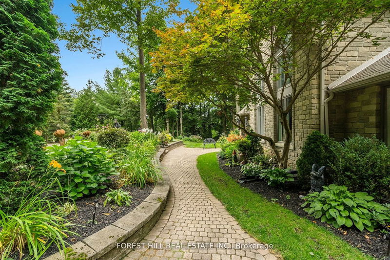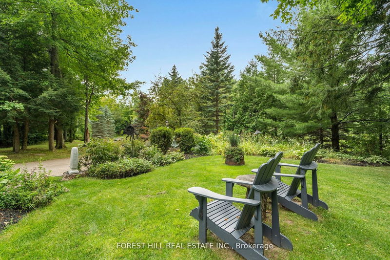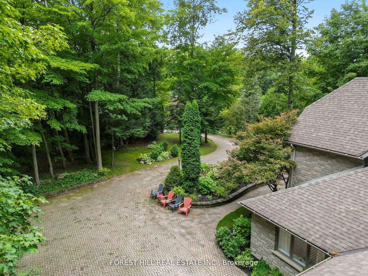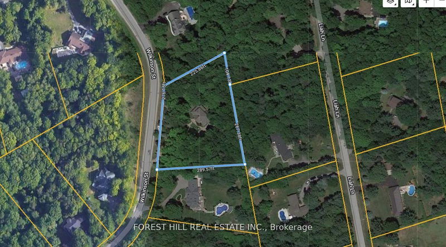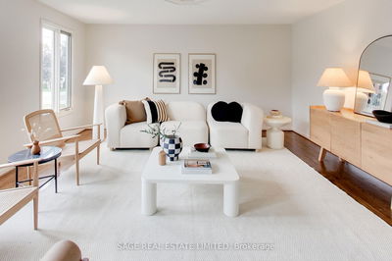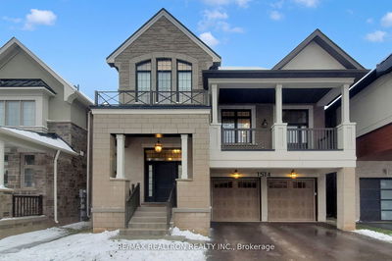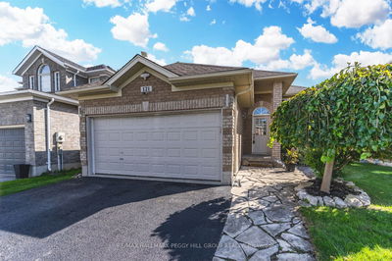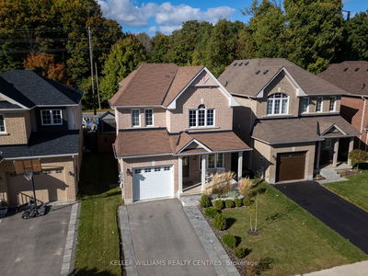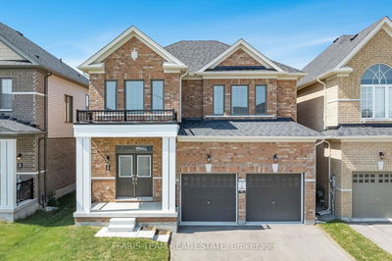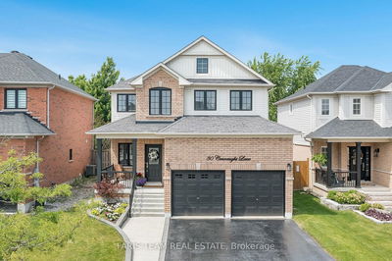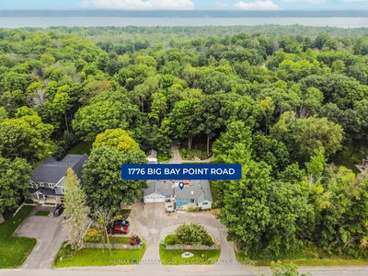This magnificent property begins from the long interlocking brick driveway leading to this exquisite forest estate with unparalleled privacy on 1.83 acres is pure paradise. This 2 story home features a main fl Primary suite with 5 piece ensuite, separate vanity/makeup area with sink, W/I closet and sliding doors that lead to a solarium. Enjoy working from home in the main floor sun filled office with custom B/I solid oak book shelves. This chefs kitchen boasts high-end S/S appliances and an oversized stone island, combined with the cozy family room sharing a 2 sided stone propane fireplace with huge living room with 20ft ceilings and adjoining dining room making this space ideal for large get togethers. The upper level offers 2 spacious bedrooms and a 3 piece bathroom. The above ground basement has plenty of living and storage space including a 3 piece bathroom and W/O to a 2nd patio area. Just a short stroll to the lake with attached Hiking Trails Golf, Restaurants and city of Barrie
부동산 특징
- 등록 날짜: Thursday, April 18, 2024
- 가상 투어: View Virtual Tour for 1837 Wilkinson Street
- 도시: Innisfil
- 이웃/동네: Rural Innisfil
- 전체 주소: 1837 Wilkinson Street, Innisfil, L9S 1X3, Ontario, Canada
- 주방: Combined W/Family, B/I Appliances, Stone Counter
- 거실: 2 Way Fireplace, Cathedral Ceiling, Window Flr To Ceil
- 리스팅 중개사: Forest Hill Real Estate Inc. - Disclaimer: The information contained in this listing has not been verified by Forest Hill Real Estate Inc. and should be verified by the buyer.


