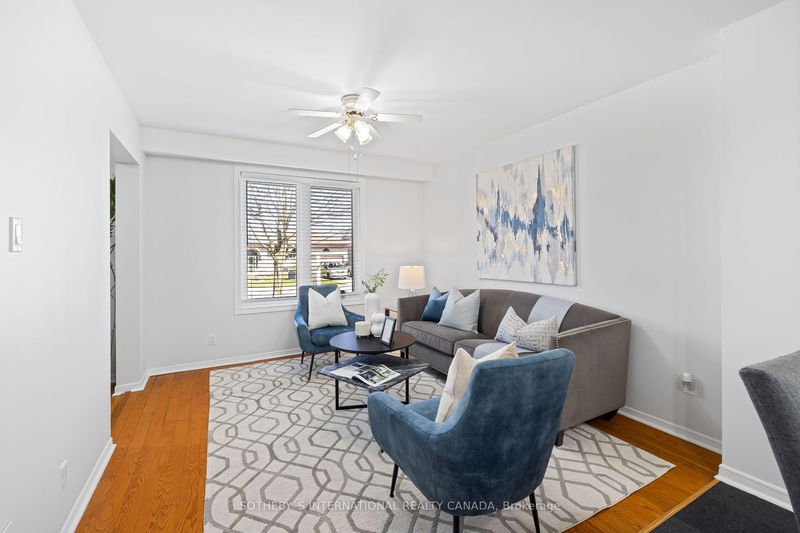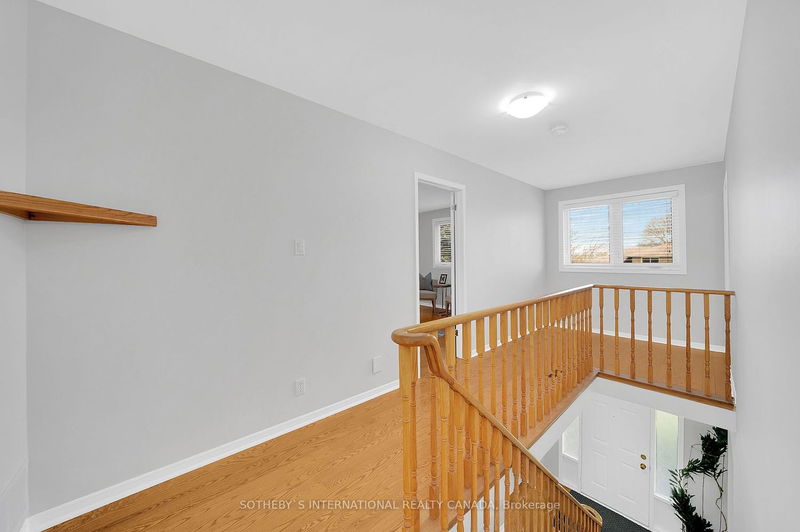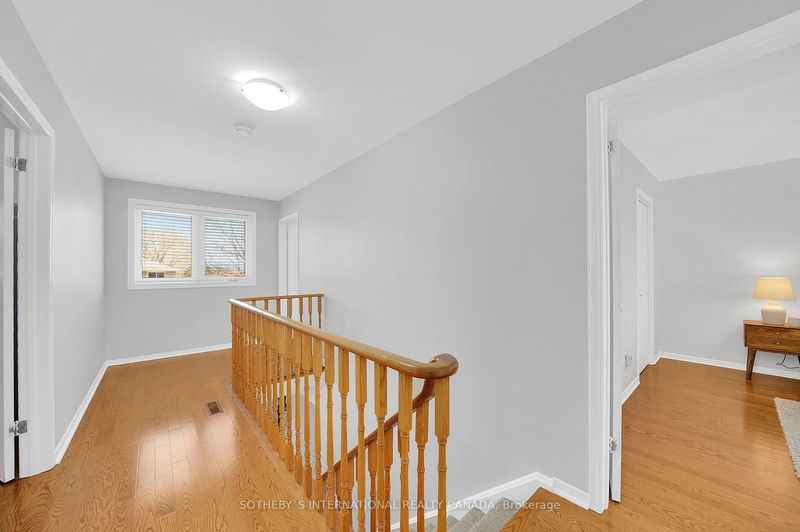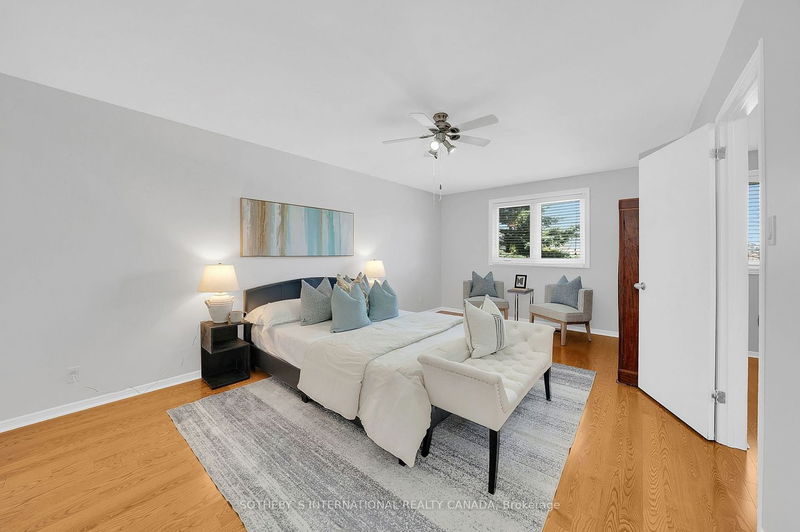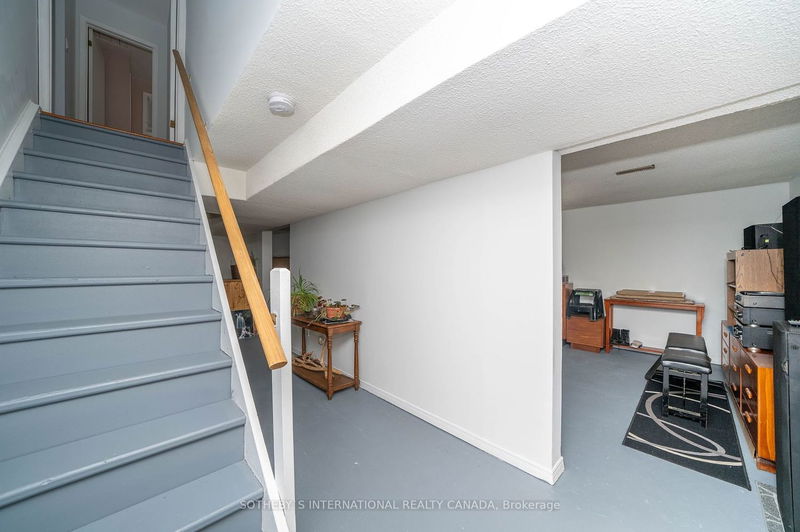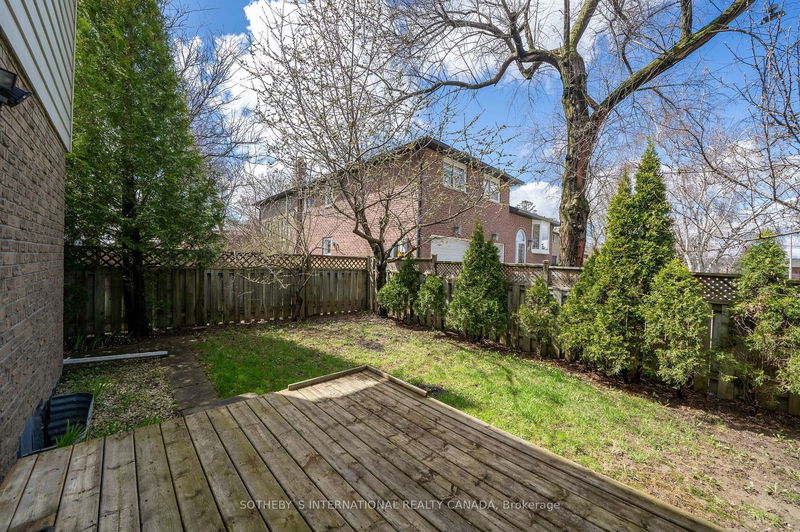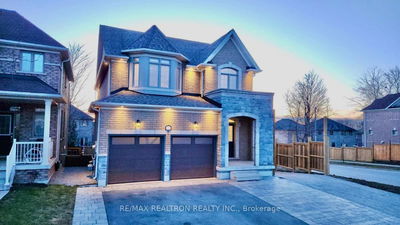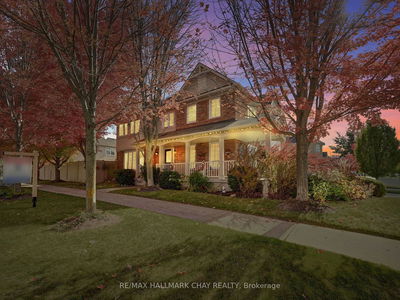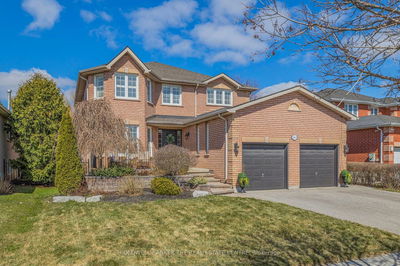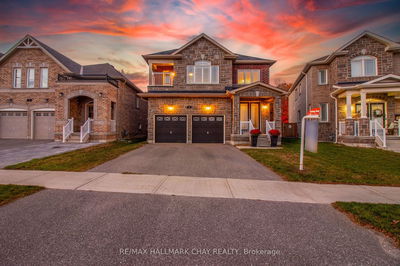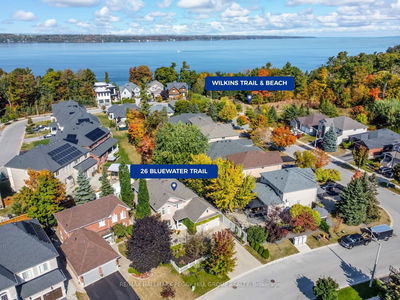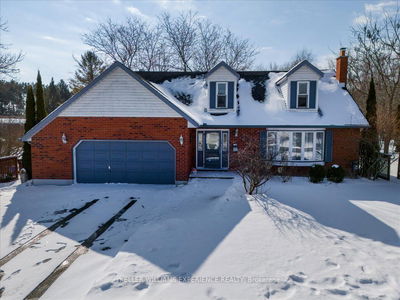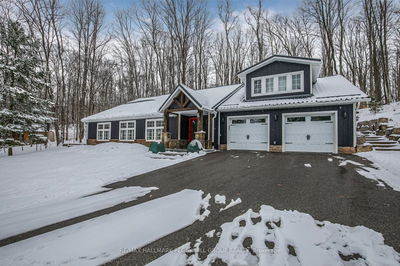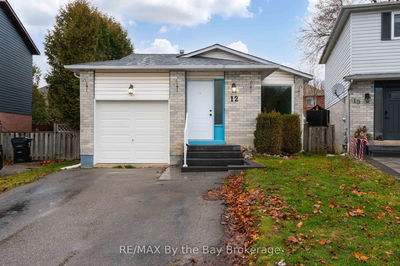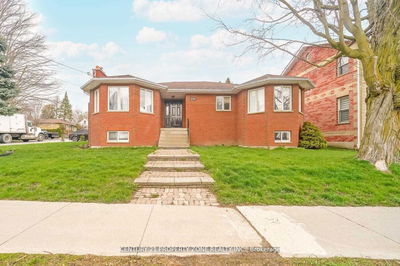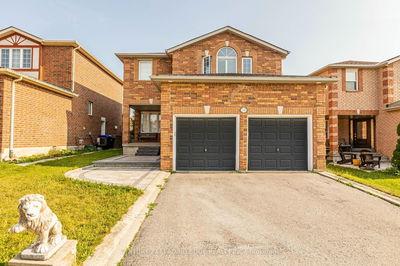Welcome to this charming 2-storey family home situated on a large corner lot in Bradford's most sought-after neighborhood. Boasting 3 bedrooms, this meticulously maintained home features a walk-out to a fully fenced yard from the family room, as well as a kitchen walk-out to a fenced front patio perfect for outdoor entertaining. Inside, you'll be captivated by the stunning stone fireplace, adding warmth and character to the living space. Pride of ownership shines throughout this bright and spacious home, which is conveniently close to all amenities. Parking is ample, with space for 5 vehicles,2 in the garage and 3 on the driveway. Enjoy the convenience of 3 smart light switches and stainless steel appliances, a full-size washer dryer, granite kitchen floor, built-in pantry, and quartz kitchen countertop. Hardwood flooring flows throughout, complemented by a master bath with tile flooring and a walk-in closet. Additional features include a central vacuum system, water softener, and professionally installed heater in the insulated and drywalled garage.
부동산 특징
- 등록 날짜: Saturday, April 20, 2024
- 도시: Bradford West Gwillimbury
- 이웃/동네: Bradford
- 중요 교차로: 8th Line/Wood Cres
- 전체 주소: 111 Wood Crescent, Bradford West Gwillimbury, L3Z 2G4, Ontario, Canada
- 가족실: Hardwood Floor, Open Concept, Window
- 주방: Cushion Floor, Eat-In Kitchen, W/O To Patio
- 리스팅 중개사: Sotheby`S International Realty Canada - Disclaimer: The information contained in this listing has not been verified by Sotheby`S International Realty Canada and should be verified by the buyer.















