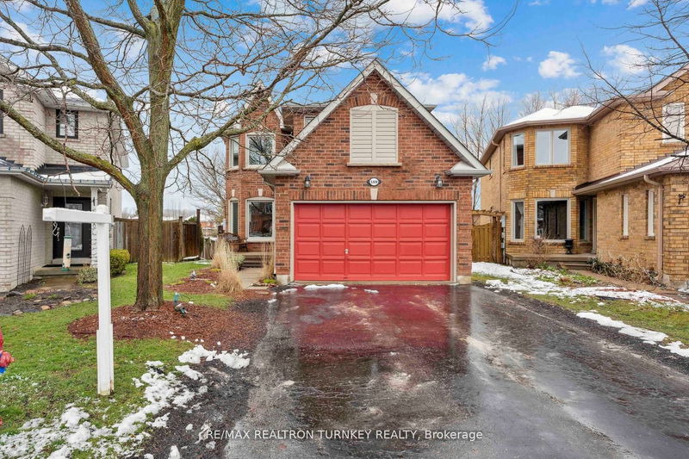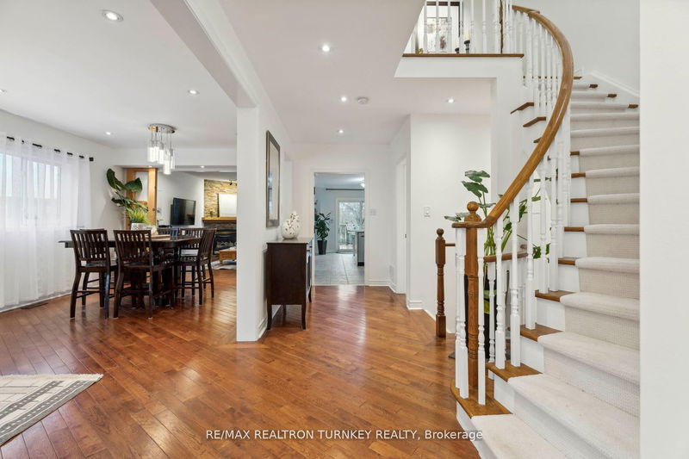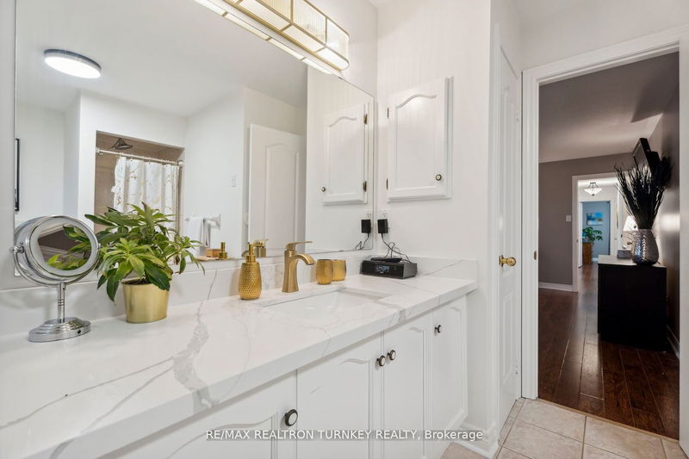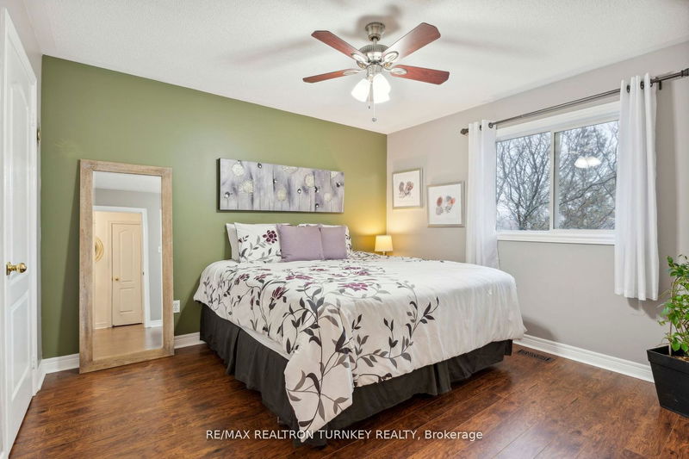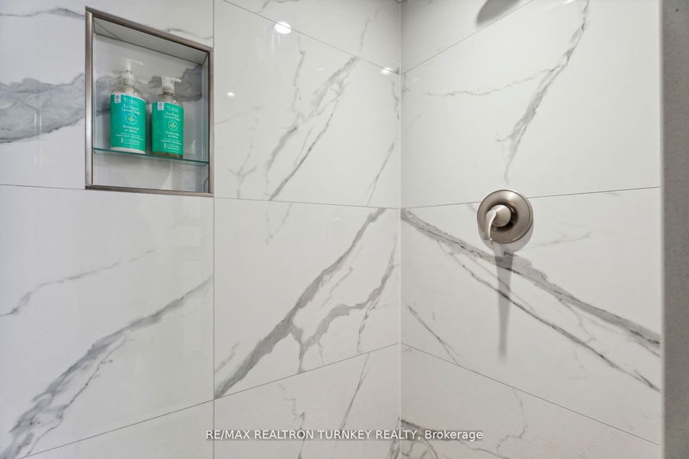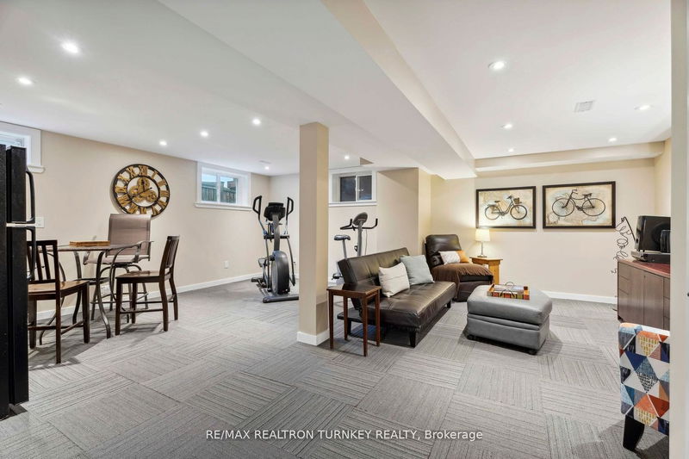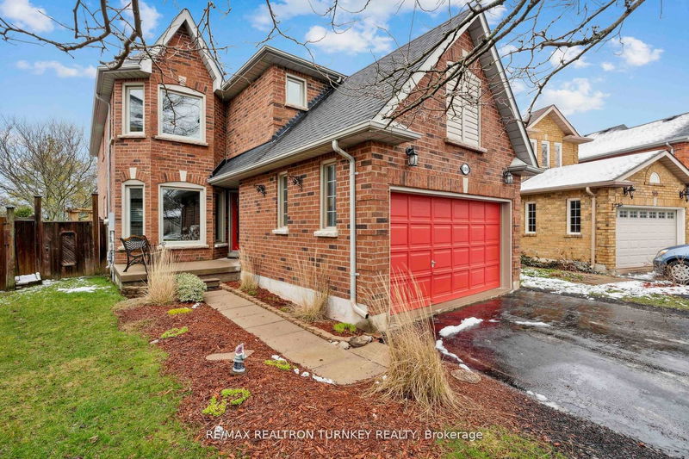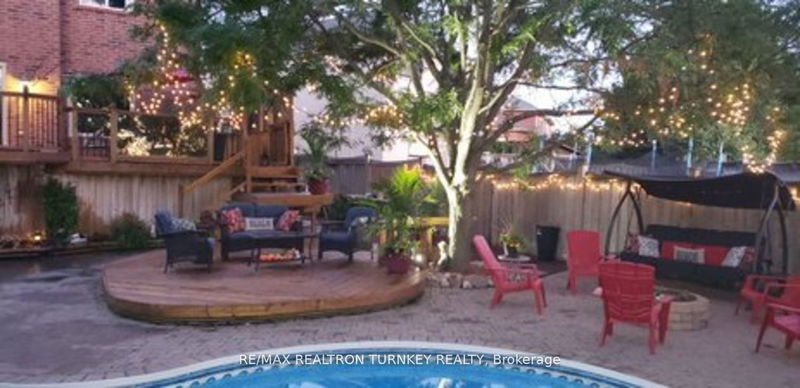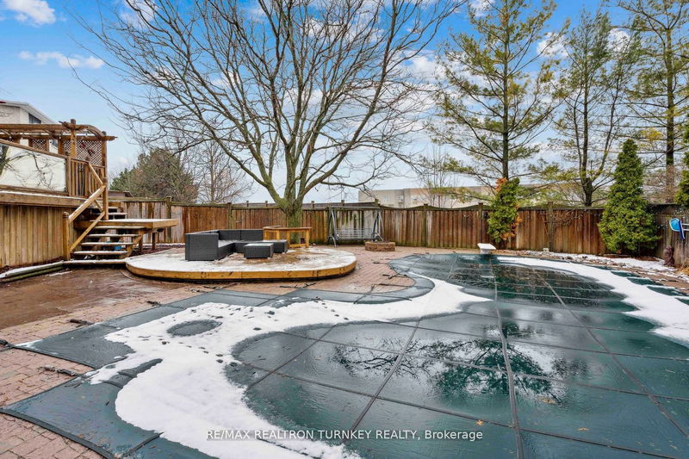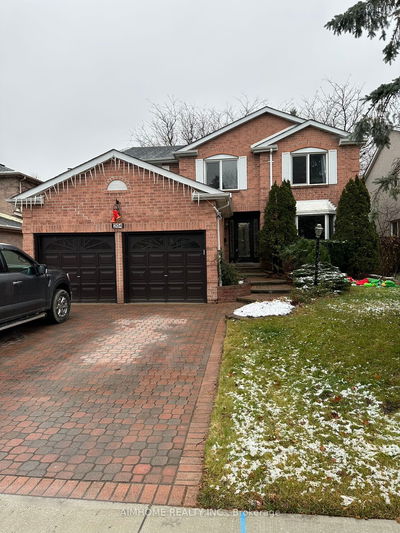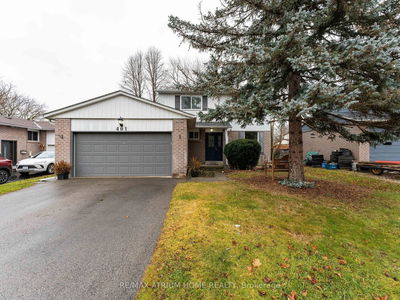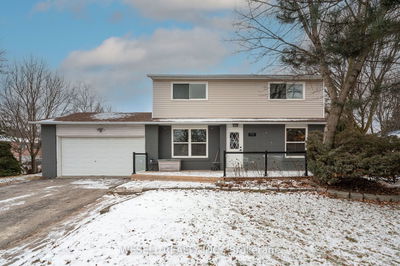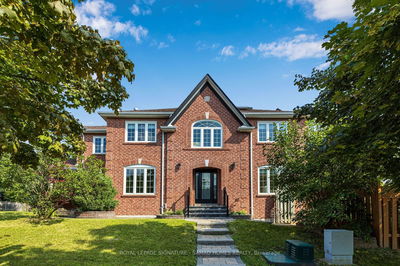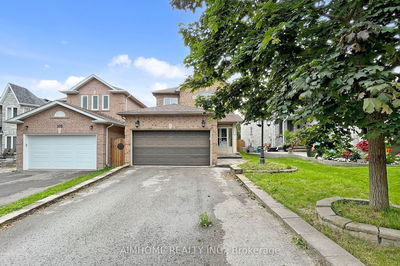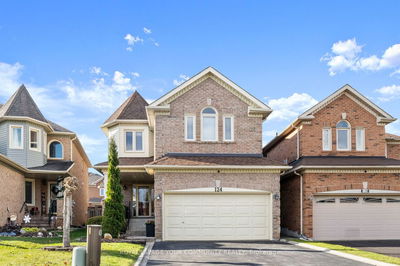Welcome to 159 Surgeoner Crescent in Newmarket! This stunning 4-bed, 4-bath home nestled on a private crescent in Summerhill Estates boasts a complete top-to-bottom renovation. Step into your own backyard oasis featuring a saltwater pool, Multi Level Custom Deck, and lush, mature trees an entertainer's dream! Inside, the main floor dazzles with an oak staircase, chef's kitchen with stainless steel appliances and quartz counters, and an open-concept formal dining and living area. Updated in 2024, this home shines with modern fresh paint! Convenient main floor laundry with built-ins and garage access add to the appeal. Custom Hardwood on Main Floor. Upstairs, the oversized primary bedroom awaits with a large walk-in closet and updated ensuite with quartz counters and a soaker tub. Three additional spacious bedrooms share an updated 4-piece bath. The large finished basement offers a fifth bedroom, modern 3-piece bath with quartz counters and a stunning shower, and a spacious rec room with above-grade windows perfect for an In-law/ Nanny suite or extra living space for the kids / family! Outside, the entertainer's backyard is ideal for gatherings with family and friends. Conveniently located minutes from HWY 400, 404,Yonge & Bathurst and the GO Train Station, this prime location offers easy access to shopping amenities. Don't miss your chance to call this beautiful property home!
부동산 특징
- 등록 날짜: Monday, April 22, 2024
- 가상 투어: View Virtual Tour for 159 Surgeoner Crescent
- 도시: Newmarket
- 이웃/동네: Summerhill Estates
- 중요 교차로: Yonge St/Mulock Dr
- 전체 주소: 159 Surgeoner Crescent, Newmarket, L3X 2L1, Ontario, Canada
- 주방: Quartz Counter, Stainless Steel Appl, Double Sink
- 거실: Hardwood Floor, Bay Window, Pot Lights
- 가족실: Hardwood Floor, Gas Fireplace, O/Looks Pool
- 리스팅 중개사: Re/Max Realtron Turnkey Realty - Disclaimer: The information contained in this listing has not been verified by Re/Max Realtron Turnkey Realty and should be verified by the buyer.

