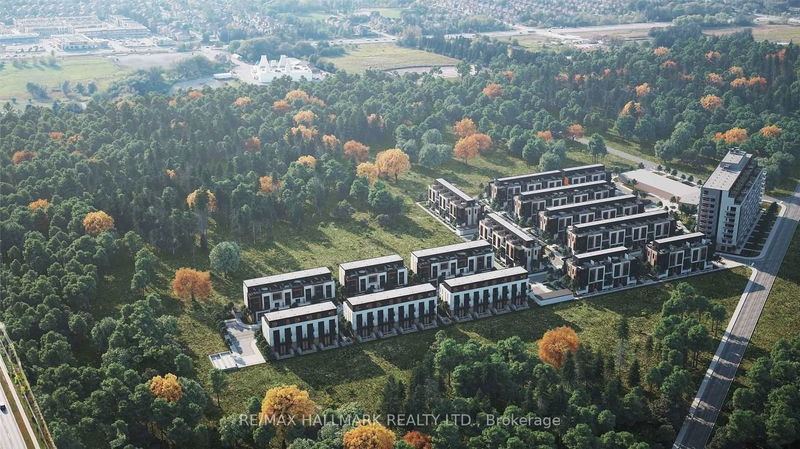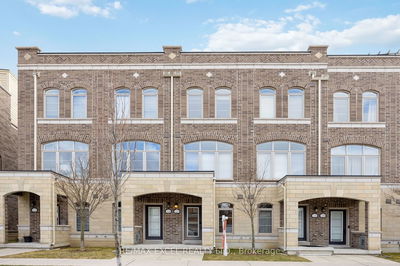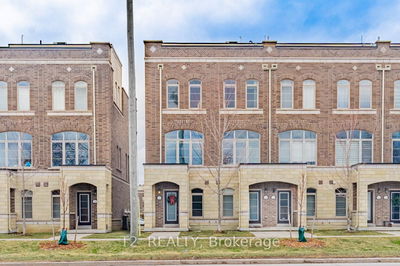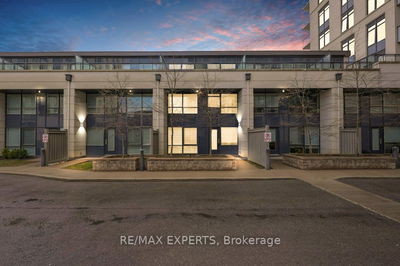Welcome to your newest home sweet home! Modern luxury living awaits at this beautiful 3-storey townhome at the new Next Elgin Mills by Sequoia Grove! With east-facing views this 2 bedroom, 3 bathroom boasts upgrades throughout, 2 parking spaces and a locker! Enjoy indoor/outdoor living on every level with 2 balconies plus a 364 sqft rooftop terrace that comes equipped with outdoor gas line for a BBQ hookup. Whether youre looking to enjoy a quick morning coffee off your primary bedroom, or entertain a dinner party, there is space indoors and outdoors! The open concept living area offers a spacious and cohesive flow with large windows, sleek floors, and 10ft ceilings. The upgraded kitchen boasts quartz counters with a waterfall centre island, quartz slab backsplash, seamless cabinetry with LED under-cabinet lighting, and integrated appliances. The primary bedroom includes a personal ensuite complete with upgraded tiles, and private balcony. Convenient 2nd floor laundry with stacked front-loading washer and dryer.
부동산 특징
- 등록 날짜: Monday, April 22, 2024
- 도시: Richmond Hill
- 이웃/동네: Rural Richmond Hill
- 중요 교차로: Bayview and Elgin Mills
- 전체 주소: 1024-14 David Eyer Road, Richmond Hill, L4S 0N4, Ontario, Canada
- 거실: Open Concept, Window, Vinyl Floor
- 주방: Quartz Counter, Centre Island, Backsplash
- 리스팅 중개사: Re/Max Hallmark Realty Ltd. - Disclaimer: The information contained in this listing has not been verified by Re/Max Hallmark Realty Ltd. and should be verified by the buyer.




































