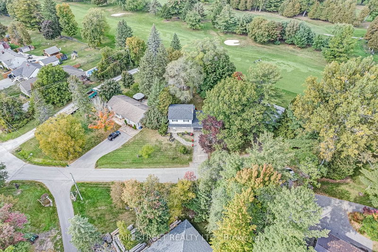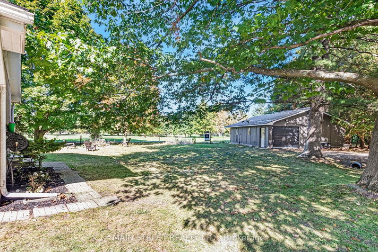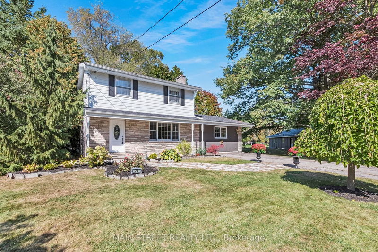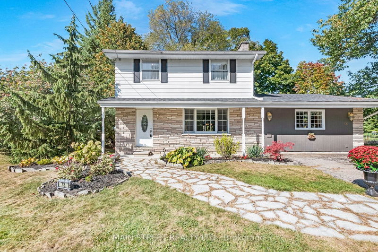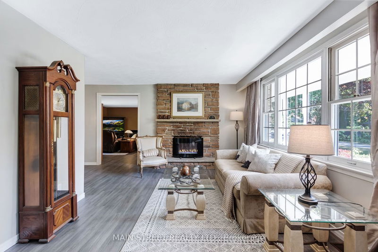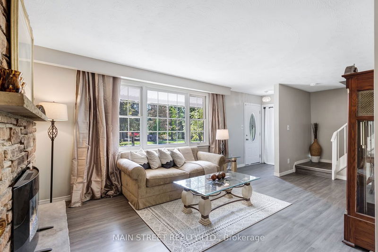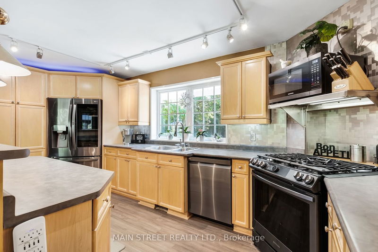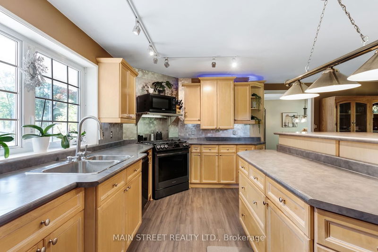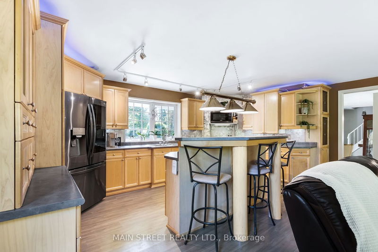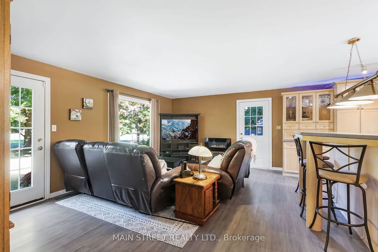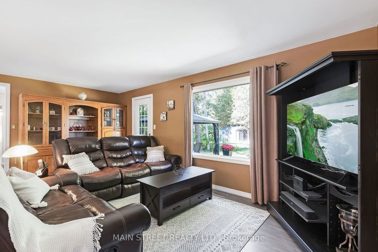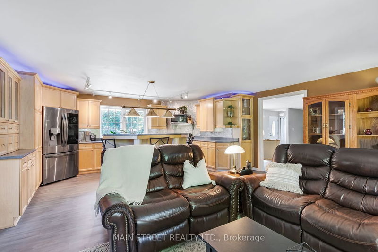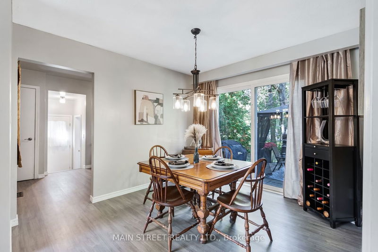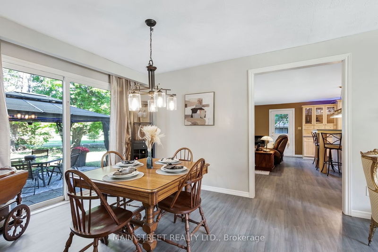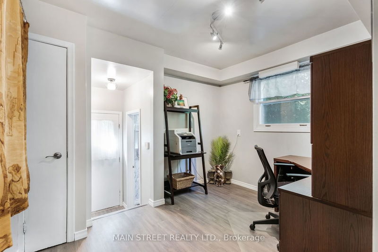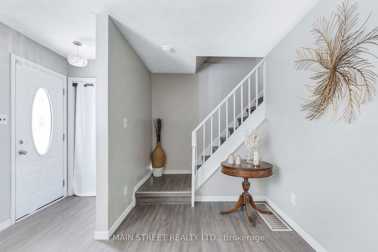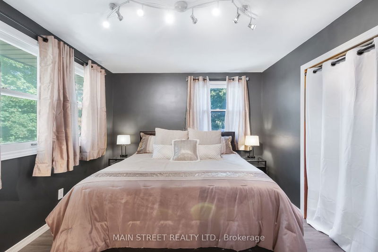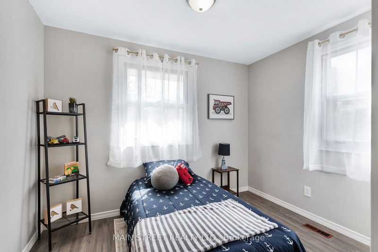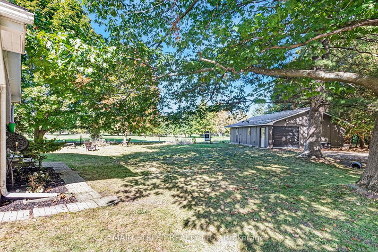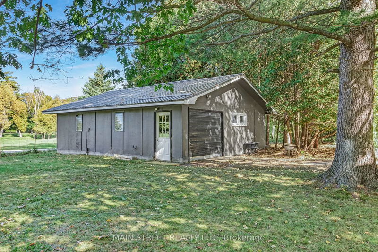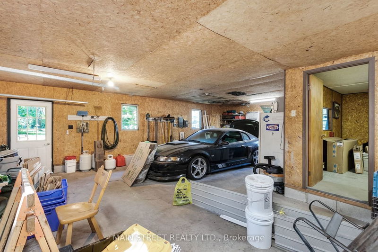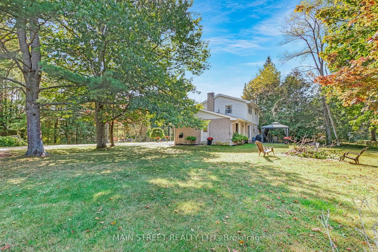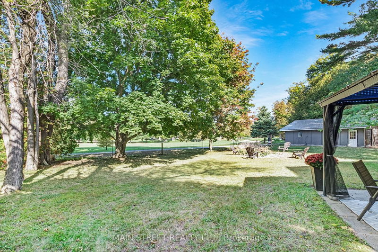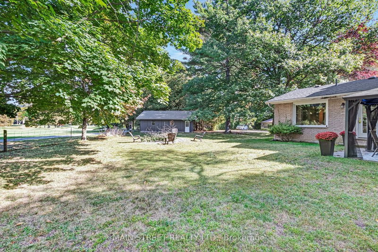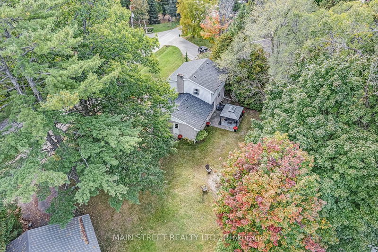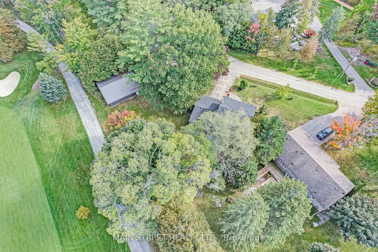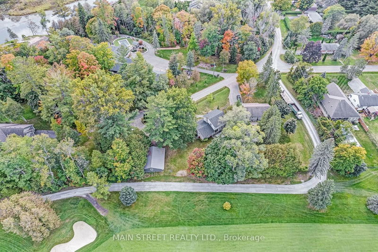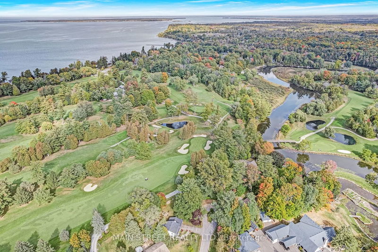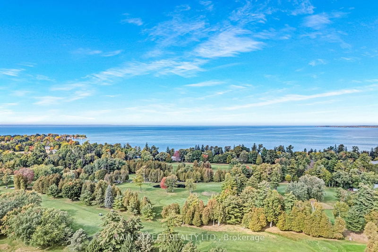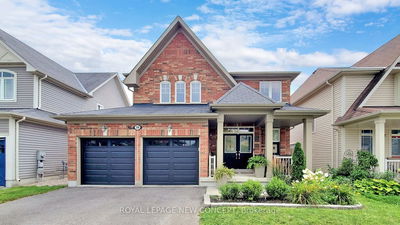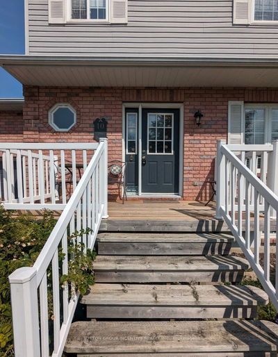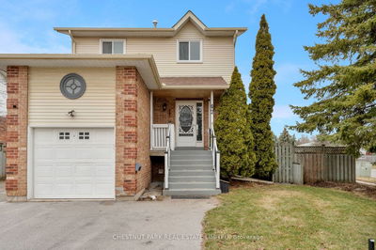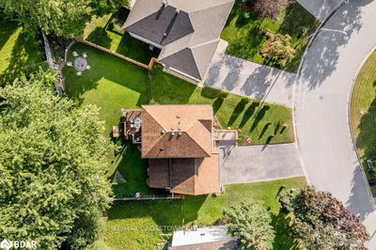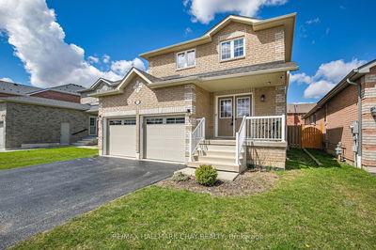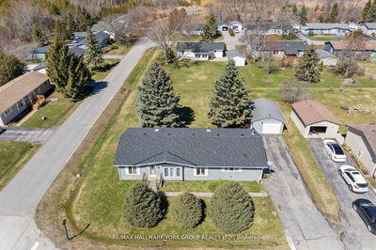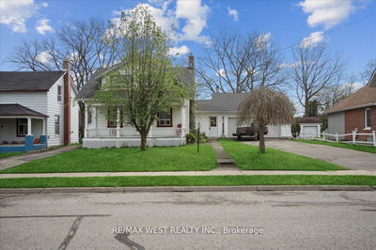OFFERS ANYTIME! This exceptional home located in highly sought-after Woodriver Acres is quietly tucked away on a cul-de-sac surrounded by breathtaking mature trees and backing onto the 4th fairway of prestigious private Briars Golf Club! This 3-bedroom, 1.5-bathroom home with a spacious detached garage/workshop has it all! The original garage was thoughtfully converted to a beautiful sun-filled open concept kitchen and family room completed in 2000 with permits. A completely functional and maximized main level floor plan features a spacious kitchen and open concept family room, a formal living room, separate dining space and hard-to-find office for all those who work from home! The kitchen is highlighted with an oversized island with breakfast bar, loads of storage, newer appliances and beautiful picturesque windows overlooking the tranquil property. The family room features smooth ceilings and multiple walk-outs to the incredible yard with soaring trees, serene views and a rare detached garage/workshop with hydro, heat, loads of storage and an existing shop office. The main floor is fully complete with a tucked away separate entrance to the unfinished basement awaiting your personal touch allowing for possibilities for added living space, a small in-law suite or more! This already sensational home is fully completed with 3-upstairs bedrooms all featuring smooth ceilings and closets for added storage, and a 4-piece bathroom! A truly rare find with outstanding views, privacy and deeded community access to Black River and situated in Suttons most desired family-friendly neighbourhood. Escape to your countryside getaway in flourishing Sutton just a short walk to shops, restaurants, public transit, schools, Lake Simcoe & a short drive to Hwy 404! Shingles (2020) Furnace (2020) Soffits (2023) Floors (2023) Paint (2023)
부동산 특징
- 등록 날짜: Thursday, April 25, 2024
- 가상 투어: View Virtual Tour for 78 Golfview Crescent
- 도시: Georgina
- 이웃/동네: Sutton & Jackson's Point
- 중요 교차로: Dalton Road & Woodriver Bend
- 전체 주소: 78 Golfview Crescent, Georgina, L0E 1R0, Ontario, Canada
- 거실: Large Window, Laminate, Stone Fireplace
- 가족실: Open Concept, Laminate, W/O To Yard
- 주방: Open Concept, Laminate, Centre Island
- 리스팅 중개사: Main Street Realty Ltd. - Disclaimer: The information contained in this listing has not been verified by Main Street Realty Ltd. and should be verified by the buyer.

