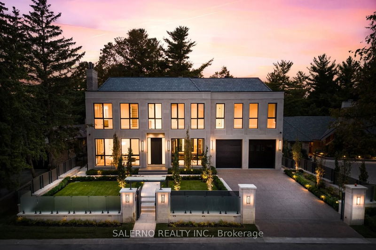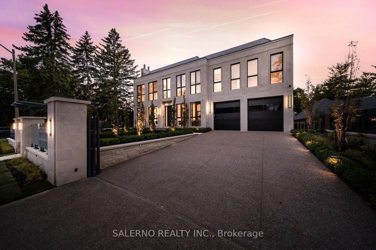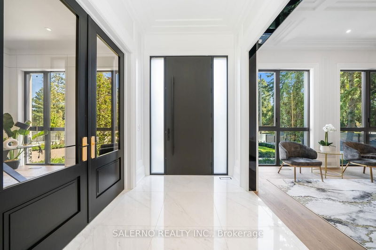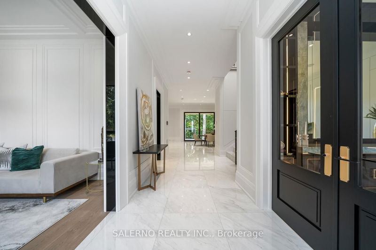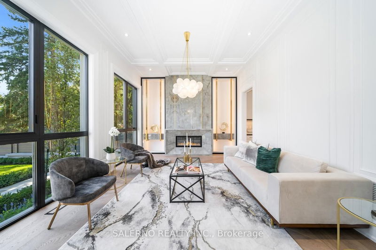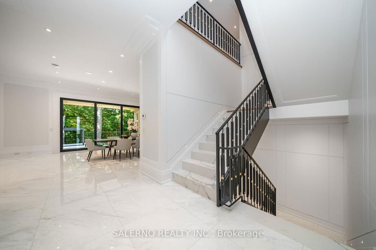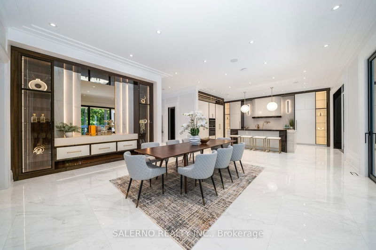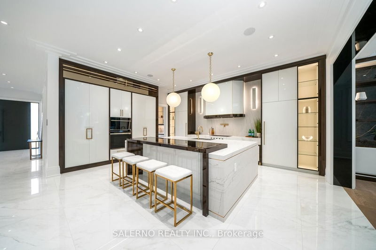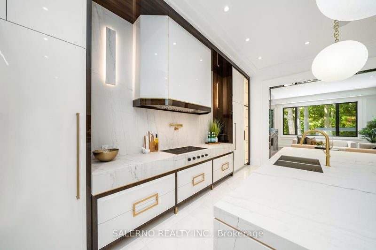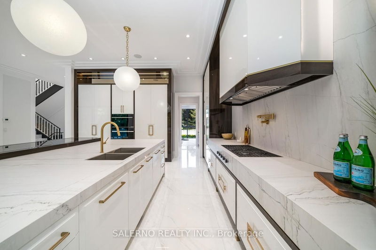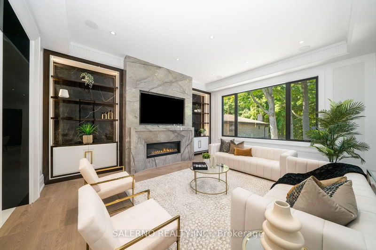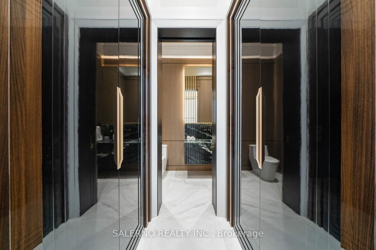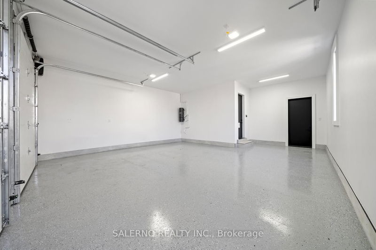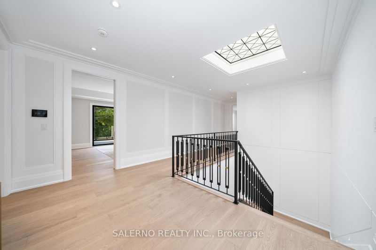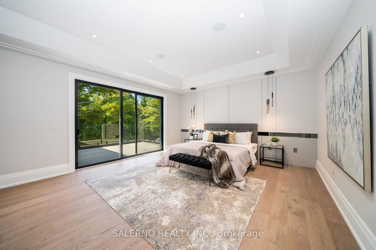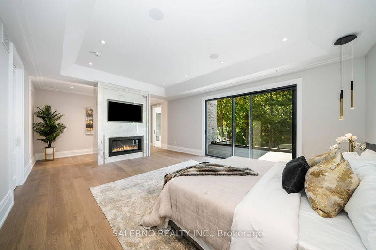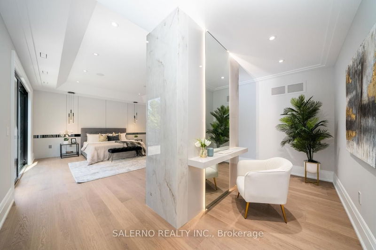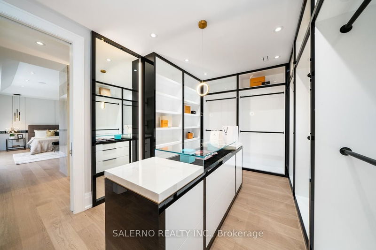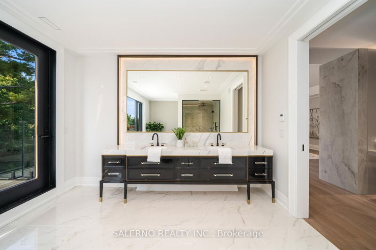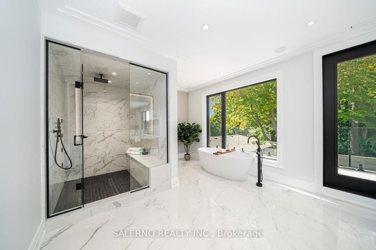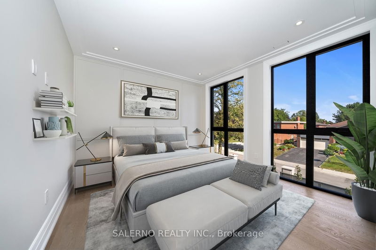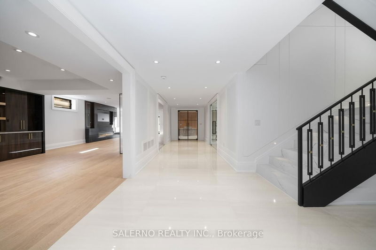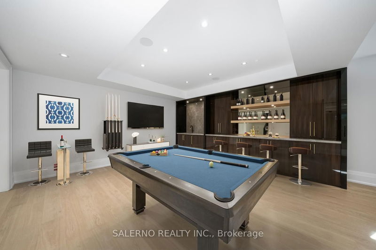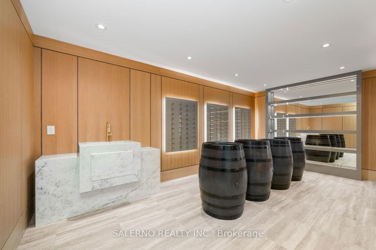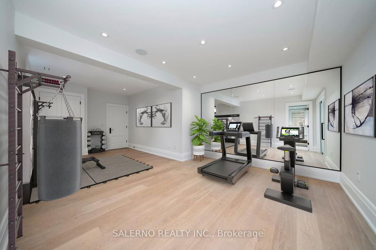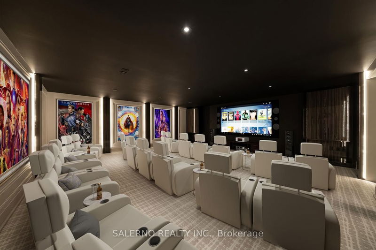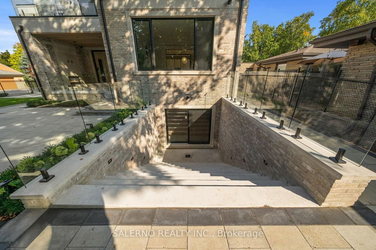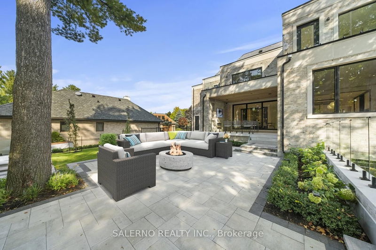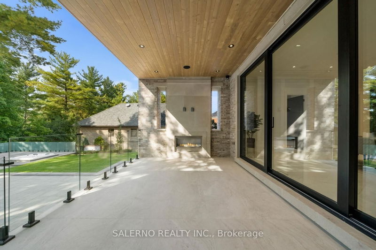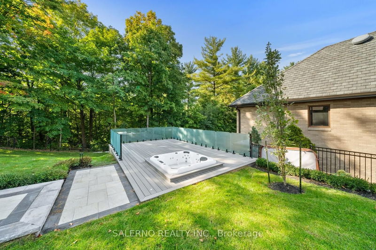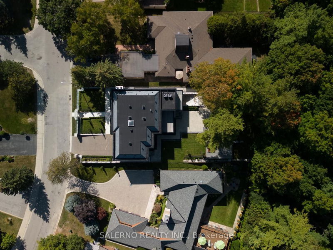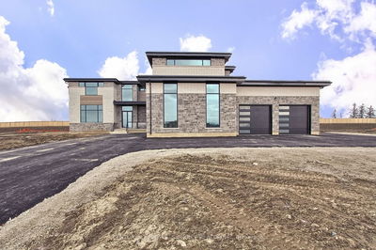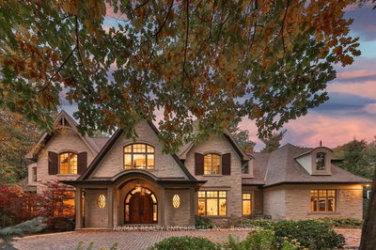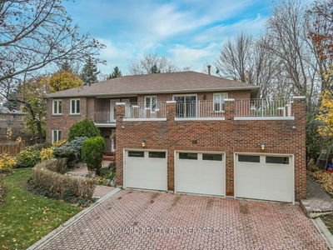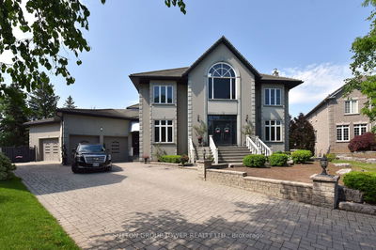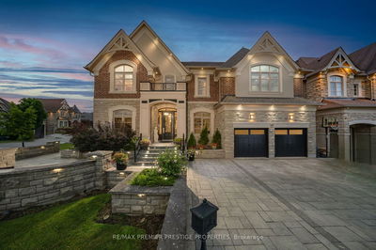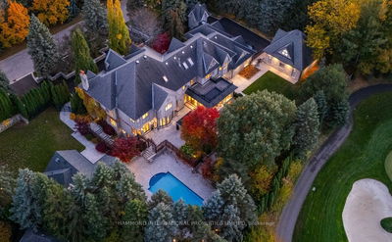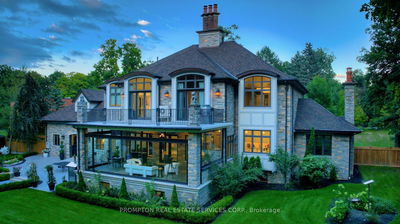This Islington Woods Masterpiece, A Newly Constructed Limestone Chateau, Epitomizes Luxury Living. Built By A Top Toronto Luxury Home Builder, The 5 Bedroom Residence Boasts A 75' Frontage & 178' Depth On A Private Ravine Lot! Luxury Appointments Include A Limestone Facade, Heated Driveway, 11ft Ceilings, Exotic Wood & Stone Floors, Custom Millwork & Oversized Aluminum Windows. The 8,500 sqft Interior Feats A Bespoke Chef's Kitchen W/ Miele & Wolf Appliances, A Sculptural Stone Staircase Leading To A Hotel Inspired Primary Retreat, 4 Gas Burning Fireplaces, & A Fully Equipped Lower Lvl W/ A Bistro Bar, Gaming Rm, Gym, W/in Steam Shower, Wine Rm & A 20 Person Theatre. Each Bedroom Offers A Private Ensuite & Closets. Property Feats A Snow Melt System, Automatic Driveway Gates & A W/in Home Security Vault. Fully Landscaped W/ A Pergola, Hot Tub, Entertainment Loggia & An Epoxy Garage Flr. Turnkey Property Includes A 7yr Builder Home Warranty, Ensuring Utmost Comfort & Security. No Expense Has Been Spared In Creating This Refined Haven.
부동산 특징
- 등록 날짜: Friday, April 26, 2024
- 가상 투어: View Virtual Tour for 208 Firglen Ridge
- 도시: Vaughan
- 이웃/동네: Islington Woods
- 중요 교차로: Islington/Langstaff
- 전체 주소: 208 Firglen Ridge, Vaughan, L4L 1N4, Ontario, Canada
- 주방: Marble Floor, Marble Counter, B/I Appliances
- 거실: Hardwood Floor, Fireplace, Crown Moulding
- 가족실: Hardwood Floor, Fireplace, Crown Moulding
- 리스팅 중개사: Salerno Realty Inc. - Disclaimer: The information contained in this listing has not been verified by Salerno Realty Inc. and should be verified by the buyer.

