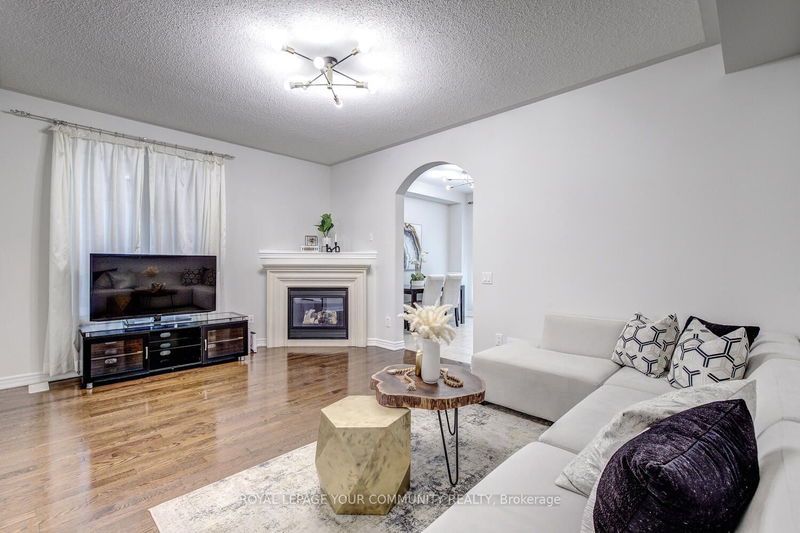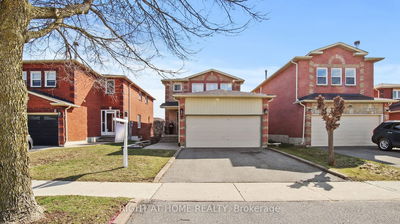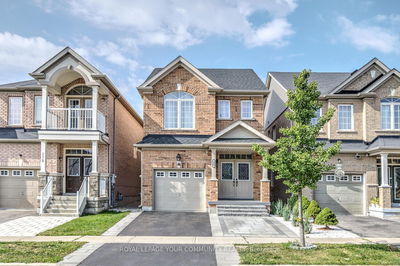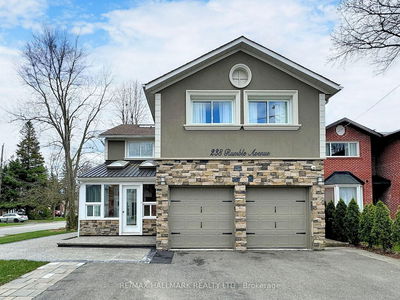Stylish Residence! Upgraded F-U-L-L-Y Detached 4-Bedroom Home In Prestigious Upper Thornhill Estates In Patterson! Perfect Single Family Home With Newly Upgraded Interior & Exterior! Prime Location: Steps To Top Schools, Bus Stop, Shops, Hwys, Maple Go Station! Offers Excellent Layout With Formal Dining Room, Large Family & Living Room; Spacious Eat-In Kitchen! Features Hardwood Floors Throughout; 9 Ft Ceilings On Main Floor; Modern Kitchen With Granite Countertops, Stainless Steel Appliances, Eat-In Area & Walk-Out To Large Yard; Chic Family Room Featuring Gas Fireplace & Overlooking Looking Living Area; Elegant Dining Room With Large Window & Chic Chandelier; Oak Staircase; 4 Bedrooms; 2nd Floor Laundry; Fresh Designer Paint Throughout; Updated Lights;Double Entry Door! Primary Retreat Offers Large Walk-in Closet & 5-Pc Ensuite! Eye Catching Curb Appeal With Fully Interlocked Luxurious Stone Driveway & Wide Stairs! New Sod In Fully Fenced Yard!This Is The One! Don't Miss It! See 3-D!
부동산 특징
- 등록 날짜: Monday, April 29, 2024
- 가상 투어: View Virtual Tour for 424 Lady Nadia Drive
- 도시: Vaughan
- 이웃/동네: Patterson
- 중요 교차로: Bathurst & Teston/Elgin Mills!
- 전체 주소: 424 Lady Nadia Drive, Vaughan, L6A 4E8, Ontario, Canada
- 주방: Granite Counter, Stainless Steel Appl, Backsplash
- 가족실: Hardwood Floor, Gas Fireplace, Window
- 거실: Hardwood Floor, Window, O/Looks Dining
- 리스팅 중개사: Royal Lepage Your Community Realty - Disclaimer: The information contained in this listing has not been verified by Royal Lepage Your Community Realty and should be verified by the buyer.





































































