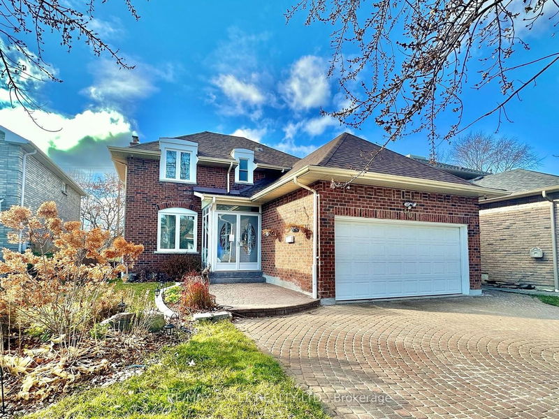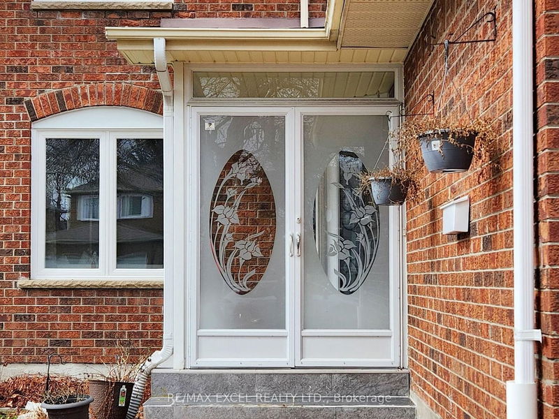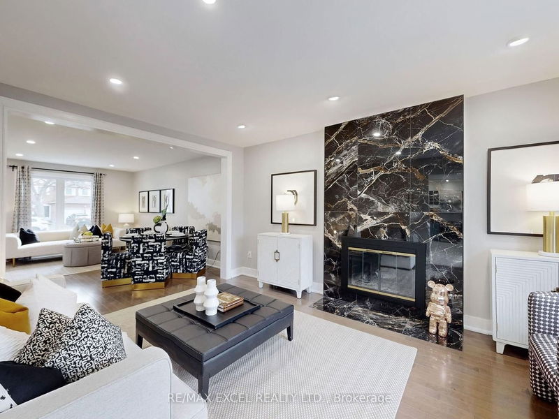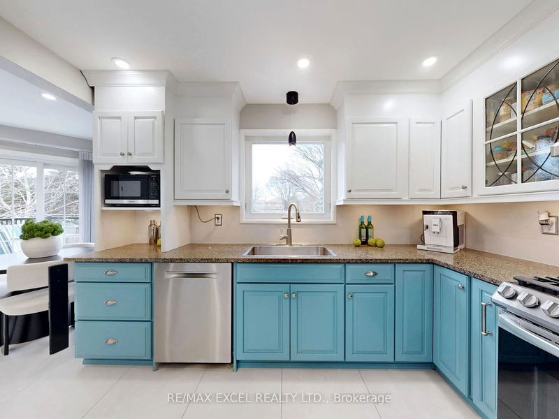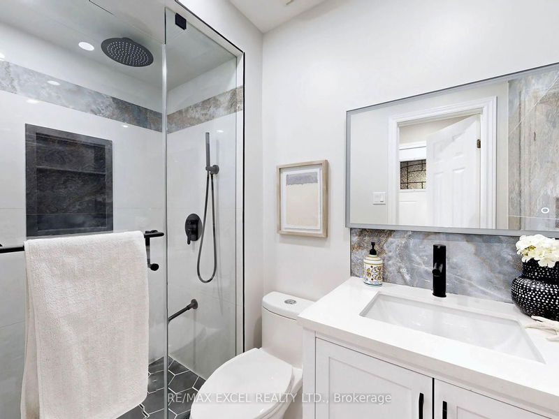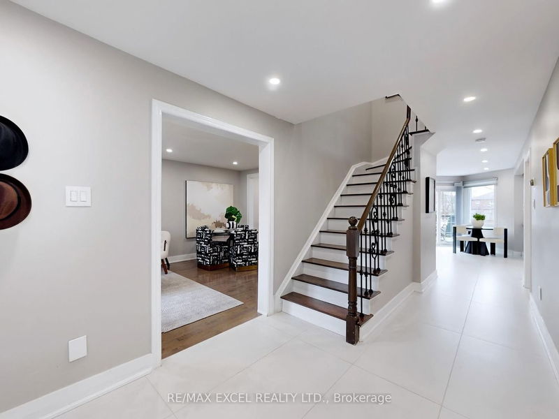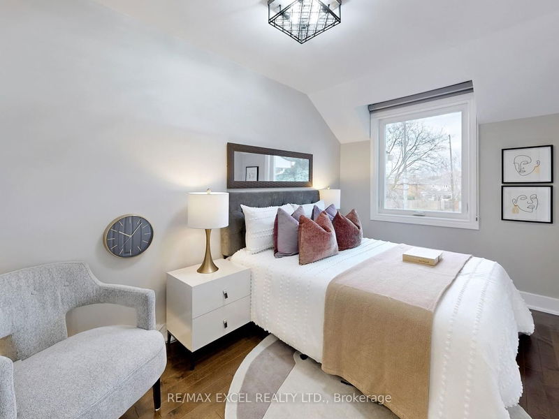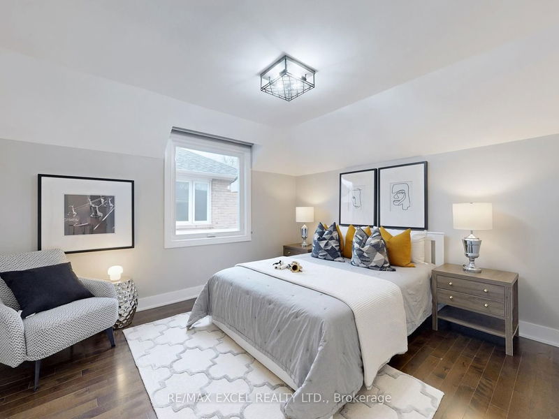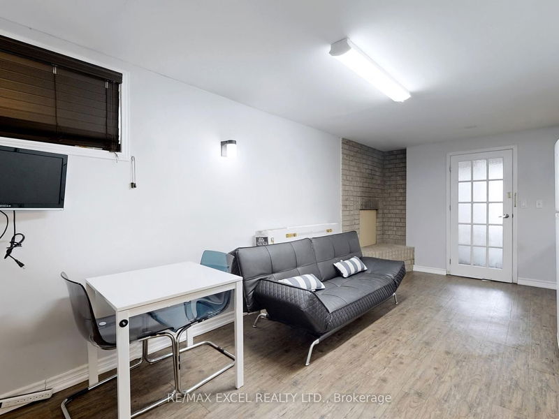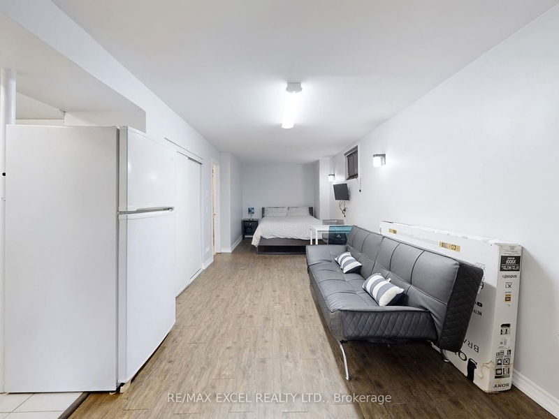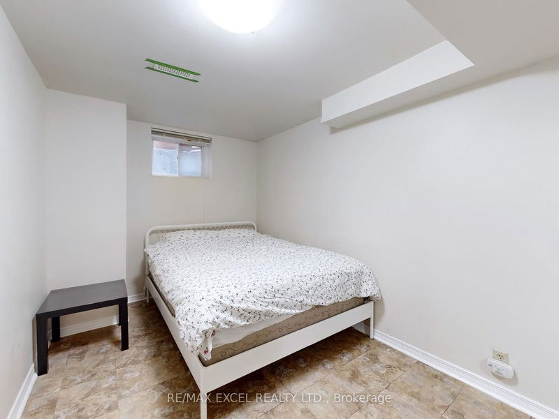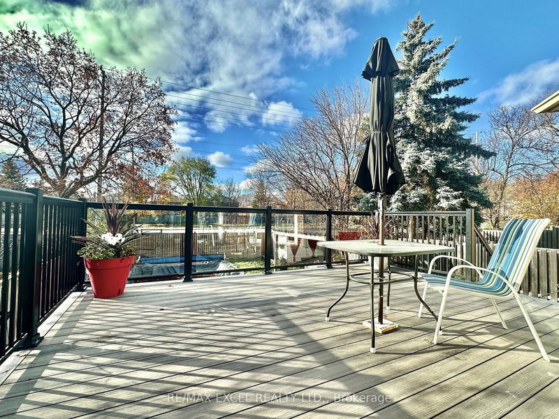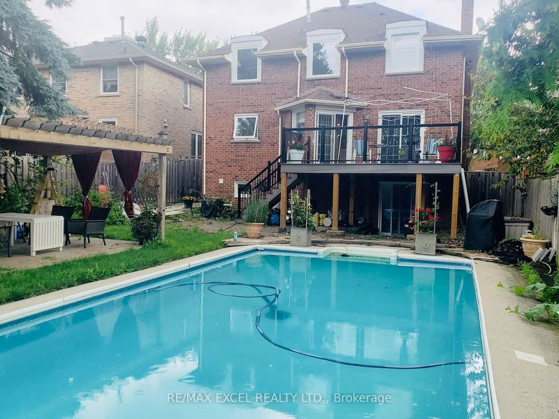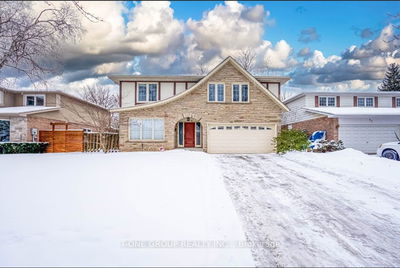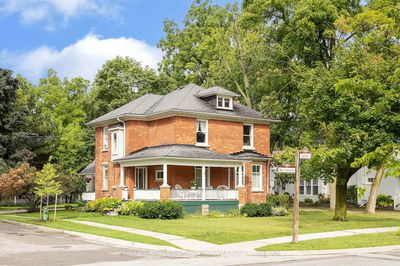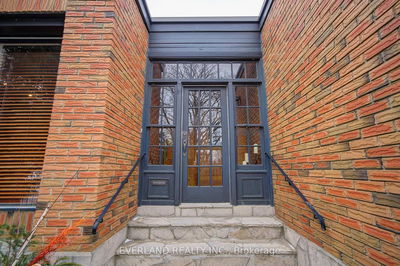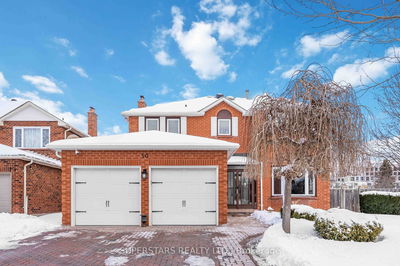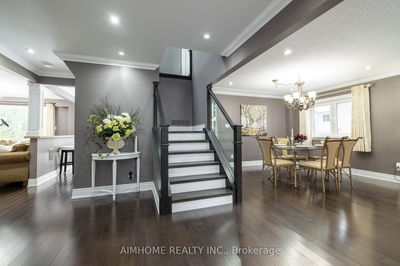Welcome to this rarely found double garage detached home with walk-out basement in prestigious Unionville Community. The main & 2nd floor are fully renovated w/functional layout. Hardwood floor & pot lights T/O main floor. Sun-filled family room w/upgraded fireplace can walk out to stunning composite modern deck. Gourmet kitchen with two tones completes w/granite countertops, SS appliances & backsplash, along with spacious breakfast area. Office can be used as forming dining room or bedroom. The full bathroom & laundry room on main floor also infuse the entire home with a sense of design. Upstairs, you'll find 4 generously sized bedrooms. The master bedroom stands out with its brand new 5pc ensuite (free standing soaker tub & seamless glass shower) & customized closet organizers. Fully finished walk-out basement features 2 separate units, having 2 full bathrooms, for your potential rental income. Professionally landscaped backyard oasis with heated swimming pool & gazebo create a perfect setting for family gatherings. Excellent location by walking distance to supermarket, bus stop, parks, restaurants, and more importantly, top ranking Parkview Public School & Unionville High School zone.
부동산 특징
- 등록 날짜: Monday, April 29, 2024
- 가상 투어: View Virtual Tour for 40 Spanhouse Crescent
- 도시: Markham
- 이웃/동네: Unionville
- 중요 교차로: Warden Ave/Hwy 7
- 전체 주소: 40 Spanhouse Crescent, Markham, L3R 4E3, Ontario, Canada
- 거실: Hardwood Floor, Pot Lights, Combined W/Dining
- 가족실: Hardwood Floor, Fireplace, W/O To Deck
- 주방: Granite Counter, Stainless Steel Appl, Breakfast Area
- 리스팅 중개사: Re/Max Excel Realty Ltd. - Disclaimer: The information contained in this listing has not been verified by Re/Max Excel Realty Ltd. and should be verified by the buyer.

