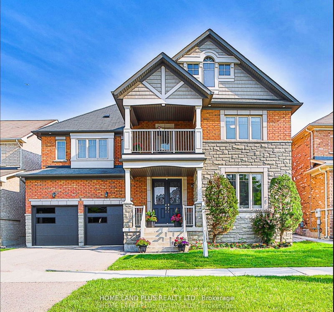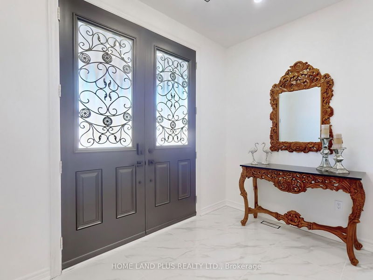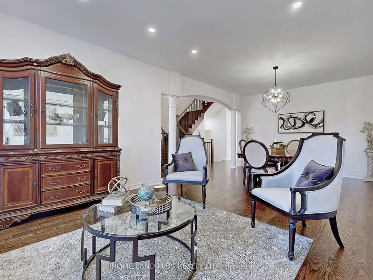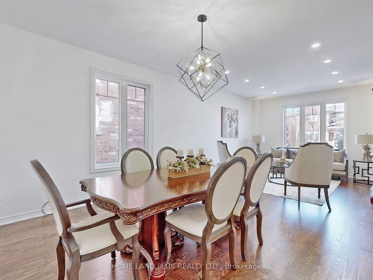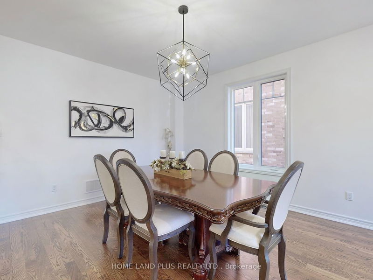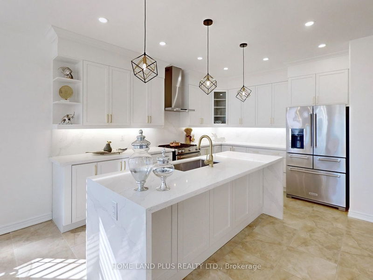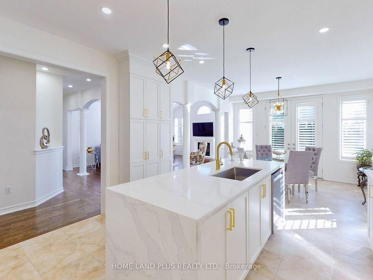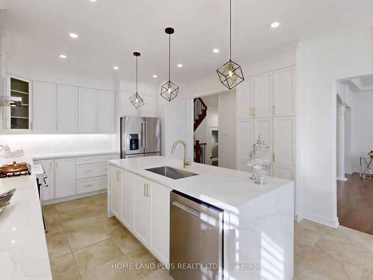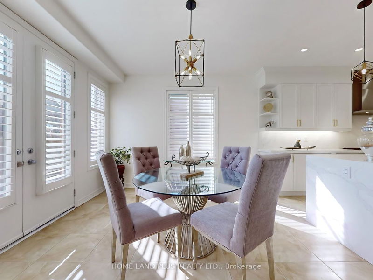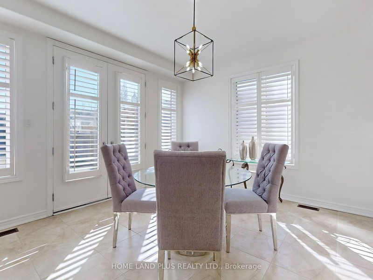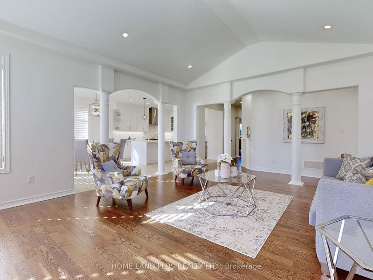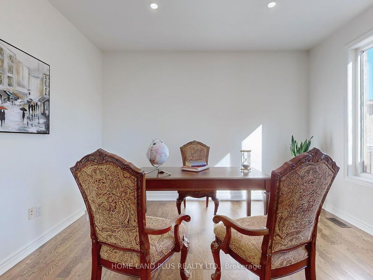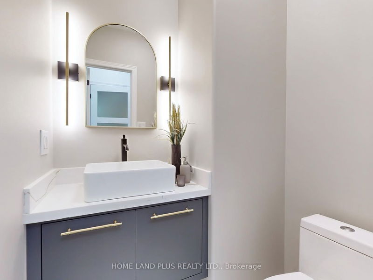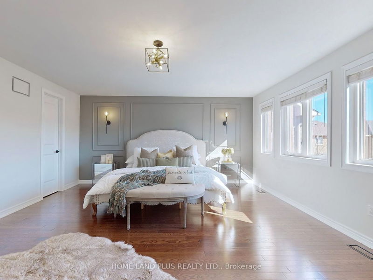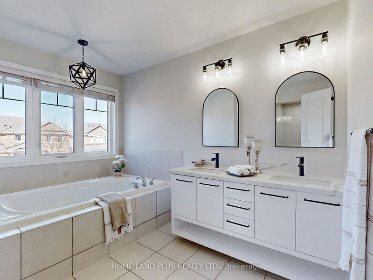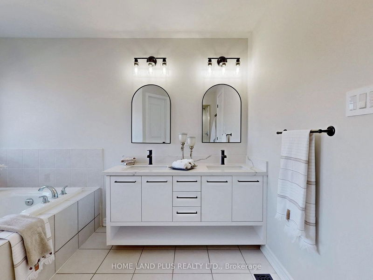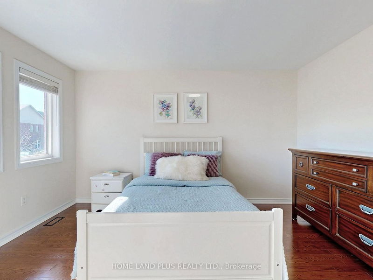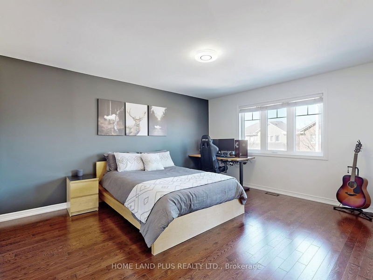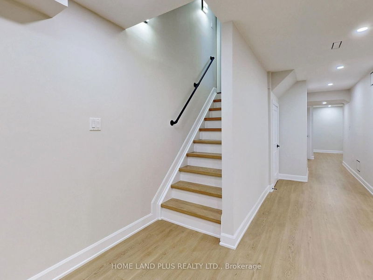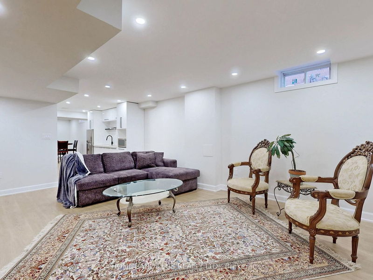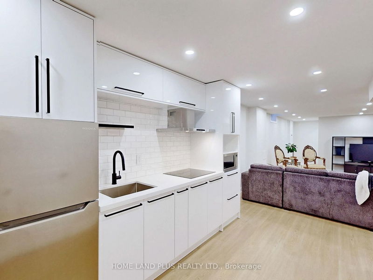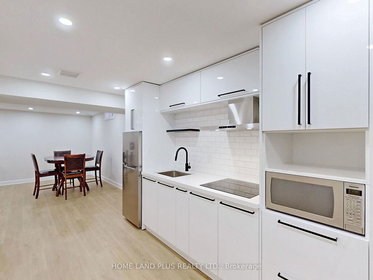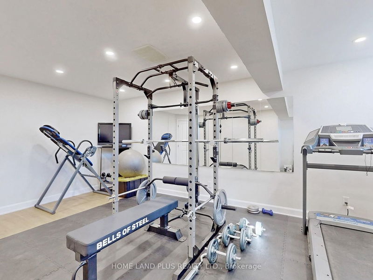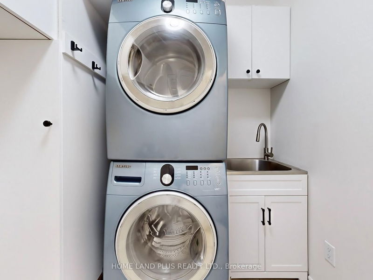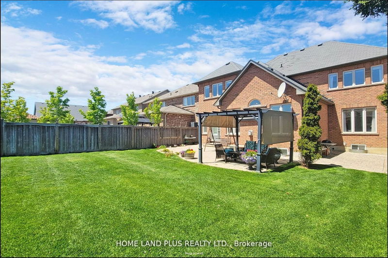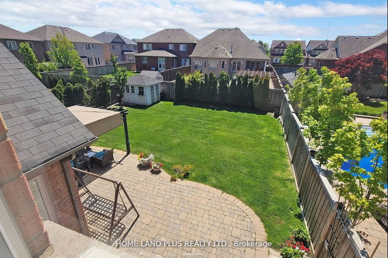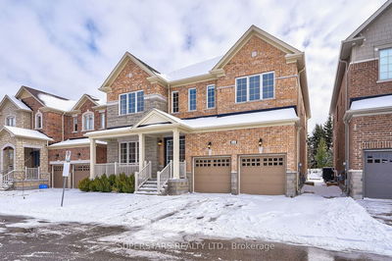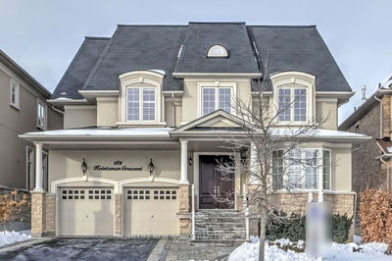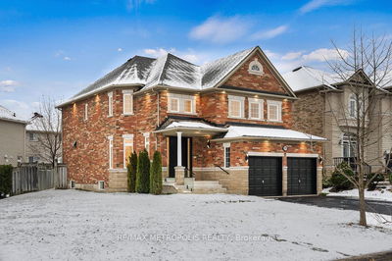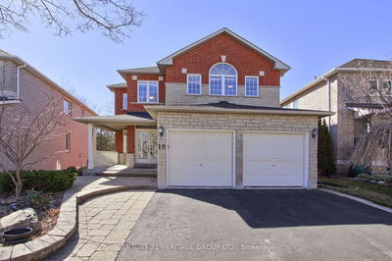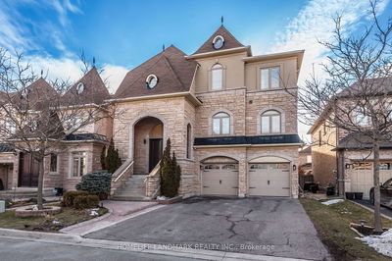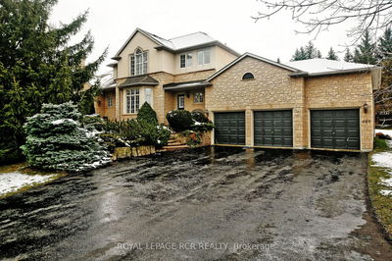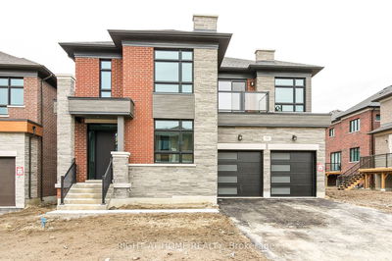Welcome To This Stunning 4-Bedroom,5-Bathroom Detached Home! This Home Was Tastefully Renovated in 2023 With Over $250,000 spent on Renovations including a New Kitchen, A Brand New Finished Basement and Much More! This Beautiful Home Sits On An Expansive Premium 50x131 Lot Providing 3600Sqft Above Ground And 1700sqft Basement.The Principal Rooms Are Generously Proportioned, Accompanied by A Spacious Office And A Large Family Room With 12 Cathedral Ceiling.The New Kitchen is Absolutely Stunning,Featuring Quartz Counter Tops, S/S Appliances,Large Waterfall land And Bright Eat-In Breakfast Area with a Gorgeous View Of The South-Facing Yard! The Primary Bedroom is Impressive, Featuring Large 5-Piece Ensuite And Spacious Walk-In Closet.Each Bedroom is Equipped With Ensuite And Walk-In Closets.This Home is Ideally Situated,Surrounded by Serene Greenery Trails And Just Minutes Away From The Oaks Ridges Corridor Conservation Reserve,Bond Lake,Lake Wilcox, Elementary Schools,and Montessori Farm Boy.
부동산 특징
- 등록 날짜: Tuesday, April 30, 2024
- 가상 투어: View Virtual Tour for 9 Heather Drive
- 도시: Richmond Hill
- 이웃/동네: Oak Ridges
- 중요 교차로: Kingshill/Bathurst
- 전체 주소: 9 Heather Drive, Richmond Hill, L4E 0N2, Ontario, Canada
- 거실: Hardwood Floor, Combined W/Dining
- 주방: Quartz Counter, Stainless Steel Appl, Breakfast Bar
- 가족실: Hardwood Floor
- 리스팅 중개사: Home Land Plus Realty Ltd. - Disclaimer: The information contained in this listing has not been verified by Home Land Plus Realty Ltd. and should be verified by the buyer.

