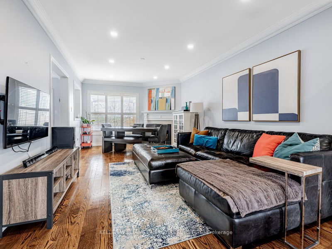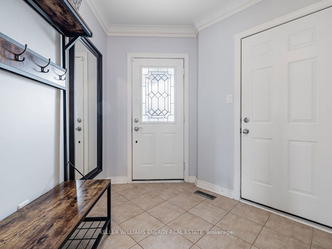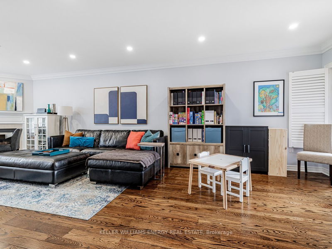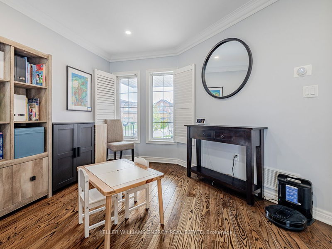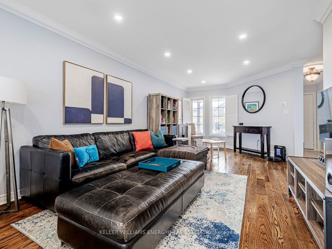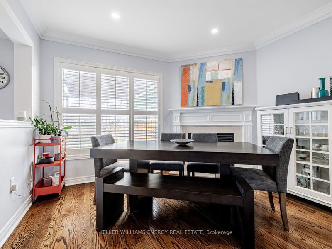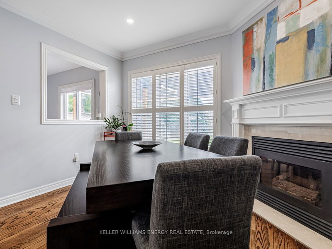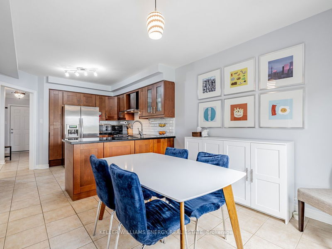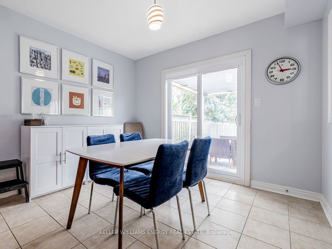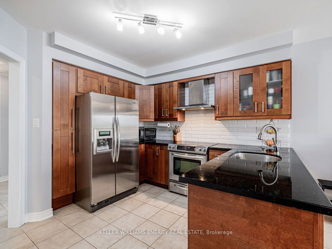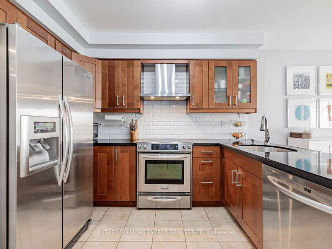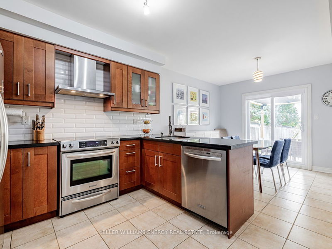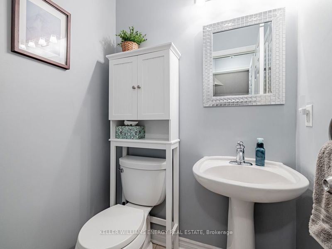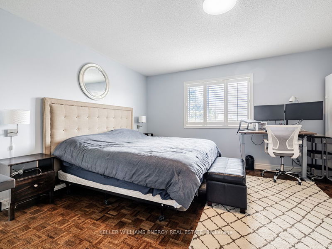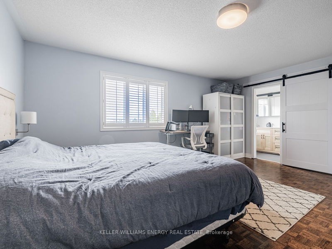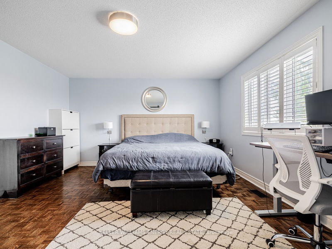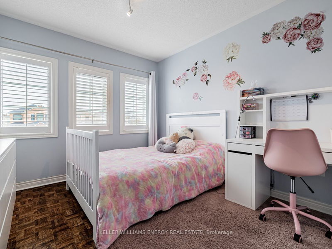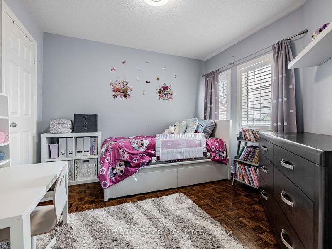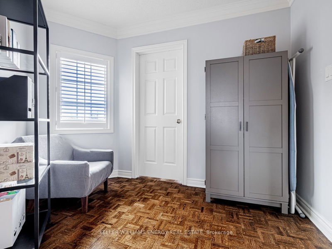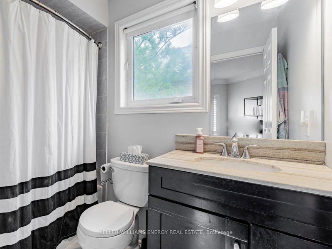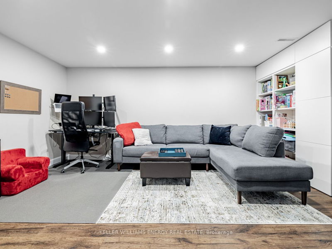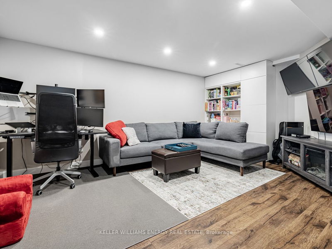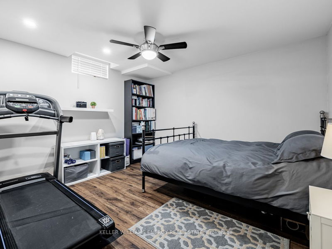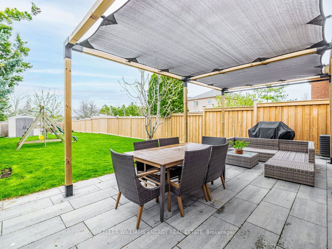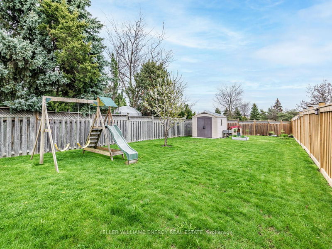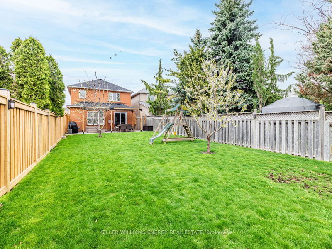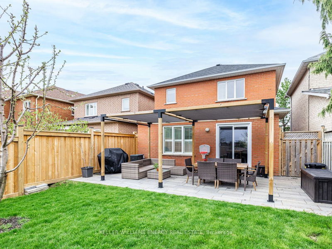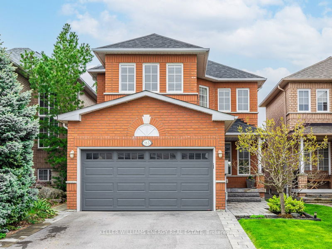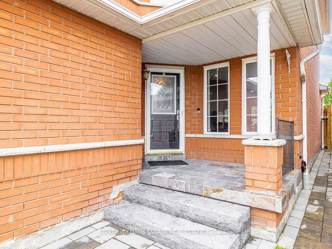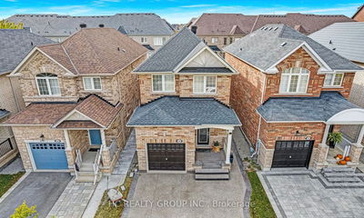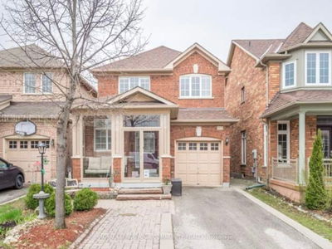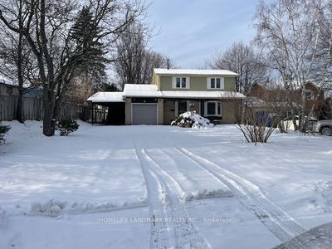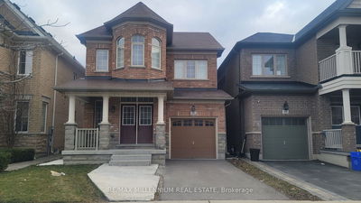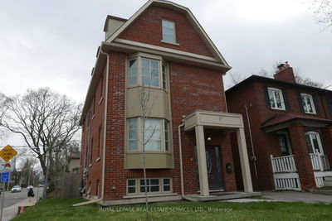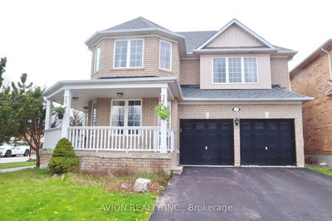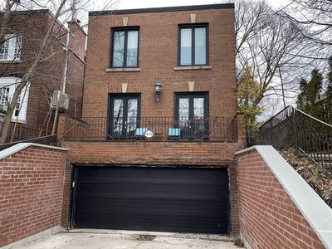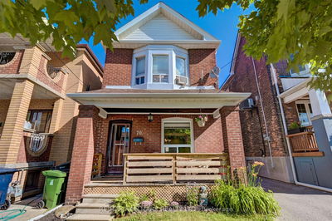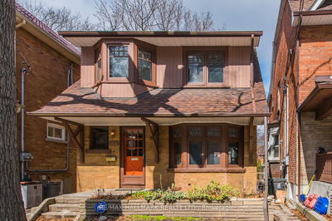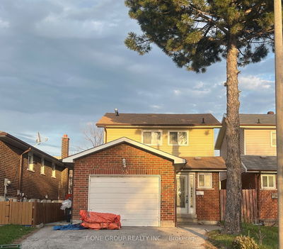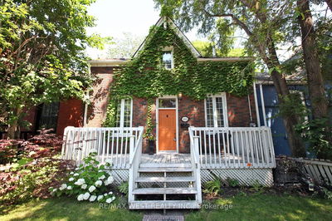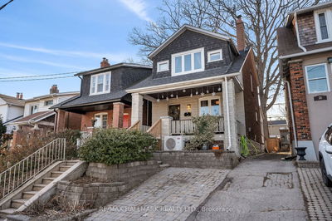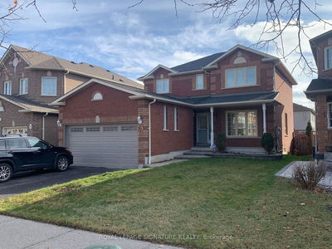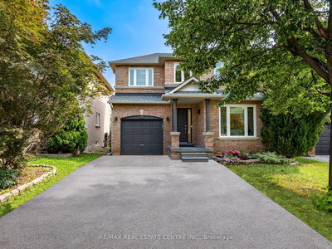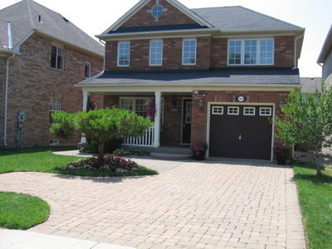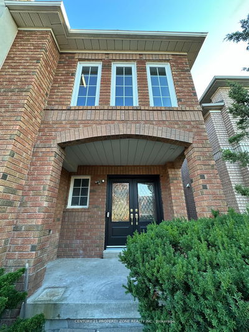This home is basically the Beyonce of real estate it's got everything you need and more. With 3+1 bedrooms and 4 bathrooms its the perfect haven for you, your loved ones, and maybe even a little Destiny's Child. Step into the heart of the home the flawless eat-in kitchen, where you can unleash your inner Sasha Fierce and whip up your favorite culinary creations. And it comes with a magical walk-out to a backyard oasis. The open-concept living/dining room is your stage for entertaining, complete with hardwood floors that are so sleek, you'll want to dance on them like it's "Single Ladies" night! And let's not forget about the cozy fireplace for a little warmth when youre not slaying the stage. Upstairs, discover 3 dreamy bedrooms, including a primary suite where you can feel like Queen Bey herself. Gorgeous ensuite included with a walk-in shower for those moments of self-care. But wait, there's more! The fully finished basement is your ultimate hangout spot, complete with a rec room for all to watch your music videos and has a bonus bedroom for when your entourage drops by. And let's talk about that backyard it's not just large, it's host all the Grammy parties large. The fenced backyard with a covered patio is your ticket to outdoor bliss for sipping lemonade and plotting world domination. Conveniently located near Hwy 400, schools, and parks you'll feel like you run the world with convenience at your doorstep! Don't miss out on this opportunity to live like royalty! Book your showing today and get ready to put a ring on it!
부동산 특징
- 등록 날짜: Tuesday, April 30, 2024
- 도시: Vaughan
- 이웃/동네: Maple
- 중요 교차로: Keele St. & Teston Rd
- 전체 주소: 113 Isaac Murray Avenue, Vaughan, L6A 2S8, Ontario, Canada
- 거실: Hardwood Floor, Combined W/Dining, Moulded Ceiling
- 주방: Ceramic Floor, Granite Counter, Backsplash
- 리스팅 중개사: Keller Williams Energy Real Estate - Disclaimer: The information contained in this listing has not been verified by Keller Williams Energy Real Estate and should be verified by the buyer.

