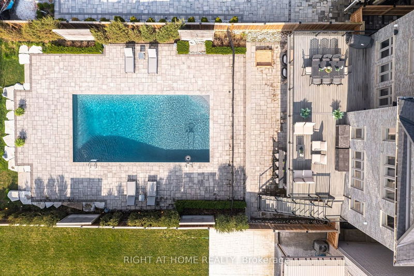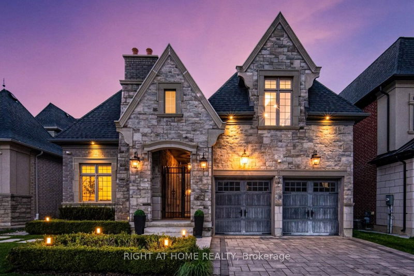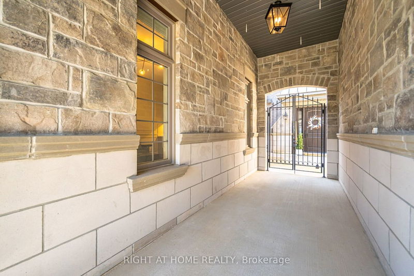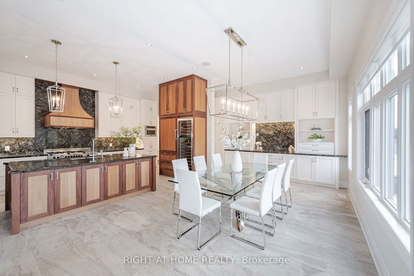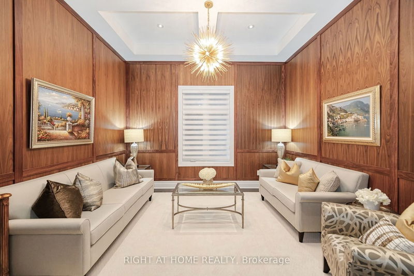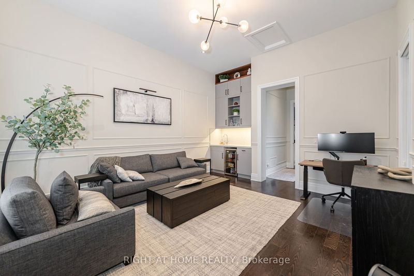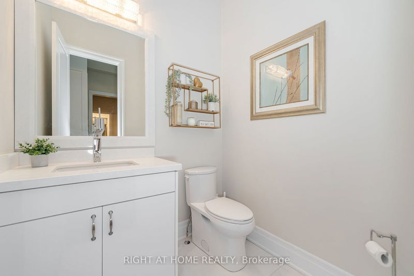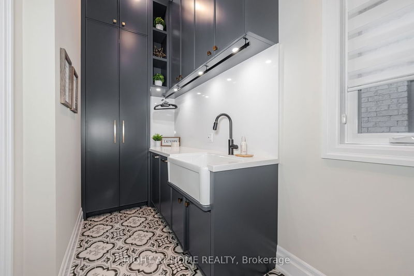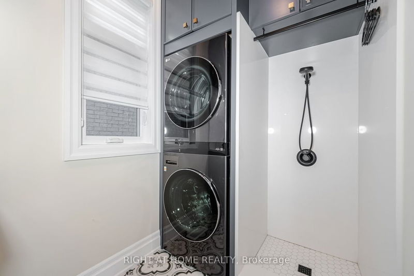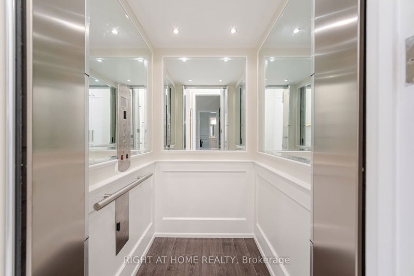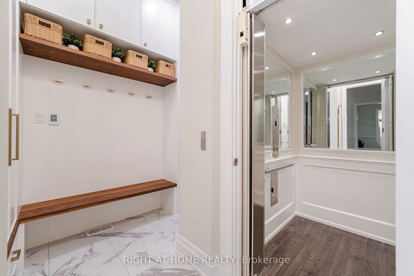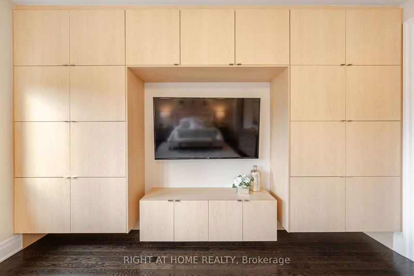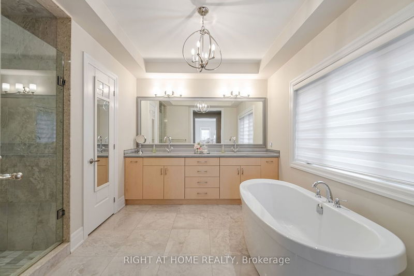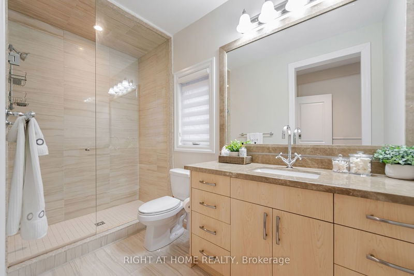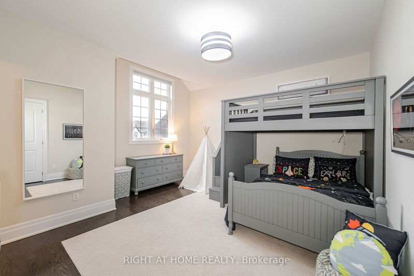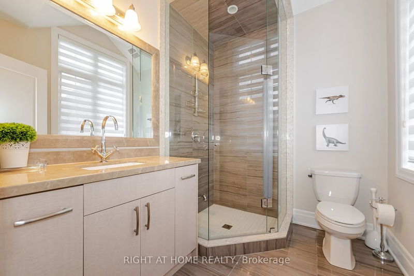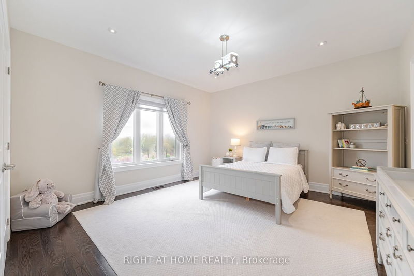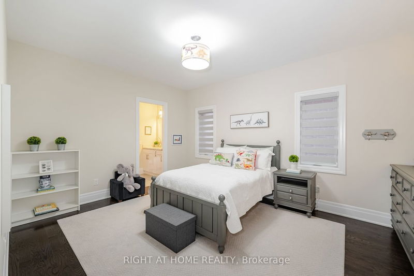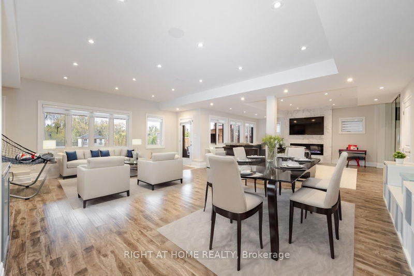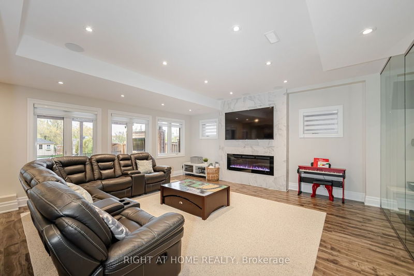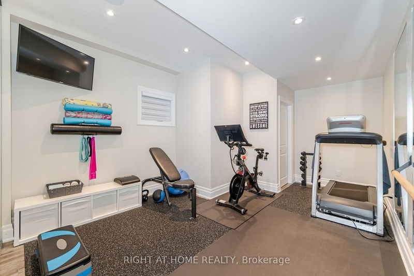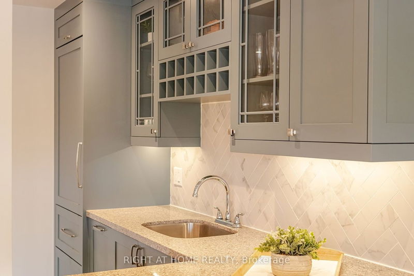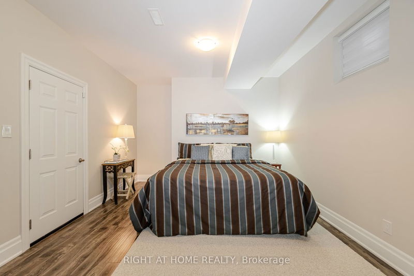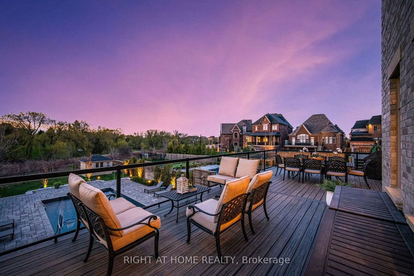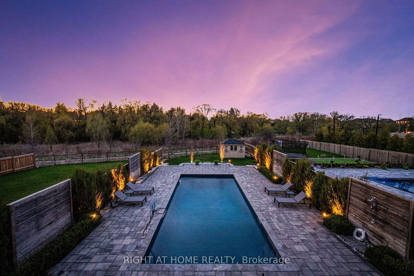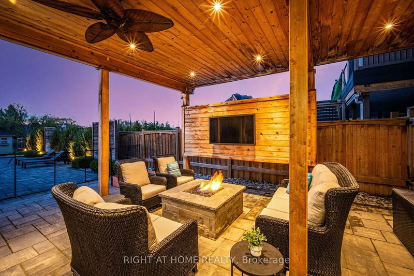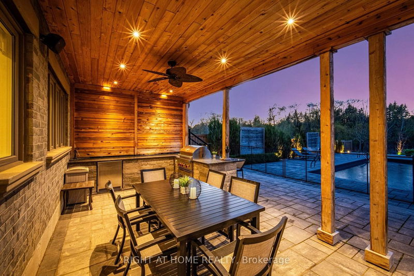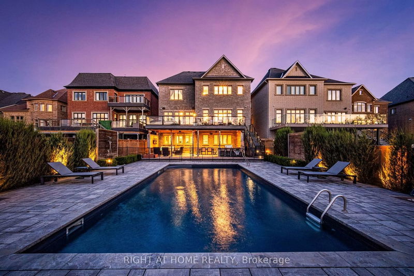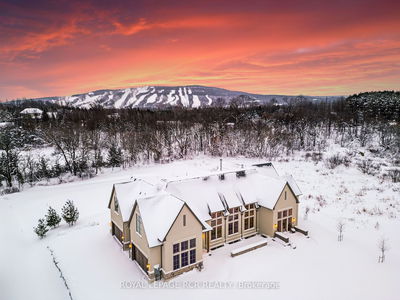Welcome to one of the most remarkable properties you will ever come across. This semi-custom built home offers over 7,000sqft of finished living space. The spectacularly designed architecture includes an electronically gated interior front courtyard, 6+1 bedrooms, 5+1 bathrooms, 11', 10' & 9' ceilings, and a Finished 3-Car garage. The ultra premium lot is 229' deep and backs onto greenspace. Features include a mud room with custom cabinetry, plus a separate laundry room with dog bath. A finished elevator with access to all floors for easy mobility. Ultra high-end appliances, an abundance of custom built-ins. A Primary bedroom with spa-like bath and custom designed dressing room complete with marble top island. One of the largest kitchens you will find, with walk-out to a 2-tiered deck overlooking greenspace. A completely finished walk-out basement includes a large rec room plus glass-enclosed gym, and another bedroom/office. Walk-out from the basement to a luxurious custom-built covered porch complete with Built-In outdoor kitchen and a spectacular resort style in-ground pool. B/I speakers, meticulously landscaped, and so much more. The inclusions in this home are second to none. Please view the Virtual Tour to get a deeper appreciation of the vast offering of this unrivaled masterpiece.
부동산 특징
- 등록 날짜: Thursday, May 02, 2024
- 가상 투어: View Virtual Tour for 28 Lavender Valley Road
- 도시: King
- 이웃/동네: King 도시
- 중요 교차로: Warren & King Road
- 전체 주소: 28 Lavender Valley Road, King, L7B 0B9, Ontario, Canada
- 가족실: Main
- 주방: Main
- 거실: Main
- 리스팅 중개사: Right At Home Realty - Disclaimer: The information contained in this listing has not been verified by Right At Home Realty and should be verified by the buyer.

