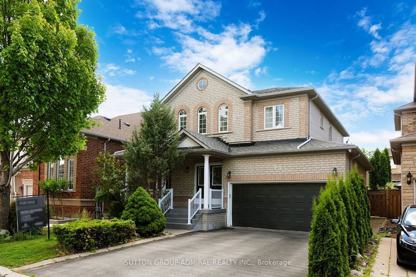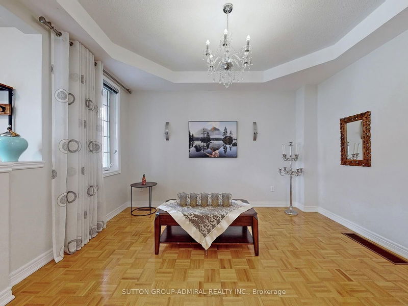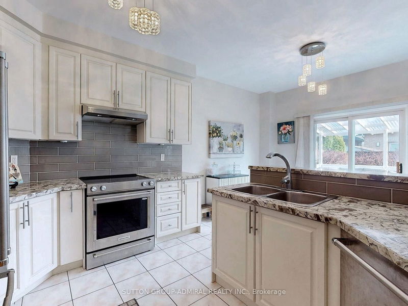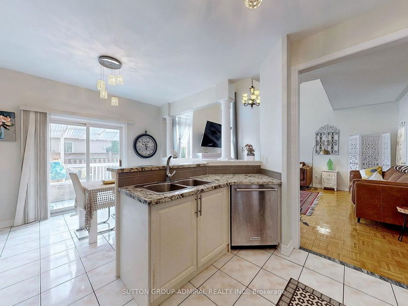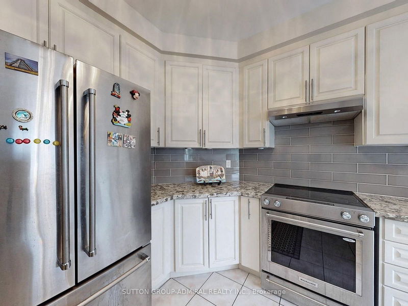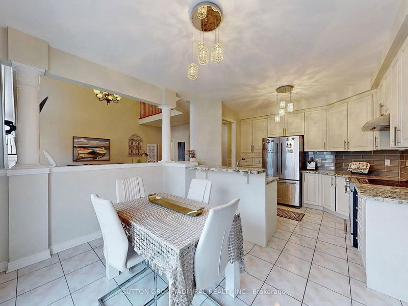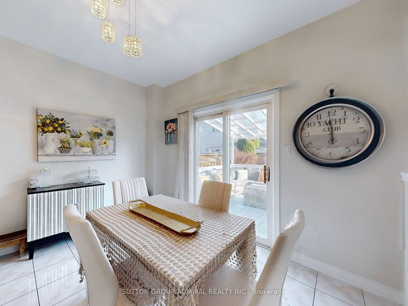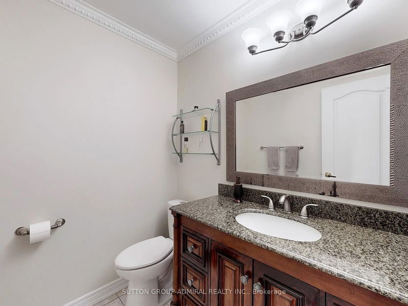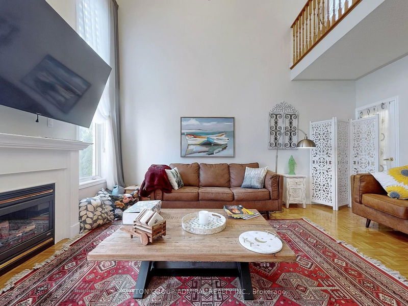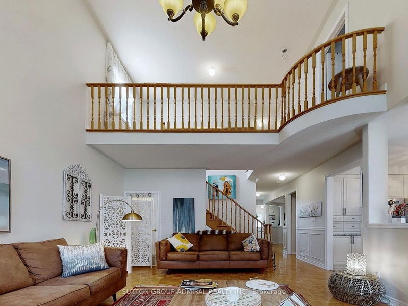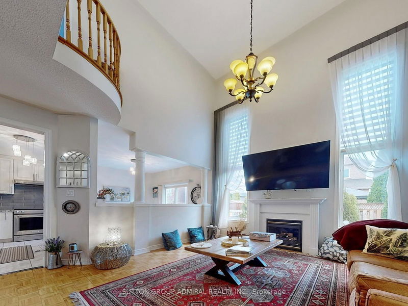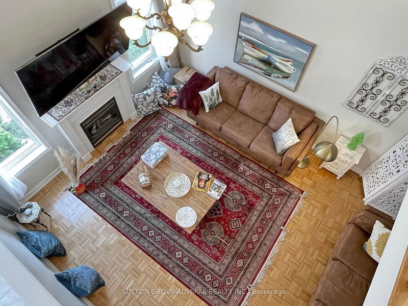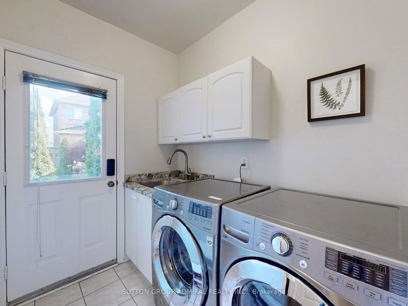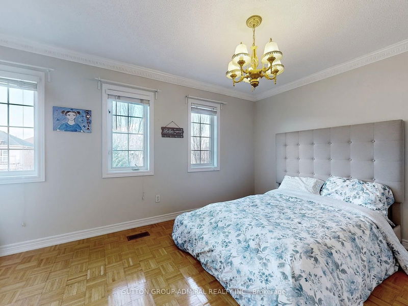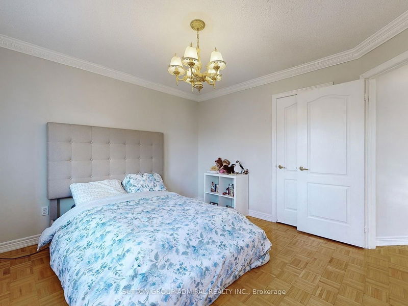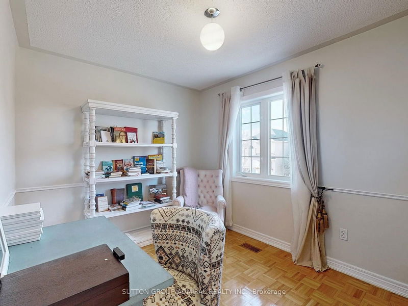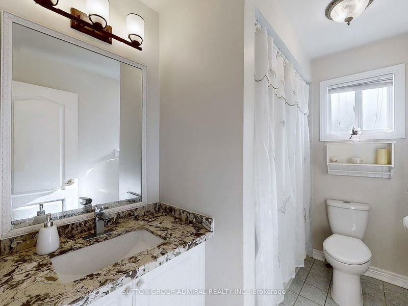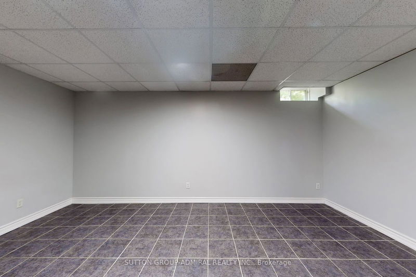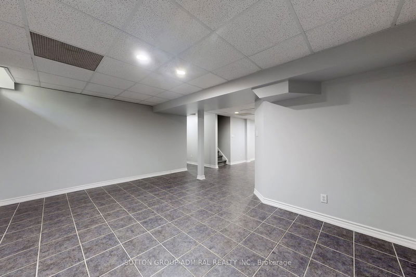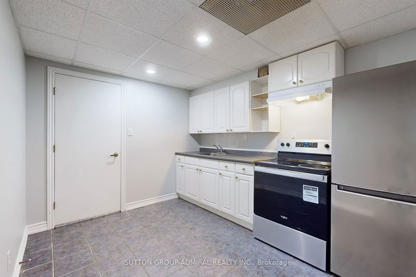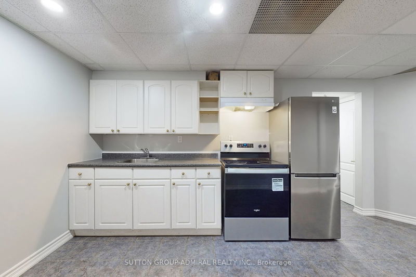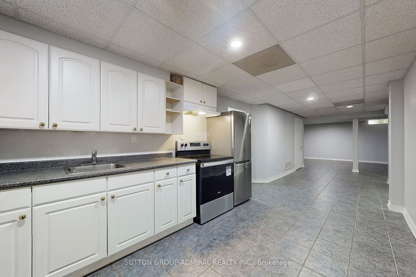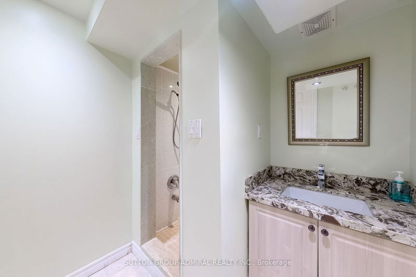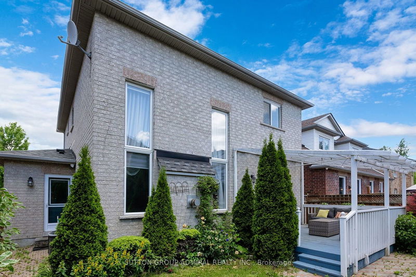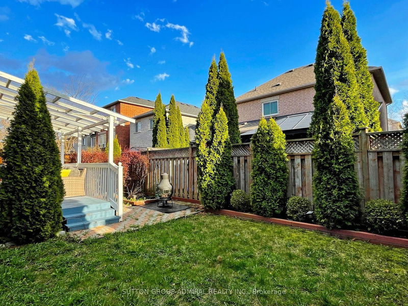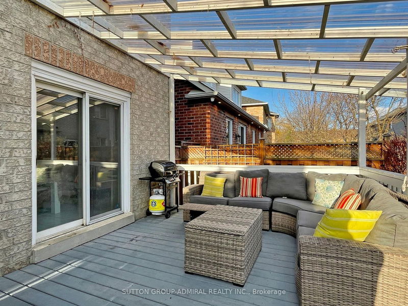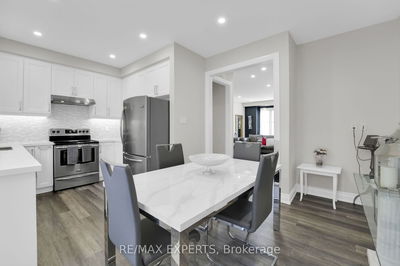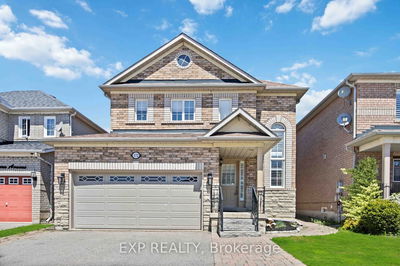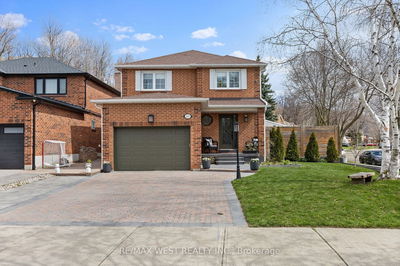Come and see this beautifully upgraded elegant family residence crafted by "Arista" in the esteemed Vellore Village neighbourhood. Featuring a luxurious renovated kitchen, adorned with marble countertops and a spacious eat-in area. Stunning oversized family room with soaring lofted ceilings and built-in gas fireplace. Three generously sized bedrooms on the 2nd level, including a primary bedroom featuring a sizeable ensuite bathroom with an upgraded vanity, standing shower and soaker tub. Well manicured backyard with an expansive covered backyard deck creates an ideal environment for entertaining. A separate entrance leads to a spacious basement apartment. With a wealth of extras, this home offers the epitome of refined living.
부동산 특징
- 등록 날짜: Thursday, May 02, 2024
- 가상 투어: View Virtual Tour for 43 Shadetree Crescent
- 도시: Vaughan
- 이웃/동네: Vellore Village
- 중요 교차로: Weston Rd. & Rutherford Rd.
- 전체 주소: 43 Shadetree Crescent, Vaughan, L4H 1Y4, Ontario, Canada
- 가족실: Gas Fireplace, Cathedral Ceiling, Parquet Floor
- 주방: Modern Kitchen, Granite Counter, Breakfast Bar
- 주방: Combined W/Dining, Ceramic Floor
- 리스팅 중개사: Sutton Group-Admiral Realty Inc. - Disclaimer: The information contained in this listing has not been verified by Sutton Group-Admiral Realty Inc. and should be verified by the buyer.

