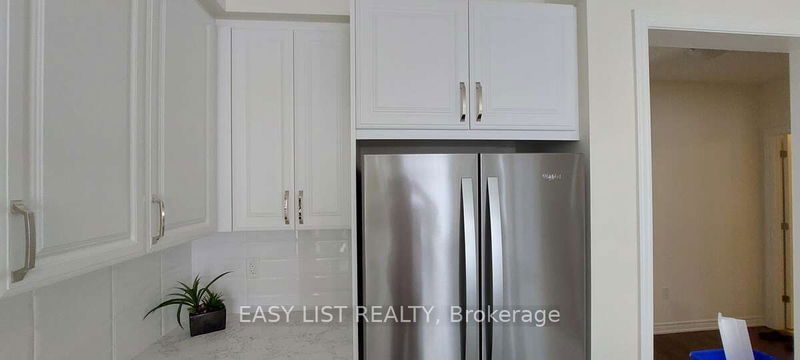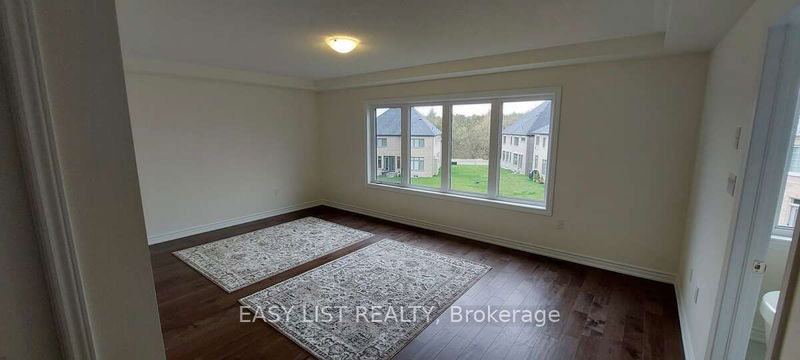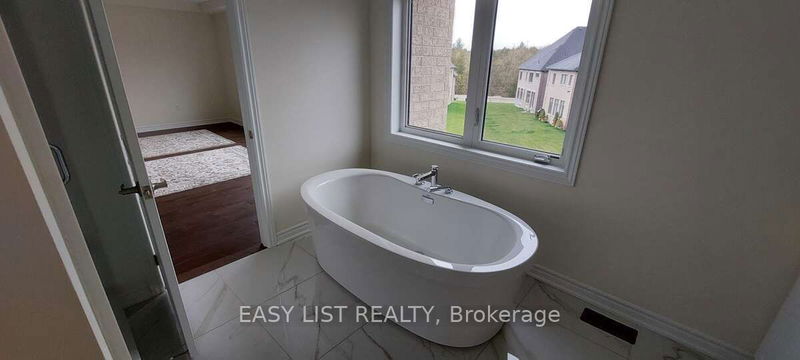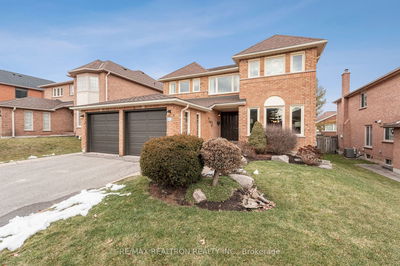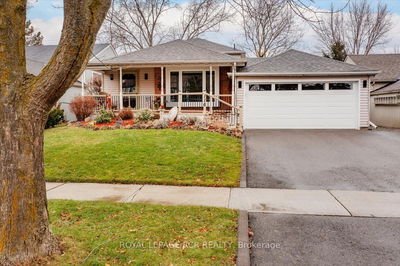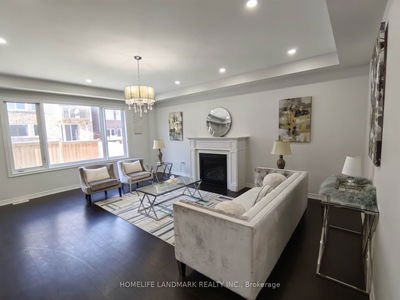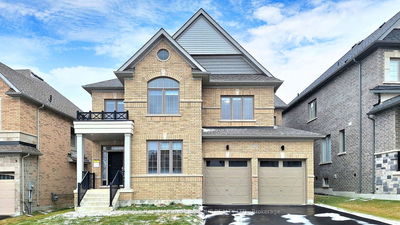For more info on this property, please click the Brochure button below. This modern never lived detached home, nestled in a prime and desirable location, surrounded by parks and forests, will bring one spirit of happiness! This spacious sun-filled house has four bedrooms, four bathrooms, open concept living room combined with kitchen, breakfast area and dining room. There is a separate entrance door built-in on one side of the house that connects you with the large, look-out basement that has huge potential for the future income if rented. Enjoy deep-pie-shaped lot, attached 2-car garage and oversized front of the house, that can accommodate 4 vehicles. $ 69,000 was spent by the seller on upgrades including modern finishes throughout, quartz countertop and black splash, tiles for double sided fireplace, upgraded faucets, 5 inch "Hickory wave" Hardwood Flooring on the main and second floors, upscale modern tile New Byzantine Azzurro 18 X18 in kitchen and foyer. Stain oak staircase to compliment hardwood. Master Ensuite upgrades include white quartz countertops, Aspen Venation, modern tile Precious Polished 24 X 24 Calacatta, maxi glossy 12 X 24 bathtub/shower wall tile. In addition, tub/shower was upgraded with ultra luxury Moen Vichy Eco-Performance Faucet with Side bar and 3 way diverter. Also, in Master Ensuite, Shower Front walls were removed, and Frameless Glass Shower and Door with Chrome D-handle and Clamps were installed instead. Vanity height was upgraded in all 4 bathrooms to make it convenient and tall, to 36 per cabinet box. Smooth ceilings on the first floor. All New Stainless Steel Whirlpool appliances are included. Air Conditioner, Goodman, 2.5 tons was installed at rear of the house costing $ 4,545. It is conveniently located just minutes from the Go train, HWYs 400 & 404, schools, Costco, plazas, restaurants, and shopping centers!
부동산 특징
- 등록 날짜: Friday, May 03, 2024
- 도시: East Gwillimbury
- 이웃/동네: Holland Landing
- 중요 교차로: 2nd Concession Rd / Silk Twist
- 전체 주소: 34 Kentledge Avenue, East Gwillimbury, L9N 0W3, Ontario, Canada
- 가족실: Main
- 주방: Main
- 리스팅 중개사: Easy List Realty - Disclaimer: The information contained in this listing has not been verified by Easy List Realty and should be verified by the buyer.









