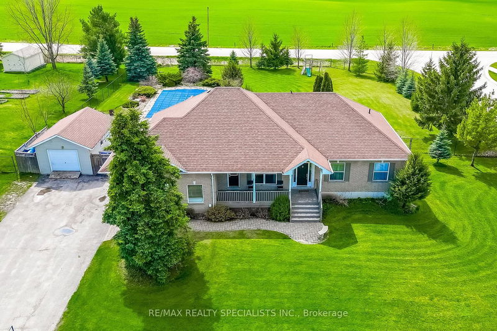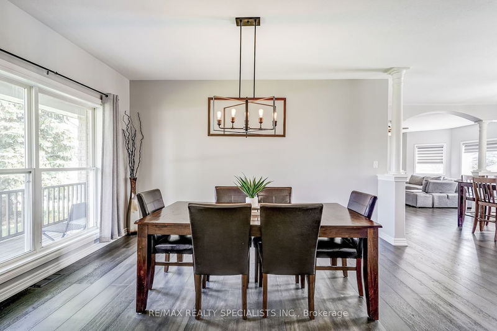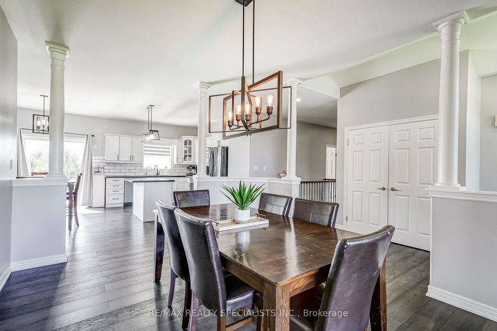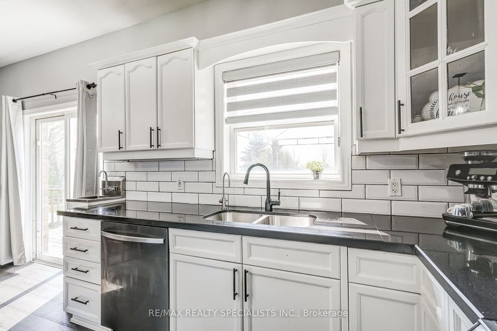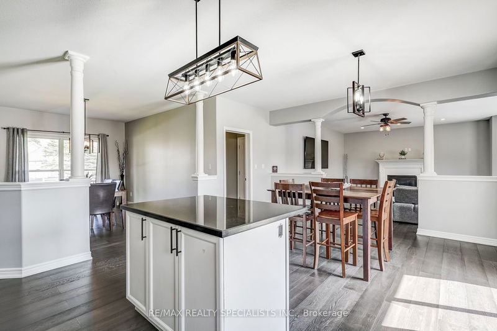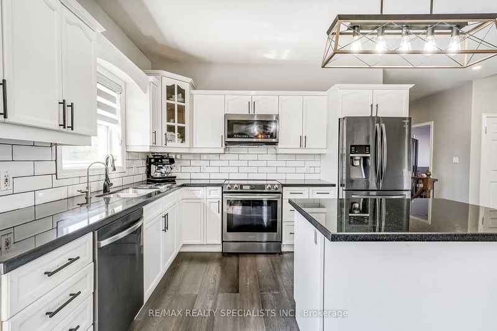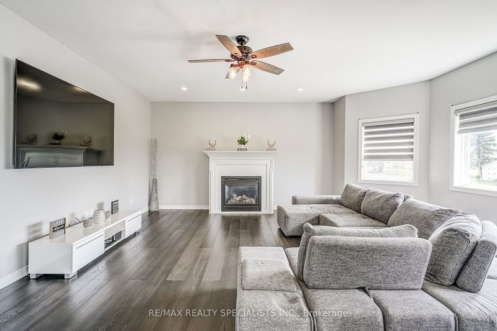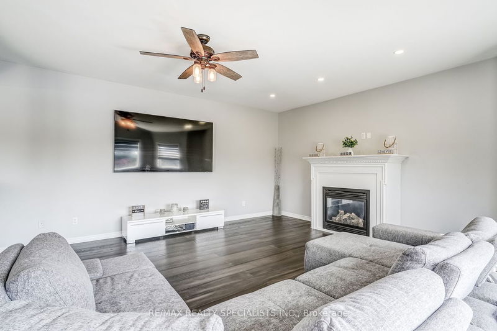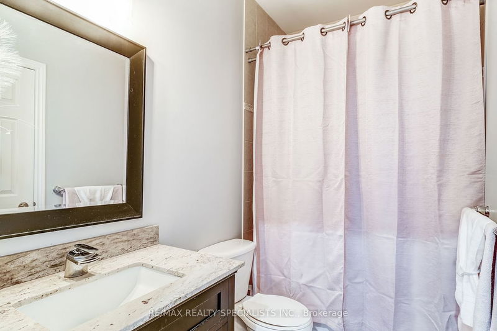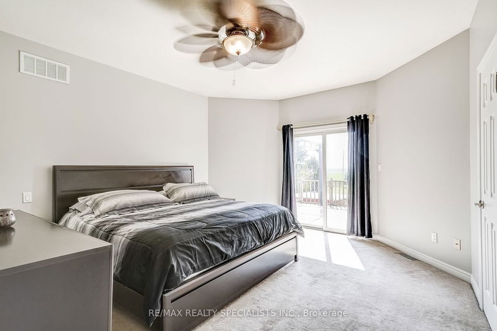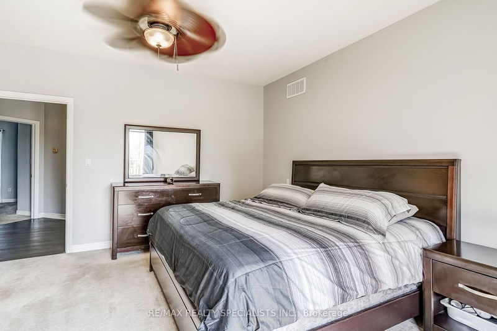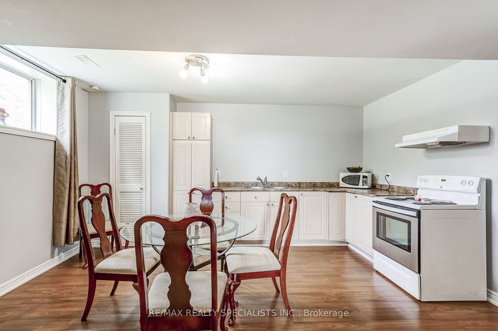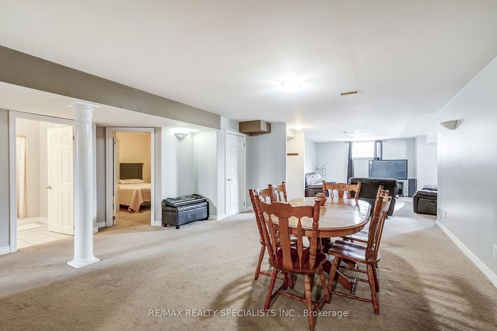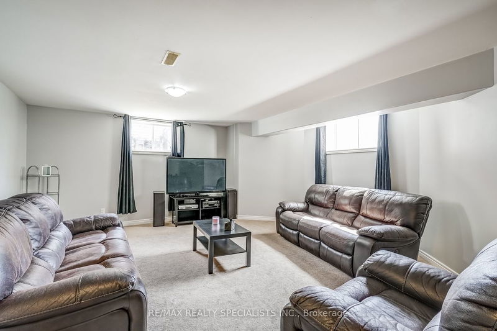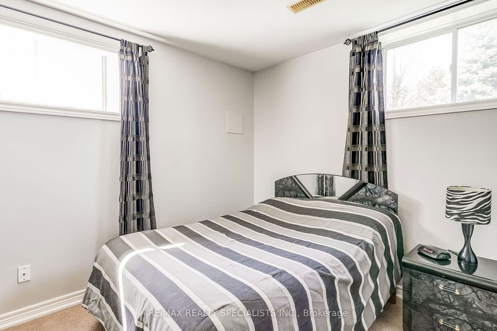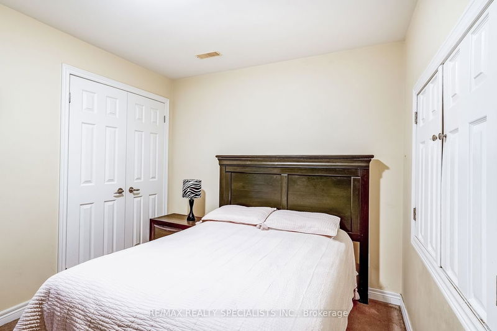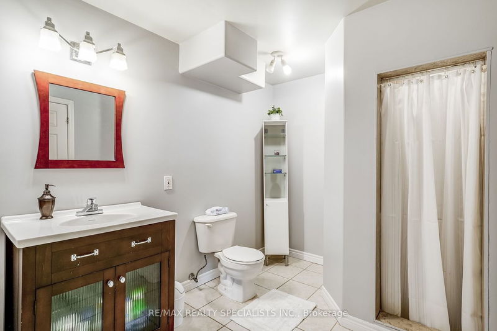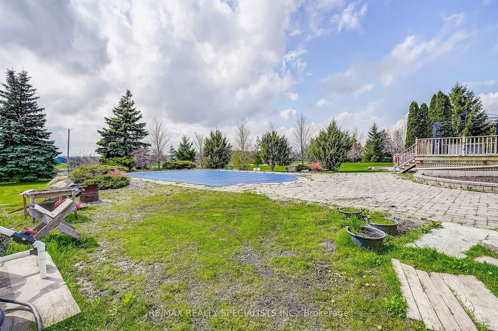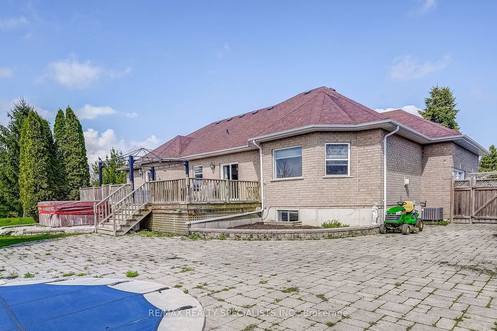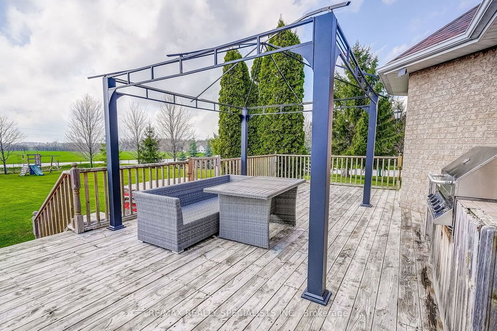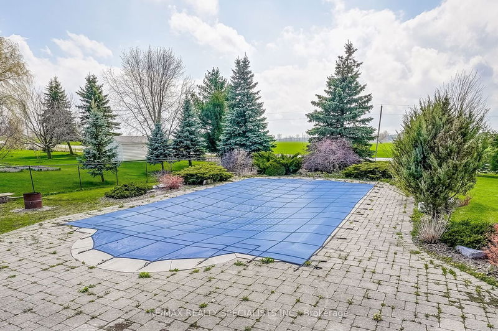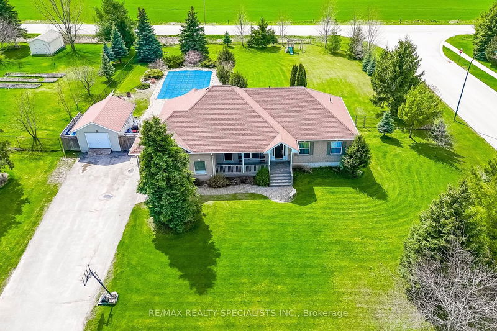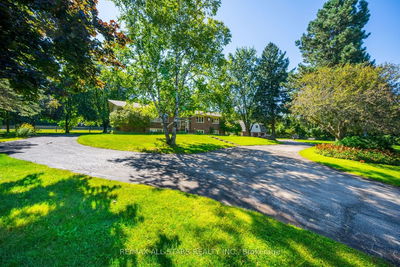Welcome to this stunning 1,900 square feet executive bungalow nestled in the heart of Thornton, offering a total of 3,700 square feet of luxurious living space. As you step inside, you'll be captivated by the seamless open concept design, perfectly blending elegance and comfort. Marvel at the breathtaking sunsets over your backyard oasis, featuring an inviting in-ground pool, soothing hot tub, and extensive uni-stone decking complemented by a built-in BBQ an entertainer's dream! This meticulously maintained home boasts 3 bedrooms & 2 full baths on the main floor, including a primary ensuite, where you can unwind in style. The spacious kitchen overlooks a separate dining area, perfect for hosting gatherings, and a cozy family room with a gas fireplace, creating a warm ambiance for relaxation.The basement is fully finished, complete with a kitchen, bedroom, office & den, separate entrance from the oversized 2-car garage, ideal for in-law suite potential or entertaining guests. Outside, a bonus shed with a garage door offers additional storage space for your tools and equipment. The fully fenced and landscaped yard ensures privacy and is pet-friendly, providing a safe haven for your furry friends to roam. With meticulous attention to detail and no expenses spared, this home at 3 Vanderpost is truly move-in ready. Don't miss out on this rare opportunity to make this your dream home, schedule your private showing today!
부동산 특징
- 등록 날짜: Friday, May 03, 2024
- 가상 투어: View Virtual Tour for 3 Vanderpost Crescent
- 도시: Essa
- 이웃/동네: Thornton
- 중요 교차로: Hwy 27 & Robert St
- 전체 주소: 3 Vanderpost Crescent, Essa, L0L 2N0, Ontario, Canada
- 주방: Eat-In Kitchen, Granite Counter, W/O To Deck
- 가족실: Hardwood Floor, Pot Lights, Gas Fireplace
- 주방: Laminate, Large Window
- 리스팅 중개사: Re/Max Realty Specialists Inc. - Disclaimer: The information contained in this listing has not been verified by Re/Max Realty Specialists Inc. and should be verified by the buyer.


