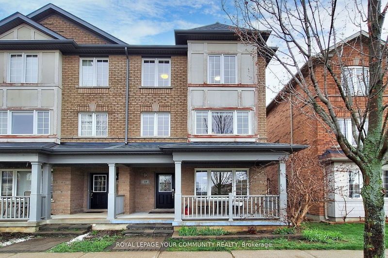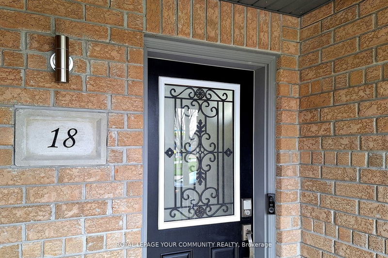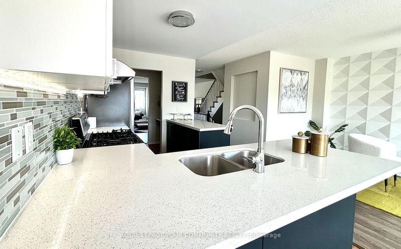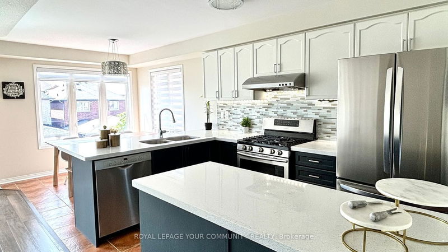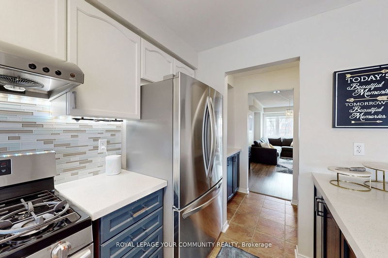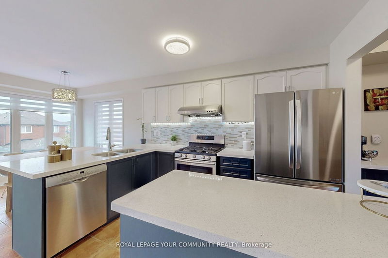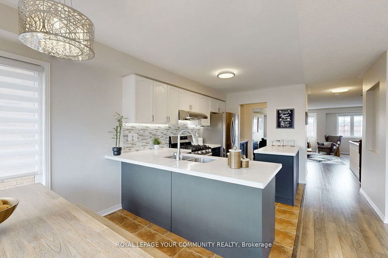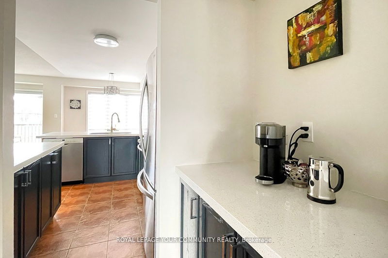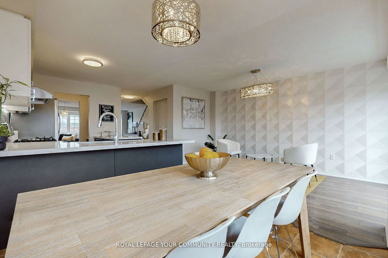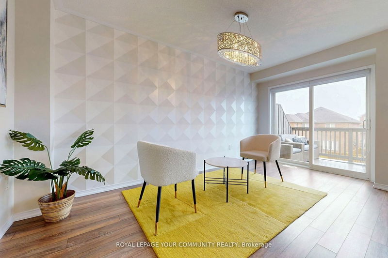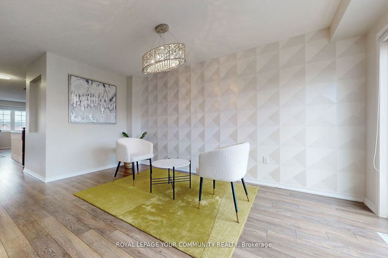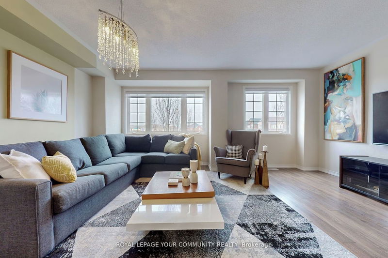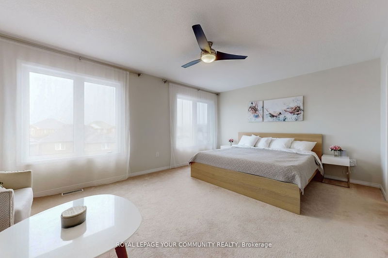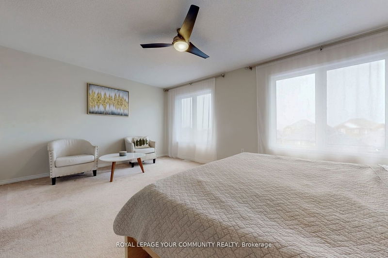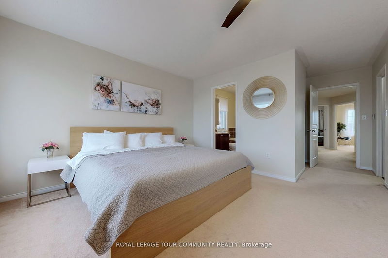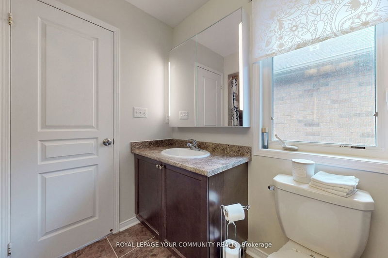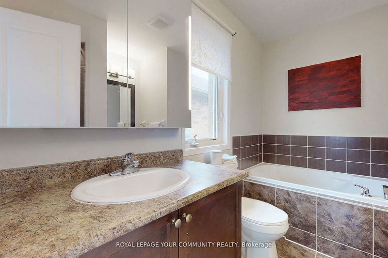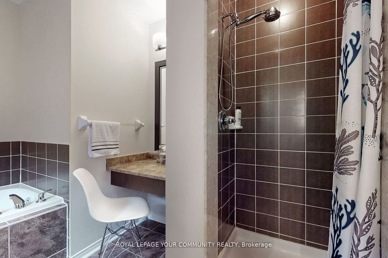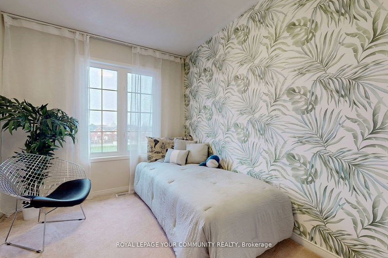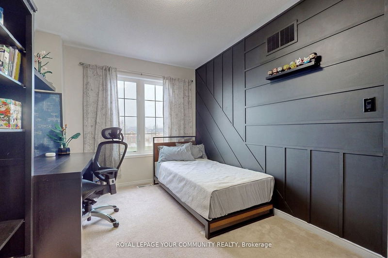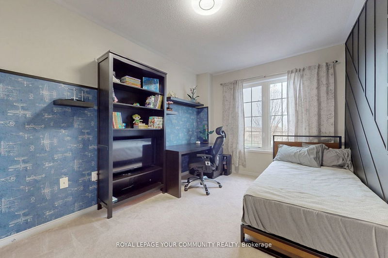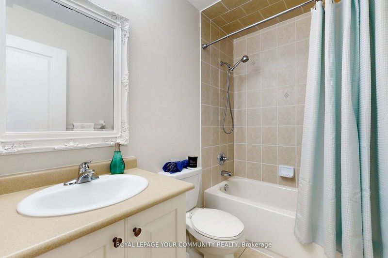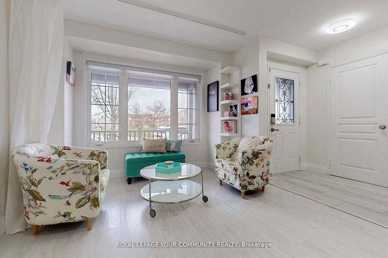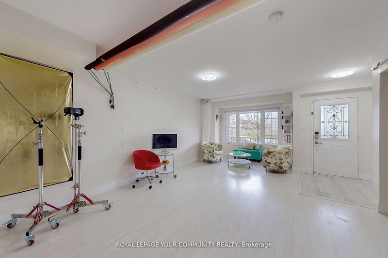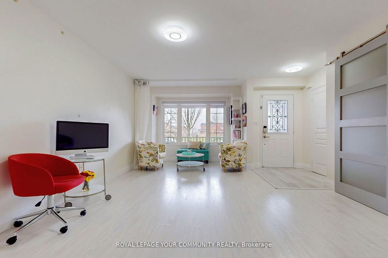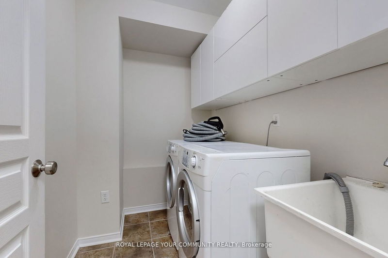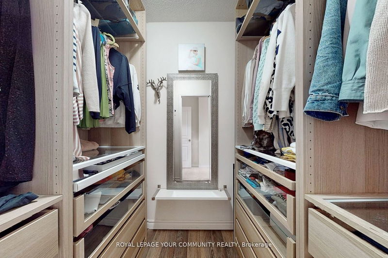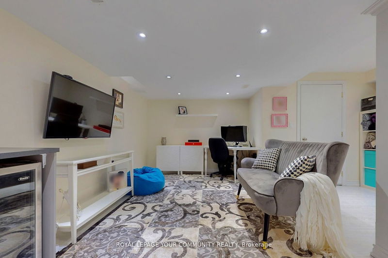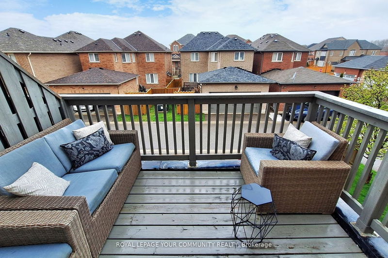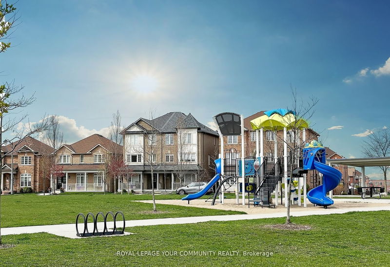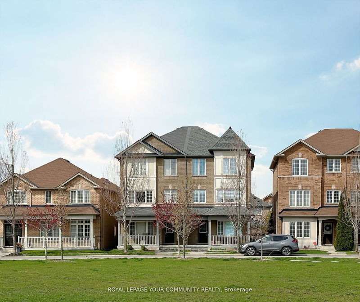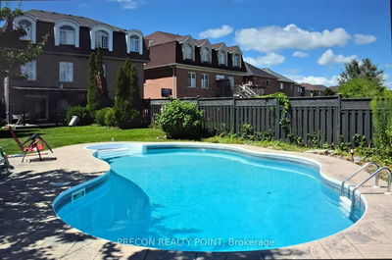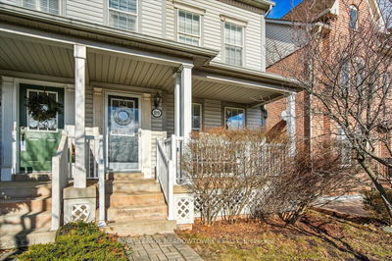Experience luxury and versatility in this 2,290 sq ft (plus basement) semi-detached home with three stories plus a finished basement. The ground floor offers a private space with street entrance, currently a photo studio, perfect for a home office or business, and includes a powder room for clients and laundry with large sink for convenience. The sun-filled main floor features large windows with both East and West exposure, a modern kitchen with a quartz countertop island, breakfast area, gas range, and stainless steel appliances, complemented by a server and guest powder room. The third floor houses three bedrooms, including an oversized primary with a walk-in closet and 4-piece ensuite, plus an additional4-piece bathroom. Two additional bedrooms have large windows and ample closet space. The finished basement adds a flexible room that can be used as a bedroom or office, along with a wet bar, extra storage and a cold room. There is a one-car garage with an EV plug and two driveway parking spaces.Property faces a large park with a playground. Perfect for a family and work at home environment. Roof Shingles were replaced in 2023.
부동산 특징
- 등록 날짜: Wednesday, May 08, 2024
- 가상 투어: View Virtual Tour for 18 Albert Lewis Street
- 도시: Markham
- 이웃/동네: Cornell
- 중요 교차로: Highway 7 & Donald Cousens
- 전체 주소: 18 Albert Lewis Street, Markham, L6B 0P6, Ontario, Canada
- 거실: Laminate, Combined W/Dining, Open Concept
- 가족실: Laminate, Open Concept, W/O To Patio
- 주방: Quartz Counter, Backsplash, Stainless Steel Appl
- 리스팅 중개사: Royal Lepage Your Community Realty - Disclaimer: The information contained in this listing has not been verified by Royal Lepage Your Community Realty and should be verified by the buyer.

