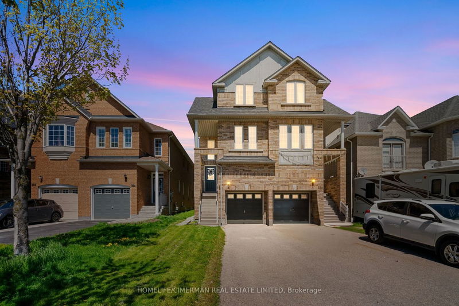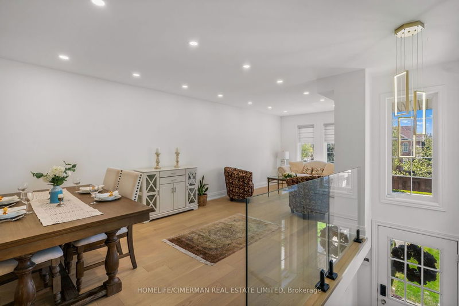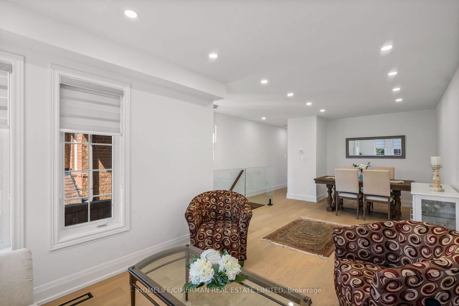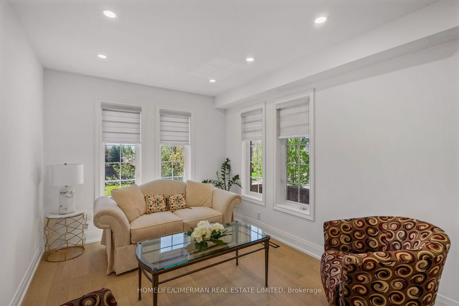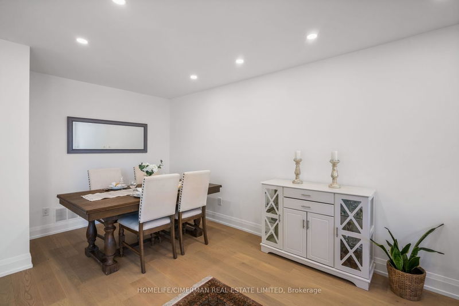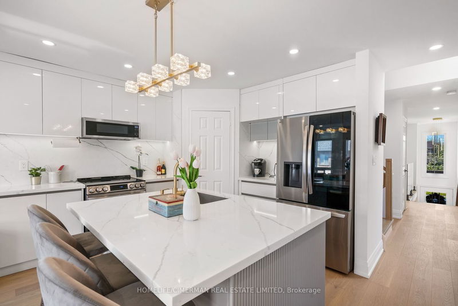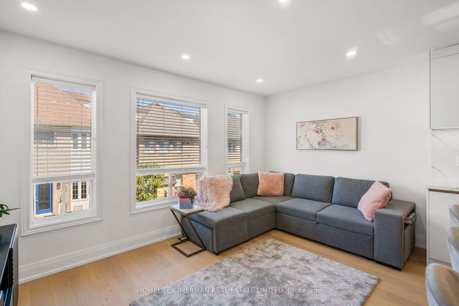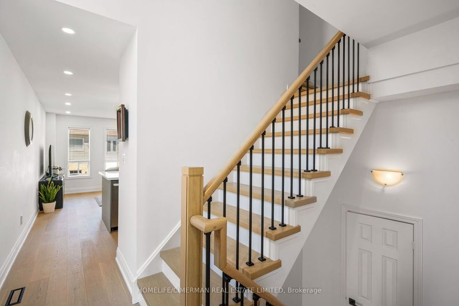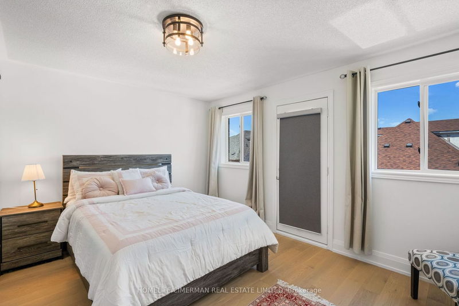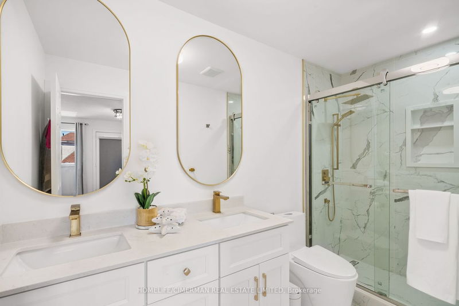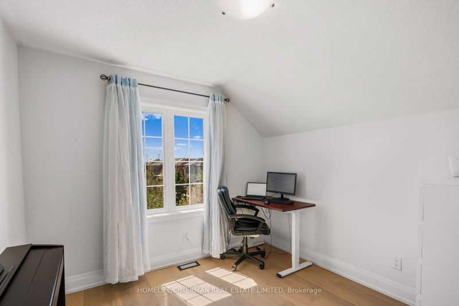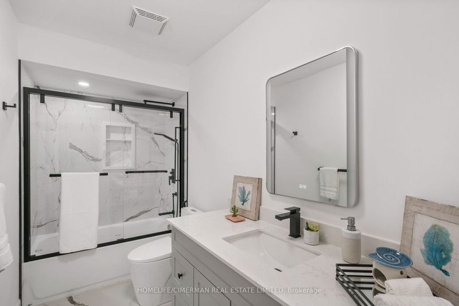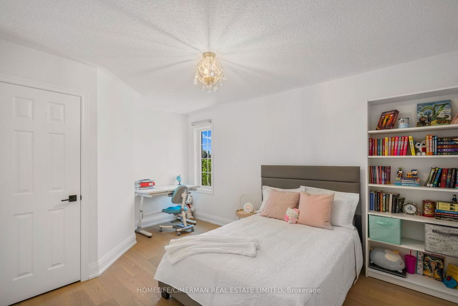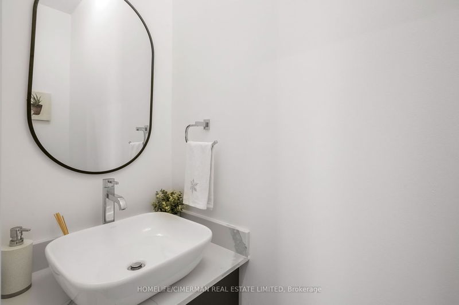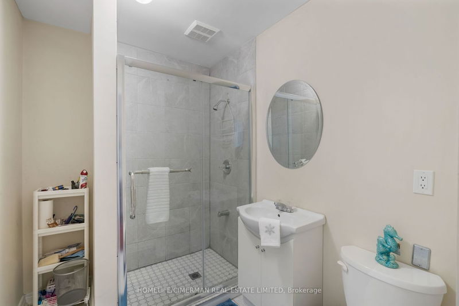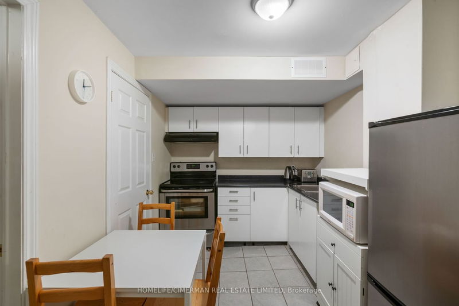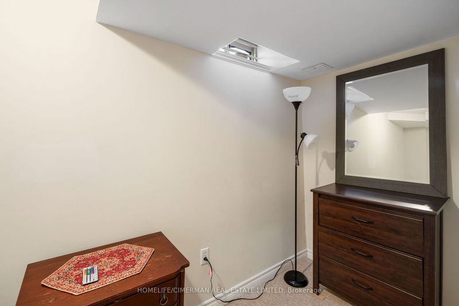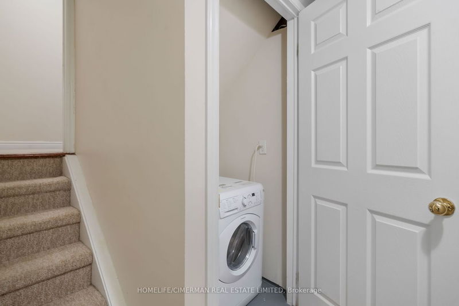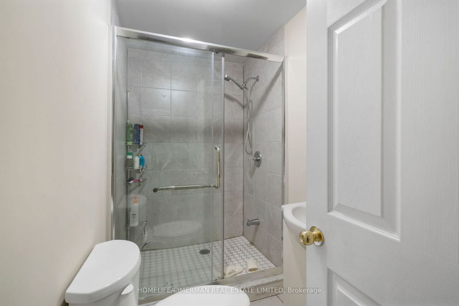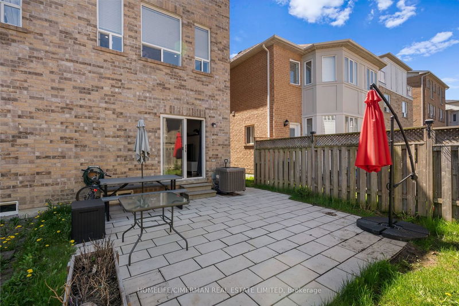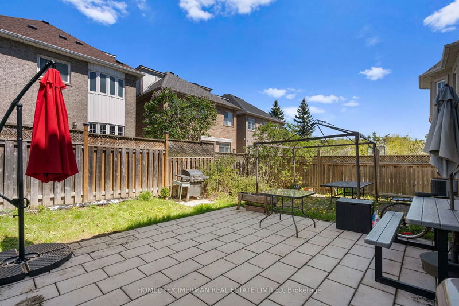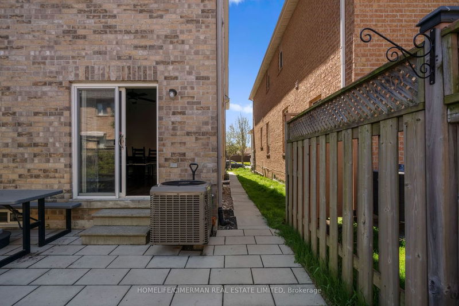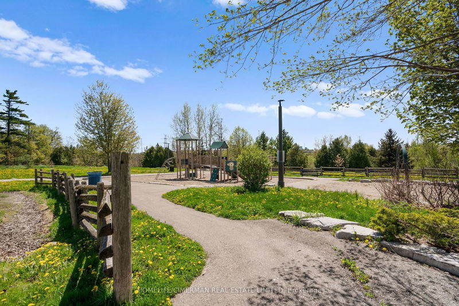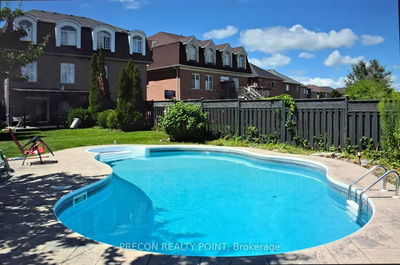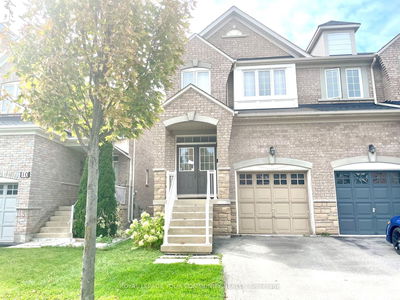Perfectly situated in the coveted Thornhill Woods area, This Fully Renovated Semi-Detached Home Boasts A Unique and Functional Design. Spanning 2252 Square Feet,The House Offers A Walk Out 1 Bed Room Basement Apartment. The Centerpiece Of The Home Is The Master Chef Kitchen, Featuring A Center Island With Granite Countertops & Top-Of-The-Line New Appliances. Upstairs,Three Well-Appointed Bathrooms Include A Luxurious 5 pc Ensuite & Walk-In Closet In The Master Bedroom. The Lower Level Presents A WALK- OUT UNIT Complete With Its Own Kitchen and Two Full Bathrooms, Serving As An IN-LAW SUITE. Hardwood Floors Throughout (Except The Basement), Pot Lights. Additionally, This Property Combines Luxury With Practicality, Near TOP RANK Schools, Parks, Transportation Routes, & Shopping Amenities. With its blend of Sophistication And Convenience, This Home offers An Unparalleled Living Experience In A Highly Desirable Location.$$$ Spent On Recent Renovation. A Must To Seen Home!
부동산 특징
- 등록 날짜: Thursday, May 09, 2024
- 가상 투어: View Virtual Tour for 226 Maple Sugar Lane
- 도시: Vaughan
- 이웃/동네: Patterson
- 중요 교차로: Thornhill Woods Dr & Hwy 7
- 전체 주소: 226 Maple Sugar Lane, Vaughan, L4J 8V3, Ontario, Canada
- 가족실: Hardwood Floor, Combined W/주방, Pot Lights
- 주방: Stainless Steel Appl, Granite Counter, Centre Island
- 거실: Combined W/Dining, Hardwood Floor, Large Window
- 가족실: Broadloom, W/O To Garden
- 주방: Tile Floor, Breakfast Area
- 리스팅 중개사: Homelife/Cimerman Real Estate Limited - Disclaimer: The information contained in this listing has not been verified by Homelife/Cimerman Real Estate Limited and should be verified by the buyer.

