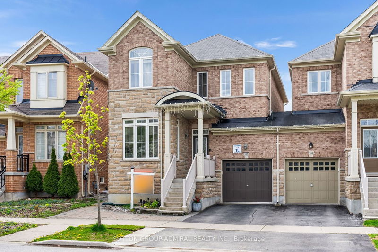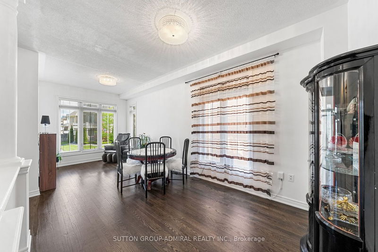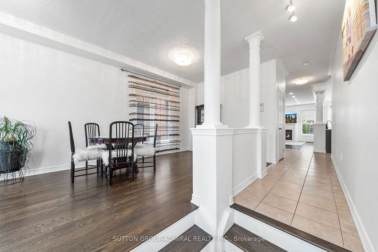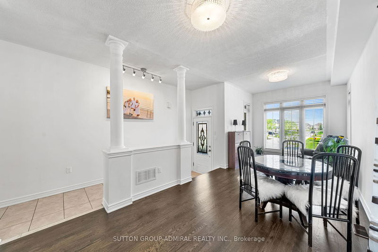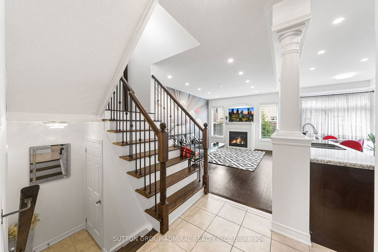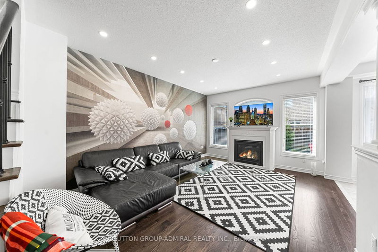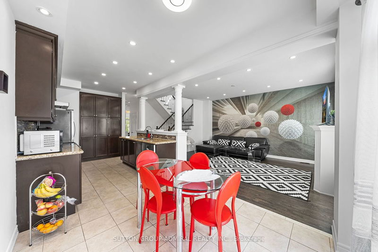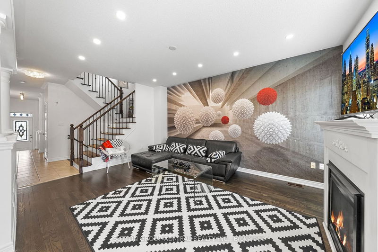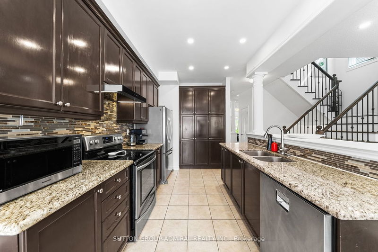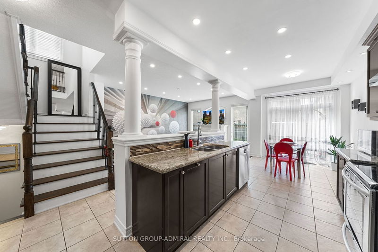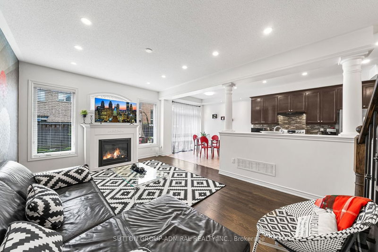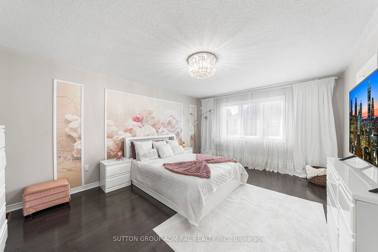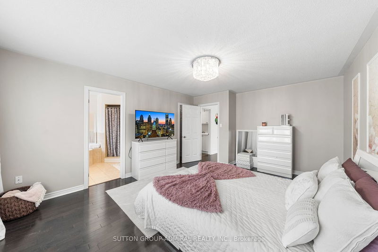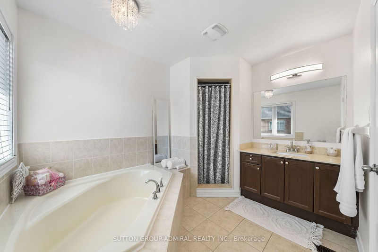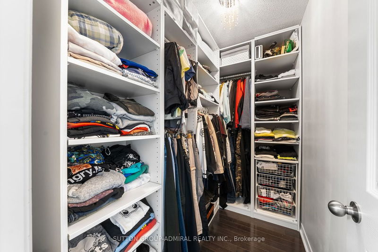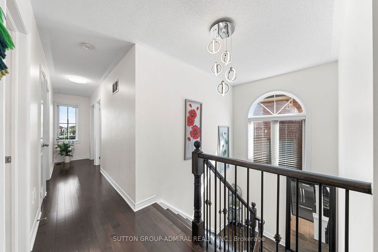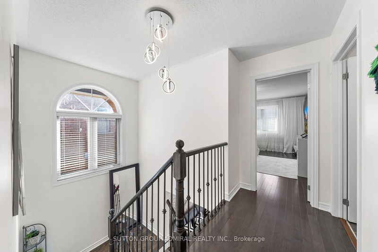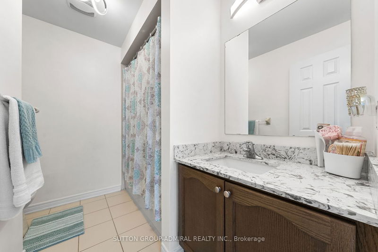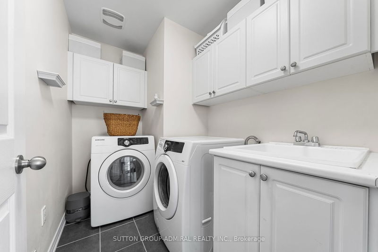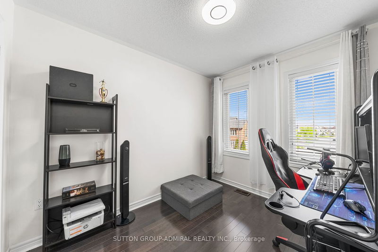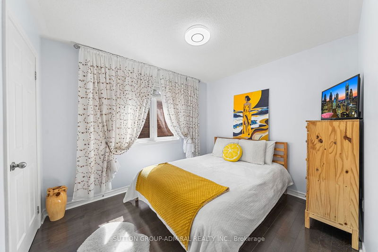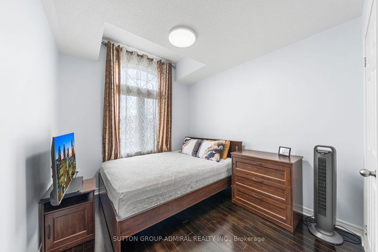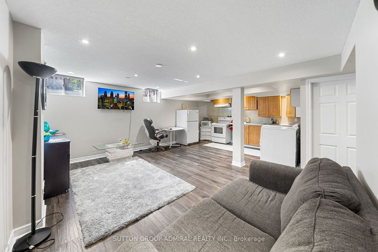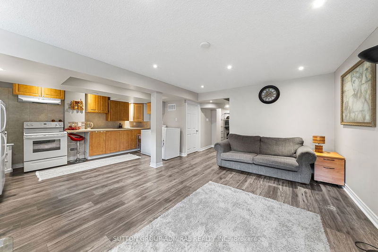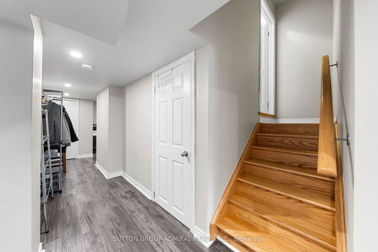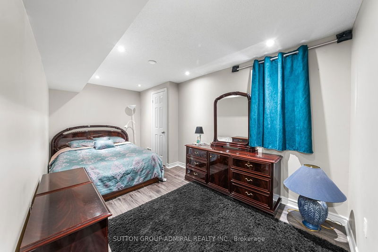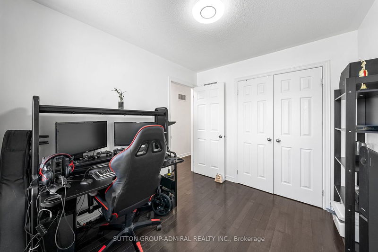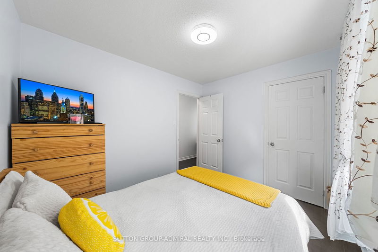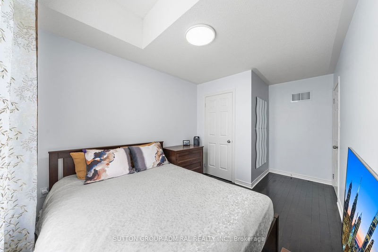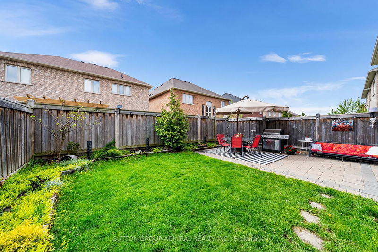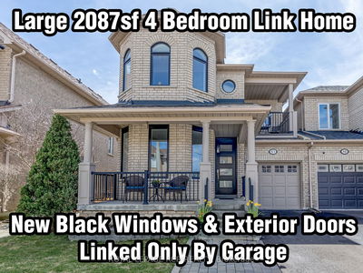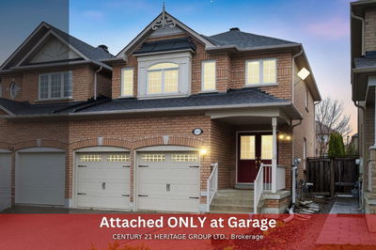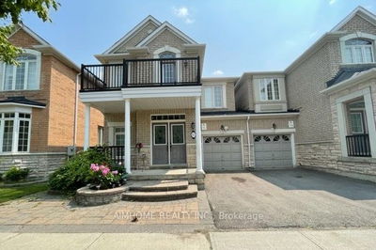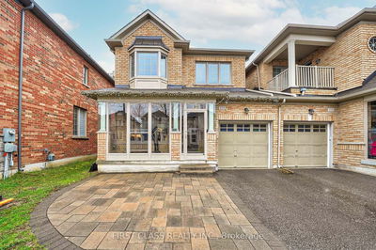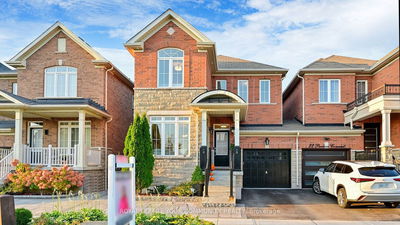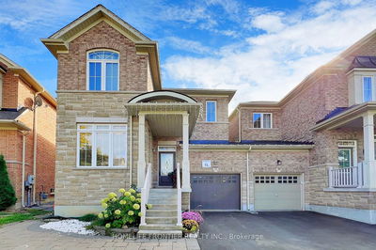All Of The Features Of A Detached Home For A Fraction Of The Price In This Oak Ridges Stunner! This Beautiful Home Offers 4 Bedrooms, 4 Baths, Nearly 2600 Sq Ft Of Finished Living Space, A Full Yard, And Is Linked Only At The Garage. Main Floor Features 9 Foot Ceilings, Hardwood & Tile Floors, Separate Living & Dining, 2 Piece Bath, Interior Entry To Garage, And A Stunning Updated Eat In Kitchen With Custom Cabinetry, Quartz Counters & Backsplash, & Stainless Steel Appliances. 2nd Floor Has four Large Bedrooms Including Huge Primary With Walk-In Closet And 4 Piece Ensuite, 2nd Floor Laundry. Professionally Finished Lower Level Is Filled With Potlights And Features A 5th Bedroom, 3 Piece Bath, Bedroom ,Family Room And Kitchen Fully Fenced Rear Yard Is Perfect For Families With Newly Constructed Deck And Low Maintenance. Amazing Family Friendly Location -Walk To 2 Catholic/Public Elementary Schools. 12 Mins To 404, 15 Mins To 400, 8 Mins To King City Go Station. Oak Ridges Conservation, Kettles Lakes, Multiple Golf Courses, Shopping & Restaurants All Nearby.
부동산 특징
- 등록 날짜: Thursday, May 09, 2024
- 가상 투어: View Virtual Tour for 102 Betony Drive
- 도시: Richmond Hill
- 이웃/동네: Oak Ridges
- 중요 교차로: Bathurst St And King Rd
- 전체 주소: 102 Betony Drive, Richmond Hill, L4E 0P5, Ontario, Canada
- 주방: Granite Counter, Stainless Steel Appl, Backsplash
- 가족실: Hardwood Floor, Gas Fireplace, Large Window
- 거실: Hardwood Floor, Combined W/Dining
- 리스팅 중개사: Sutton Group-Admiral Realty Inc. - Disclaimer: The information contained in this listing has not been verified by Sutton Group-Admiral Realty Inc. and should be verified by the buyer.

