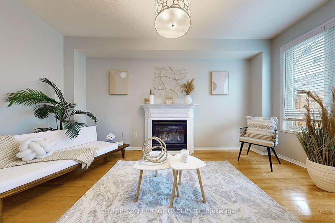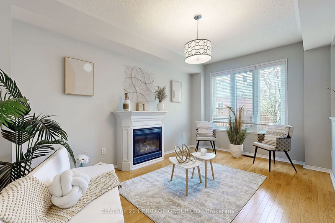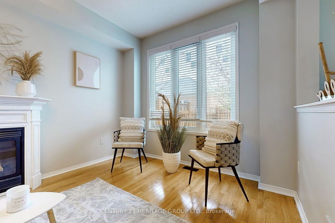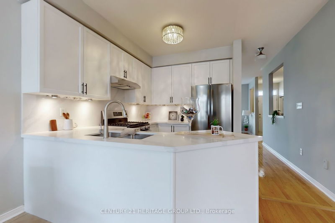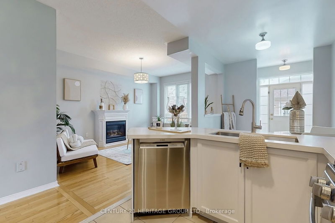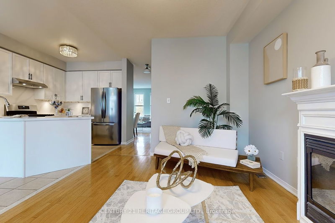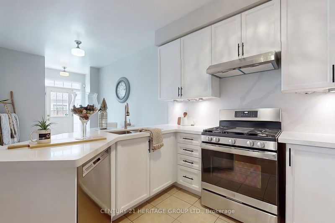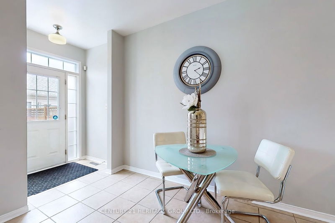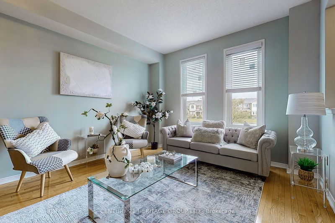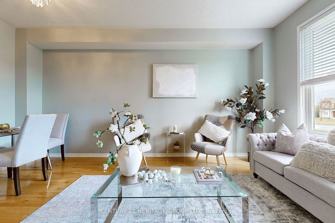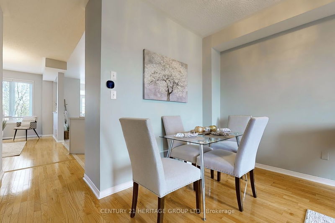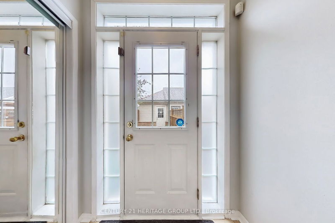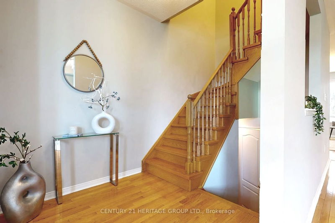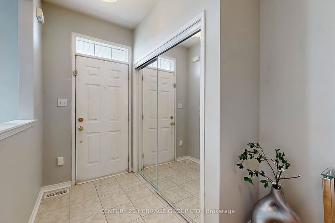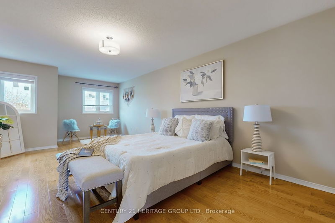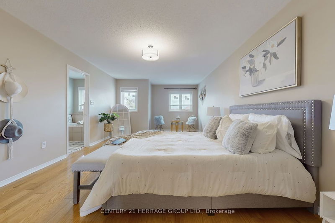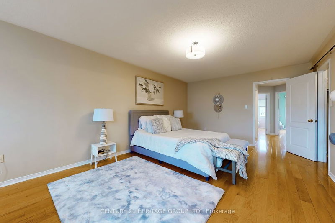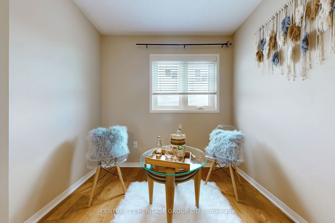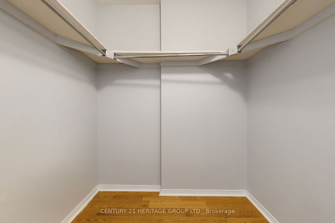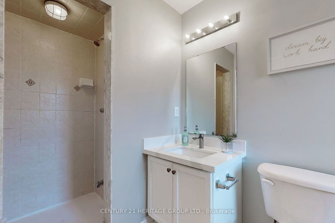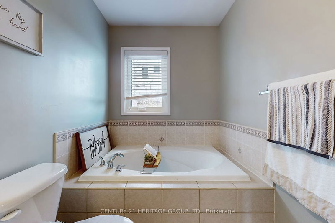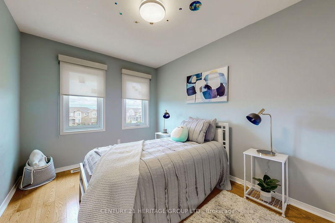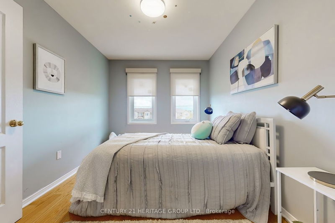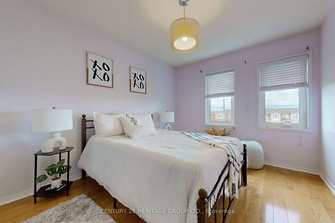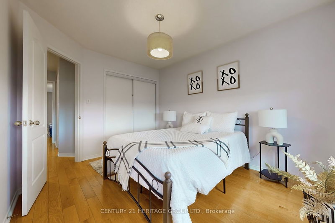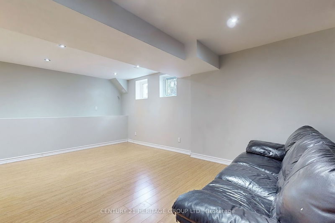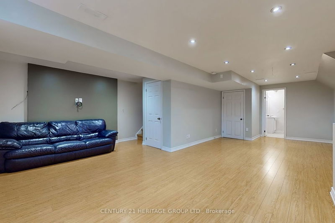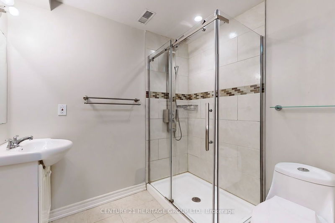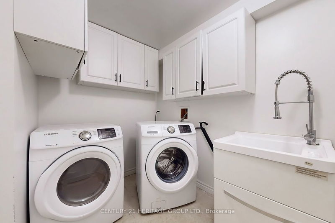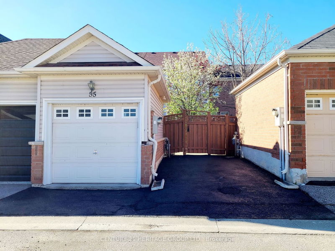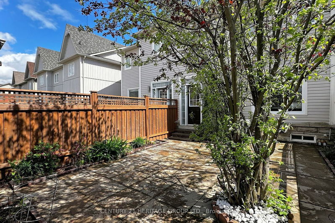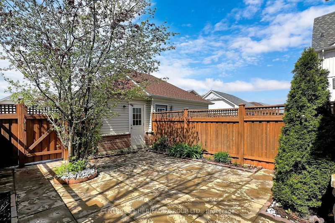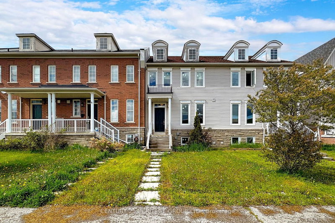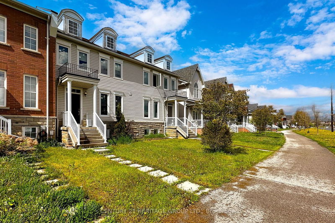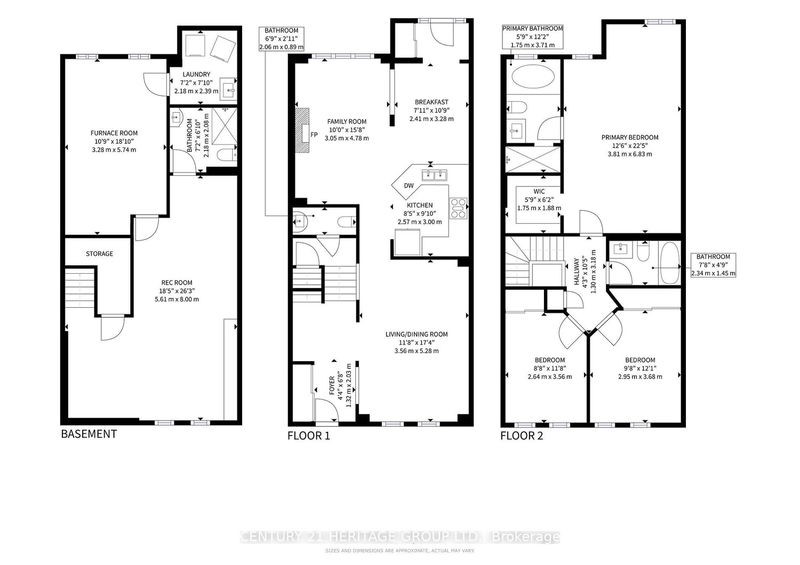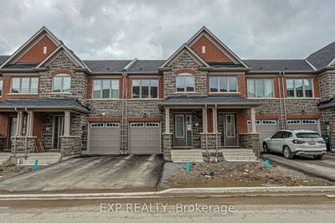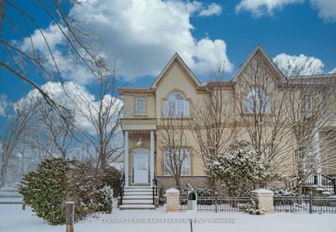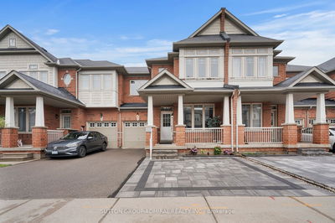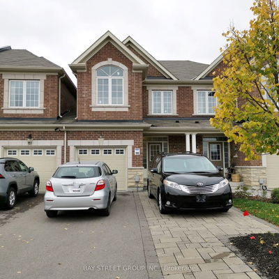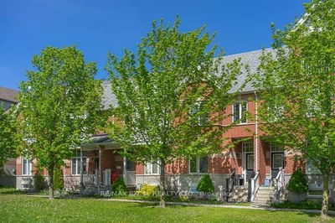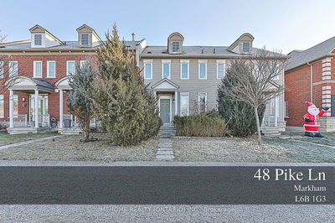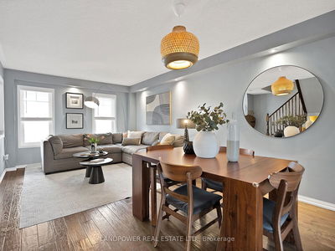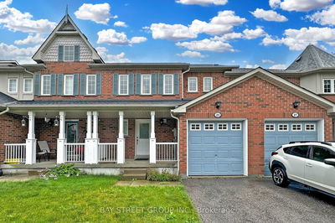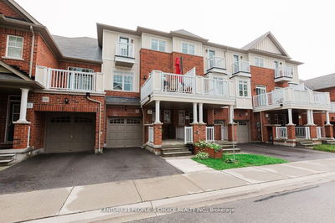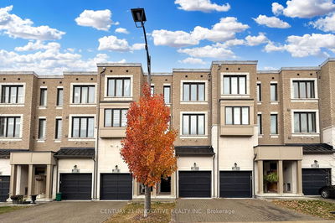Discover a charming 3-bedroom, 4-bathroom freehold townhome nestled in Cornell's welcoming neighborhood. This bright and spacious home boasts a practical layout with 9-feet ceilings on the main floor, offering separate living/dining and family rooms. Cozy up by the gas fireplace in the open-concept family room, overlooking the backyard. Enjoy the convenience of gleaming hardwood floors throughout. The upgraded eat-in kitchen features new quartz counters, a matching quartz backsplash, stainless steel appliances, and ample storage space. Step outside from the breakfast area to your private fenced backyard oasis, professionally interlocked. Upstairs, you'll find a spacious primary bedroom with a 5-pc ensuite and a sizable walk-in closet. Quartz counters in the washrooms. Two additional good sized bedrooms upstairs. The finished basement offers a recreation room with pot lights, a handy 3-pc washroom, and a laundry room. New energy-efficient windows installed throughout the home. Conveniently located near Ninth Line, Hwy 7 and 407, parks, schools, Cornell Community Center and Library, public transit options, and the Markham Stouffville Hospital, this home offers both comfort and accessibility. Don't let this opportunity slip away- experience the perfect layout and elegance of this must-see home!
부동산 특징
- 등록 날짜: Friday, May 10, 2024
- 가상 투어: View Virtual Tour for 55 Yale Lane
- 도시: Markham
- 이웃/동네: Cornell
- 중요 교차로: 16th Ave / Ninth Line
- 전체 주소: 55 Yale Lane, Markham, L6B 1G7, Ontario, Canada
- 거실: Hardwood Floor, O/Looks Frontyard, Combined W/Dining
- 가족실: Hardwood Floor, Gas Fireplace, Open Concept
- 주방: Quartz Counter, Backsplash, Stainless Steel Appl
- 리스팅 중개사: Century 21 Heritage Group Ltd. - Disclaimer: The information contained in this listing has not been verified by Century 21 Heritage Group Ltd. and should be verified by the buyer.

