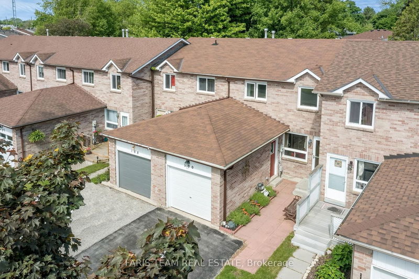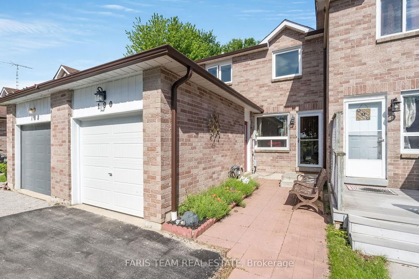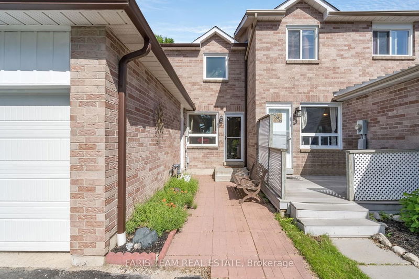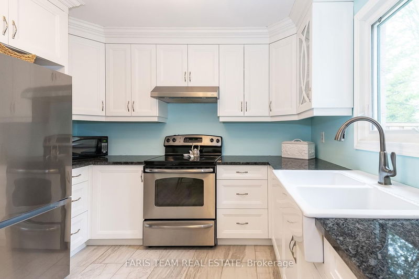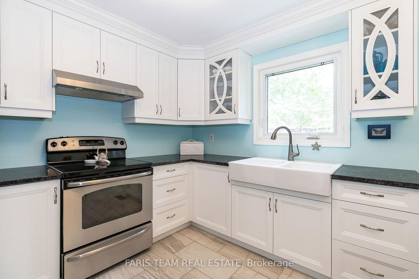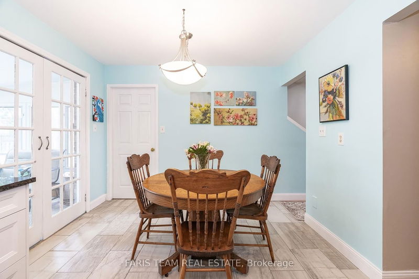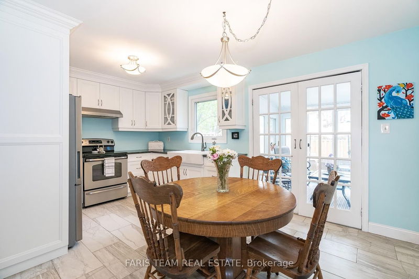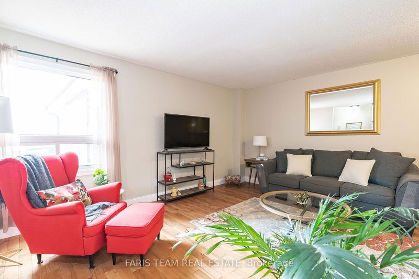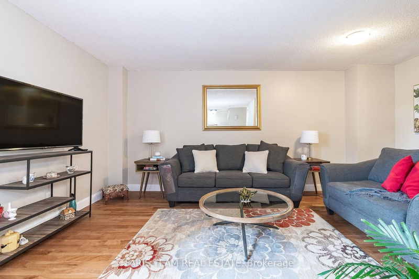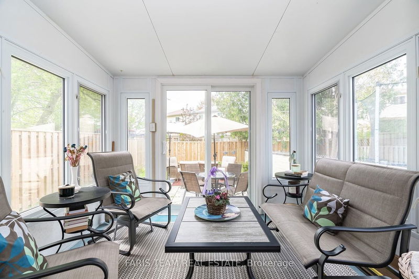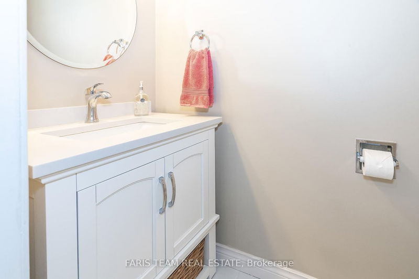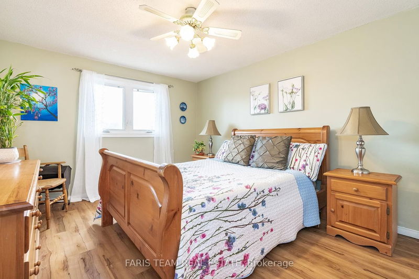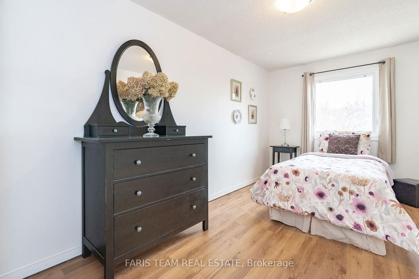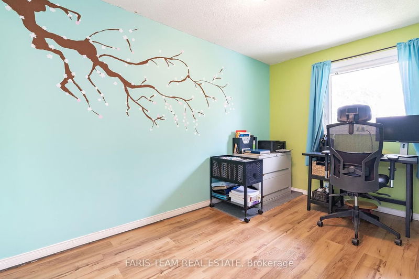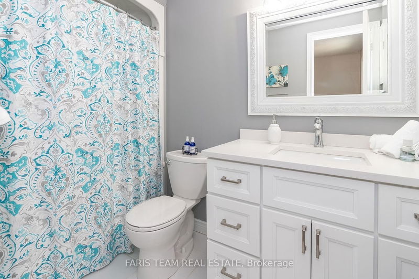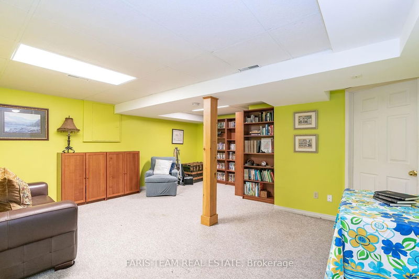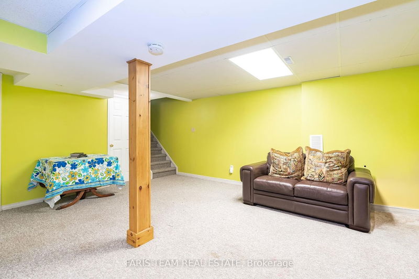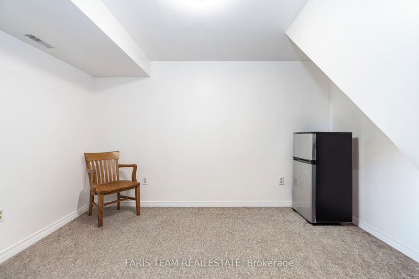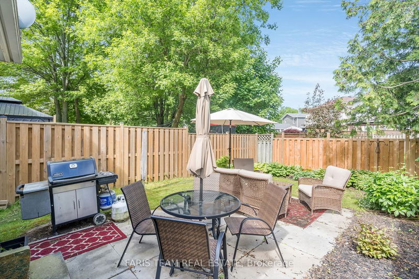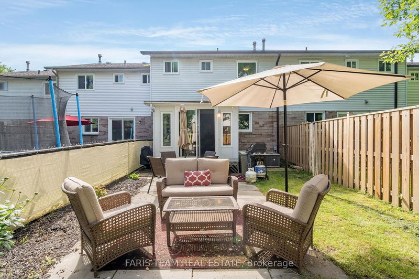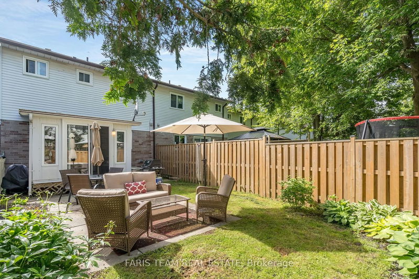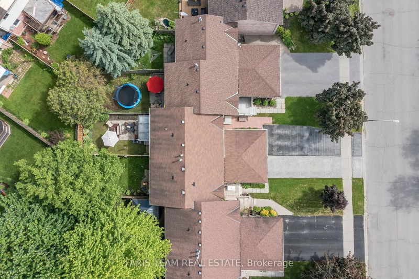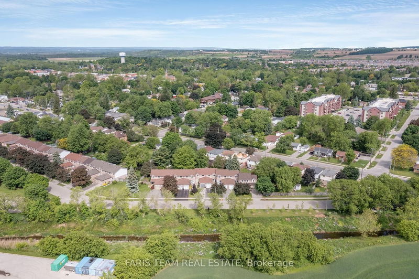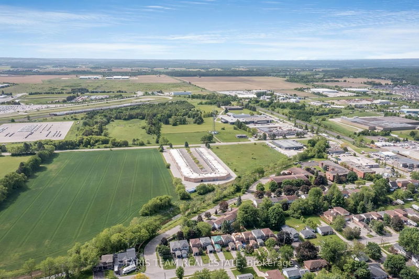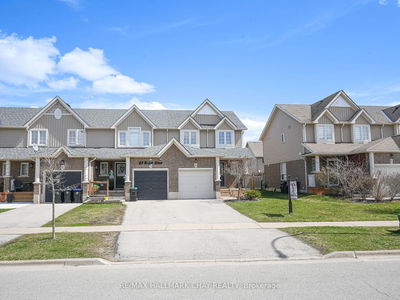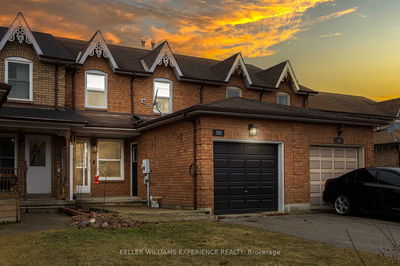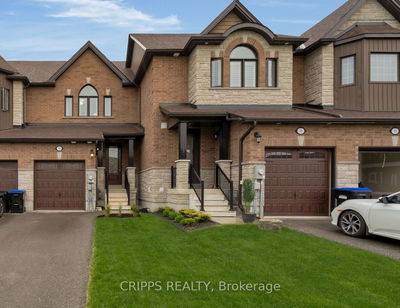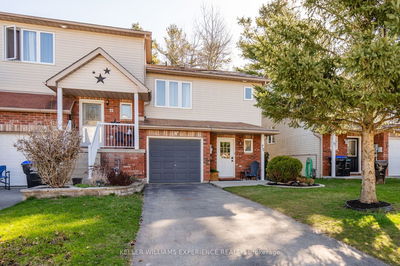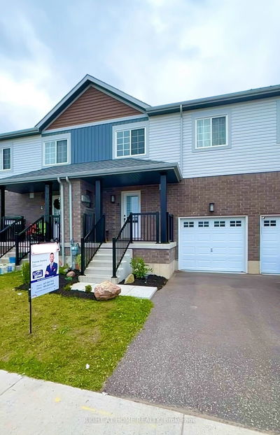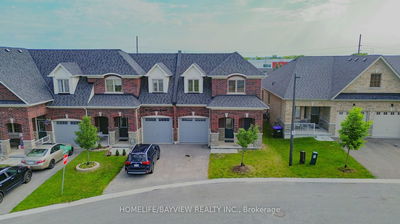Top 5 Reasons You Will Love This Home: 1) Seize the opportunity presented by this move-in ready townhome, eagerly awaiting a new owner to appreciate its flowing layout, featuring three generously sized bedrooms, a finished recreation room, and an additional fourth bedroom in the basement 2) Immerse yourself in culinary delight within the beautifully renovated eat-in kitchen, boasting quartz countertops, upgraded, white custom cabinetry, stainless-steel appliances, and a charming farmhouse double kitchen sink, with French doors leading gracefully to the sunroom, adorned with wall-to-wall windows that bathe the space in natural light 3) Fully renovated 4-piece bathroom on the upper level complete with quartz countertops, complemented by a renovated 2-piece bathroom conveniently located on the main level 4) Added comfort of all-new flooring adorning the principal rooms on both the main and upper levels, alongside updated windows, roofing, furnace, and guarded gutters, all of which have been replaced within the past 12 years 5) Enjoy the convenience of a prime location in the heart of Alliston, within walking distance to all amenities, including schools, churches, and major Highways 400 and 27, facilitating an effortless commute to Toronto, Barrie, and Bolton alike. 1,765 fin.sq.ft. Age 36. Visit our website for more detailed information.
부동산 특징
- 등록 날짜: Thursday, May 09, 2024
- 가상 투어: View Virtual Tour for 190 Tupper Street E
- 도시: New Tecumseth
- 이웃/동네: Alliston
- Major Intersection: Albert St E/Tupper St E
- 전체 주소: 190 Tupper Street E, New Tecumseth, L9R 1W8, Ontario, Canada
- 주방: Porcelain Floor, Stainless Steel Appl, W/O To Sunroom
- 리스팅 중개사: Faris Team Real Estate - Disclaimer: The information contained in this listing has not been verified by Faris Team Real Estate and should be verified by the buyer.

