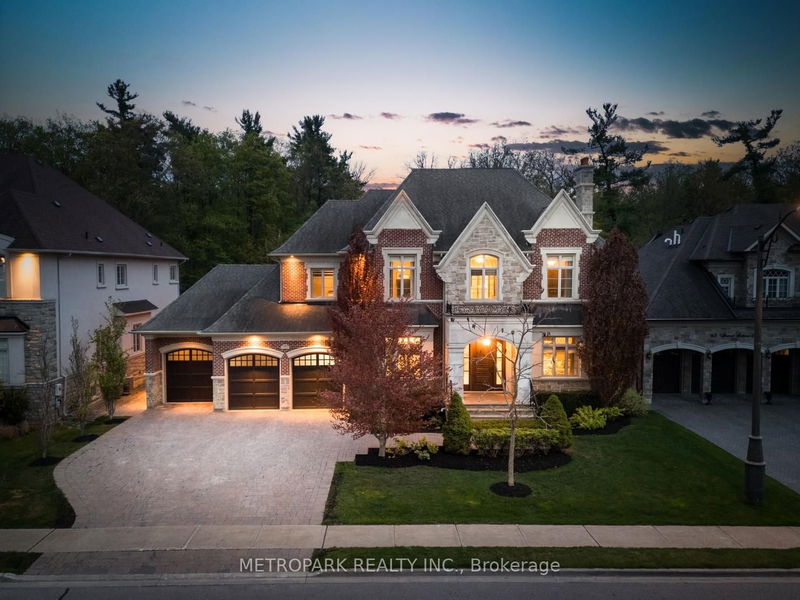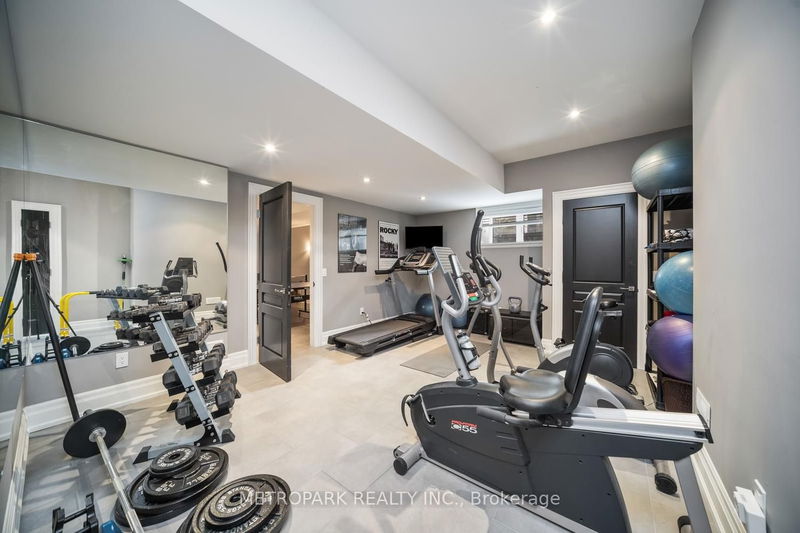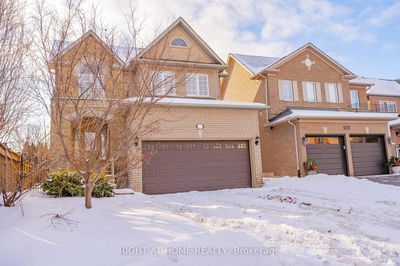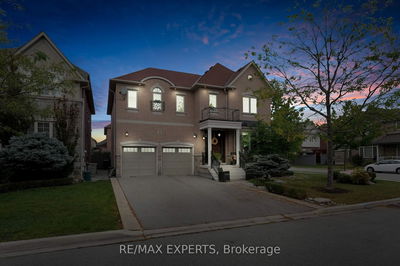Distinguished Custom-Built Executive Home In Highly Desirable Vellore Village. Exudes Timeless Elegance From Top To Bottom. Stone & Premium Brick Exterior Offers Impressive Curb Appeal. Beautifully Manicured 80' Frontage. 3 Car Garage W/Tandem & High Ceilings To Easily Accommodate Car Lift. Exquisite Finishes Throughout Provide A Truly Luxurious Living Experience. Boasting Over 4,300 Sq Ft Of Above Ground Living Area, With Spacious Main Floor Library & Family Room. Grand Kitchen W/Stunning Bay Window & Oversized Island Is A Haven For Entertaining. Fully Finished Basement W/Walk-Up Entrance, Large Wet Bar, Dedicated Gym, Steam Shower & Abundant Storage Space. Outside An Ample South Facing Backyard Overlooks A Protected Forest. Enjoy Tranquility From The Large Covered Lanai W/Wood Burning Stone Fireplace & Built-In Gas BBQ. Short Walk To Parks, Schools, Trails & Kortright Centre Conservation Area. This Incredible Turn-Key Masterpiece In The Heart of Vaughan Can Be Yours Today.
부동산 특징
- 등록 날짜: Tuesday, May 14, 2024
- 가상 투어: View Virtual Tour for 55 Grand Vellore Crescent
- 도시: Vaughan
- 이웃/동네: Vellore Village
- 전체 주소: 55 Grand Vellore Crescent, Vaughan, L4H 0N8, Ontario, Canada
- 주방: Pantry, Centre Island, Granite Counter
- 가족실: Gas Fireplace, Coffered Ceiling, Hardwood Floor
- 리스팅 중개사: Metropark Realty Inc. - Disclaimer: The information contained in this listing has not been verified by Metropark Realty Inc. and should be verified by the buyer.

















































