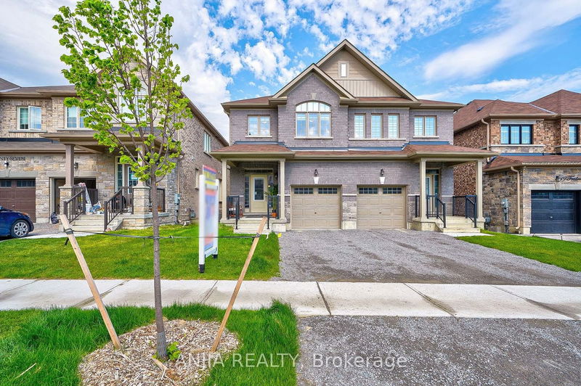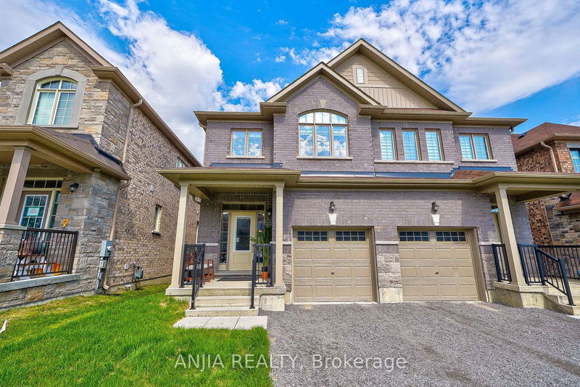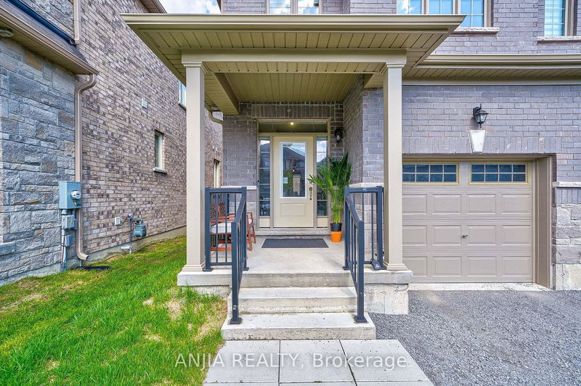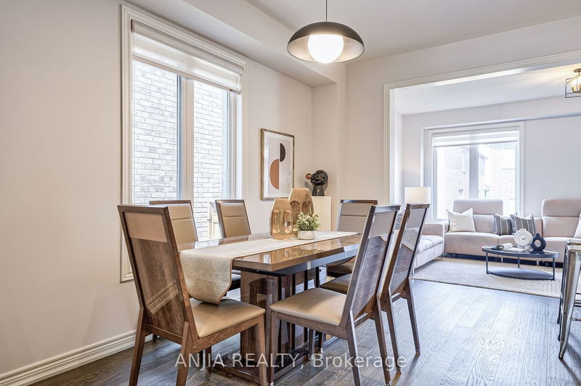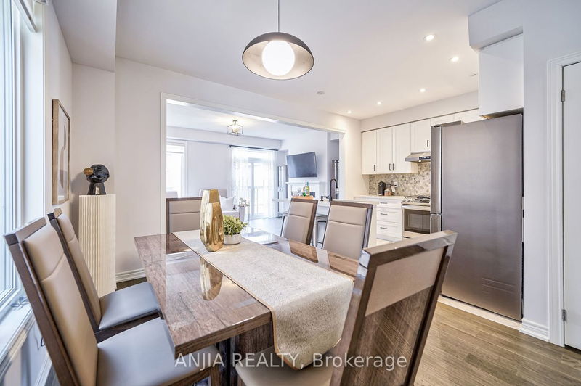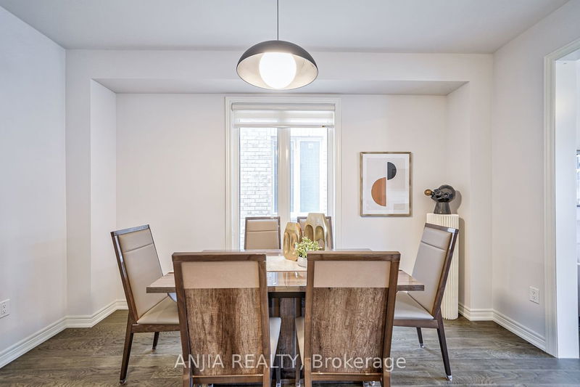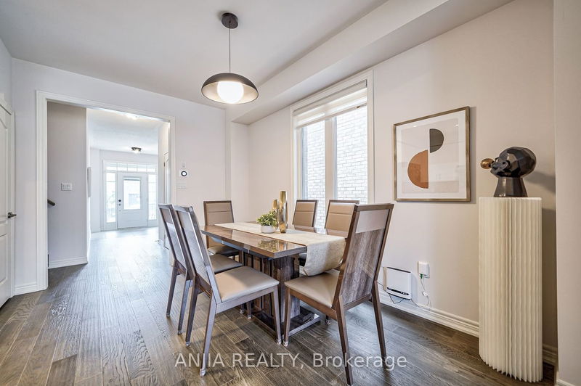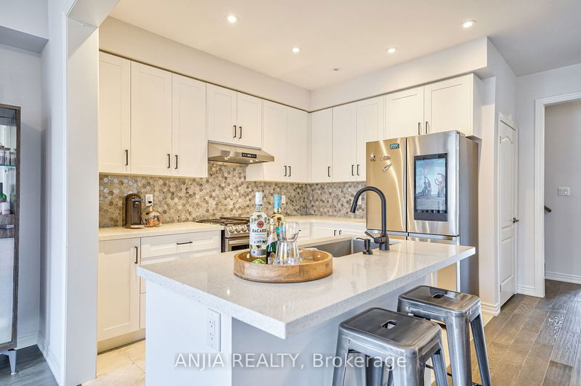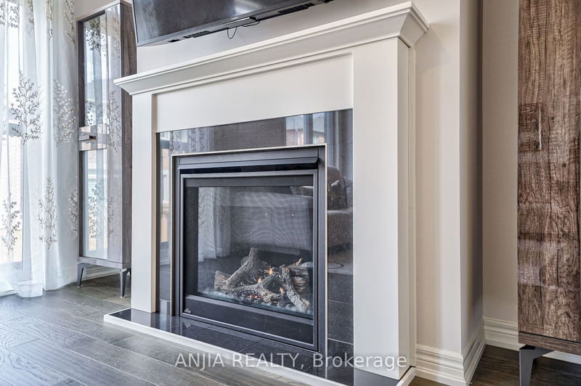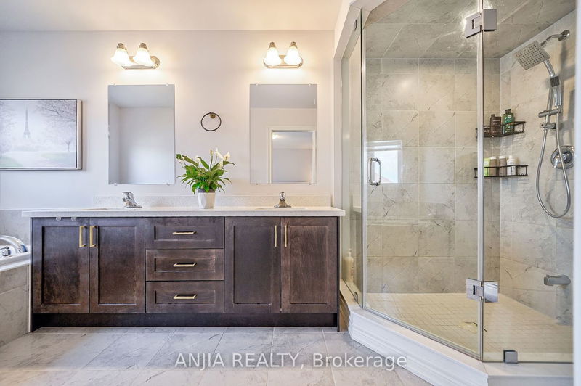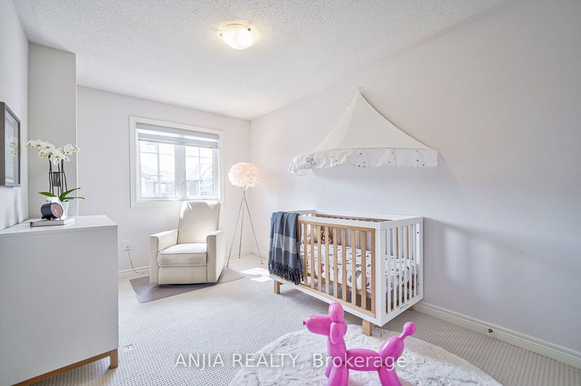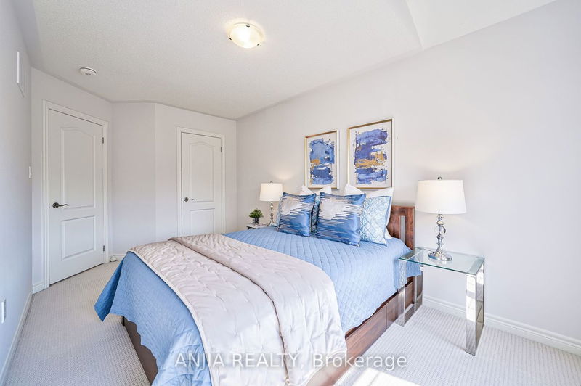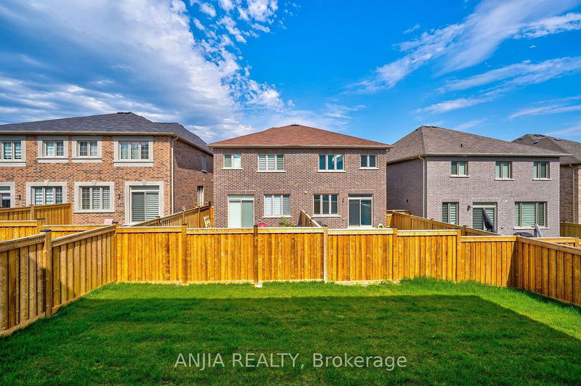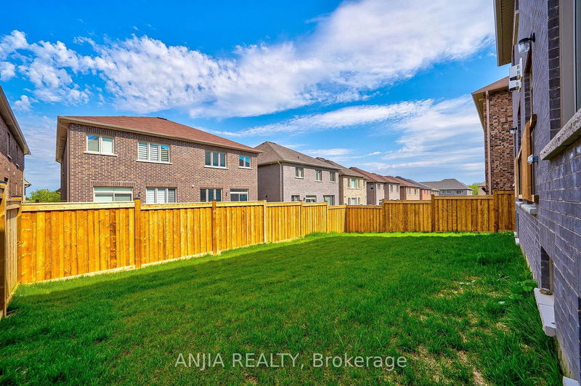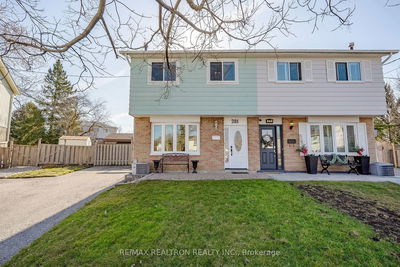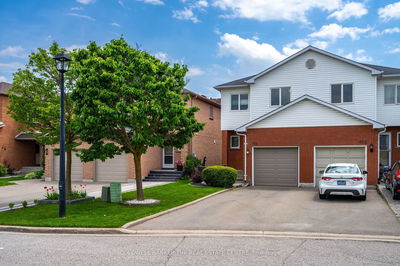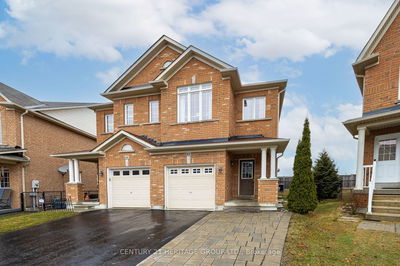*FIRST TIME ON THE MARKET* *NEWLY BUILT IN 2022* Step Into This Beautiful & Bright Home And Experience The Epitome Of Modern Living! Thousands Of Dollars On Upgrades. 5" Wide Strip Hardwood Floor In The Great Room, Dining Room And Stairs. Open Concept Main Floor, Upgraded Marble Fireplace In The Great Room. Centre Island With Quartz Countertop, Pot Lights, Tile Floor, Slow Moving Extended Height Upper Kitchen Cabinets, Pots & Pans Drawer In The Kitchen. Stainless Steel Appliances All With Smart Connectivity, Gas Stove, Filtered Water Line To The Fridge, Upgraded Kitchen Sink. Carbon Filtration Water Softener, Smart Garage Door Opener System. Stunning 3 Bedrooms On The 2nd Floor. Spacious Primary Bedroom With Walk-In Closet And 5Pc Ensuite Bathroom Includes Quartz Vanity, Glass Shower, Contains Large Windows. 2nd And 3rd Bedroom With Separate Closets And Access To 4pc Main Bath Includes Quartz Vanity. Hassle-Free 2nd Floor Laundry Room With Sink. Upgraded Berber Carpet And Carpet Underpad. Full Basement With 3Pc Basement Washroom Rough-In. Driveway Paving, And Wood Garden Door Will Be Installed Before Possession Date. Under Tarion Warranty. Steps To Schools, Parks & Trails, Restaurants. Minutes To HWY 404, Newmarket & GO Train. Don't Miss Out On The Opportunity To Make This Your Dream Home. Schedule A Viewing Today!
부동산 특징
- 등록 날짜: Tuesday, May 14, 2024
- 도시: East Gwillimbury
- 이웃/동네: Mt Albert
- 중요 교차로: Hwy48/Mt Albert Rd
- 전체 주소: 23 Frederick Taylor Way, East Gwillimbury, L0G 1M0, Ontario, Canada
- 거실: Fireplace, Sliding Doors, Combined W/주방
- 주방: Centre Island, Pot Lights, Tile Floor
- 리스팅 중개사: Anjia Realty - Disclaimer: The information contained in this listing has not been verified by Anjia Realty and should be verified by the buyer.

