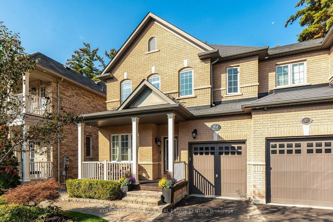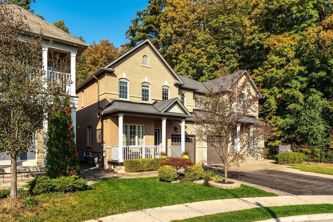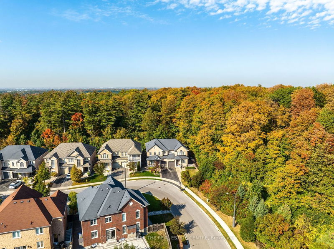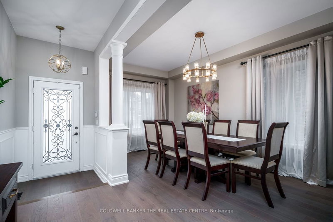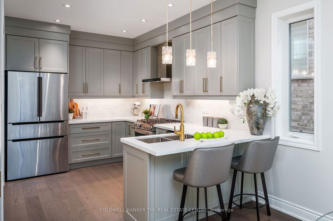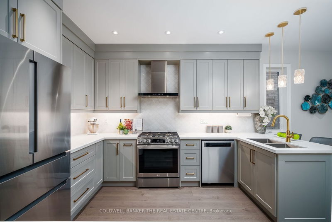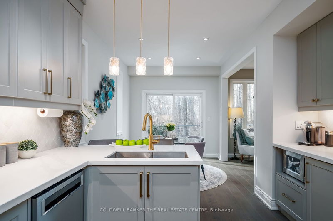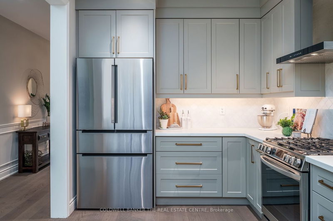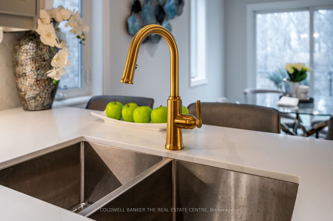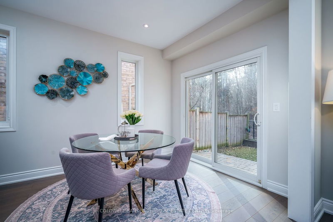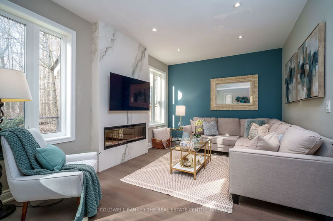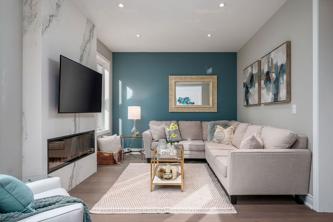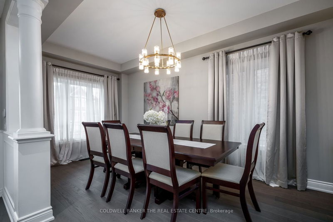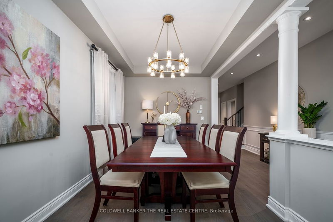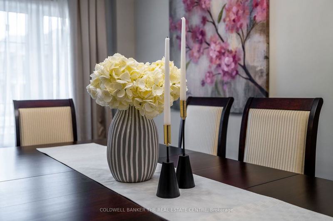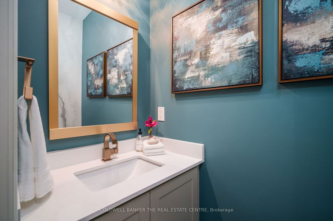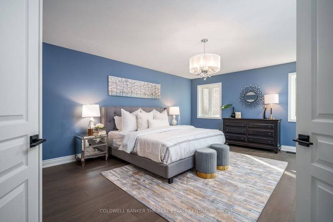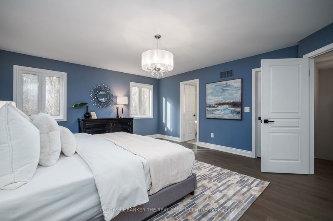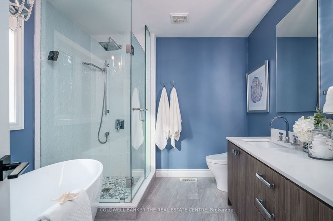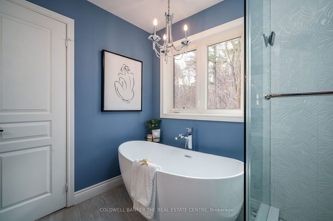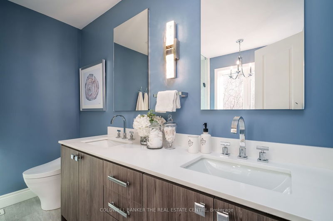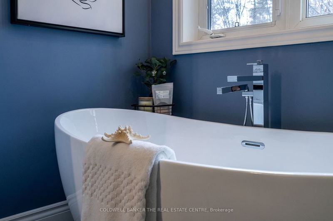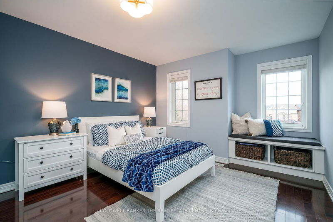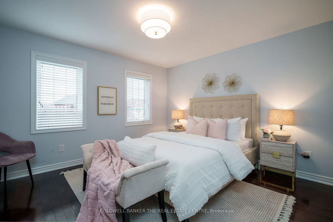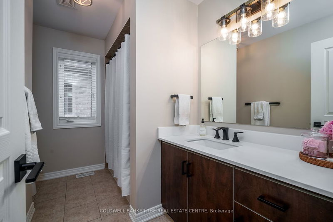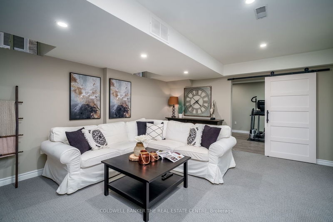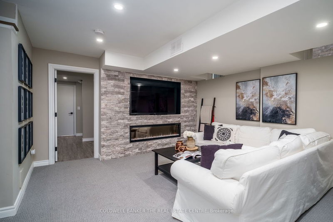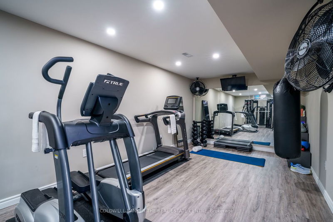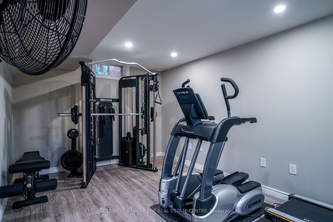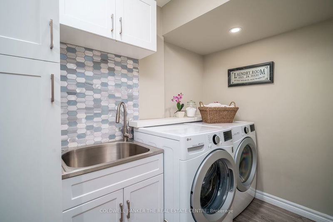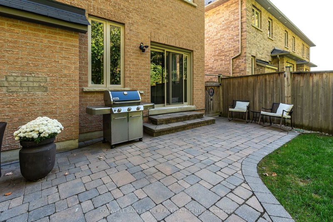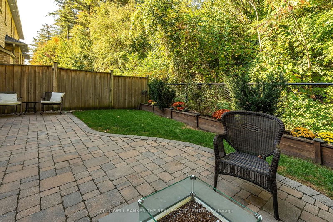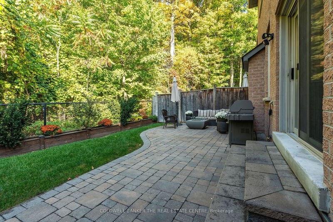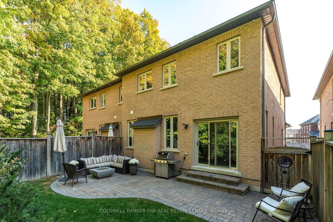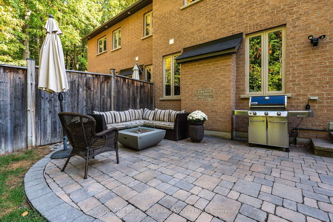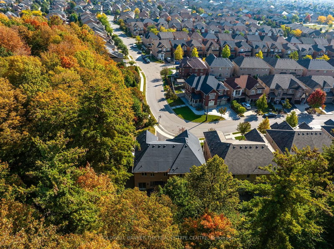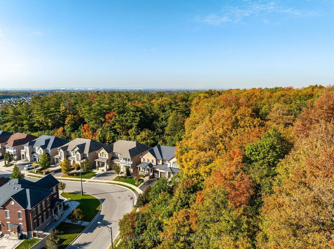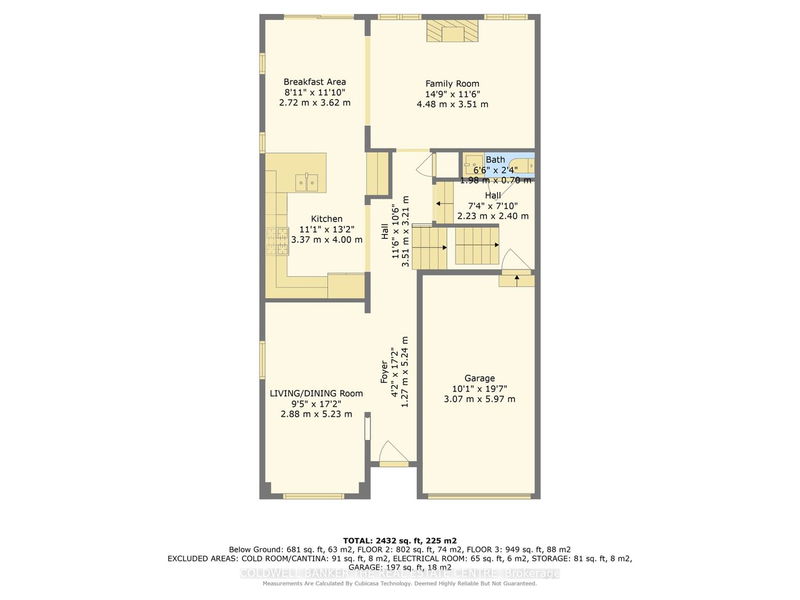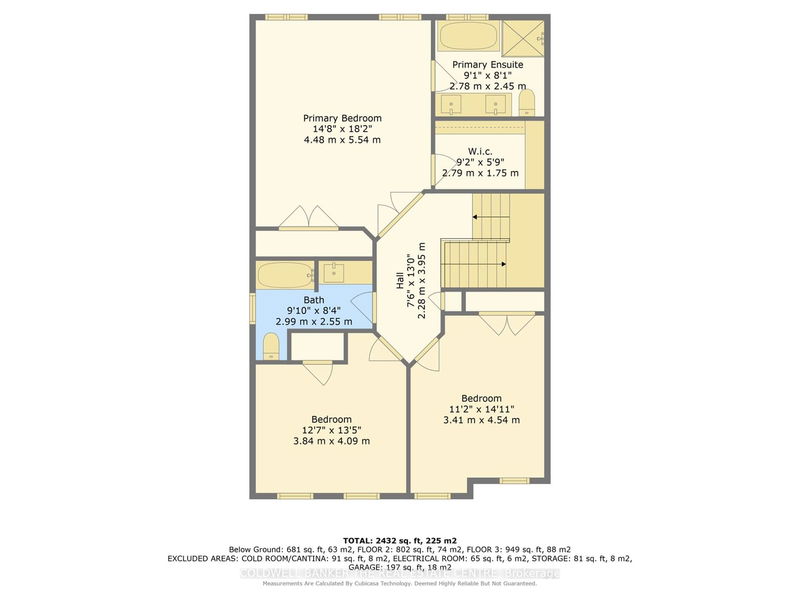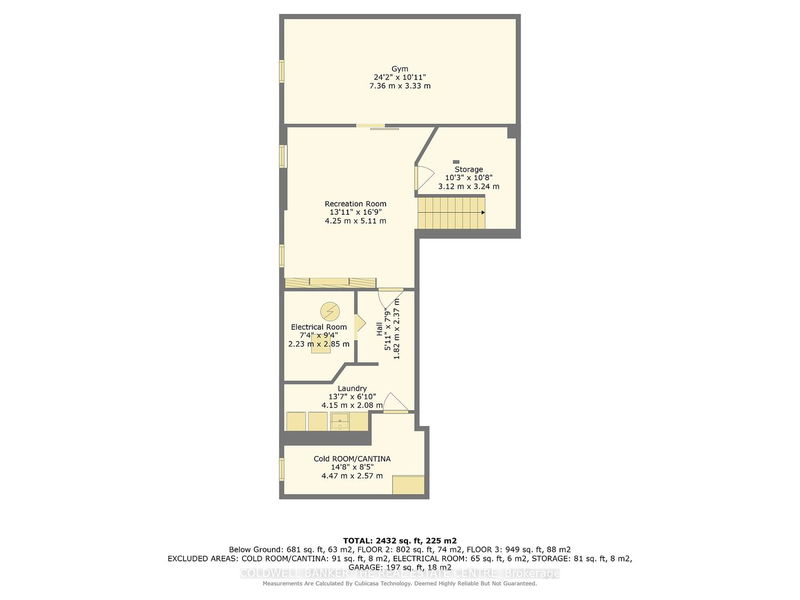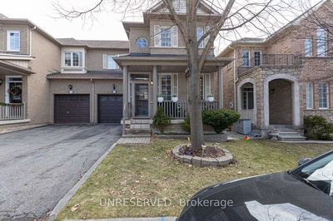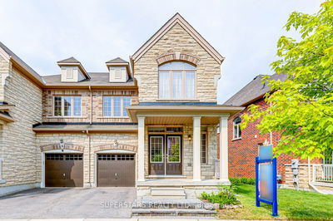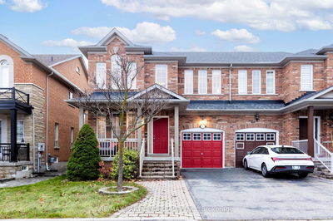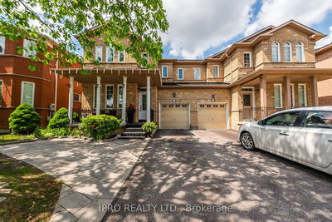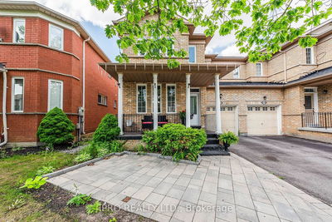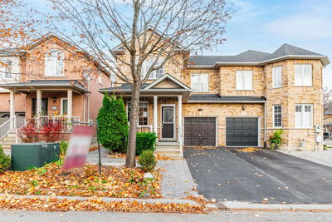This Stunning Three Bedroom Home Offers Everything And More! Four Season Views With Of Encircling Protected Forest And Ravine. Completely Modernized Over The Past Two Years With $200K Spent On Renovations. No Thought Was Missed With The Improvements From Flooring, Tiling, Light Fixtures, Countertops, Paint Colours, Cabinetry, Hardware, Appliances And More. Picture Yourself Sipping Your Morning Coffee In Your Wooded Backyard With Birds Chirping Or Sit Inside With Two Beautiful Feature Walls (Porcelain Slab On The Main Floor, Rustic Stacked Stone In The Basement) Including Built-In Linear Fireplaces While Only Living 20 Minutes From The City, Minutes to the TTC and Highway 400/407. Modern Customized Kitchen Overlooking Forest With Breakfast Bar, Dry Bar/Beverage Station. Large Primary Bedroom With Custom His/Hers Closets And 5 Pc Spa Like Ensuite With Stand Alone Tub, Frameless Glass Shower, Textured Accent Tiles, Upgraded Fixtures And A Smart Toto Latrine. Simply Perfect!
부동산 특징
- 등록 날짜: Wednesday, May 15, 2024
- 가상 투어: View Virtual Tour for 94 Bellini Avenue
- 도시: Vaughan
- 이웃/동네: Vellore Village
- 중요 교차로: Weston Road & Major Mackenzie
- 전체 주소: 94 Bellini Avenue, Vaughan, L4H 0R7, Ontario, Canada
- 거실: Hardwood Floor, O/Looks Frontyard, Open Concept
- 가족실: Hardwood Floor, Fireplace, O/Looks Ravine
- 주방: Hardwood Floor, Dry Bar, Quartz Counter
- 리스팅 중개사: Coldwell Banker The Real Estate Centre - Disclaimer: The information contained in this listing has not been verified by Coldwell Banker The Real Estate Centre and should be verified by the buyer.

