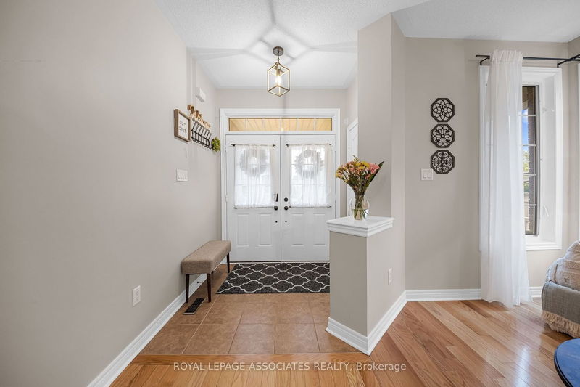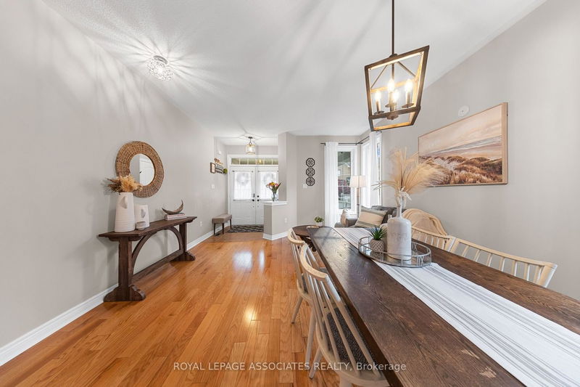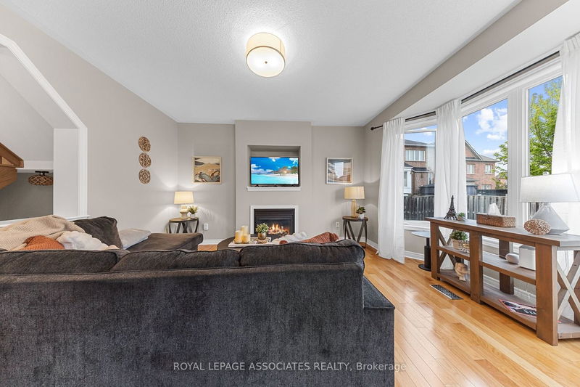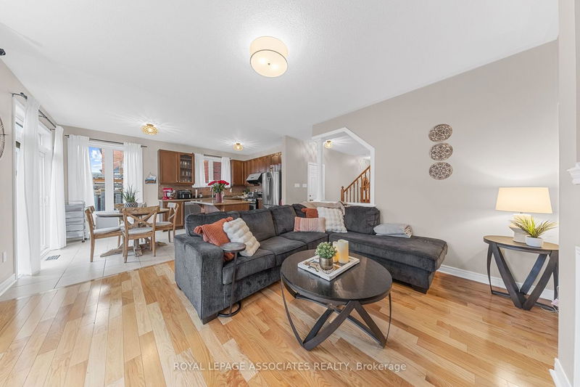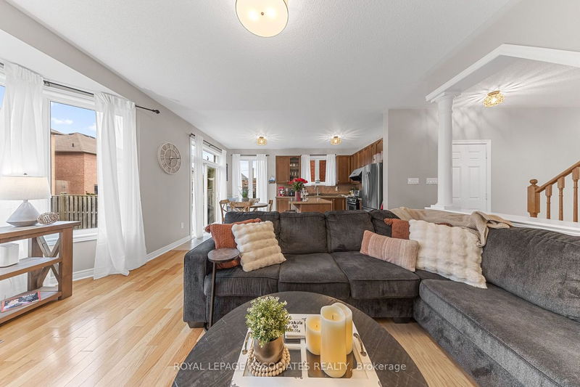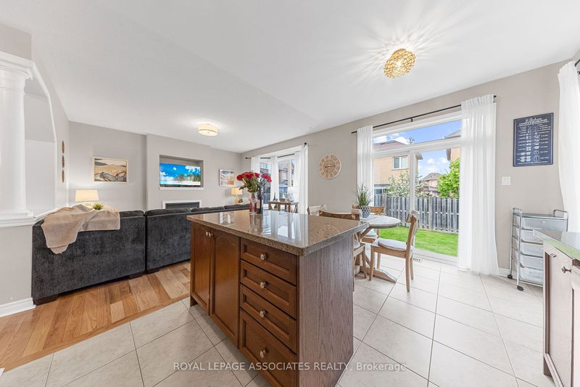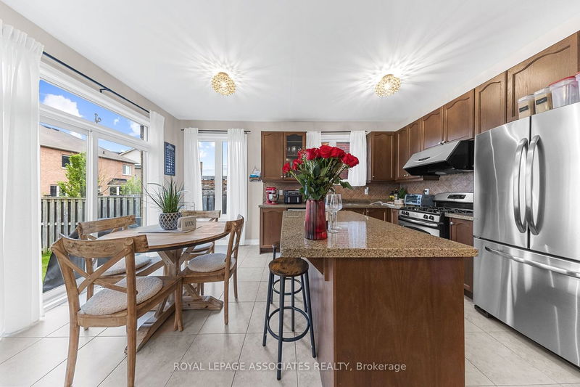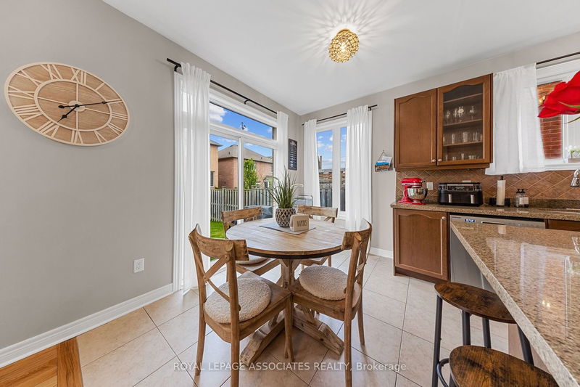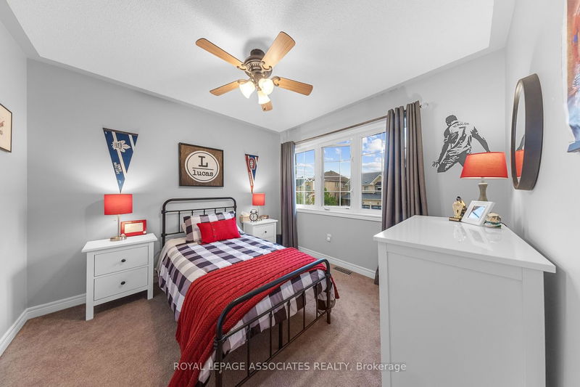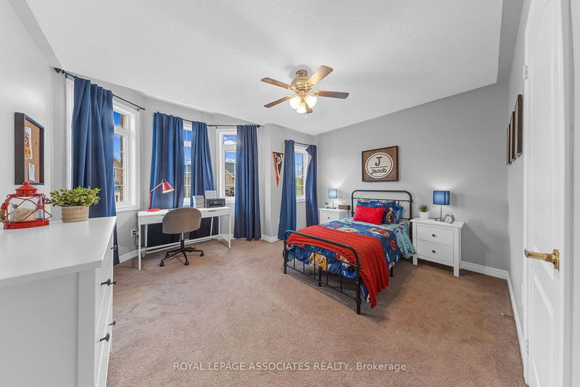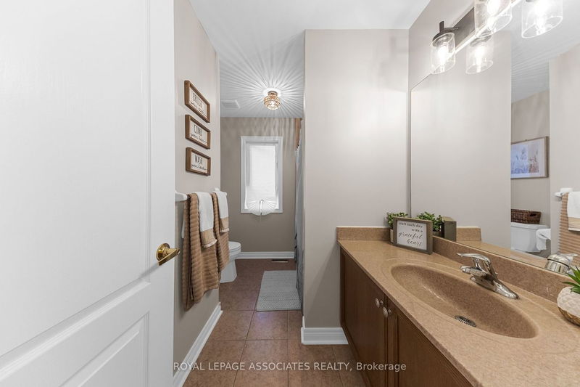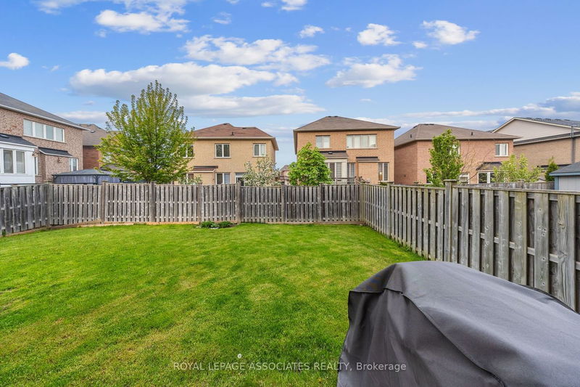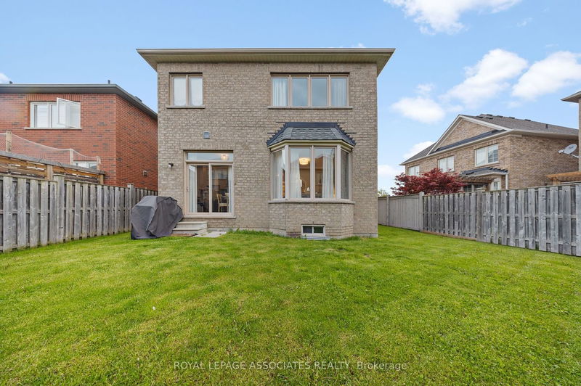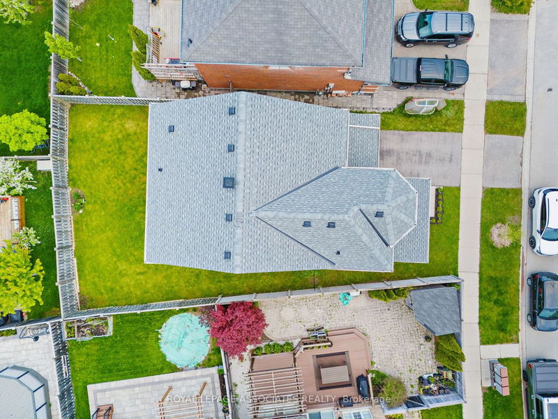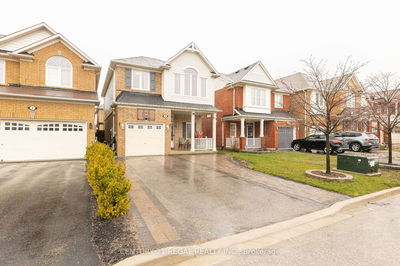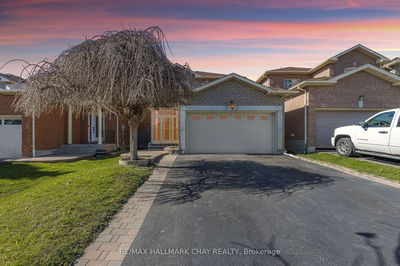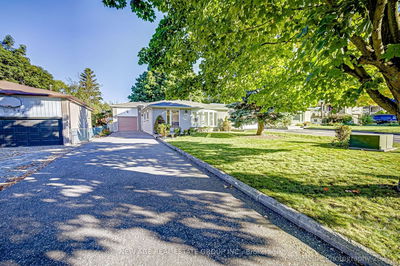Nestled within the beautiful community of Stouffville, this charming brick home boasts a 3-bedroom 2.5 washroom with a spacious family room and living room, approx. 1900 sqft above ground. Featuring a double door entry, 9 ft ceilings on the main level, hardwood flooring on the main floor, stairs, and common areas, this home also includes a gas fireplace and 2nd floor laundry. Situated in a secure neighborhood across Barbara Reid Public School and Sunnyridge Park which offers amenities such as Tennis Courts, Basketball courts, playground, splash pad, etc. Walking distance to scenic trails, shopping centres, restaurants, fitness centres, Stouffville Community centre and a large modern library.
부동산 특징
- 등록 날짜: Monday, May 13, 2024
- 가상 투어: View Virtual Tour for 38 Sweetner Drive
- 도시: Whitchurch-Stouffville
- 이웃/동네: Stouffville
- 중요 교차로: Tenth Line & Hoover Park Rd
- 전체 주소: 38 Sweetner Drive, Whitchurch-Stouffville, L4A 0R9, Ontario, Canada
- 거실: Hardwood Floor, Large Window
- 가족실: Hardwood Floor
- 주방: Tile Floor, W/O To Yard
- 리스팅 중개사: Royal Lepage Associates Realty - Disclaimer: The information contained in this listing has not been verified by Royal Lepage Associates Realty and should be verified by the buyer.




