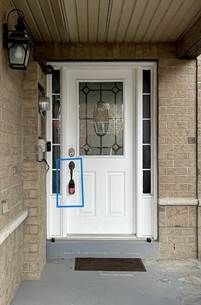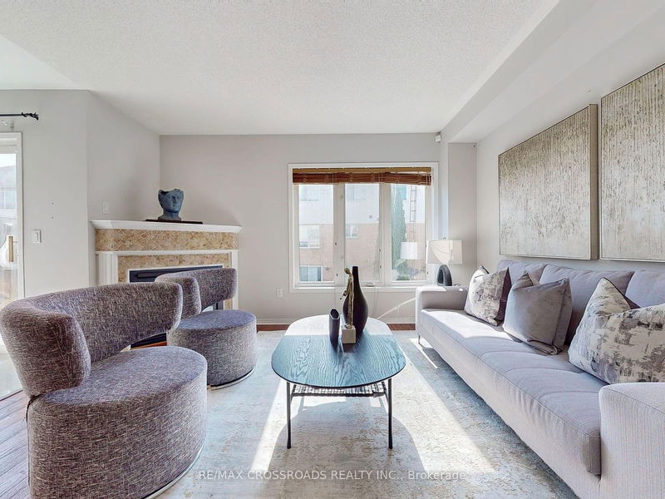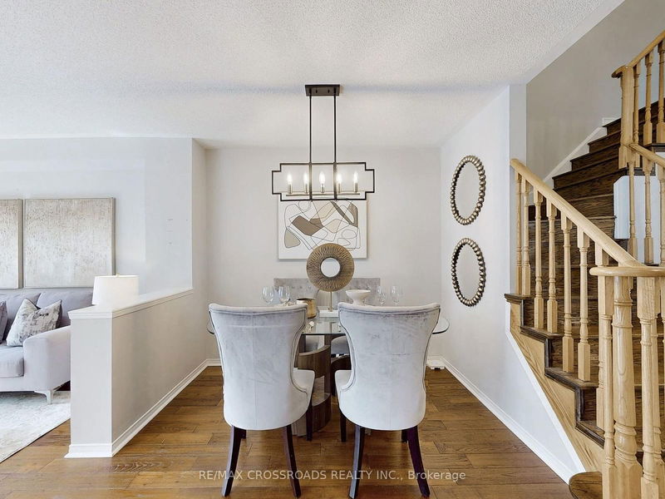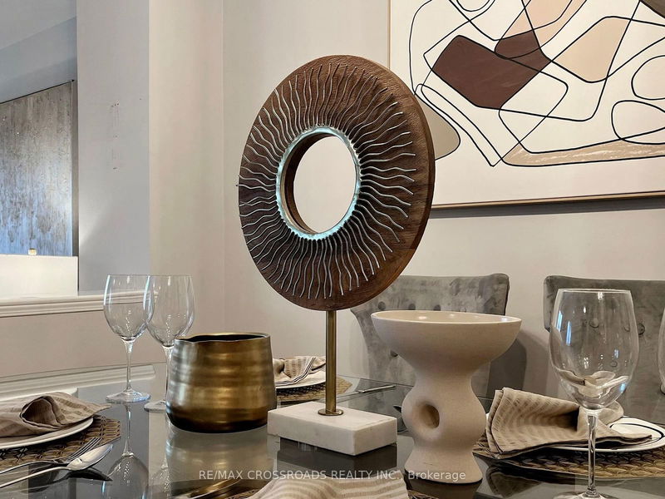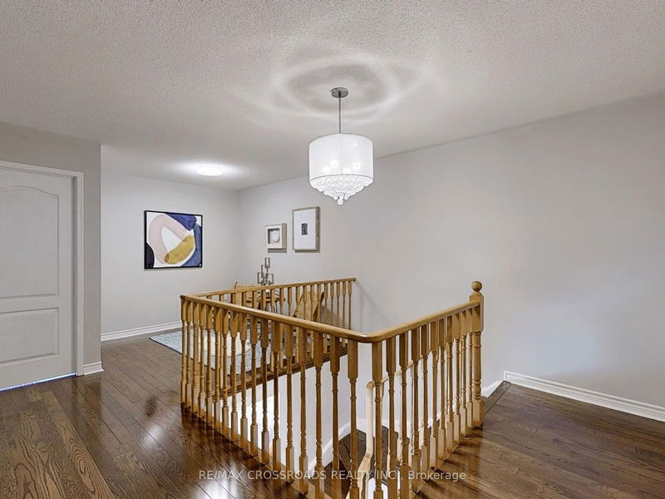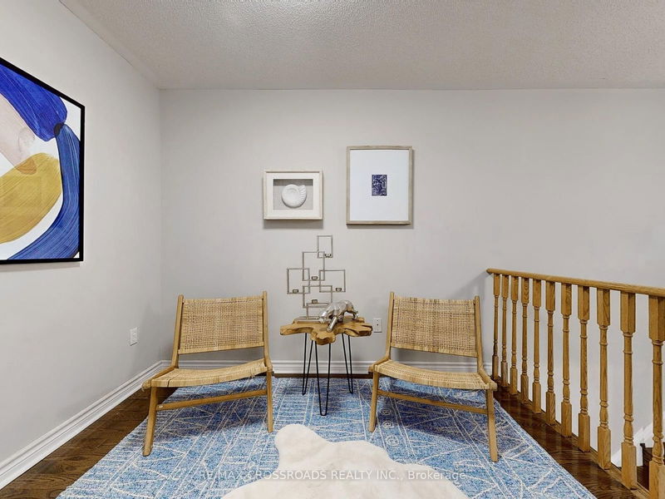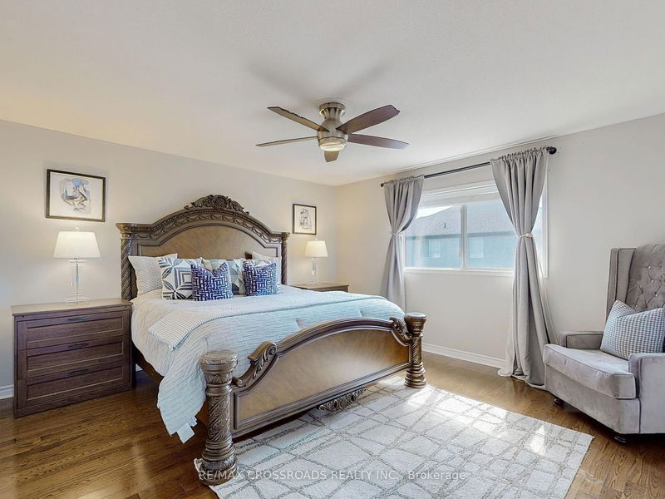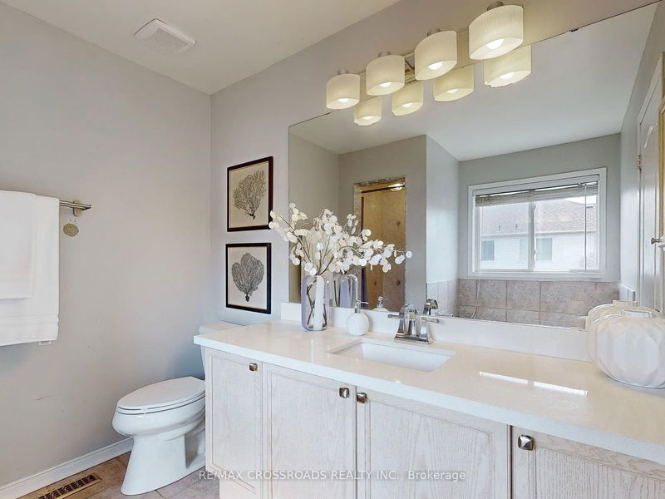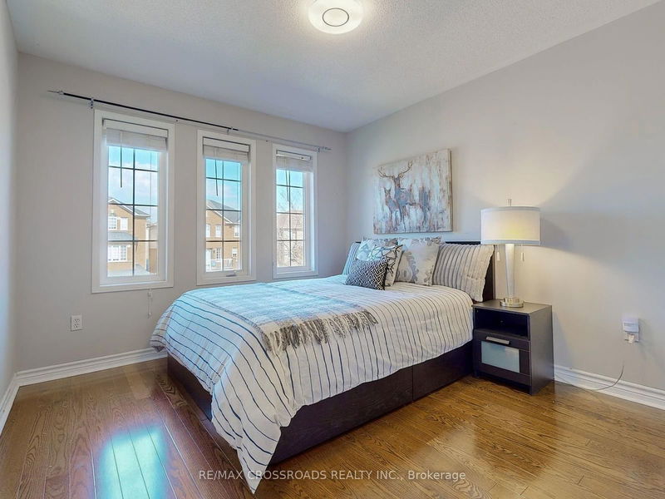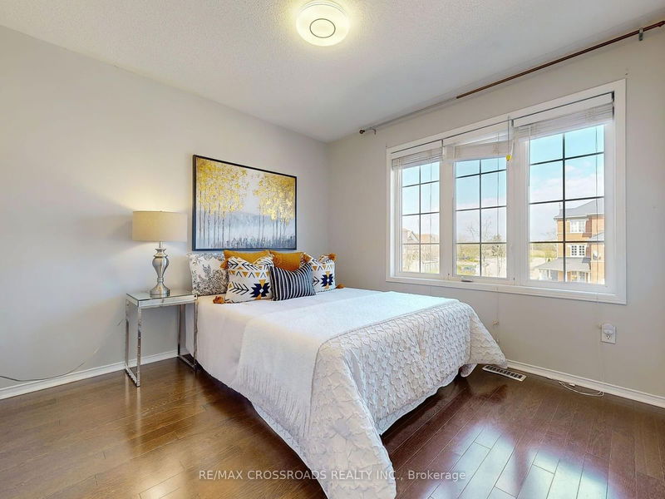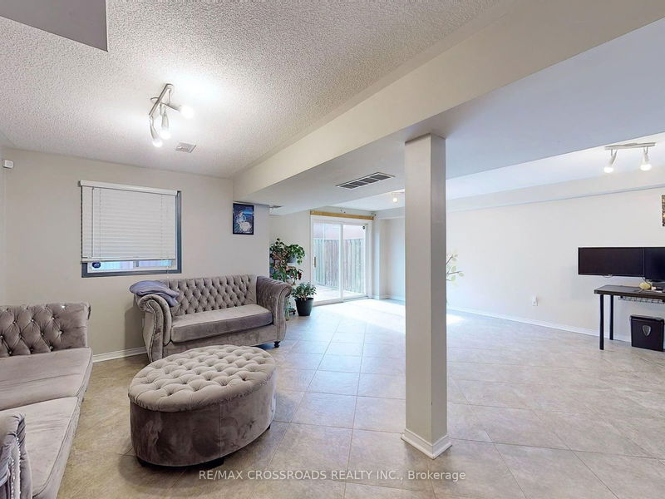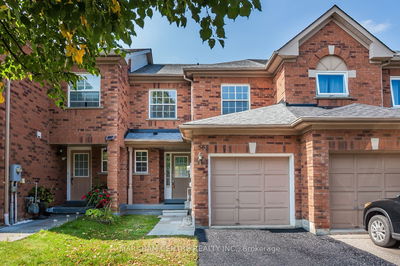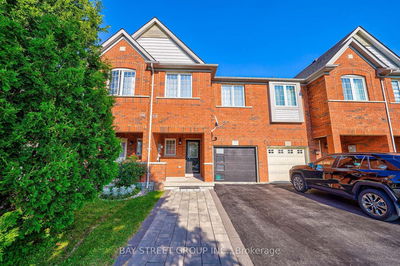This inviting townhome with a WALKOUT basement is nestled in the highly desirable "Aurora Grove" neighborhood, offering ample space and a fantastic layout compared to any other townhomes. There are numerous upgrades throughout, including hardwood floors, a modern kitchen with granite countertops and stainless steel appliances, complemented by a convenient walk-out to the above grade deck. During chilly evenings, you can cozy up by the gas fireplace in the living room. With a full 2-car garage and driveway (4 total car parking), an open-concept finished basement featuring a separate entrance that walks out to the fenced backyard, and full wood staircases, this home boasts both comfort and style. Many new items including a2023 new air conditioner unit, roof was replaced in 2019, and a 2018 furnace. Take advantage of the proximity to all amenities, shops, and restaurants in the Bayview/Wellington area. Also can enjoy the serene beauty of the nearby Sheppard's Bush Conservation Area or other parks and trails in the Aurora. With easy access to Highway 404 just minutes away and walking distance to the nearby transit, this is a home you MUST SEE FOR YOURSELF !!!
부동산 특징
- 등록 날짜: Saturday, May 18, 2024
- 가상 투어: View Virtual Tour for 143 Millcliff Circle
- 도시: Aurora
- 이웃/동네: Aurora Grove
- 전체 주소: 143 Millcliff Circle, Aurora, L4G 7N8, Ontario, Canada
- 거실: Hardwood Floor, Fireplace, Open Concept
- 주방: Ceramic Floor, Stainless Steel Appl, Granite Counter
- 리스팅 중개사: Re/Max Crossroads Realty Inc. - Disclaimer: The information contained in this listing has not been verified by Re/Max Crossroads Realty Inc. and should be verified by the buyer.


