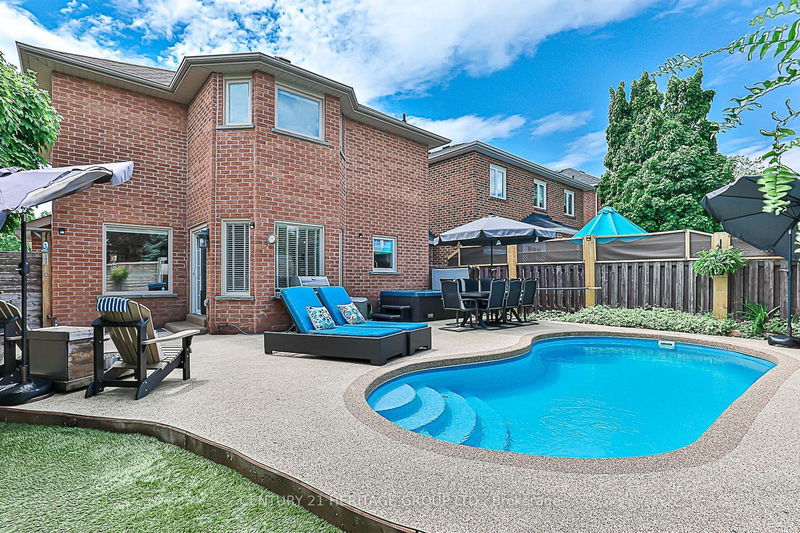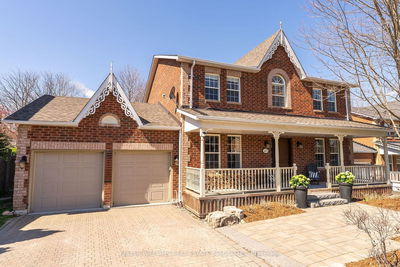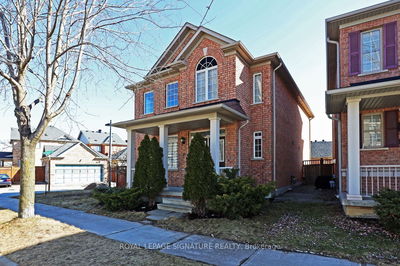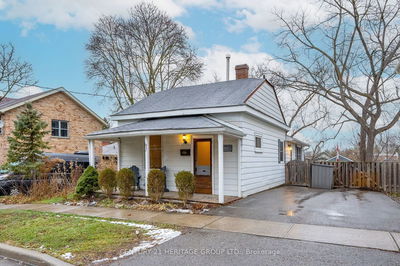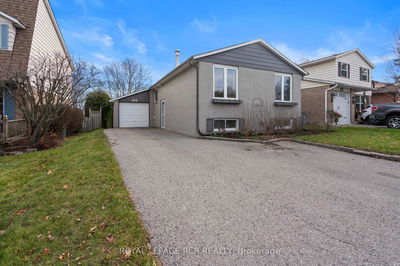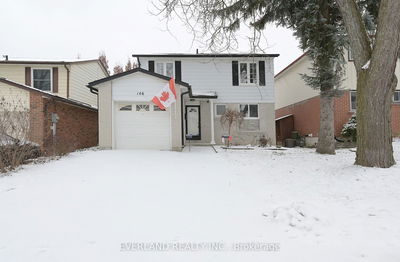Welcome to this stunning fully renovated detached home nestled in the desirable College Manor neighborhood. Boasting a serene backdrop with a pool, this property offers both elegance and comfort for discerning buyers. Upon arrival, you're greeted by impeccable landscaping and charming curb appeal, setting the tone for the beauty that awaits within. Step through the inviting front porch entrance into a spacious foyer, leading seamlessly to the bright Living/Dining room. Bathed in natural light from a large bay window, this space is ideal for hosting family gatherings and entertaining guests. The heart of the home lies in the expansive custom kitchen, equipped with stainless steel appliances, a custom backsplash, and luxurious Quartz countertops. An oversized eat-in area with an island provides ample room for casual dining and culinary adventures. Adjacent to the kitchen, a cozy family room awaits, complete with a brick gas fireplace, perfect for cozy evenings with loved ones. Step outside to discover your own private oasis a fully fenced backyard boasting a sparkling pool, ideal for relaxing summer days and outdoor entertaining. Venture upstairs to find the lavish primary bedroom retreat, featuring a walk-in closet, additional closet space, and a spa-like 5-piece ensuite bathroom. Two additional generously sized bedrooms and another well-appointed 5-piece bathroom complete the upper level, offering comfort and convenience for the whole family. Descending to the basement, a versatile recreation room awaits, providing ample space for an additional family room or entertainment area. An extra bedroom or home office offers flexibility to suit your lifestyle needs. Conveniently located just 5 minutes from the 404, this property is perfect for city commuters seeking a tranquil retreat. Enjoy easy access to all amenities and the vibrant offerings of Newmarket, ensuring a lifestyle of convenience and leisure.
부동산 특징
- 등록 날짜: Wednesday, May 22, 2024
- 가상 투어: View Virtual Tour for 351 Harry Beer Court
- 도시: Newmarket
- 이웃/동네: Gorham-College Manor
- 중요 교차로: College Manor/Mulock
- 전체 주소: 351 Harry Beer Court, Newmarket, L3Y 8M2, Ontario, Canada
- 주방: Quartz Counter, Custom Backsplash, Laminate
- 가족실: Gas Fireplace, Ceiling Fan, Laminate
- 거실: Laminate, Large Window, Combined W/Dining
- 리스팅 중개사: Century 21 Heritage Group Ltd. - Disclaimer: The information contained in this listing has not been verified by Century 21 Heritage Group Ltd. and should be verified by the buyer.



































