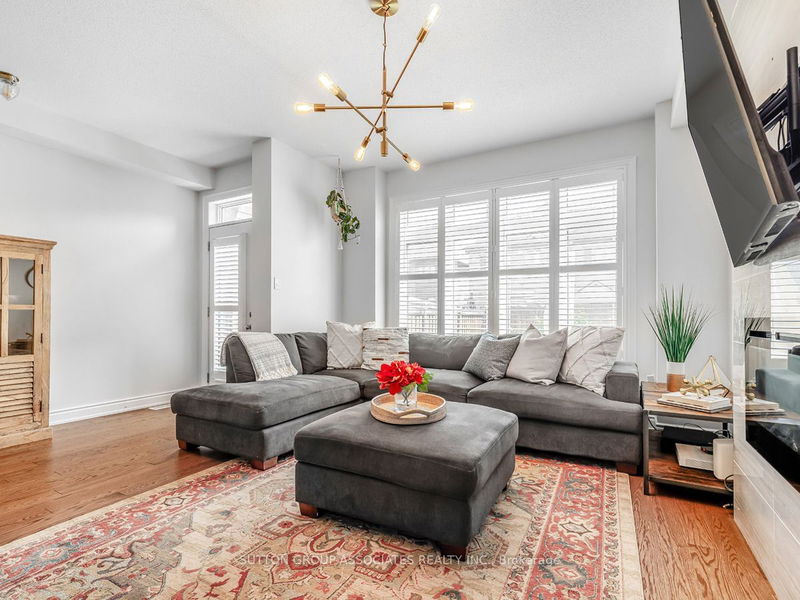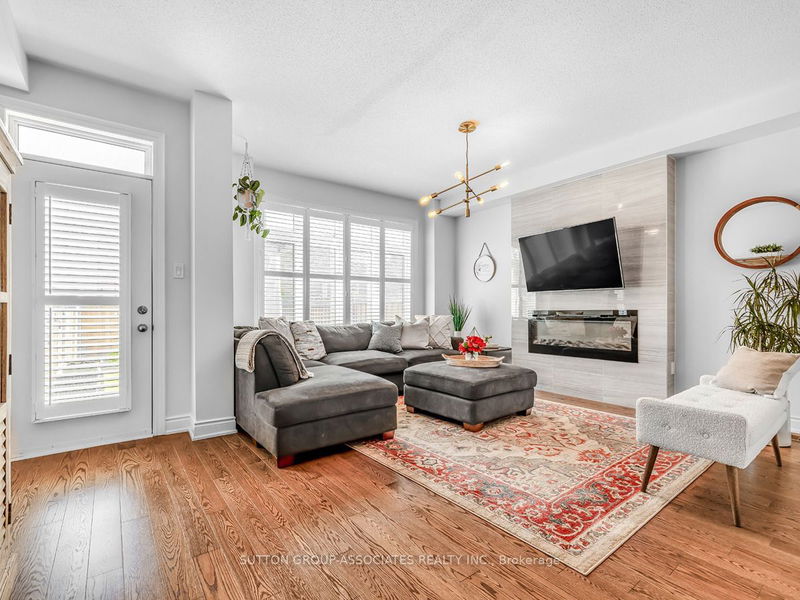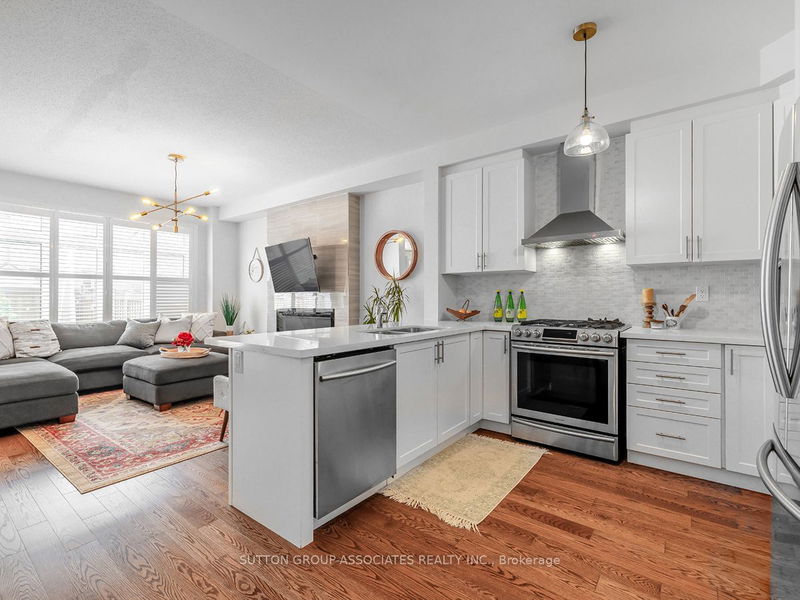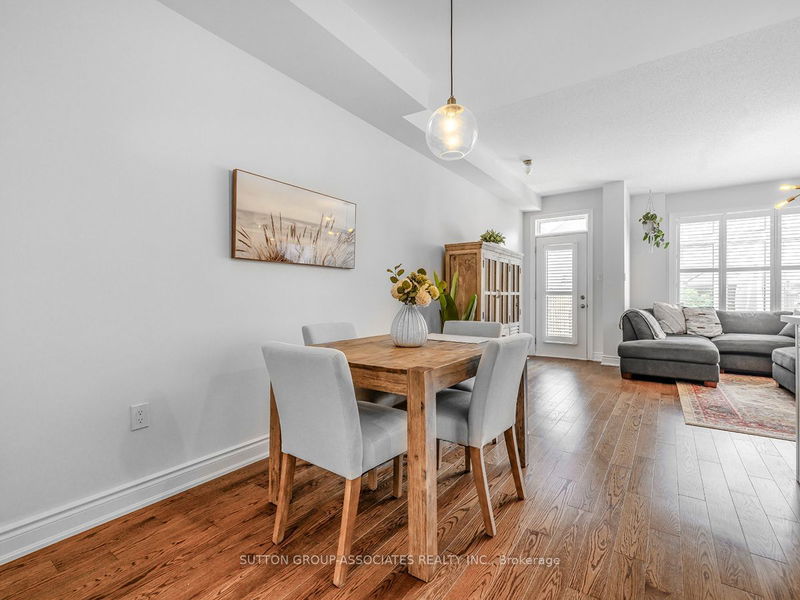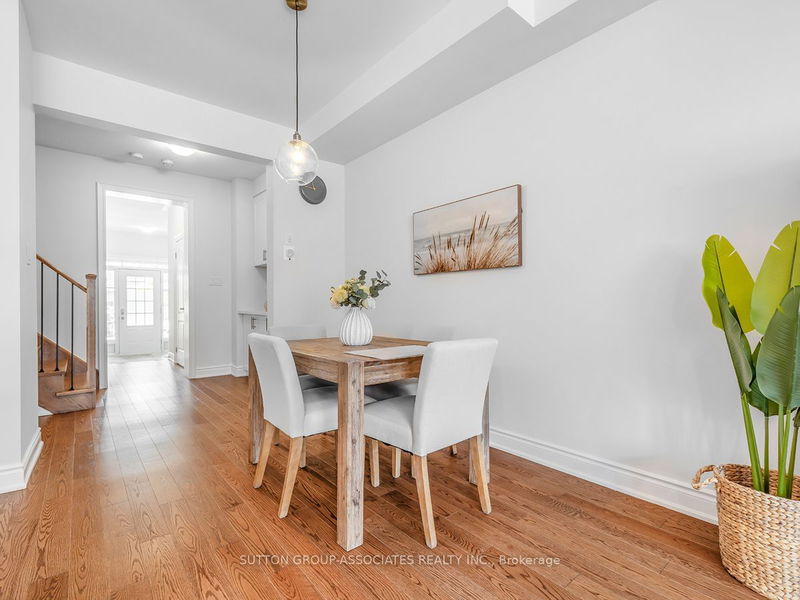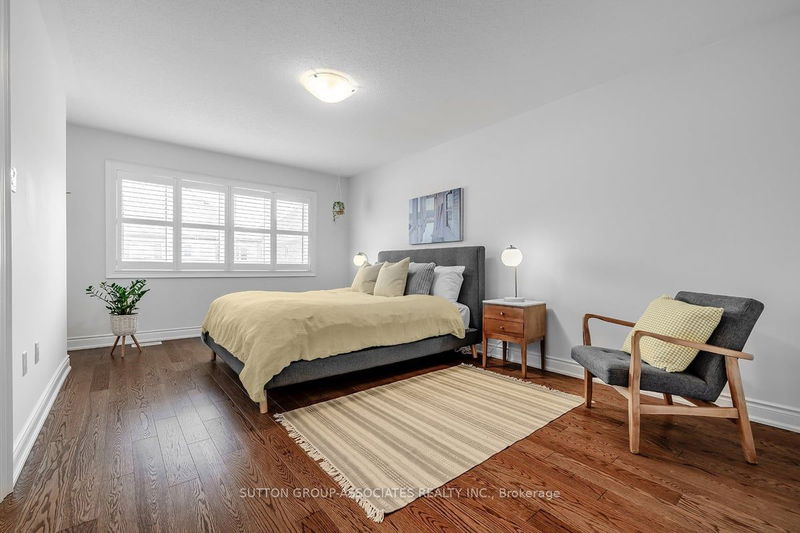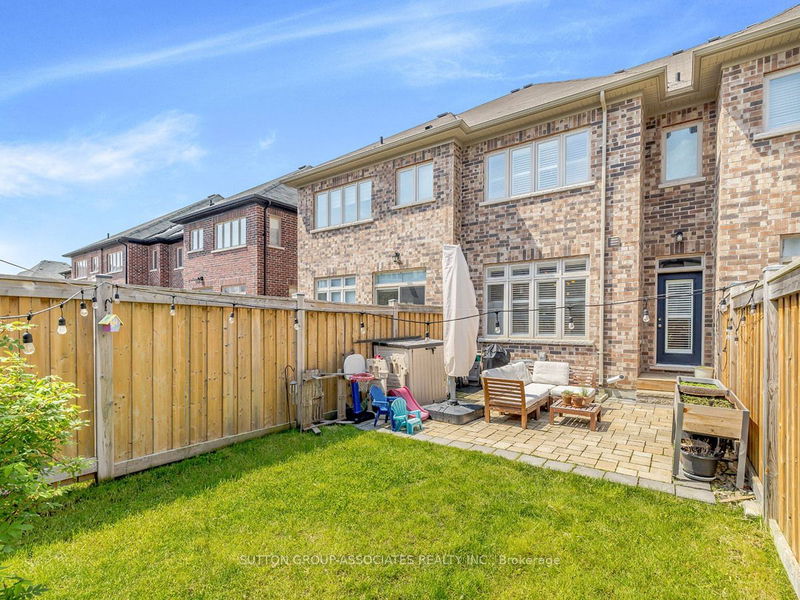Excellent Opportunity to Own this Maintenance-Free Freehold Townhome in this Prime Quaint Sharon Village Offering a Combination of Luxury Finishes. Functional Design w/Main floor 9' Ceilings, Open Concept Gourmet Kitchen w/Breakfast Area Overlooking the Generous-Sized Backyard from the Family Rm w/Extra Large Windows. Upgraded Study Area w/Extended Cabinetry, Kitchen Quartz Countertops & Backsplash Tiles, Extended Cabinets, Stainless Steel Appliances, Hardwood Floors Main & 2nd Levels & Iron Spindles. Grand Double Door Entry to Large Primary Bdrm w/Upgraded Walk-In Shower & Soaker Tub! Convenient 2nd Floor Laundry. Interlock Front & Backyard. Interior Access to Garage. Minutes to Hwy 404, Go Train, YRT Bus Stop, Upper Canada Mall, Schools, Parks, Sharon Trail & Walk to Vince's Market! This property is a 10/10 opportunity that combines luxury, convenience, and a prime location, making it an excellent choice for discerning buyers!
부동산 특징
- 등록 날짜: Thursday, May 23, 2024
- 가상 투어: View Virtual Tour for 65 Beechborough Crescent
- 도시: East Gwillimbury
- 이웃/동네: Sharon
- 전체 주소: 65 Beechborough Crescent, East Gwillimbury, L9N 0N9, Ontario, Canada
- 가족실: Electric Fireplace, California Shutters, W/O To Yard
- 주방: Quartz Counter, Ceramic Back Splash, Hardwood Floor
- 리스팅 중개사: Sutton Group-Associates Realty Inc. - Disclaimer: The information contained in this listing has not been verified by Sutton Group-Associates Realty Inc. and should be verified by the buyer.





