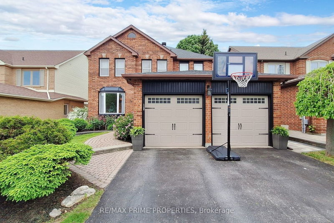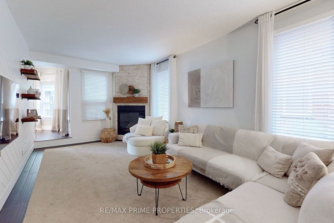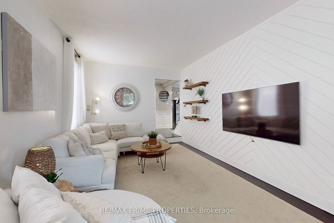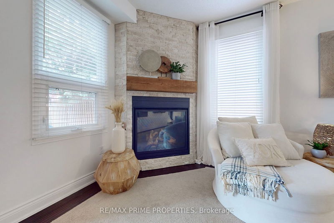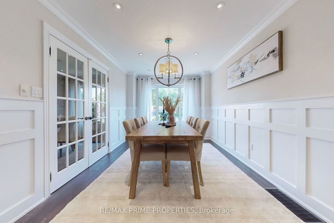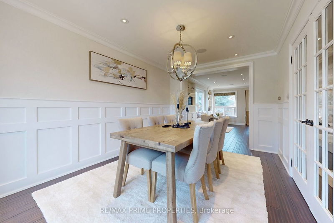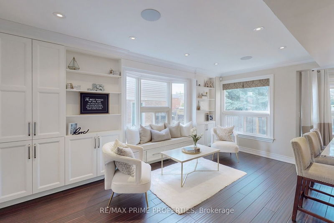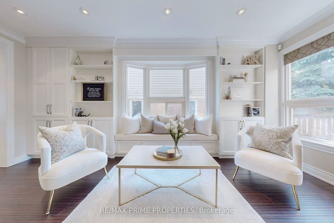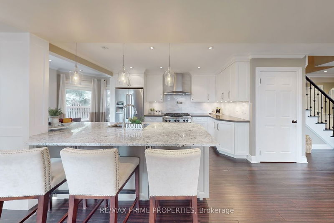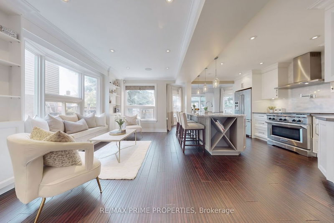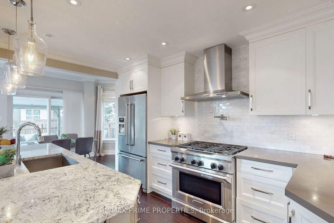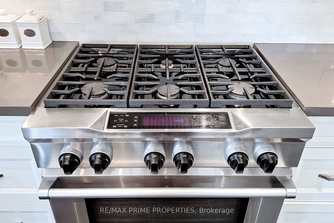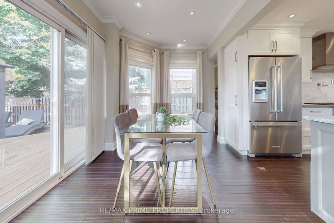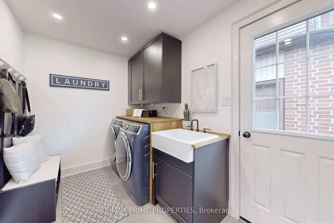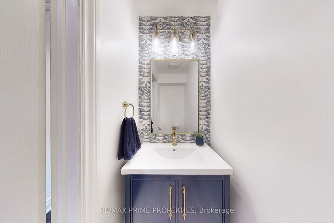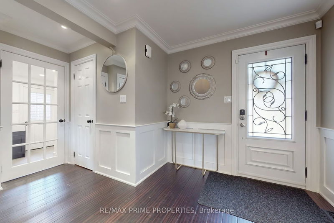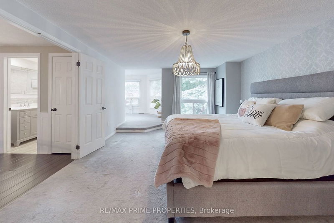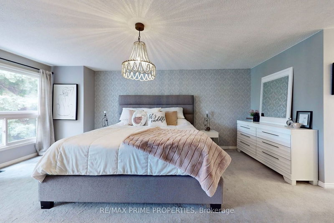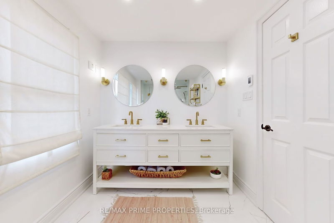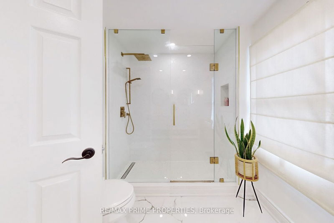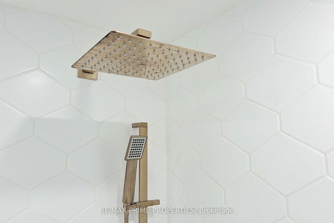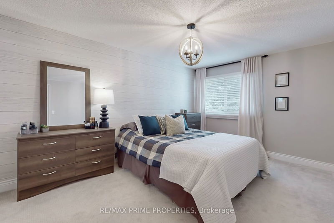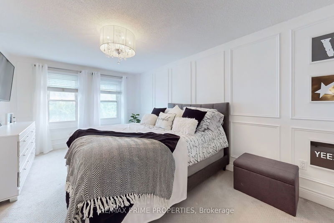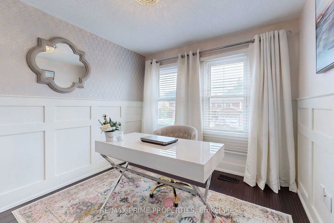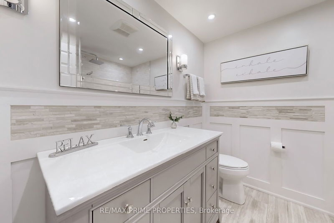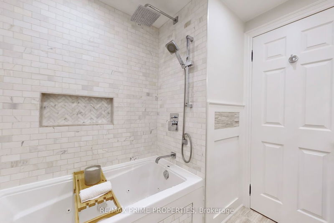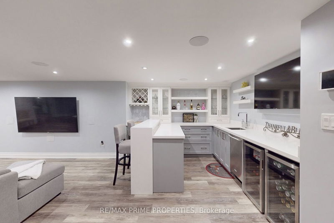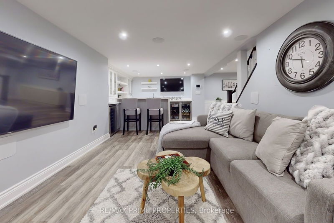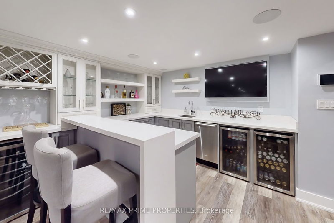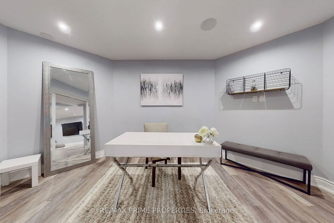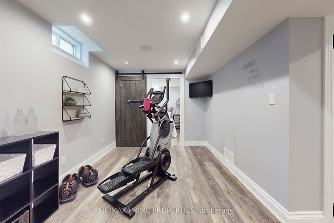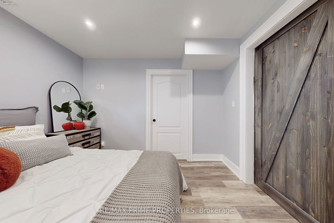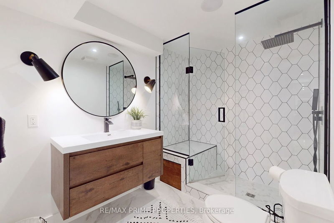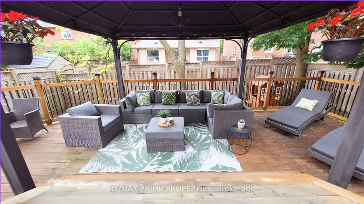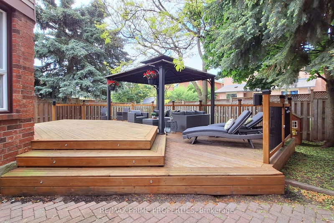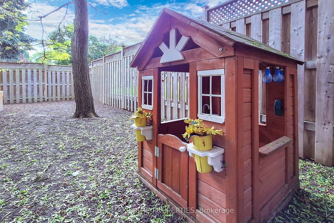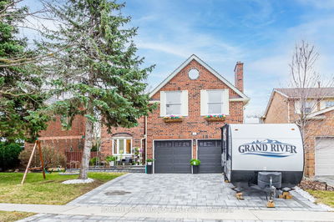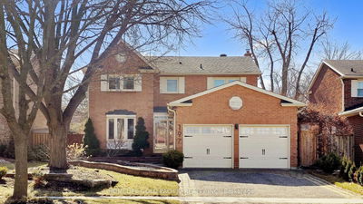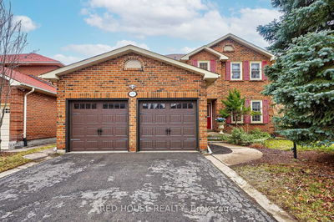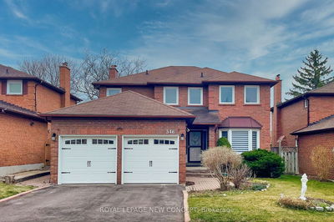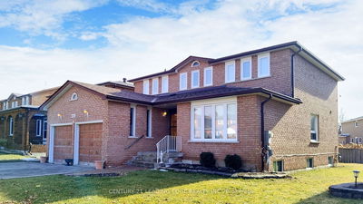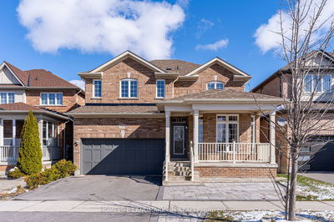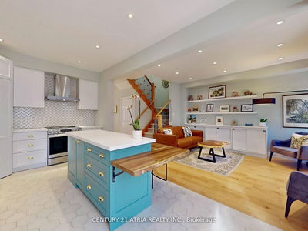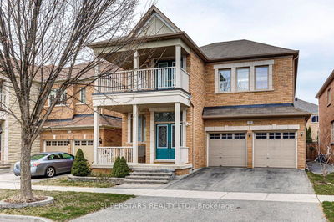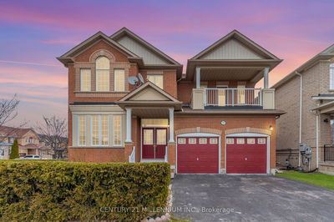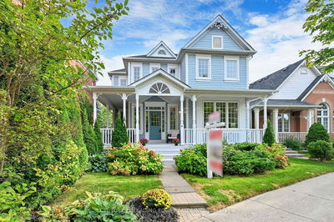Renovated to the Nines (actually, we give it a solid 10), this lavish 4+1 bedroom 4 bathroom home is an entertainers delight or a homebodys haven. Standing ovation for the dreamy white kitchen with 36" gas stove, under-cabinet microwave, built-in dishwasher (with a window!), pot-filler tap, wine storage, elegant pendant and under-cabinet lighting. Sit at the command-central granite breakfast bar for a meal, or to blast out a quick email. This home is fully automated top to bottom. Walk-out from the kitchen to the low maintenance backyard with large wood deck and pergola. Custom built-in cabinetry, pot lights, and window bench in the bright living room. The formal dining room has wainscotting, pot lights, chandelier, and a pretty south-facing bay window. Elegant but relaxed, the sunken family room has a gas fireplace with stone-surround and mid-century modern decor. We don't usually get excited about laundry rooms...but navy cabinets, navy front load washer & dryer, farm house sink and direct access to outside and garage...just WOW! The sleek finished basement has some serious flex - lounge area with fireplace, Wet bar with glass cabinets, 4 bar fridges, a built-in microwave and dishwasher. Also a stunning on-trend 3- piece bathroom, gym with barn door, a 5th bedroom, and private office. Upstairs find four elegant bedrooms with wall trim accents, a renovated main bathroom, and a primary bedroom retreat thats bigger than most new condos. Includes a sitting area, walk-in closets, ensuite with double granite vanity, glass shower and gorgeous gold fixtures. And the icing on this already decadent cake: bamboo floors, wood trim accent walls and crown moulding throughout the home; hardwood stairs with wrought-iron pickets; built-in speakers throughout main floor, basement and backyard; smooth ceilings. All the bling is included: bathroom mirrors, stunning light fixtures, window coverings, and built-ins. Maybe even a TV or three (let's talk).
부동산 특징
- 등록 날짜: Thursday, May 23, 2024
- 가상 투어: View Virtual Tour for 38 Larkin Avenue
- 도시: Markham
- 이웃/동네: Markham Village
- 중요 교차로: 16th Ave And Fincham Ave
- 전체 주소: 38 Larkin Avenue, Markham, L3P 4R3, Ontario, Canada
- 거실: Bamboo Floor, Bay Window, Open Concept
- 가족실: Fireplace, Large Window, Sunken Room
- 주방: Stainless Steel Appl, Granite Counter, Centre Island
- 리스팅 중개사: Re/Max Prime Properties - Disclaimer: The information contained in this listing has not been verified by Re/Max Prime Properties and should be verified by the buyer.

