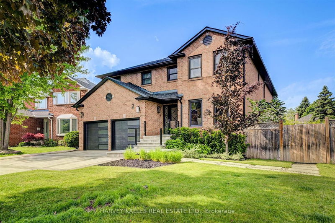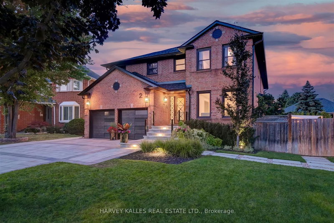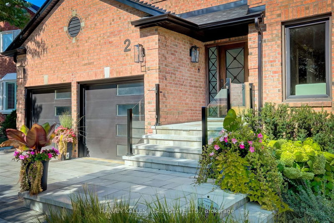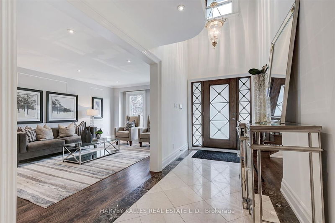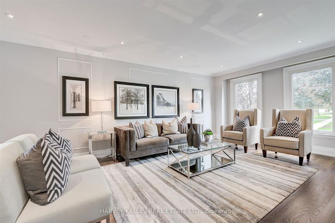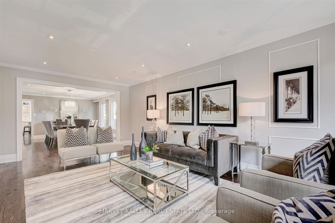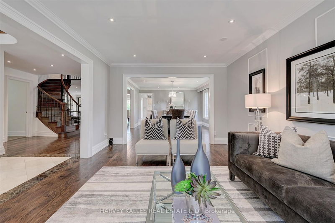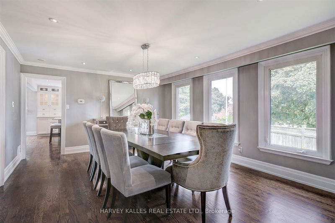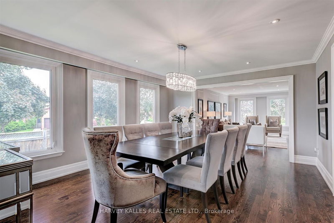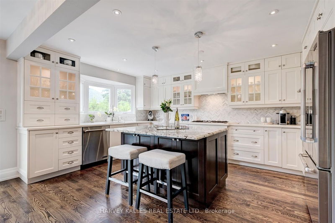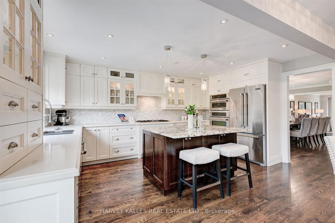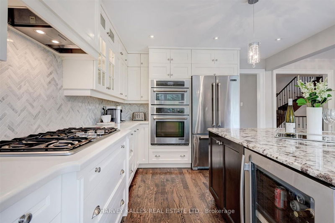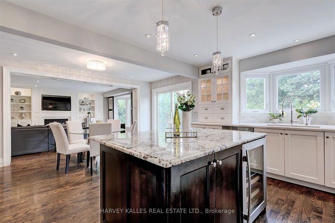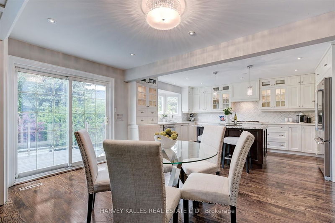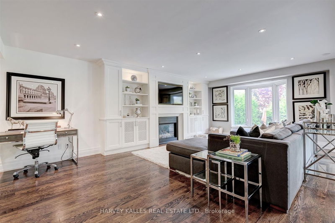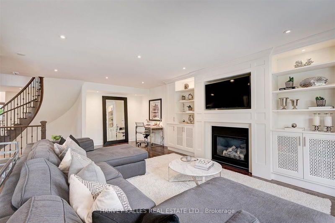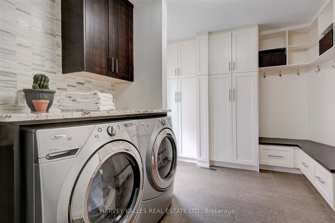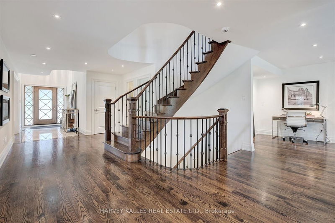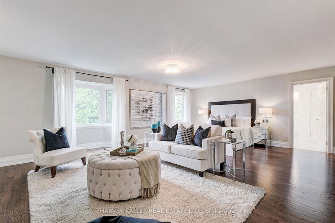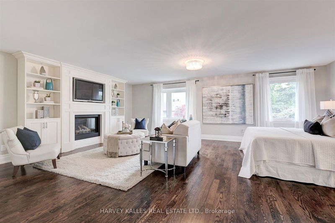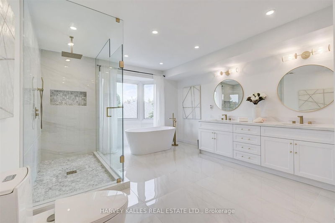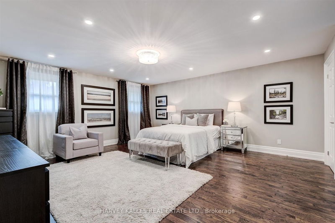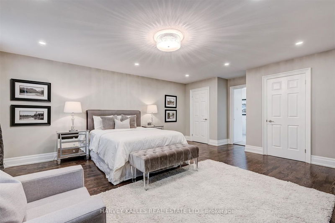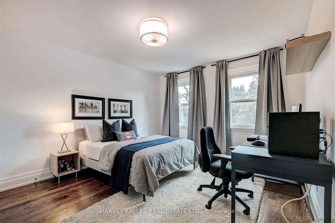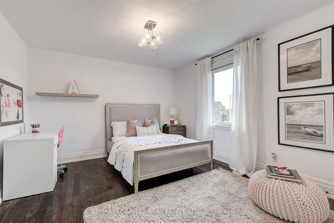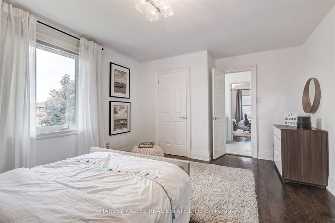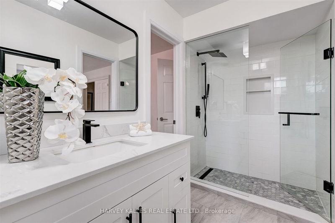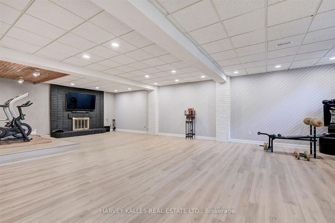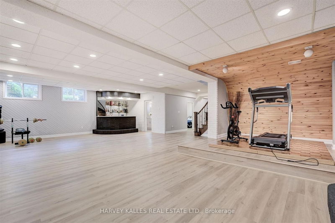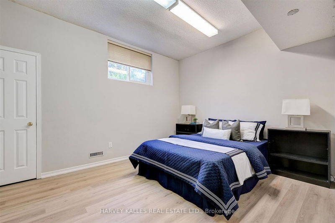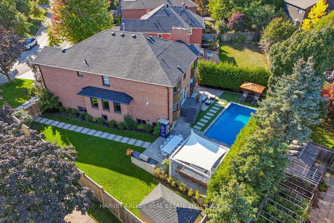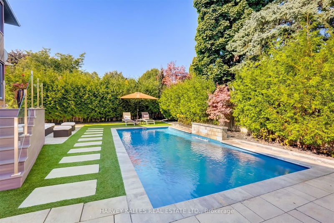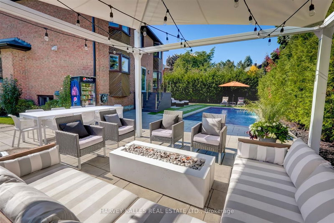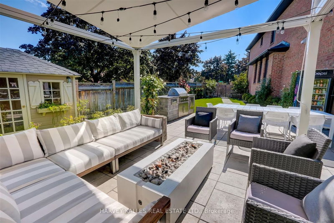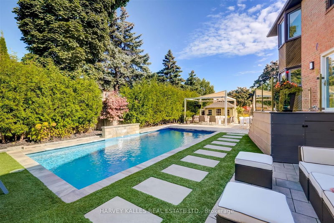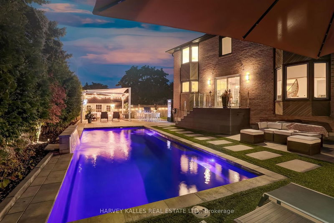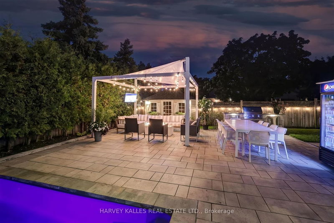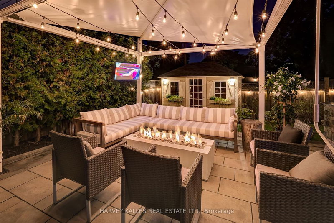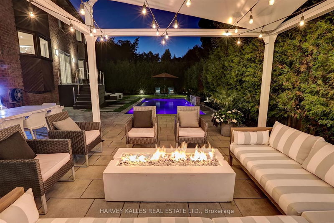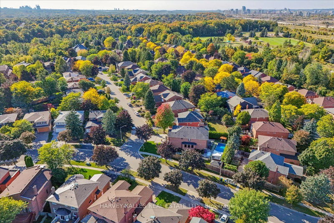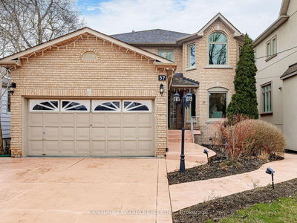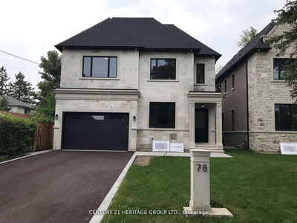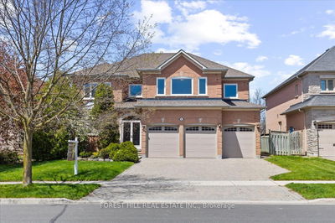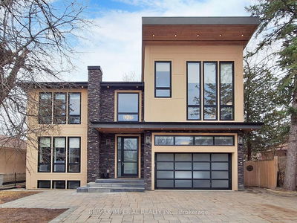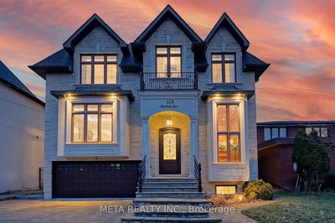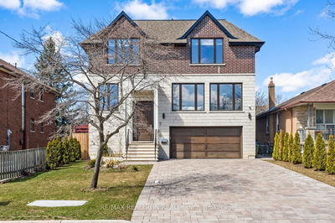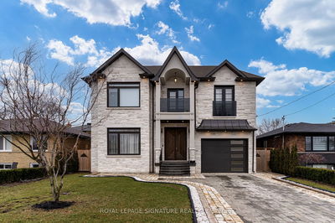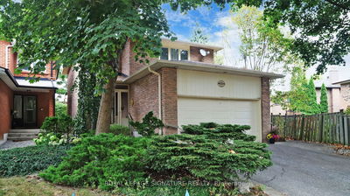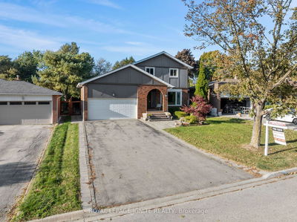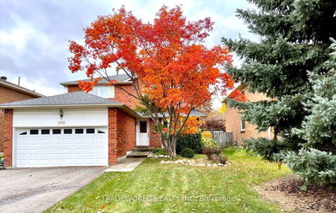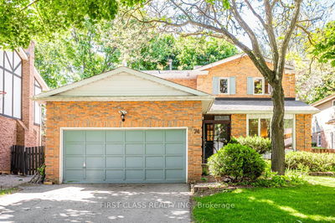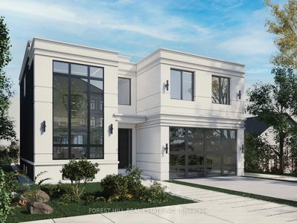Rarely Offered Stunning Executive Home In Prestigious Sought After Neighbourhood. Situated On A Professionally Landscaped Pie Shaped Lot That Widens To 91+ Ft In The Back With Saltwater Pool. This Meticulously Renovated & Maintained Home Boasts Over 5700 SF Of Interior Living Space That Features A Grand Double Level Foyer, Hardwood Throughout, Gourmet Chefs Kitchen With Granite Countertops, SS Appliances, Breakfast Bar & Area. Large Family Room With Gas Fireplace, Main Floor Laundry With Mudroom & Direct Garage Access. Retreat Upstairs To Spacious Primary Bedroom W/ Sitting Area, Gas Fireplace & 5-Pc Spa Like Ensuite! Additional Primary Bedroom With 4-Pc Ensuite, and Generous 3rd and 4th Bedrooms With Semi-Ensuite. Fully Finished Lower Level Enhanced By Gas Fireplace, Wet Bar And 2 Additional Bedrooms. Step Out To A Private Backyard Oasis With In-Ground Saltwater Pool, Custom Pergola & Built-In BBQ Center.Top Tier School District: Bayview Glen Ps, St. Robert Cs. Excellent Location At Leslie/Green Ln With Easy Access To Retail, Restaurants, Library, Community Centres, Parks, Public Transit & Mere Mins To 404/407 & Hwy #7.
부동산 특징
- 등록 날짜: Thursday, May 23, 2024
- 가상 투어: View Virtual Tour for 2 Lang Road
- 도시: Markham
- 이웃/동네: Thornlea
- 중요 교차로: Leslie/Green Ln
- 전체 주소: 2 Lang Road, Markham, L3T 7E2, Ontario, Canada
- 거실: Hardwood Floor, Large Window, O/Looks Frontyard
- 주방: Eat-In Kitchen, Centre Island, Breakfast Bar
- 가족실: Gas Fireplace, B/I Shelves, O/Looks Backyard
- 리스팅 중개사: Harvey Kalles Real Estate Ltd. - Disclaimer: The information contained in this listing has not been verified by Harvey Kalles Real Estate Ltd. and should be verified by the buyer.

