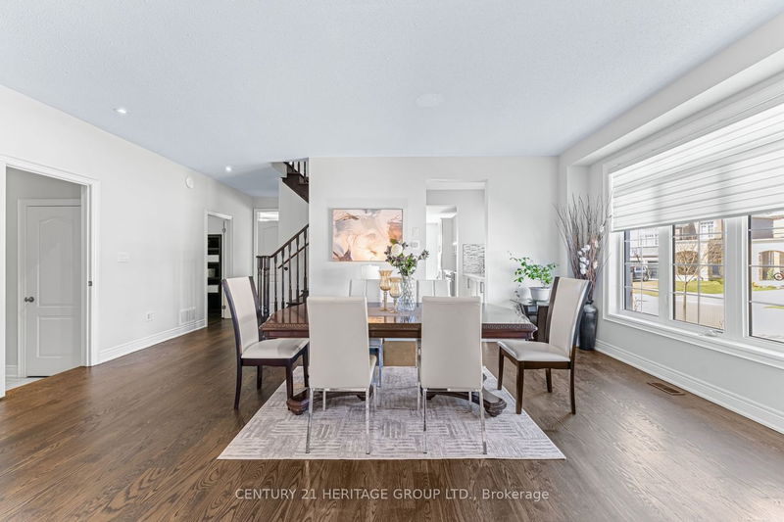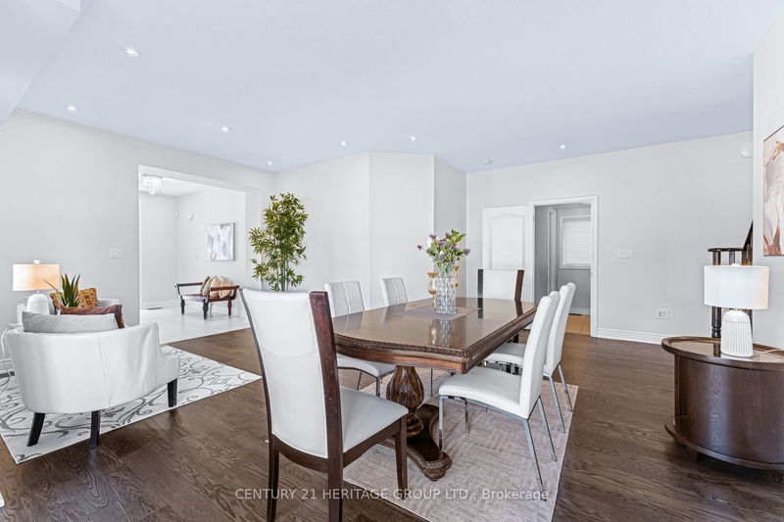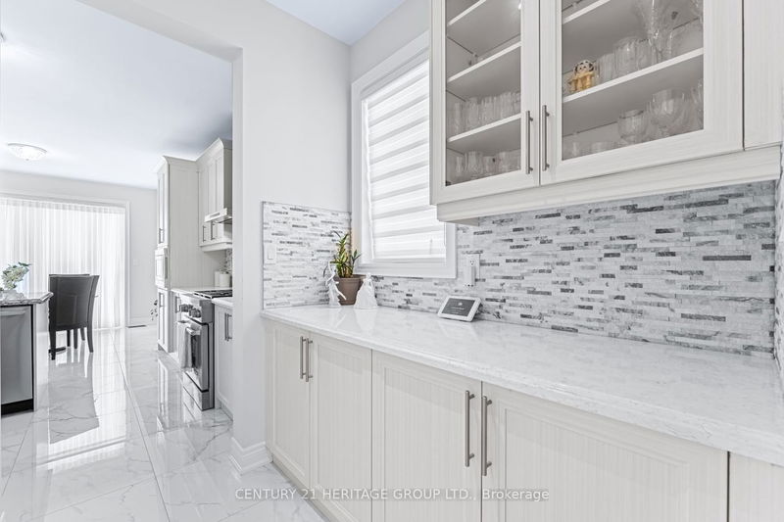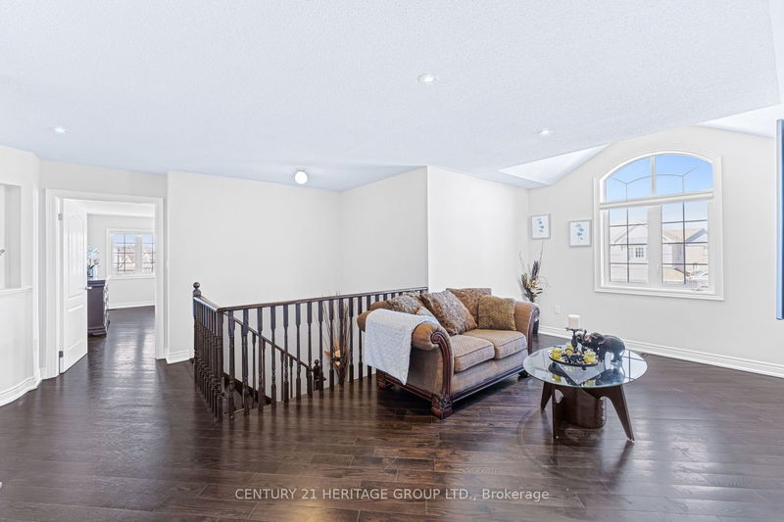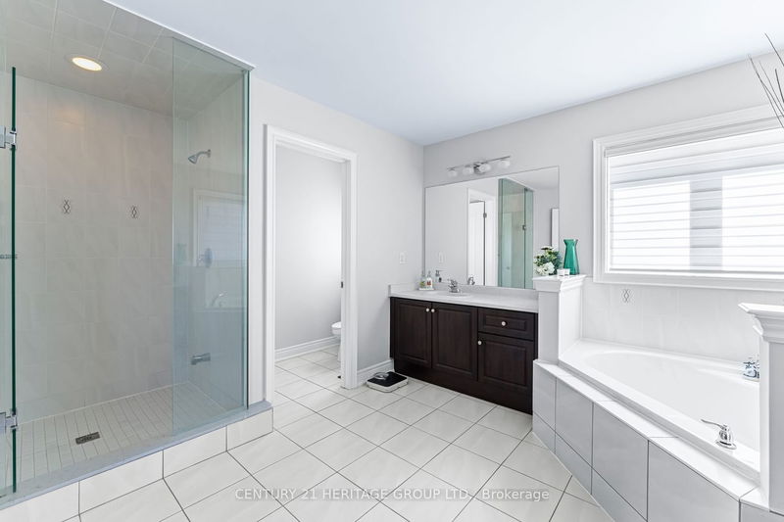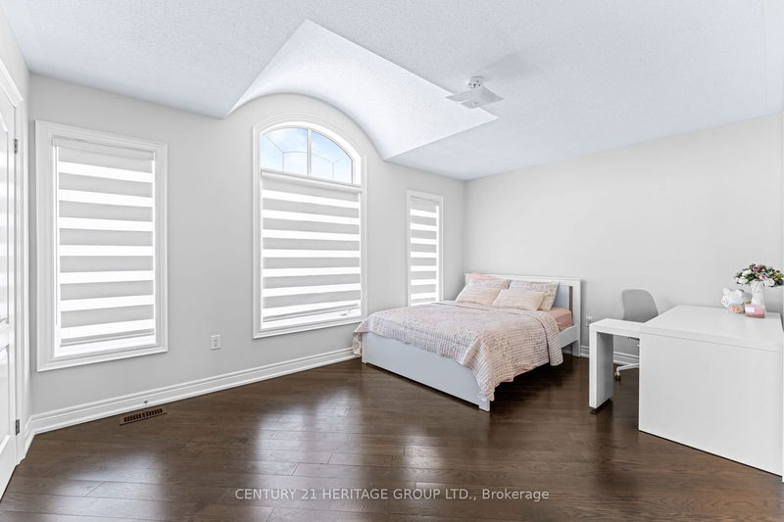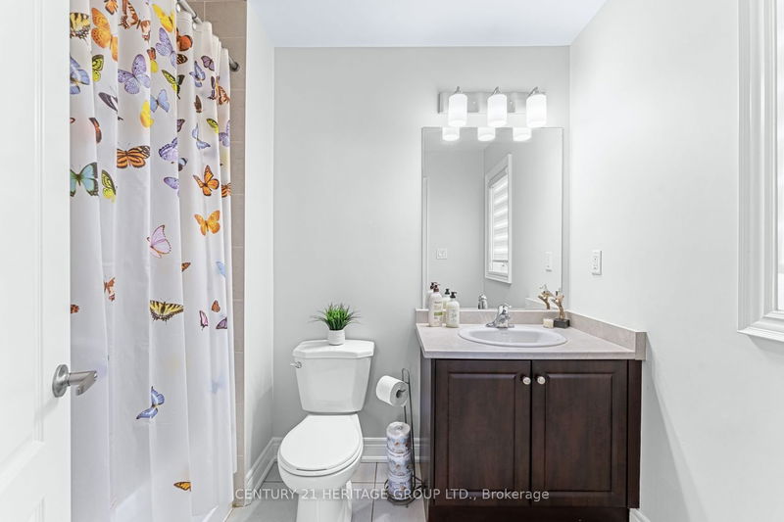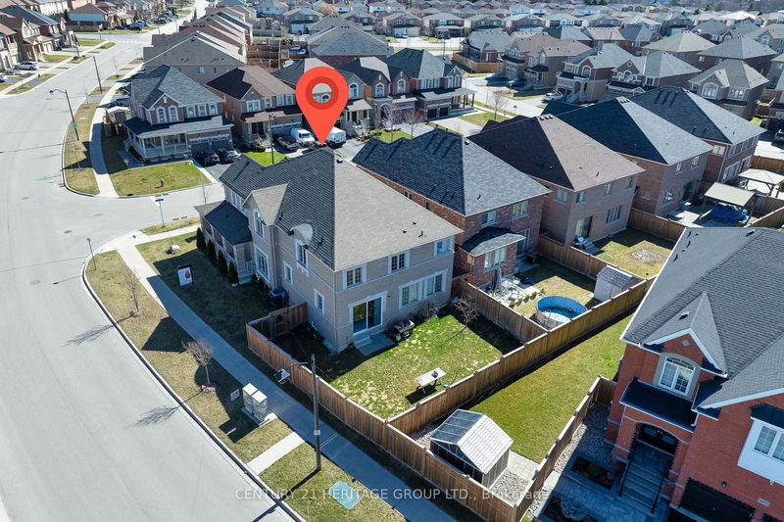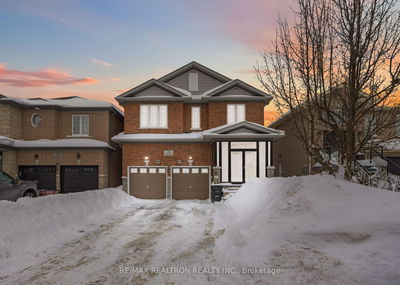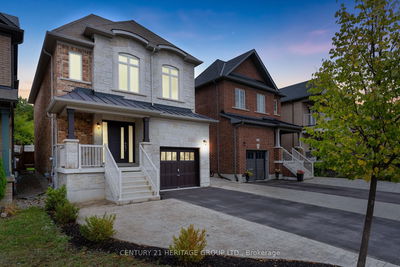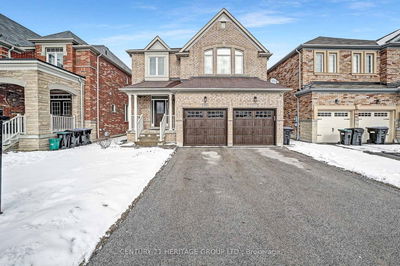Charming Upgraded 3,590 Sq.Ft Home in Desired Bradford Community * Airy & Inviting Open Concept Design * Custom Chef's Dream Kitchen w/ Butlers Pantry, High-End S/S Appliances, Granite Countertop, Stylish Backsplash, JennAir Gas Stove, Chimney Hood & B/I Microwave * Breakfast Area w/ Oversized Sliding Doors & W/O to Large Backyard * Spacious Family Rm w/Gas Fireplace, Pot Lights & Wired Surround System * Open Concept Living & Dining Rm w/ Large Windows & Pot Lights * Convenient Main Floor Office * Refinished Hardwood Floors * 9-Ft Ceilings * Master Br w/ 5pc Ensuite, Glass Shower, His & Hers W/I Closets * 2nd Bedroom with 4pc Ensuite & W/I Closet * 3rd & 4th Br w/ 5pc Semi-Ensuite * Relaxing 2nd Floor Reading Nook That Could be Converted into a 5th Bedroom * Partially Finished Bmnt w/ Separate Kitchen, Open Space & Bathroom R/I * Welcoming Oversized Front Door, Wrap Around Porch & Stunning Landscaping w/Cedar Trees. Steps to all Amenities, Highways, Shopping, Schools, Transportation, Parks, Trails, Restaurants and Much More!
부동산 특징
- 등록 날짜: Friday, May 24, 2024
- 가상 투어: View Virtual Tour for 20 Wilke Trail
- 도시: Bradford West Gwillimbury
- 이웃/동네: Bradford
- 중요 교차로: Professor Day & West Park
- 가족실: Hardwood Floor, Gas Fireplace, Pot Lights
- 주방: Porcelain Floor, Quartz Counter, Stainless Steel Appl
- 거실: Hardwood Floor, Open Concept, Pot Lights
- 주방: Concrete Floor, Stainless Steel Appl, Backsplash
- 리스팅 중개사: Century 21 Heritage Group Ltd. - Disclaimer: The information contained in this listing has not been verified by Century 21 Heritage Group Ltd. and should be verified by the buyer.






