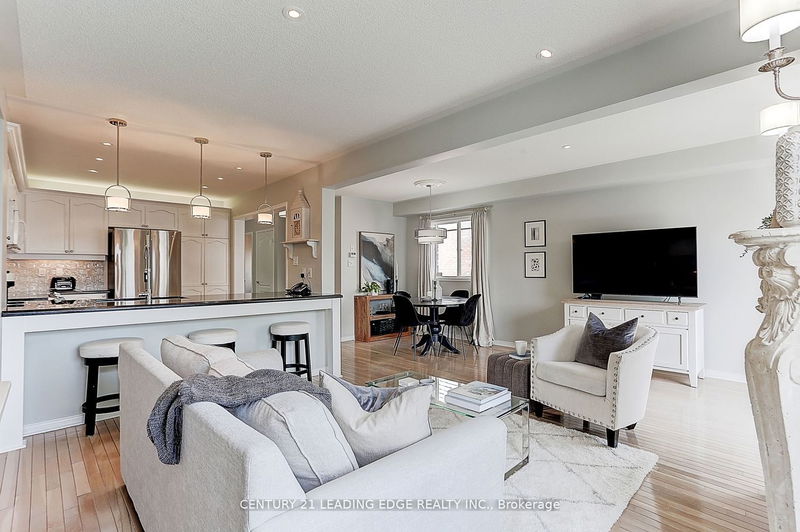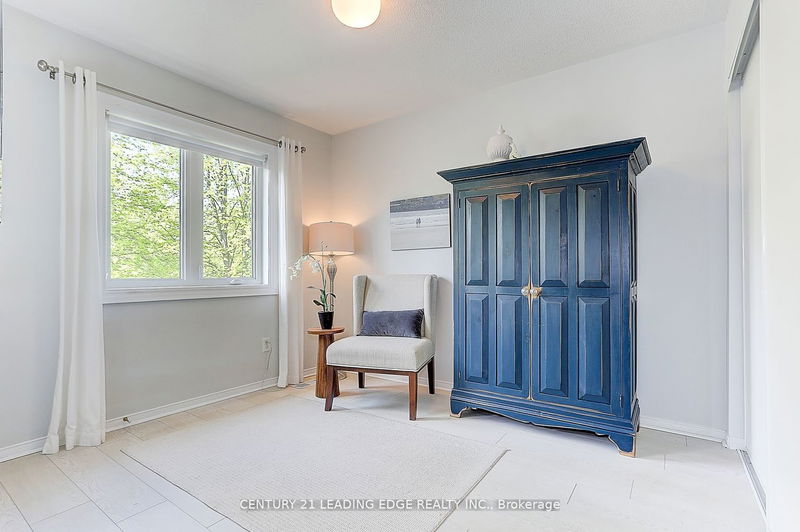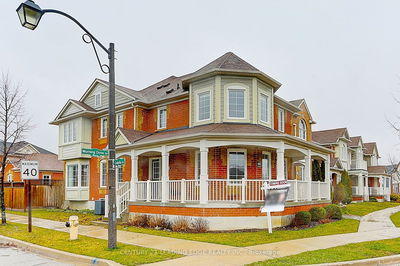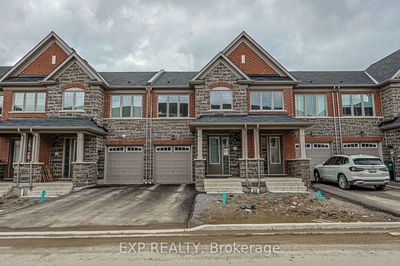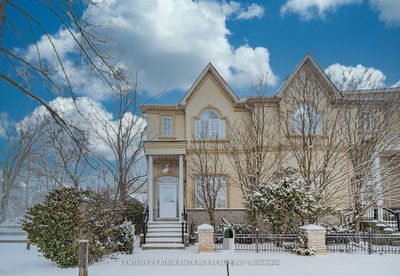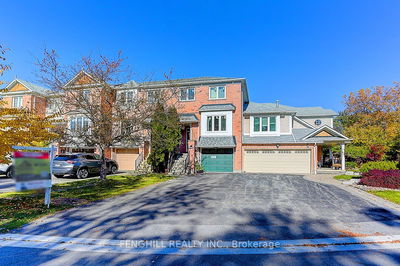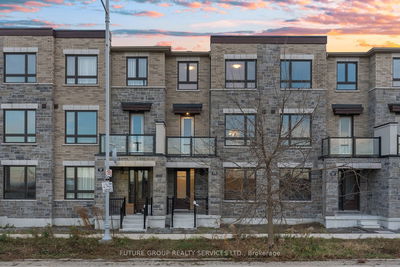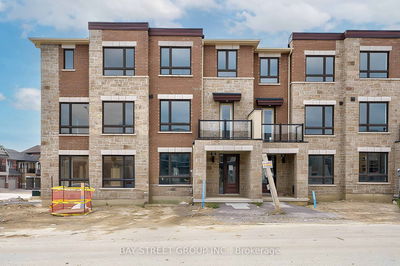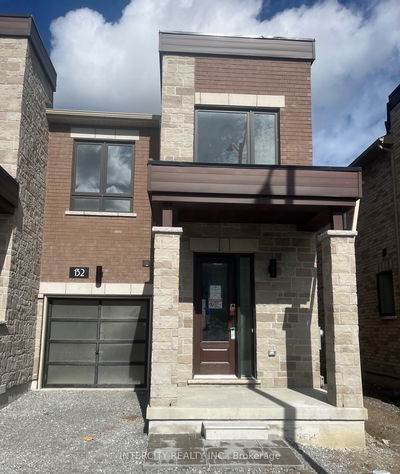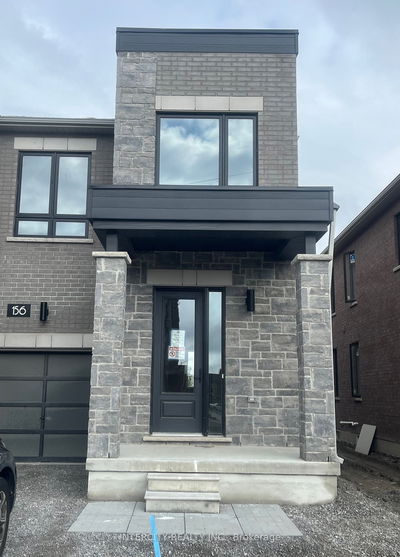Step into the luxurious embrace of modern comfort at this townhouse nestled in Markham. Ready to move in, this original owner home and well kept residence boasts the appearance of a semi-detached home, offering the added benefit of no neighbors on one side. Owner has implemented custom floor plan adjustments to optimize space utilization. The centerpiece is the exquisite open-concept kitchen seamlessly merging dining and living areas, leading to a delightful walkout patio from the living room complemented by a cozy gas fireplace for relaxation. The spacious master bedroom features a dual shower in the luxurious 5-piece ensuite, with a charming walkout balcony adorned with an awning. Additional enhancements include upgraded soundproofing in the master bedroom for enhanced privacy and generously sized secondary bedrooms. Upstairs laundry for added convenience and premium vinyl flooring adds a touch of elegance. The finished basement provides an entertainment area, while outside, a dedicated gardening shed caters to gardening enthusiasts, alongside two outdoor seating areas amidst lush greenery. Situated steps away from a park with an abundance of amenities nearby including highways, walking trails, rec centers, dining options and Main St Markham. Make this your next family dream home!
부동산 특징
- 등록 날짜: Tuesday, May 28, 2024
- 도시: Markham
- 이웃/동네: Vinegar Hill
- 중요 교차로: Markham Rd / 407
- 전체 주소: 11 SCHOUTEN Crescent, Markham, L3P 7W8, Ontario, Canada
- 거실: Hardwood Floor, Gas Fireplace, W/O To Patio
- 주방: Granite Counter, Backsplash, Pot Lights
- 리스팅 중개사: Century 21 Leading Edge Realty Inc. - Disclaimer: The information contained in this listing has not been verified by Century 21 Leading Edge Realty Inc. and should be verified by the buyer.


















