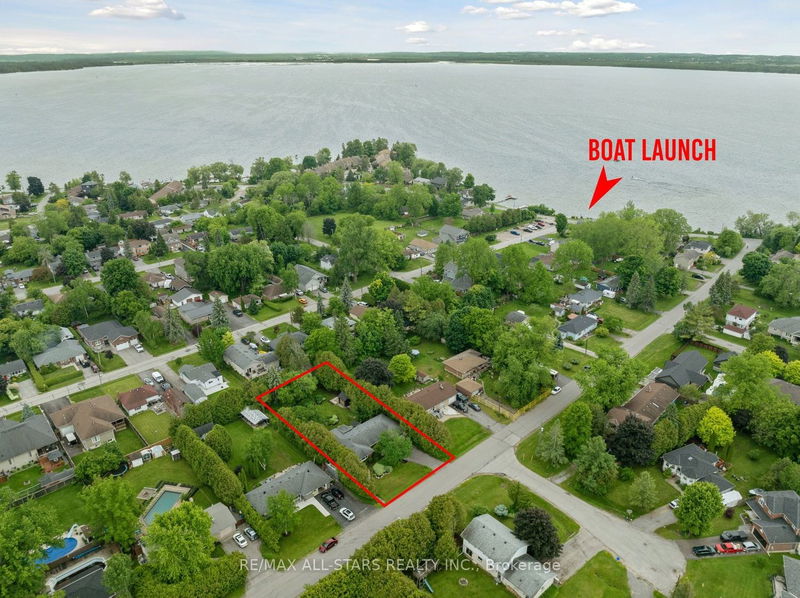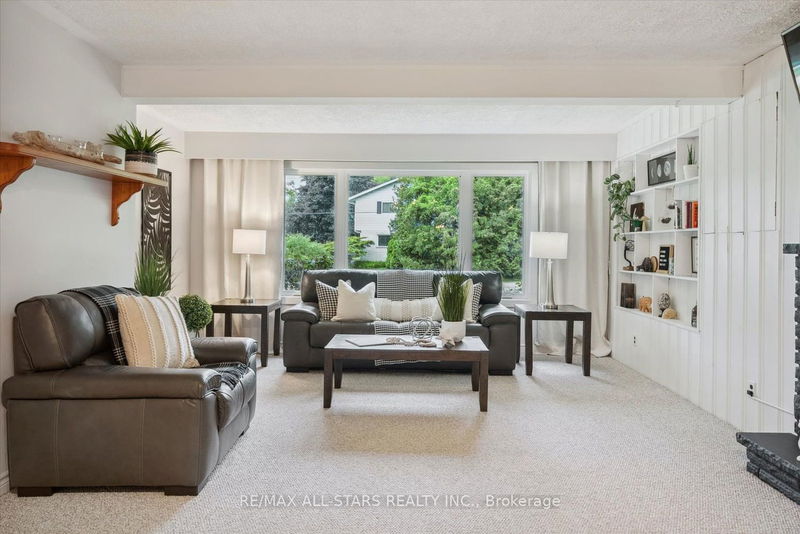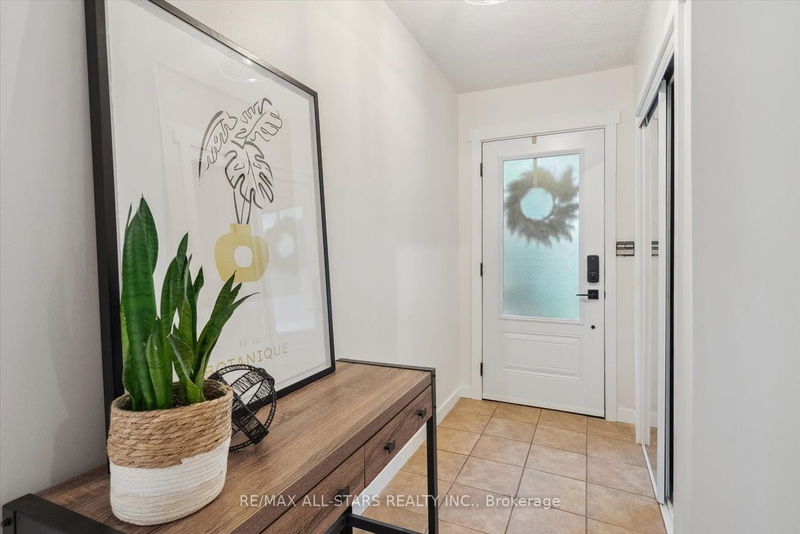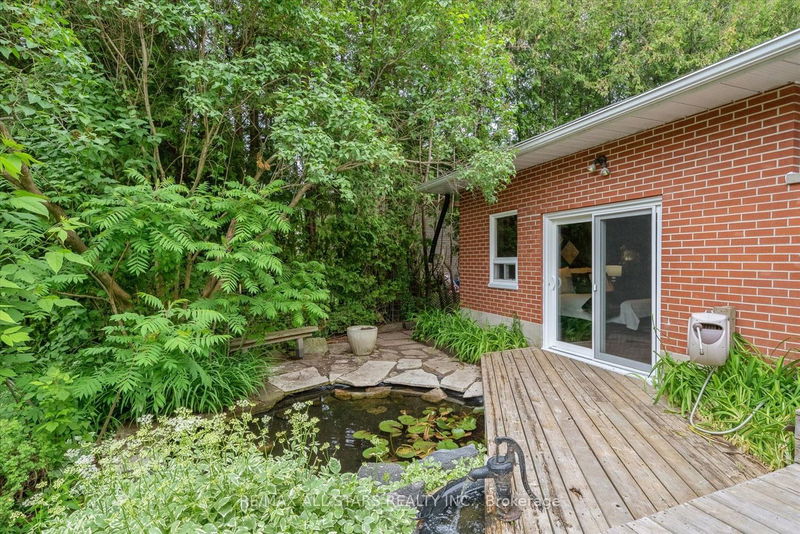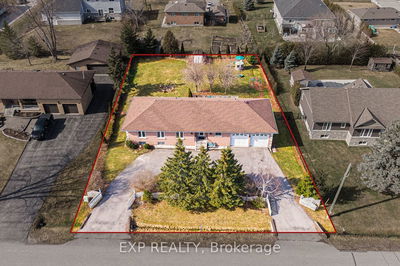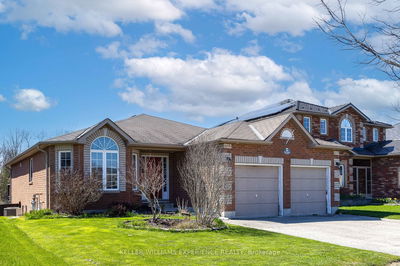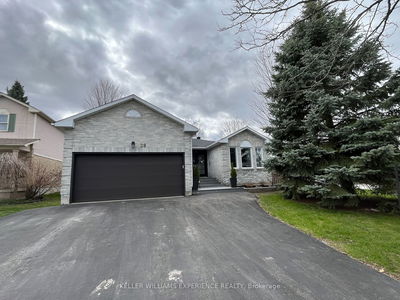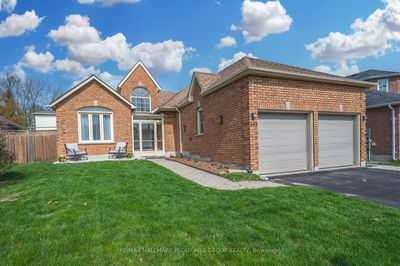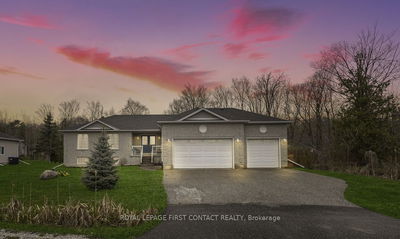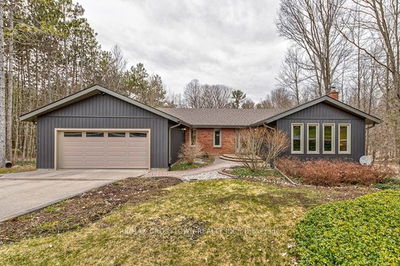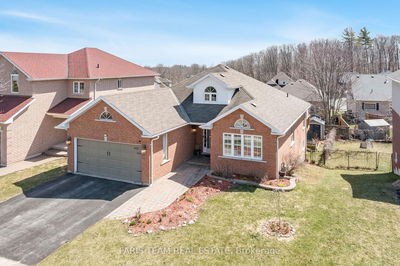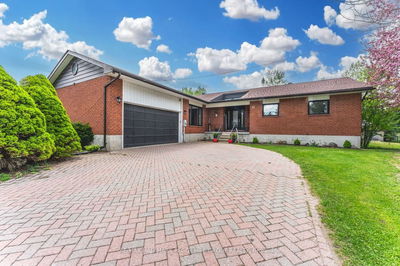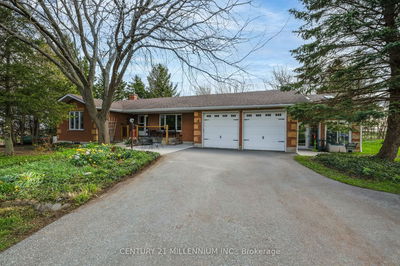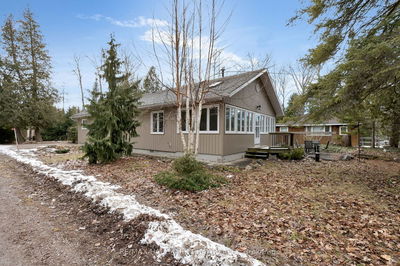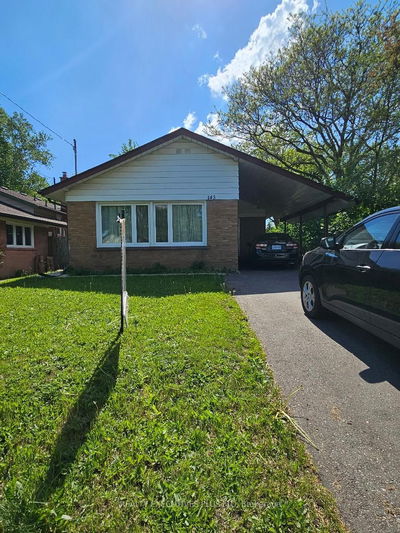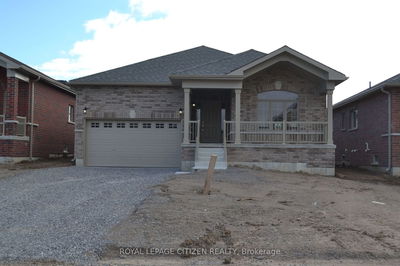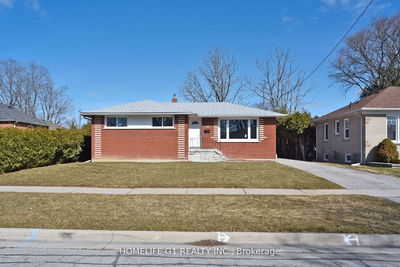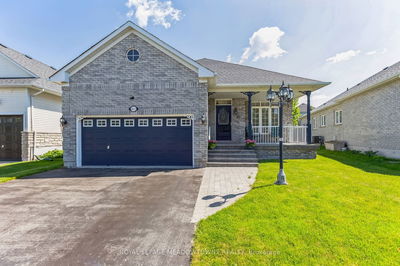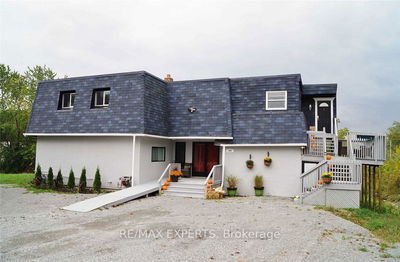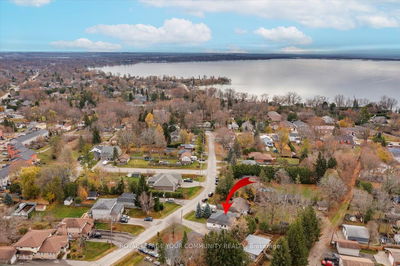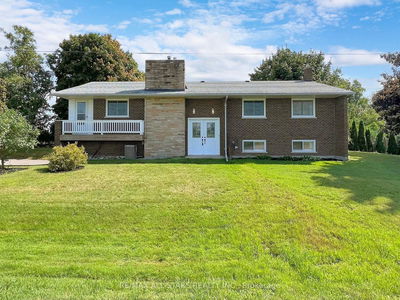OPEN HOUSE SATURDAY 12-2PM! Radiant Charm With This Sprawling 1/3+ Of An Acre (84FtX180Ft) Premium Sized Private Fenced Property & Phenomenal Lakeside Retreat! Welcoming You To A Gorgeous Solid Brick Bungalow W/A Very Spacious & Tastefully Updated Open Concept Design Main Level Offering 3 Exceptionally Large Bedrooms, Cozy Wood Burning Fireplace In Living Room, Fantastic Formal Dining Room PLUS A Family Room/4 Season Sun-Room W/Walk Out To Deck, Patio & Fully Landscaped Backyard Oasis!! Delightful Eat In Kitchen W/ A 3rd Walk Out To Deck & Private Backyard. The Comfortable & Elegant Primary Bedroom Complete W/Walk Out To Backyard Which Hosts A Myriad Of Delightful Wildlife Including Several Species Of Beautiful Wild Birds! Includes An Attached Single Car Garage W/Remote Garage Door Opener & A Large Asphalt Driveway W/Ample Parking For Guests. Over $40,000+ Spent On All New Windows & Doors Throughout. Remarkably Refreshed Workshop/Shed On Concrete Pad W/Hydro Nestled In The Secluded Backyard Sanctuary Complete W/A Pond Feature & Expansive Entertainment Deck To Enjoy Easterly Sunrises & Westerly Sunsets. Pool-Sized Yard Could Easily Facilitate Improvements & Additions To This Premium Fully Town Serviced Extra Private Property. Located Just Steps To Beautiful Lake Simcoe, Boat Launch, Close To Marina's, Golf, Schools, Public Transit, Amenities, Parks, Rec Centre, Commuter Routes & So Much More! All Main Level Living For Ease Of Mobility! Come & Live The Dream! Offers Welcome Anytime/Not Holding Offers.
부동산 특징
- 등록 날짜: Monday, June 03, 2024
- 가상 투어: View Virtual Tour for 265 Nida Drive
- 도시: Georgina
- 이웃/동네: Historic Lakeshore Communities
- 중요 교차로: Lake Dr N / Metro Rd
- 전체 주소: 265 Nida Drive, Georgina, L4P 1G3, Ontario, Canada
- 거실: Fireplace, Picture Window, Open Concept
- 가족실: W/O To Sundeck, Large Window, Combined W/Family
- 주방: Family Size Kitchen, W/O To Deck, Eat-In Kitchen
- 리스팅 중개사: Re/Max All-Stars Realty Inc. - Disclaimer: The information contained in this listing has not been verified by Re/Max All-Stars Realty Inc. and should be verified by the buyer.



