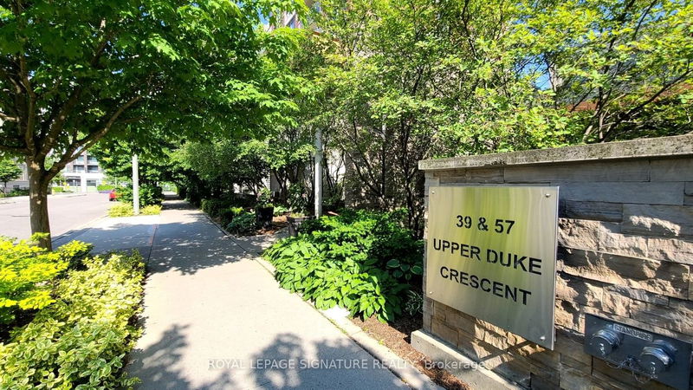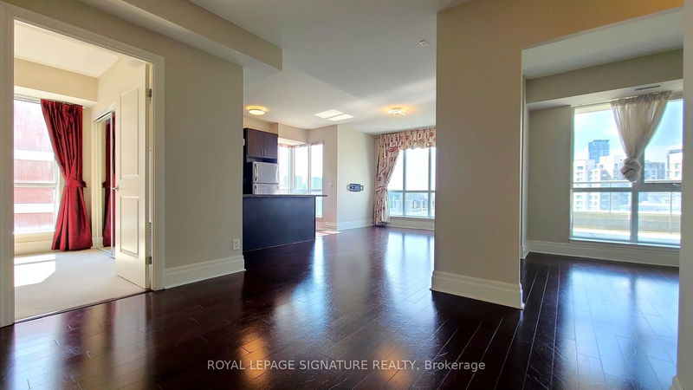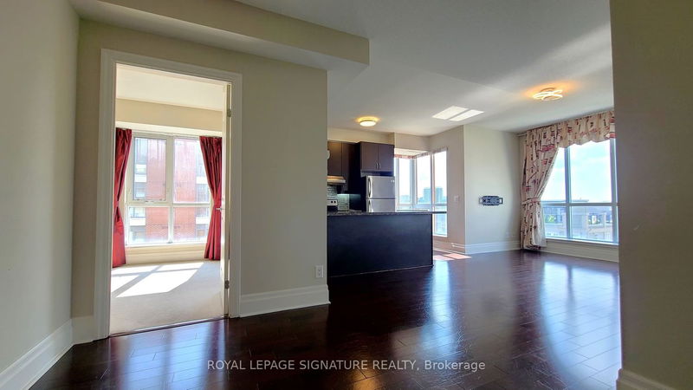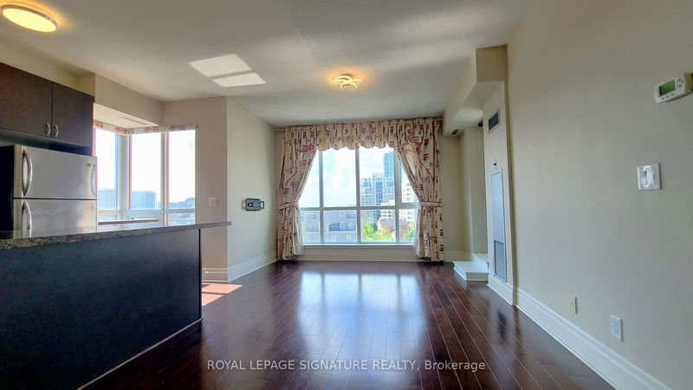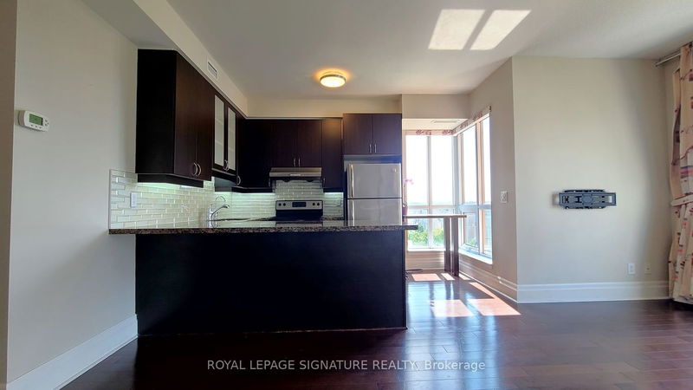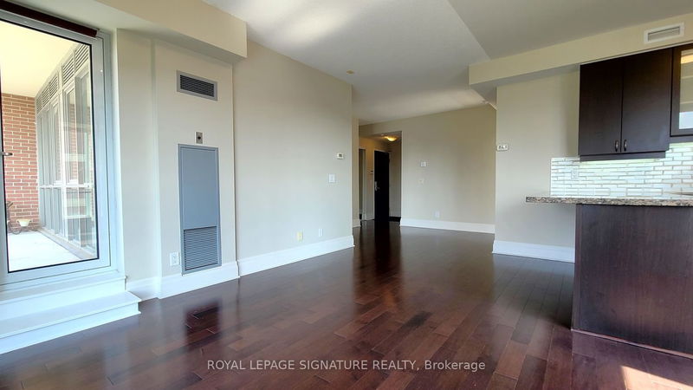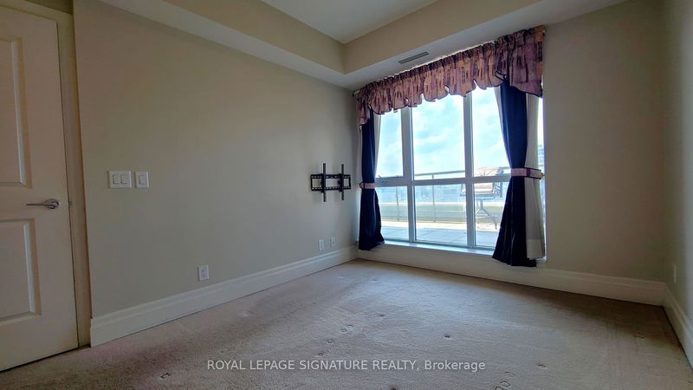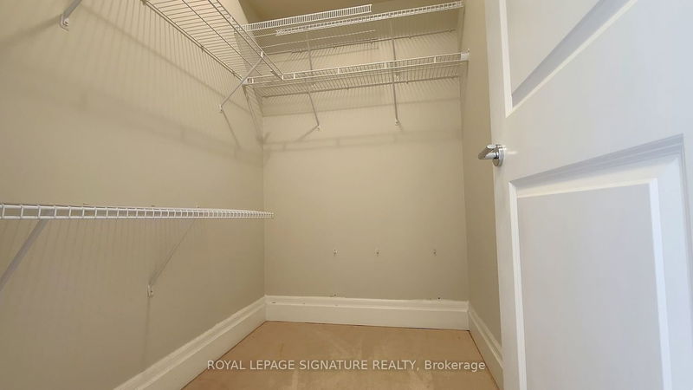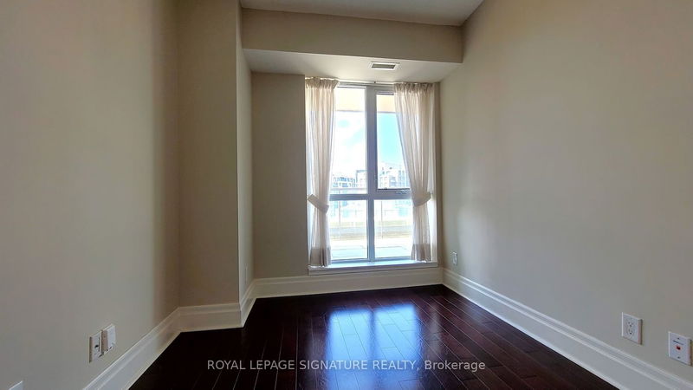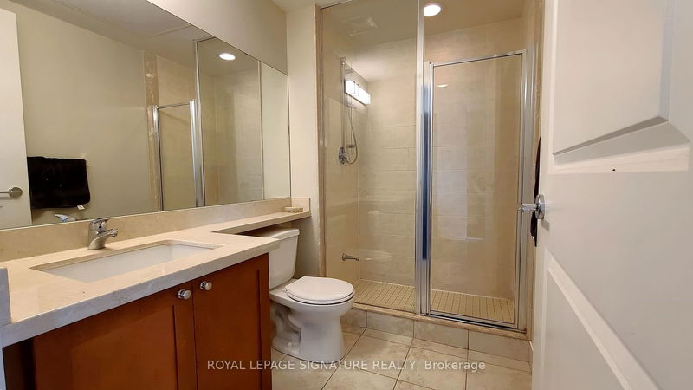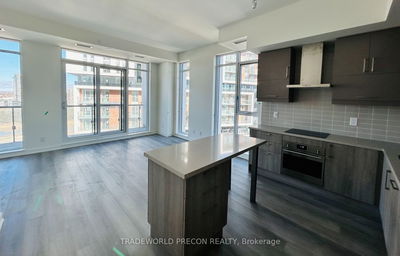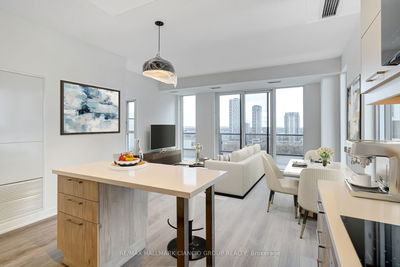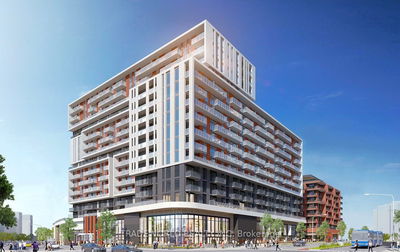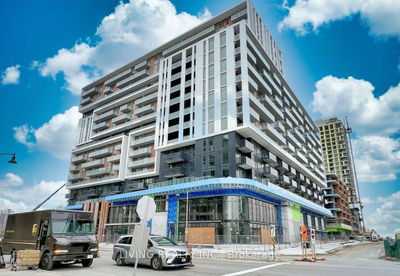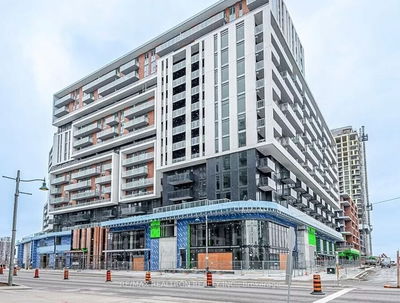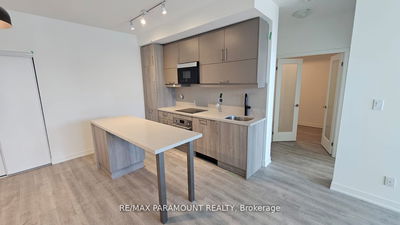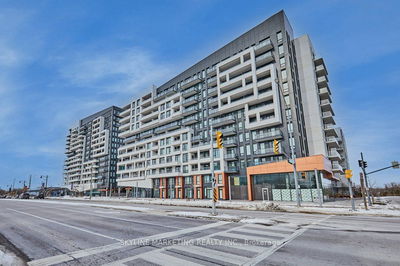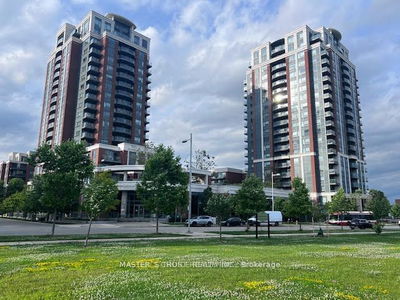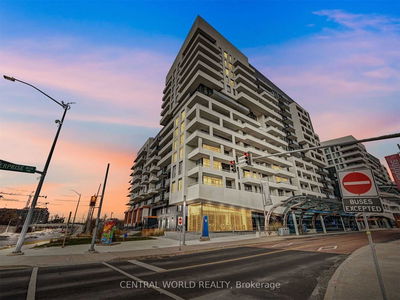Move right into this exceptional corner unit with breathtaking sunset views, accentuated by large windows that flood the space with natural daylight. Designed with both style and functionality in mind, this unit offers one of the best layouts, including a versatile den that can easily serve as a third bedroom. Step outside onto the extensive terrace, featuring stunning stoned flooring, perfect for relaxing or entertaining. Plus, enjoy the convenience of two rarely offered side-by-side parking spots. This upgraded gem is adorned with designer touches throughout, including engineering hardwood flooring, granite countertops, a glass backsplash, and under-cabinet LED task lighting. The kitchen also features a double sink and full-sized appliances. The bathroom exudes luxury with a marble countertop and a sleek glass shower stall. Steps to VIVA bus, Unionville GO, and Hwy 7/404/407. Don't miss out on the opportunity to call this extraordinary space your own!
부동산 특징
- 등록 날짜: Wednesday, June 05, 2024
- 도시: Markham
- 이웃/동네: Unionville
- 중요 교차로: Birchmount Rd & Enterprise Blvd
- 전체 주소: 512-57 Upper Duke Crescent, Markham, L6G 0B9, Ontario, Canada
- 거실: W/O To Terrace, Combined W/Dining
- 주방: Granite Counter
- 리스팅 중개사: Royal Lepage Signature Realty - Disclaimer: The information contained in this listing has not been verified by Royal Lepage Signature Realty and should be verified by the buyer.

