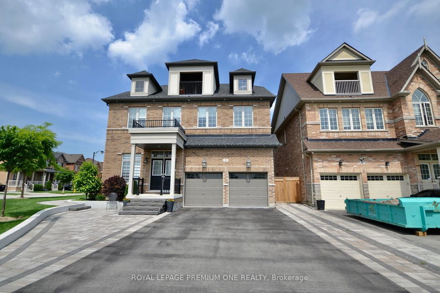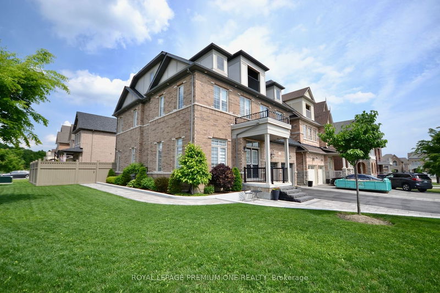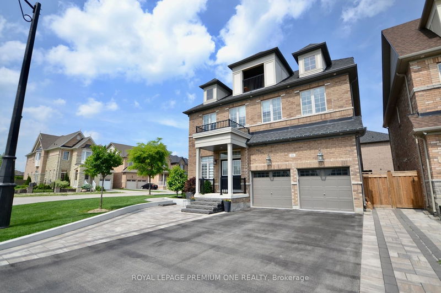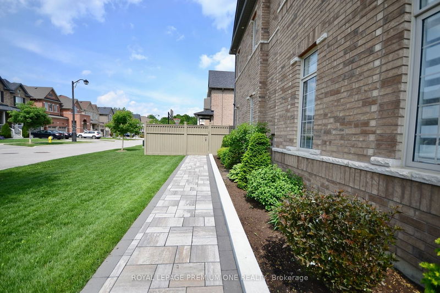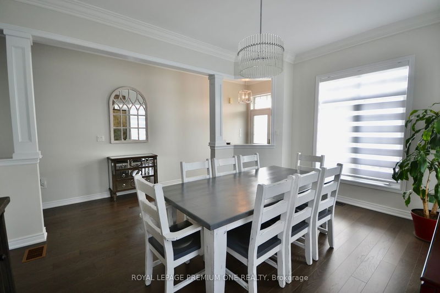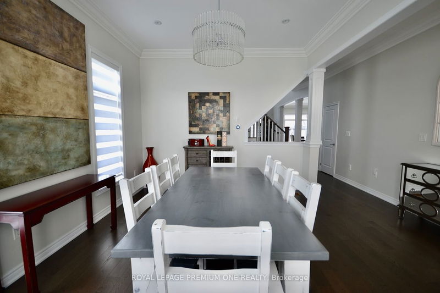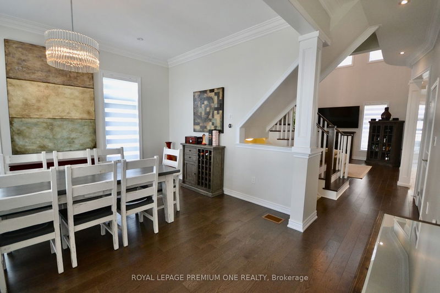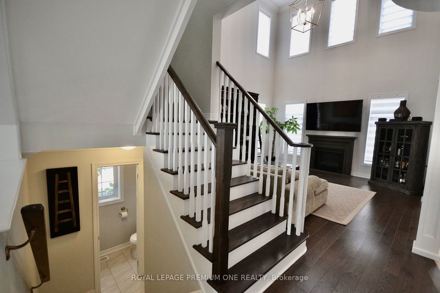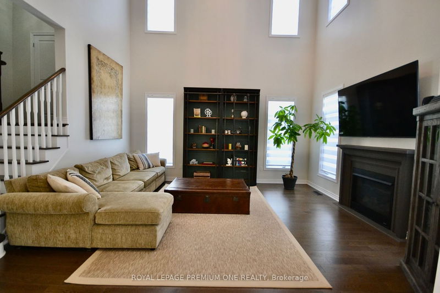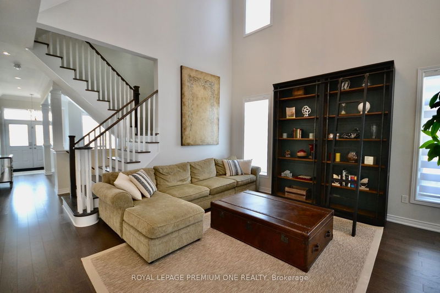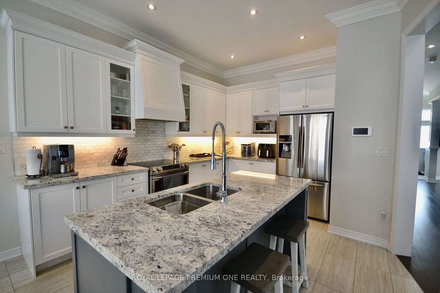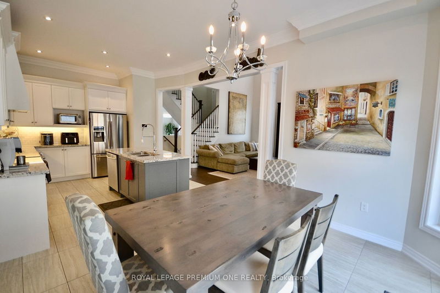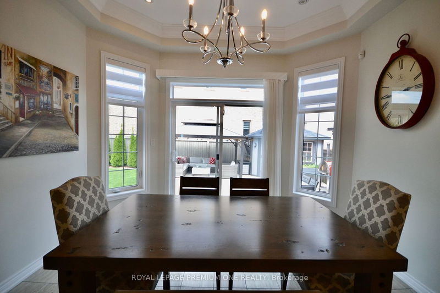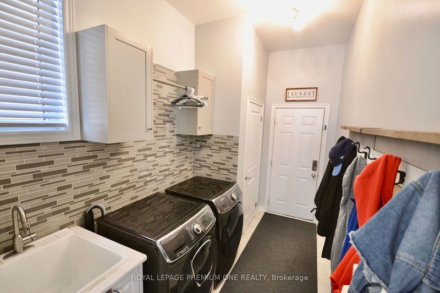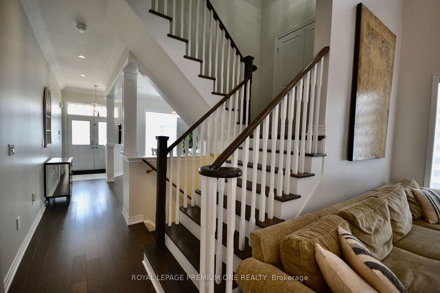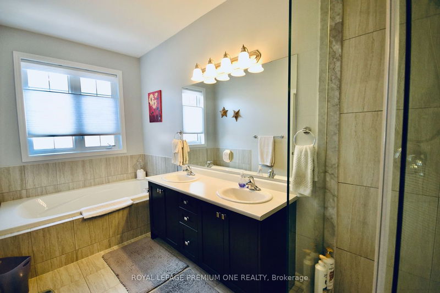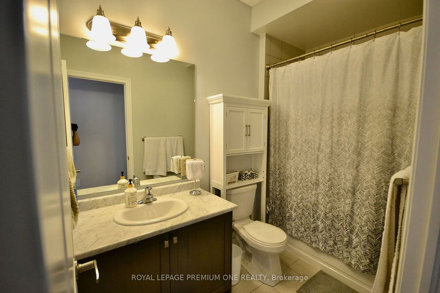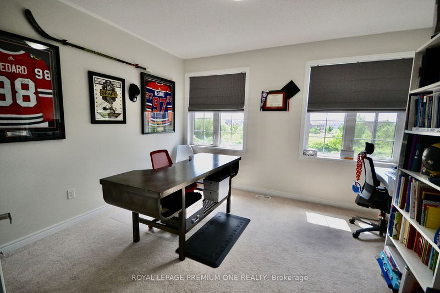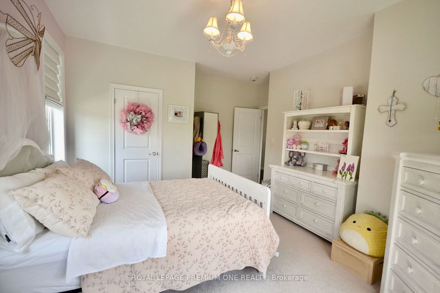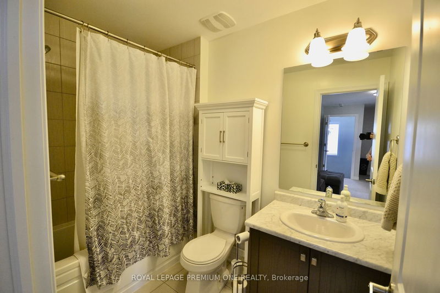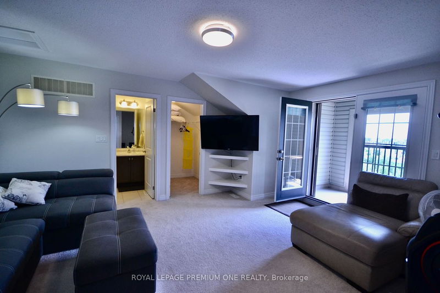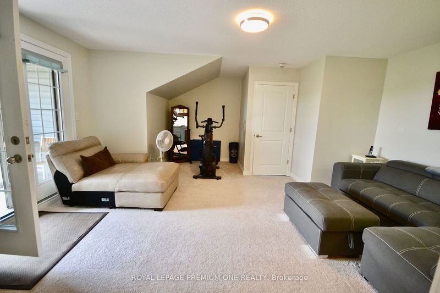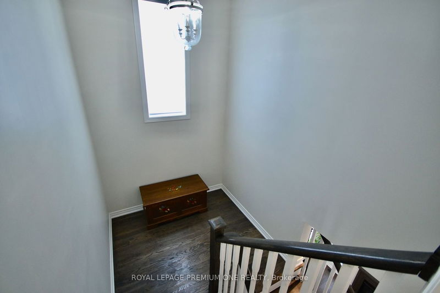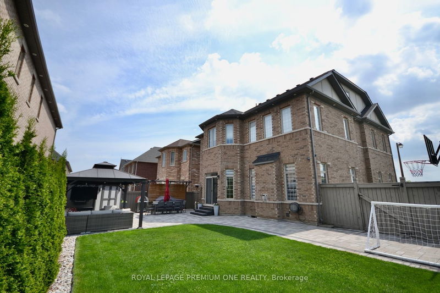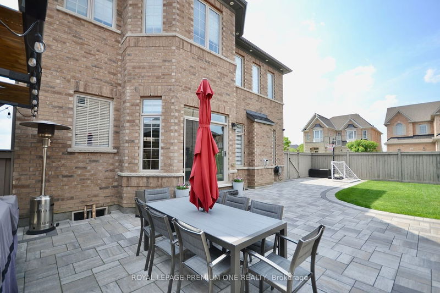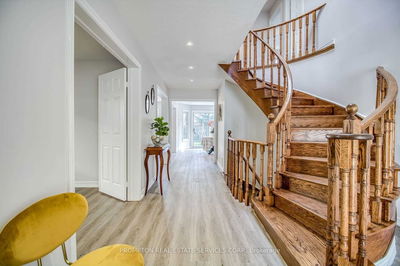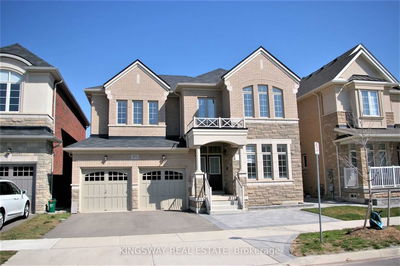Your Dream 3 Storey Home Is Ready For Your Move In. Super Clean, Spotless & Open Concept Throughout, Featuring 3,200 Sq/Ft Of Custom Design & Thousands Spent In Upgrades, Including A Rare 3rd Floor Loft! Spacious Layout w/Dining Room, A Stunning Family Room Open To Above, 10' Ceilings On Main, 9' Ceilings On The 2nd, A Beautiful Custom Kitchen An X-Large Pantry w/Office Nook. Kitchen Includes Modern S/S Appliances, Granite Counters & An Upgraded Center Island W/Breakfast Bar! Beautiful Modern Staircase, Potlights & Crown Molding Throughout. A Bonus Finished Loft On The 3rd Floor w/Walk Out Balcony That Can Be Used As A Family Room, Games Room Or A Bedroom Retreat, w/Its Own Private Bath. A Stunning Corner Lot Facing No Future Development. Grounds Are Impeccably Kept w/A Backyard Oasis You Will Love! ** Bonus Option Available To Rent This Property Furnished **
부동산 특징
- 등록 날짜: Wednesday, June 05, 2024
- 도시: Vaughan
- 이웃/동네: Kleinburg
- 중요 교차로: Major Mackenzie & Hwy 27
- 전체 주소: 21 Mersey Street, Vaughan, L4H 4L8, Ontario, Canada
- 가족실: Hardwood Floor, Fireplace, Large Window
- 주방: Stone Floor, Granite Counter, Double Sink
- 리스팅 중개사: Royal Lepage Premium One Realty - Disclaimer: The information contained in this listing has not been verified by Royal Lepage Premium One Realty and should be verified by the buyer.

