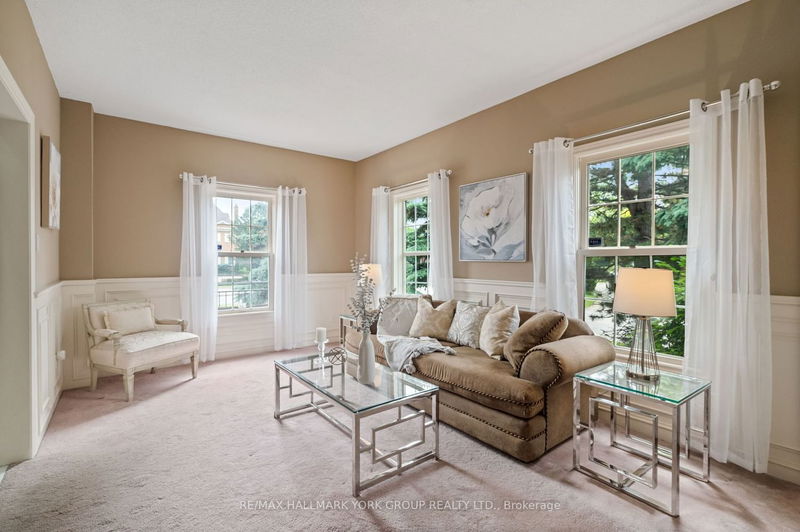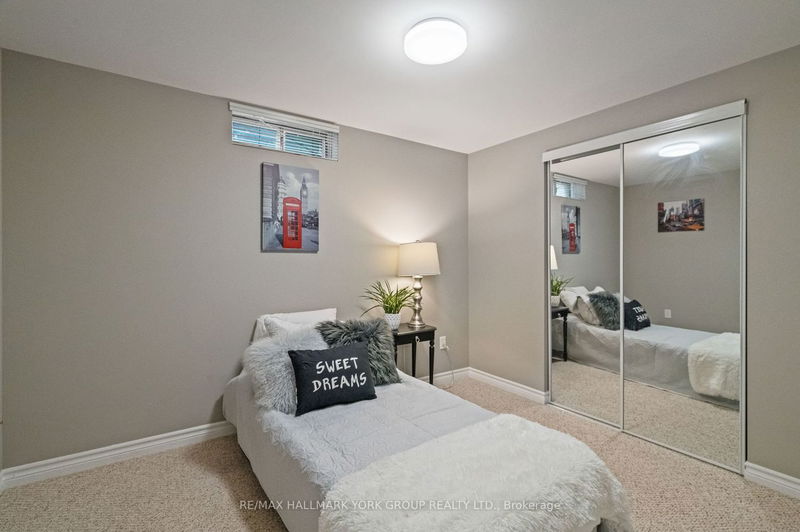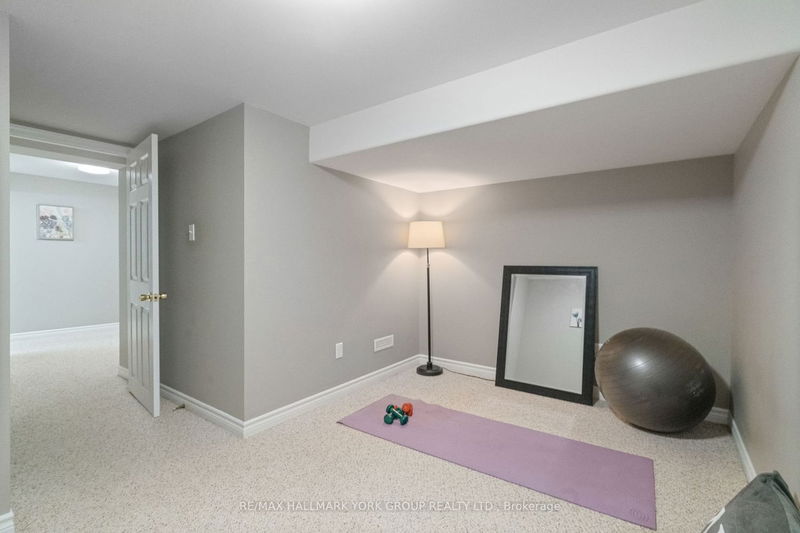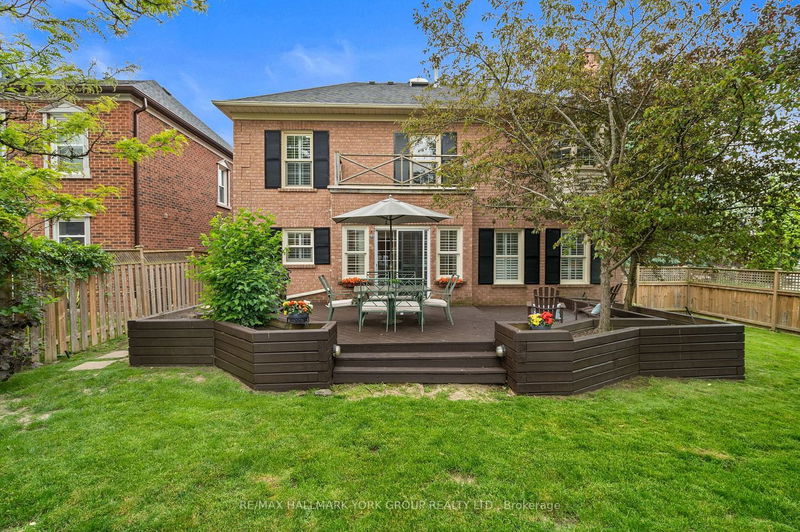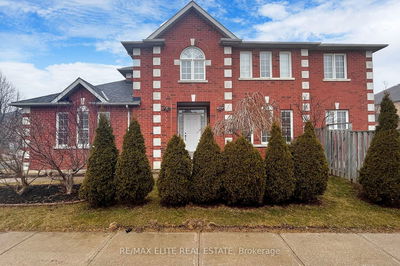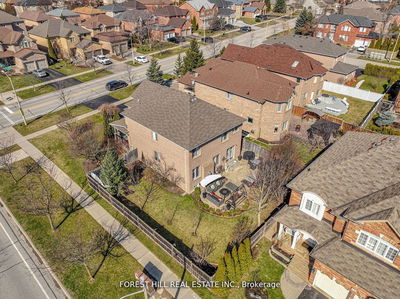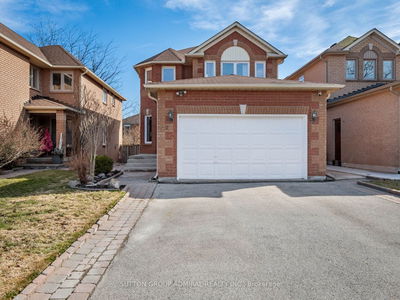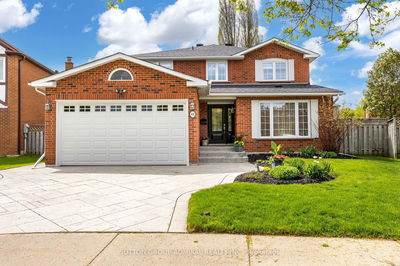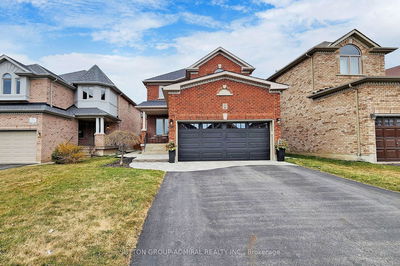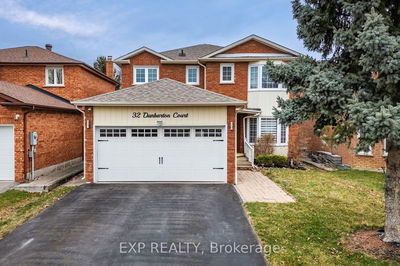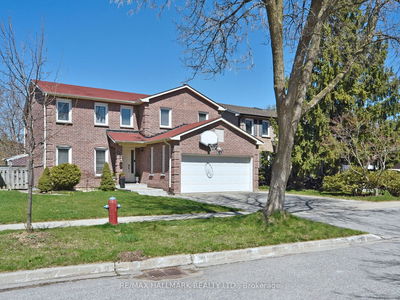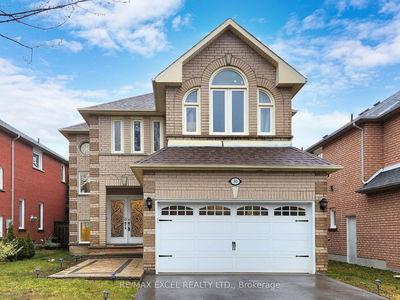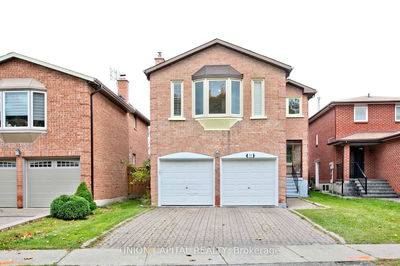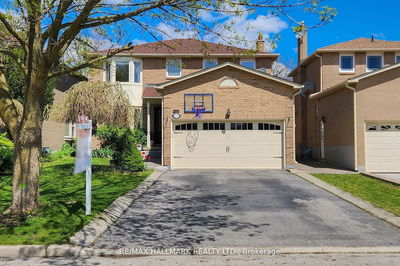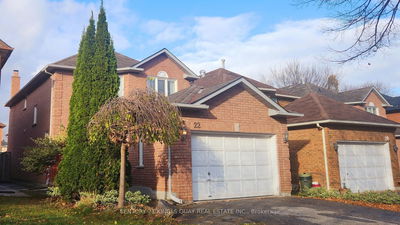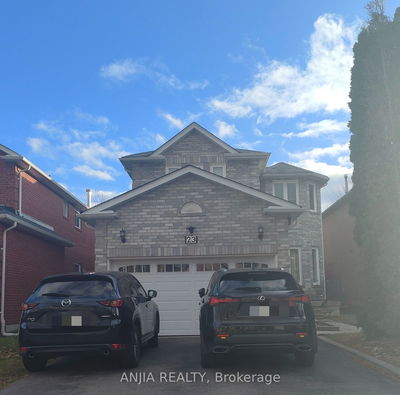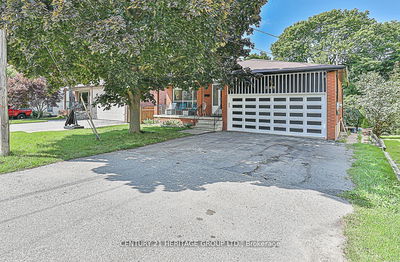Welcome to this lovingly maintained 2-storey family home situated on a premium, landscaped and fully fenced corner lot in the highly sought-after Heritage Estates, Mill Pond neighbourhood. This spacious residence boasts 4 + 2 bedrooms and 4 + 1 bathrooms, providing ample space for a growing family. As you step inside, you'll be greeted by a grand 2-storey foyer featuring a stunning Scarlett O'Hara staircase & large skylight, creating an impressive first impression. The main floor features 9-foot ceilings, formal living & dining space, and a sunken family room with a gas fireplace. The eat-in kitchen has a centre island, large pantry & sliding glass doors to a beautiful wood deck for outdoor activities and entertaining. The highlight of this home is the fully finished basement, which features 2+1 bedrooms, 4 piece bath, cozy sitting area, and a second kitchen. This versatile space is perfect for extended family living or a nanny suite. Inside, you'll find a warm and inviting atmosphere with plenty of potential for customization to truly make this home your own. Located in a high-demand area within walking distance to top schools, Mill Pond Park & trails, this property offers convenience, charm, and endless possibilities. Don't miss the chance to make this beautiful home yours!
부동산 특징
- 등록 날짜: Thursday, June 06, 2024
- 가상 투어: View Virtual Tour for 104 Regent Street
- 도시: Richmond Hill
- 이웃/동네: Mill Pond
- 중요 교차로: Bathurst St. & Regent St.
- 거실: Wainscoting, Picture Window, Broadloom
- 주방: Centre Island, Pantry, Backsplash
- 가족실: Sunken Room, Gas Fireplace, Pot Lights
- 주방: Backsplash, Stainless Steel Sink, Tile Floor
- 리스팅 중개사: Re/Max Hallmark York Group Realty Ltd. - Disclaimer: The information contained in this listing has not been verified by Re/Max Hallmark York Group Realty Ltd. and should be verified by the buyer.







