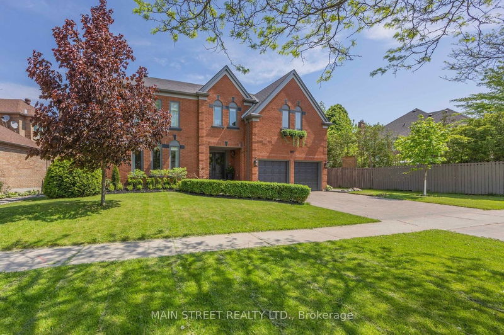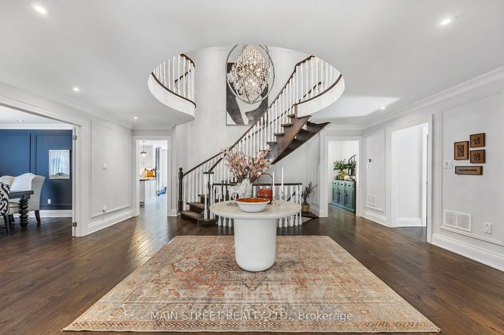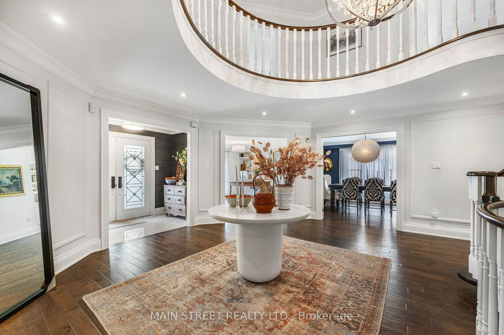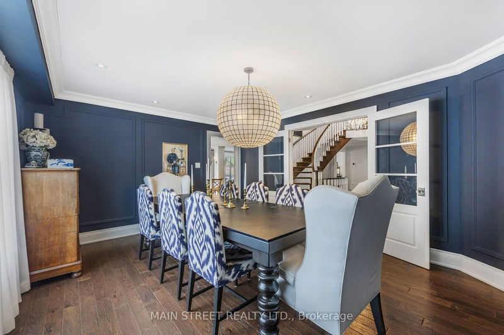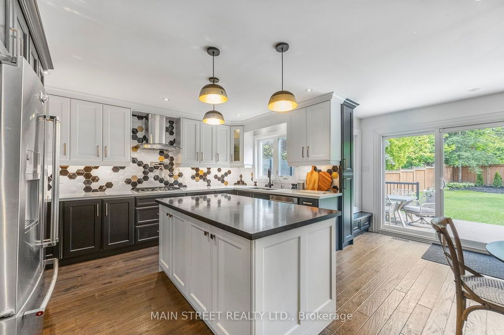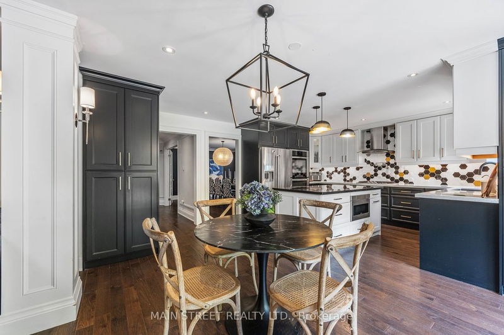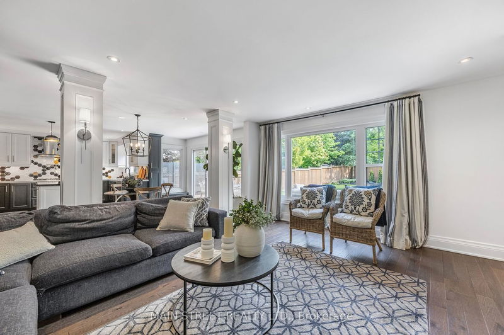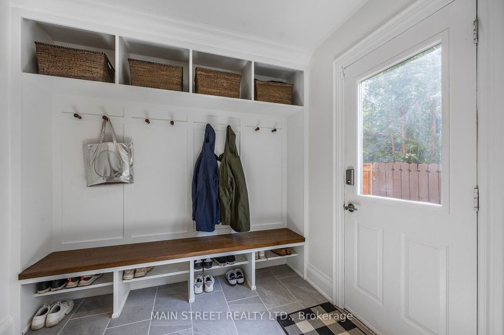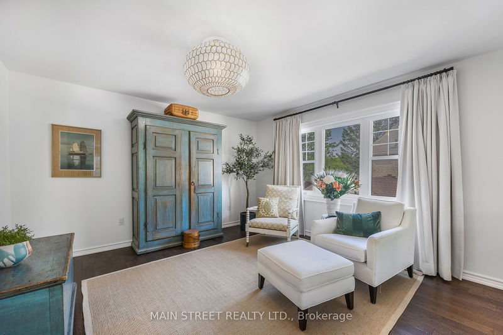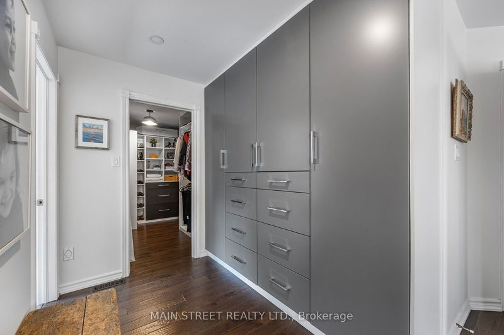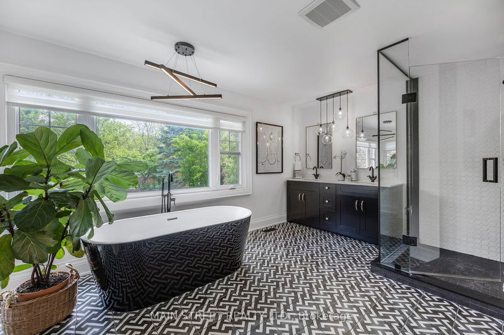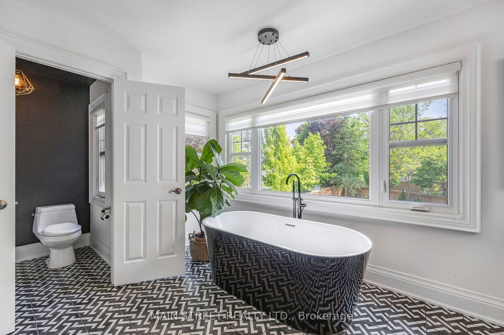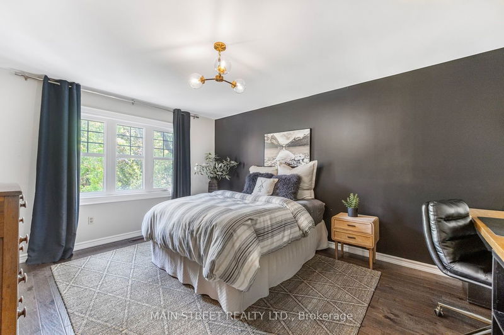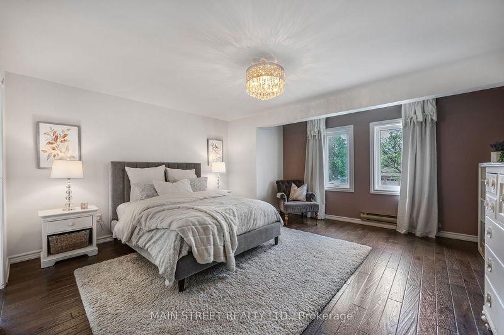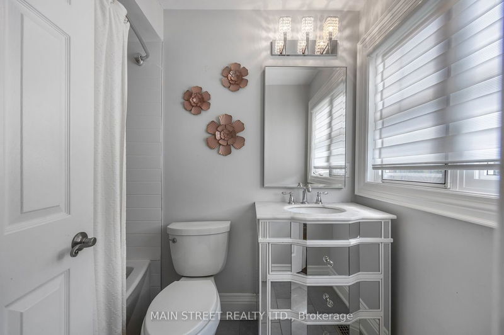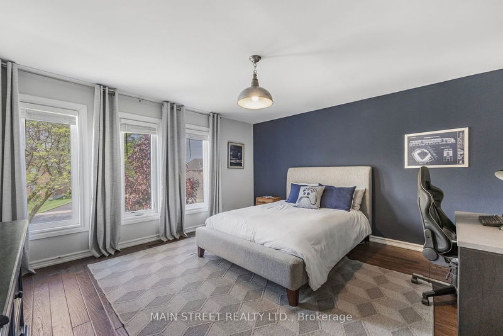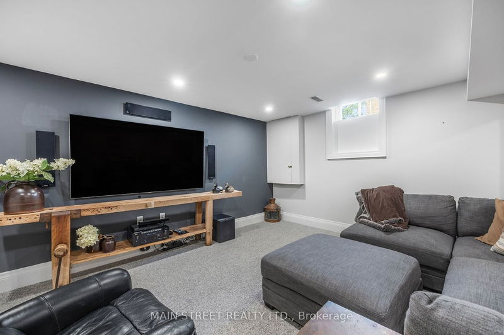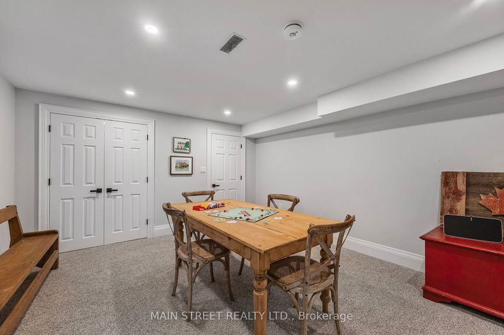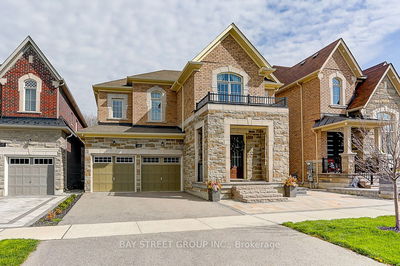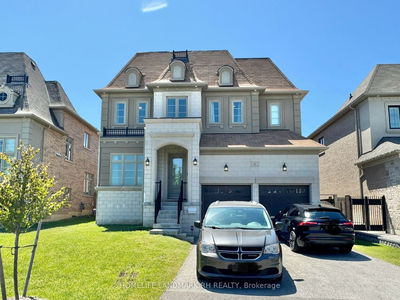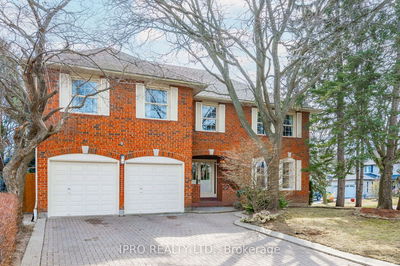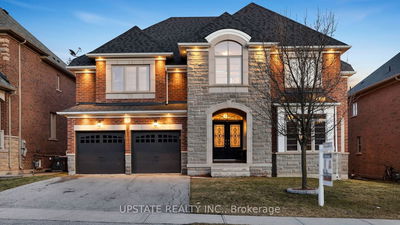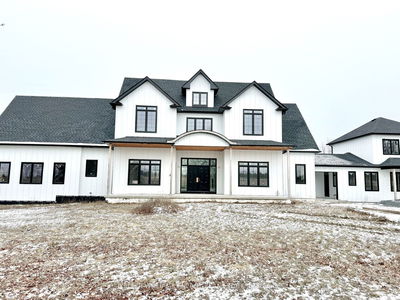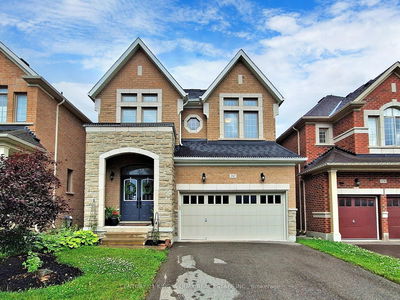Prestigious Stonehaven 5 bedroom home with exquisite finishes. Unique rounded centre hall floor plan with a large foyer open to above that leaves a lasting impression. The main floor living room has been converted to a designer home office with custom built-in cabinetry making working from home a delight. The main floor with smooth ceilings & custom millwork also offers a dramatic dining room, large kitchen with an eating area and a cozy family room overlooking the large private yard with fresh sod and new composite decking and fence. A flex space space/laundry room/office and a separate mud room are also located on the main level, along with a newly renovated powder room. The 2nd storey features 5 large bedrooms; 2 of which offer ensuite washrooms. The primary ensuite is truly a retreat with a sitting area, gorgeous ensuite with a striking black stand alone tub, built-in wardrobe and a walk-in closet with custom organizers. All 2nd floor washrooms have heated floors. The basement is partially finished and incudes a large and cozy rec room. This exceptional lot has room for a pool (pool survey is available upon request).
부동산 특징
- 등록 날짜: Sunday, June 09, 2024
- 가상 투어: View Virtual Tour for 897 Lockwood Circle
- 도시: Newmarket
- 이웃/동네: Stonehaven-Wyndham
- 중요 교차로: Stonehaven & Leslie, Stonehaven & Bayview
- 전체 주소: 897 Lockwood Circle, Newmarket, L3X 1L8, Ontario, Canada
- 거실: Hardwood Floor, B/I Bookcase, Large Window
- 주방: Hardwood Floor, B/I Oven, B/I Microwave
- 가족실: Hardwood Floor, Gas Fireplace, Pot Lights
- 리스팅 중개사: Main Street Realty Ltd. - Disclaimer: The information contained in this listing has not been verified by Main Street Realty Ltd. and should be verified by the buyer.

