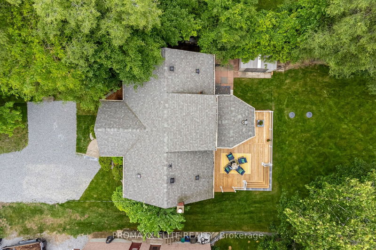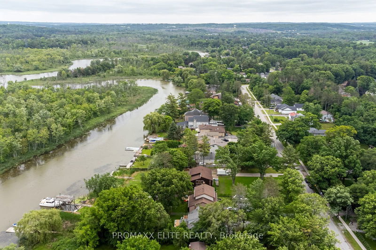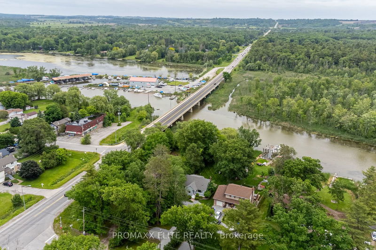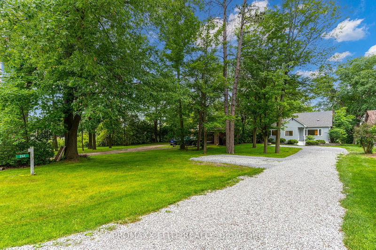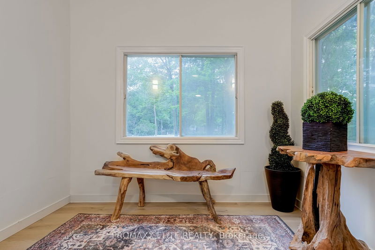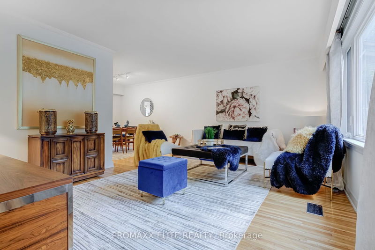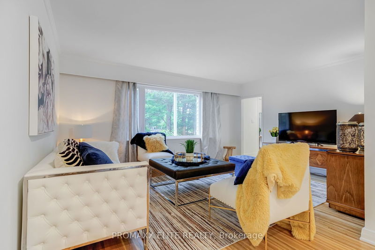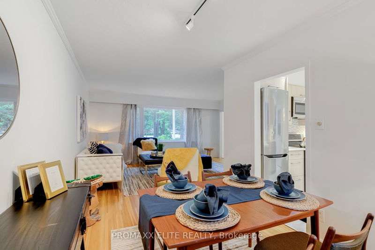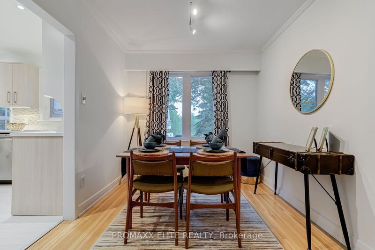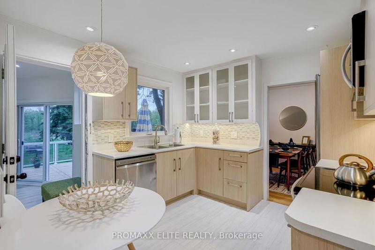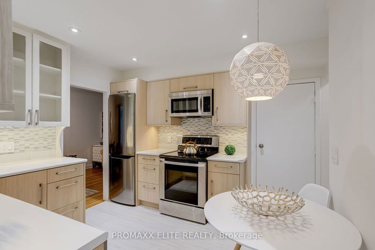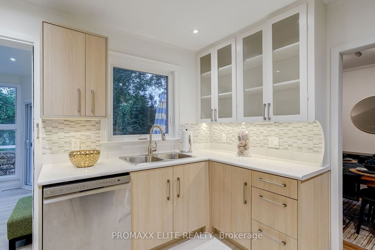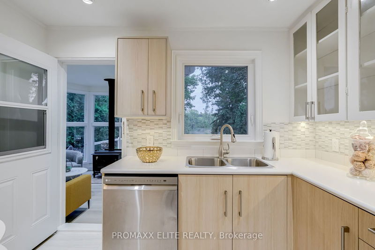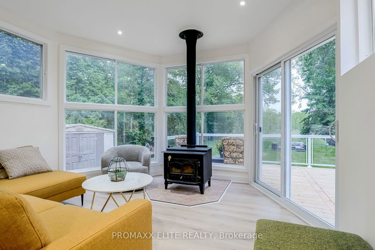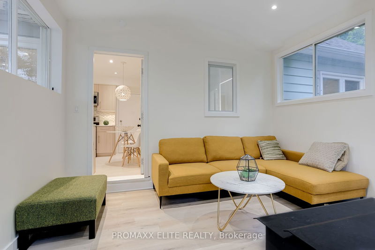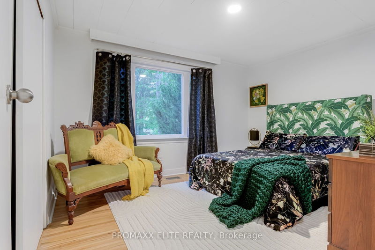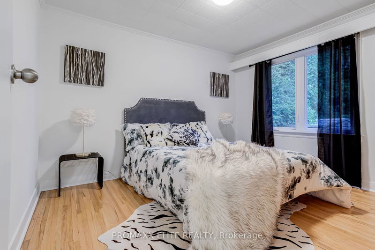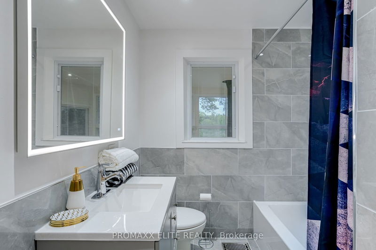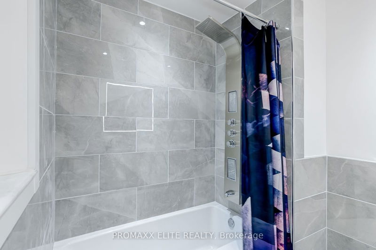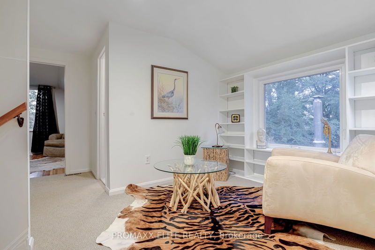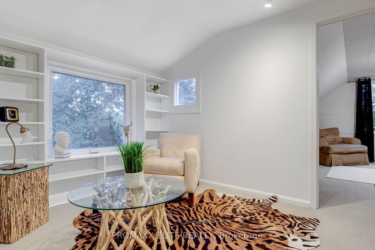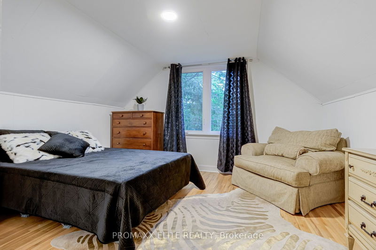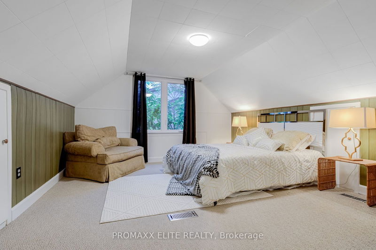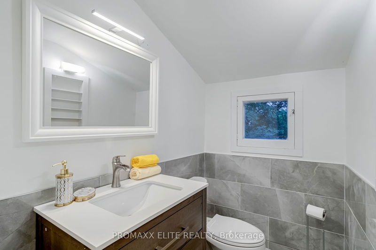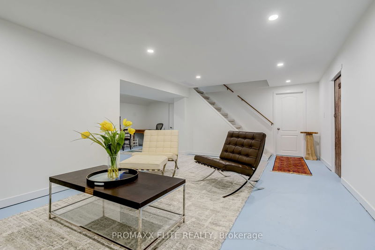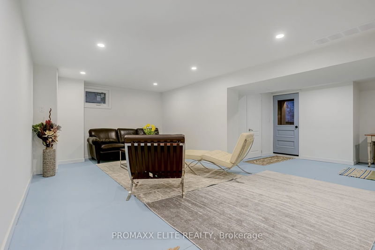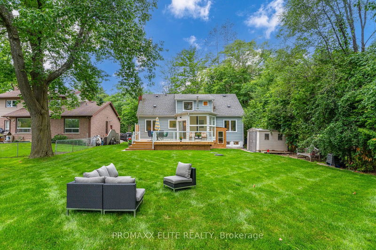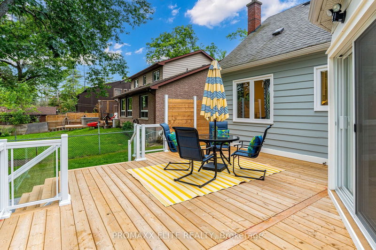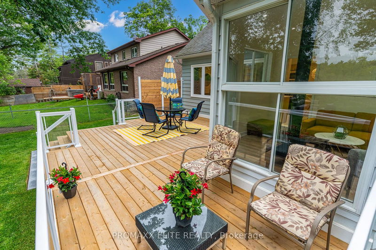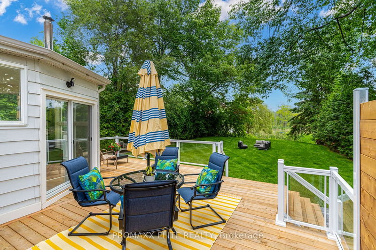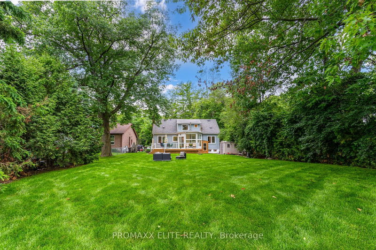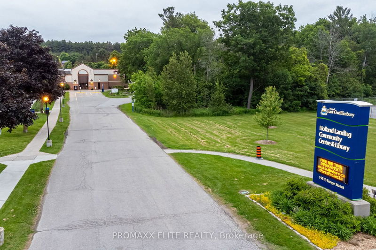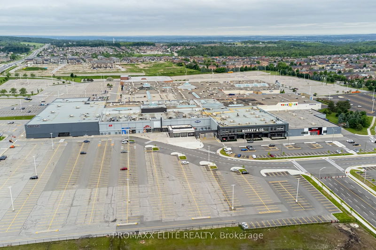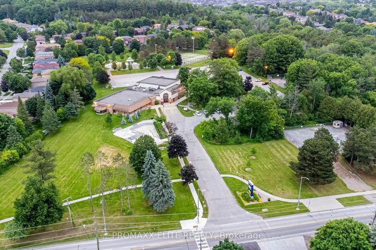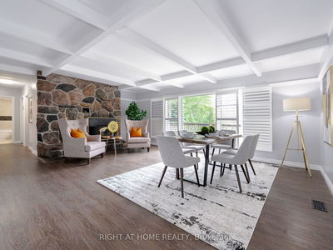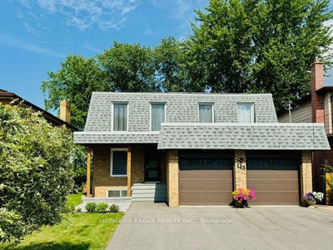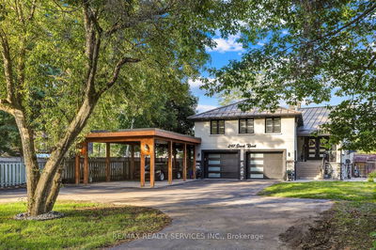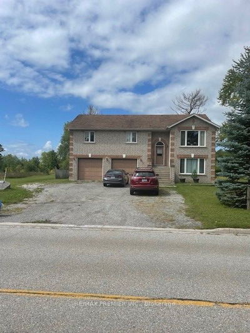Welcome To This Exquisite Waterfront Estate Nestled On East Holland River Surrounded by Pristine Nature.The Exclusive Lavish Resort-Like Estate Is A Unique Home Boasting A Breathtaking Vista Of Holland River With Access To Lake Simcoe And Trent System.With A Range Of Luxury Finishes And Beautiful Renovation This Home Ensures Ample Space For Guests And Family.Solarium With Picture Windows Overlooks Holland River With Stunning Unobstructed Views, A Gourmet Chef Eat In Kitchen With Custom Cabinetry & Stainless Steel Appliances,Open Concept Living & Dining Area Overlooking The Water,4 Generous Size Bedrooms,2 Luxury Spa-Like Bathrooms.A Blank Canvas Basement To Create Additional Living Space To Entertain Friends And Family. With This Private Oasis Summers Will Never Be The Same.Enjoy The Sun Flickering On The Water During The Day And Breathtaking Sunsets In The Night While Hosting On A Massive - Deck With Majestic Water-Views And Tranquil Serene Nature.Standing Tall And Commanding Respect This Home Is Situated In An Idyllic Country Setting On The Best Coveted Exclusive Spot On Sand Rd.With Country Spirit & City Charm Come Home To Your Special Refuge And Discover Your Next Chapter On This Unparalleled Beauty.In High Demand Location Surrounded By Parks,Nature Reserves And Conservation Areas, Restaurants, The Public Library, Community And Recreation Centres, Golf Courses All Are Conveniently Close. Enjoy Shopping At Upper Canada Mall And The Big Box Stores On Green Lane,Take A Short Drive North To Lake Simcoe. You've Got Easy Access To The New 407 Extension, East Gwillimbury GO Station With Direct Connections To Downtown Toronto,404 And 401,Lot More.This Amazing Home Is Ready To Be Passed On To The Lucky Buyer.
부동산 특징
- 등록 날짜: Monday, June 10, 2024
- 가상 투어: View Virtual Tour for 261 Sand Road
- 도시: East Gwillimbury
- 이웃/동네: Holland Landing
- 전체 주소: 261 Sand Road, East Gwillimbury, L9N 1K1, Ontario, Canada
- 거실: Open Concept, O/Looks Dining, Overlook Water
- 주방: Modern Kitchen, Eat-In Kitchen, Overlook Water
- 리스팅 중개사: Promaxx Elite Realty - Disclaimer: The information contained in this listing has not been verified by Promaxx Elite Realty and should be verified by the buyer.


