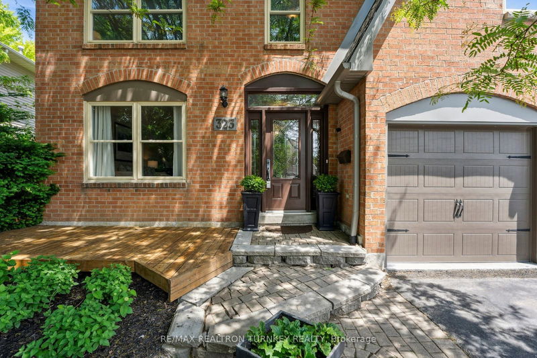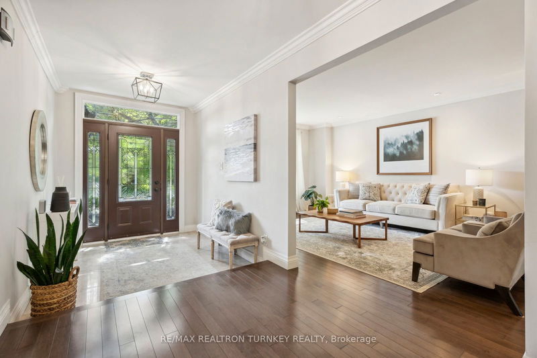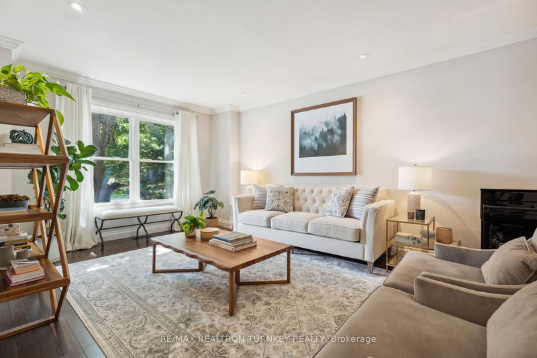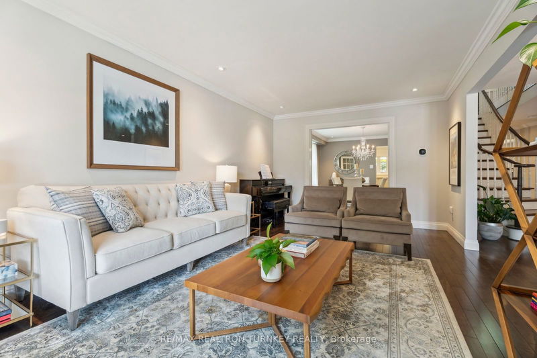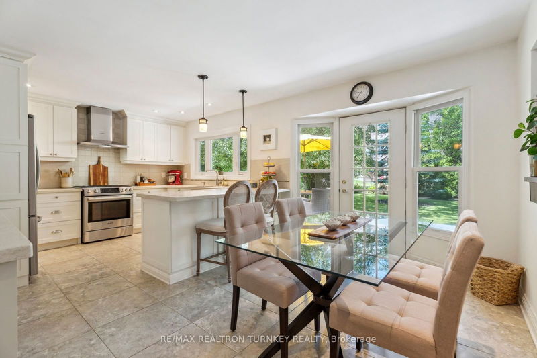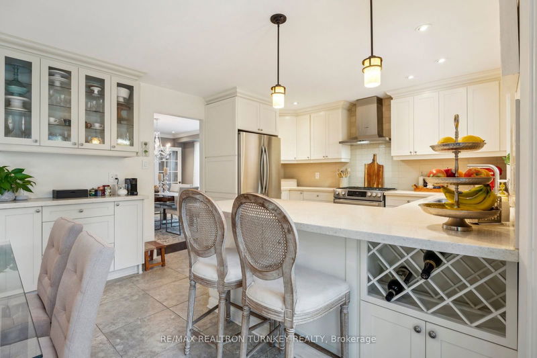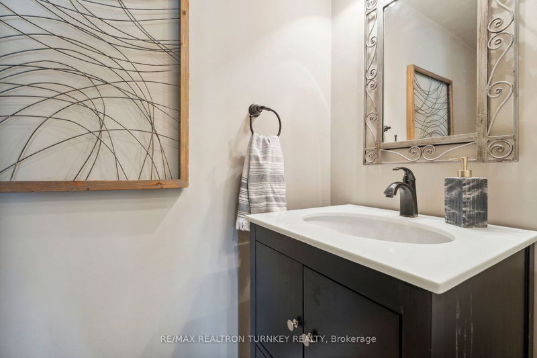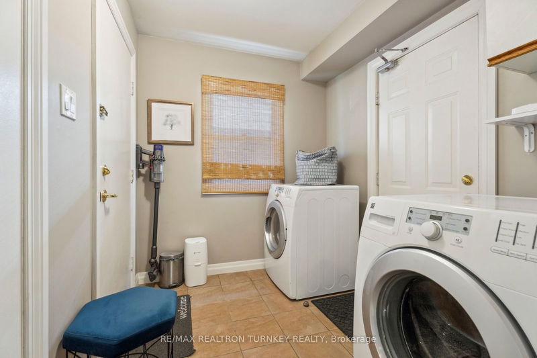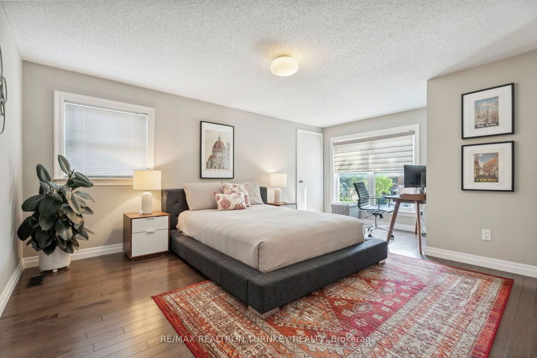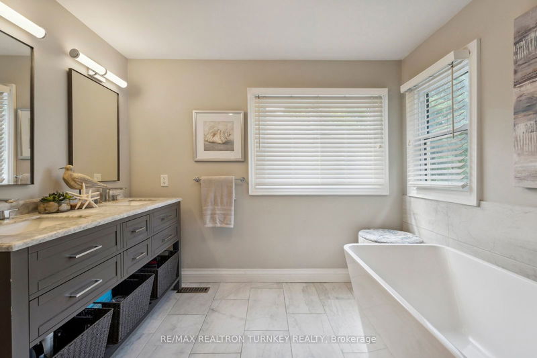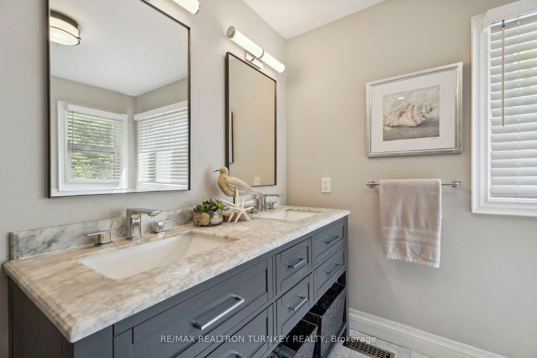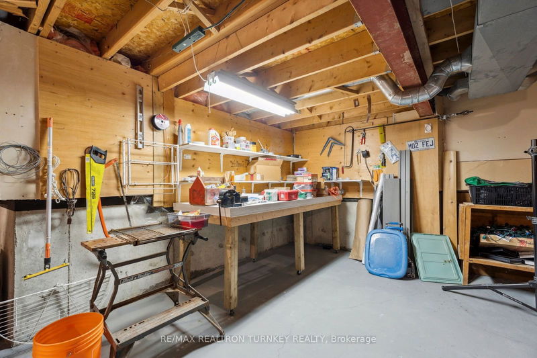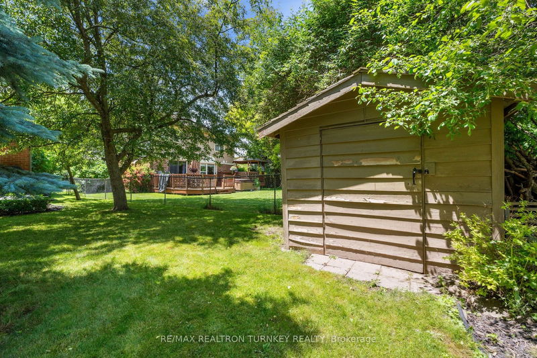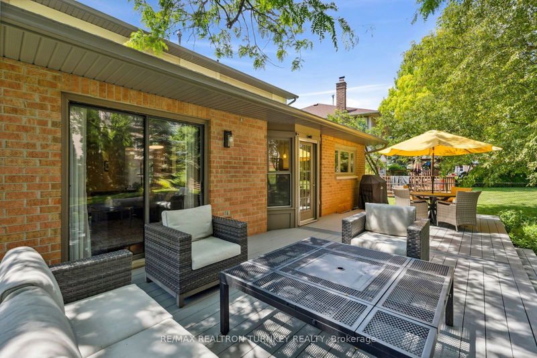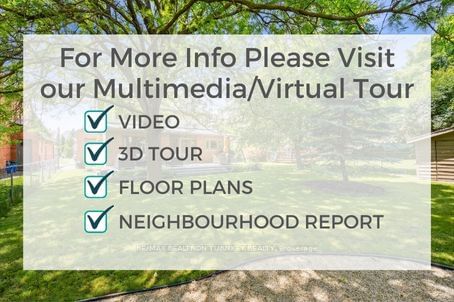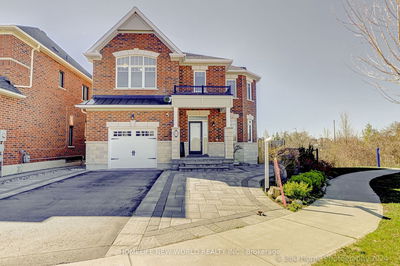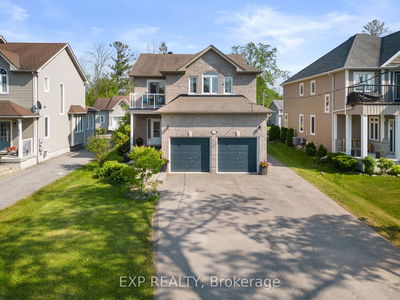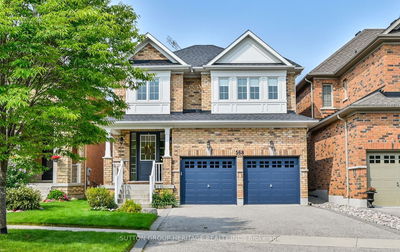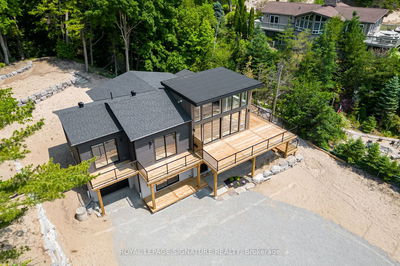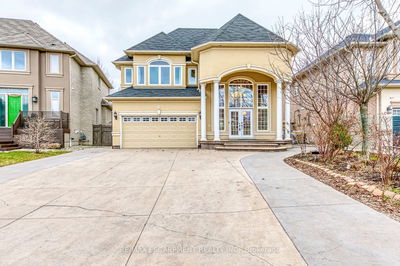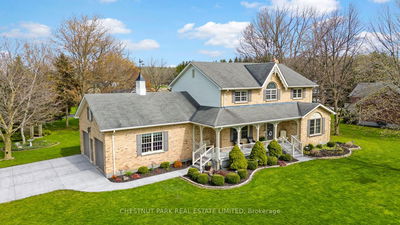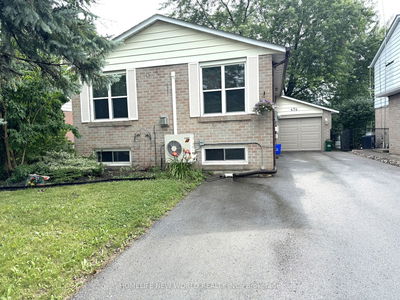Stunning Family Home Nestled on a Premium 50 x 140 ft Pool-Sized Lot in a Mature & Quiet Setting in Upscale Glenway Estates! Fully Renovated - This fabulous home checks ALL the boxes! Featuring Approx 2700 Sq Ft Floor Plan with Upgrades throughout: Hardwood Floors, Smooth Ceilings, Pot Lights, Crown Moldings & More! This Meticulously-Maintained Property Boasts a Custom Eat-In Kitchen w Quartz Ctrs, Breakfast Bar & SS Appliances Open to Family Rm w Gas Fireplace and W/O to Composite Deck 21. Bright Spacious Living/Dining Rooms filled with natural light are ideal for entertaining friends and family! Updated Bathrooms and 3 Huge Bdrms Incl. Primary w 5 pc Ensuite & Large W/I Closet; 2 additional bedrooms w Tons of Storage in Double Closet & His/Hers Closets. Convenient Main Floor Laundry and Garage Access. Large Basement with Pool Table and Workshop for your finishing touches with space for all the fun! Stunning Deep, Mature Lot with Private, Fully-Fenced 58 ft Wide Backyard featuring Composite Deck, Garden Shed & Manicured Perennial Gardens. $$$ Spent on Upgrades: Roof Shingles, Eavestroughs, Composite Deck and Central A/C 21 & Trane Gas Furnace 19. Mins To Schools, Parks, Comm Ctr, Golf, Transit, Mall & Hospital!
부동산 특징
- 등록 날짜: Thursday, June 13, 2024
- 가상 투어: View Virtual Tour for 323 Crossland Gate
- 도시: Newmarket
- 이웃/동네: Glenway Estates
- 중요 교차로: Crossland Gate/Alex Doner Dr
- 전체 주소: 323 Crossland Gate, Newmarket, L3X 1B3, Ontario, Canada
- 주방: Renovated, Stainless Steel Appl, Quartz Counter
- 가족실: Hardwood Floor, Gas Fireplace, W/O To Deck
- 거실: Hardwood Floor, Large Window, Crown Moulding
- 리스팅 중개사: Re/Max Realtron Turnkey Realty - Disclaimer: The information contained in this listing has not been verified by Re/Max Realtron Turnkey Realty and should be verified by the buyer.


