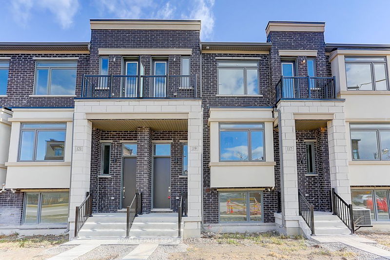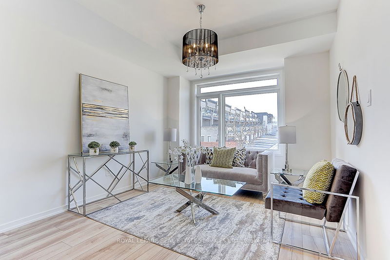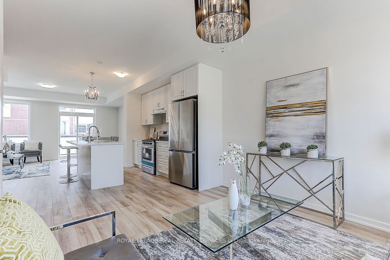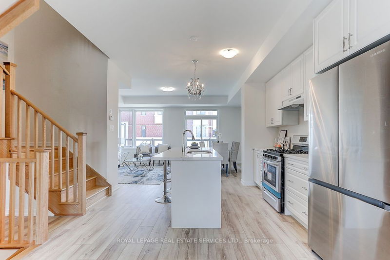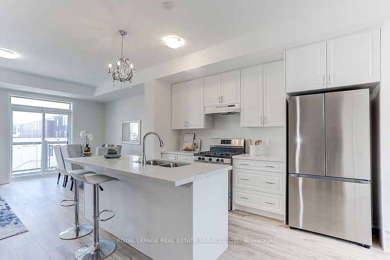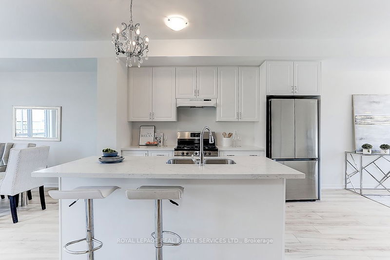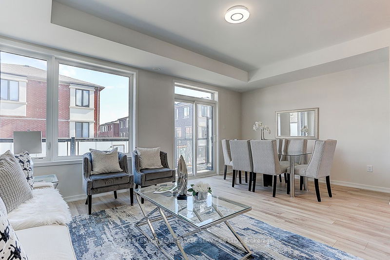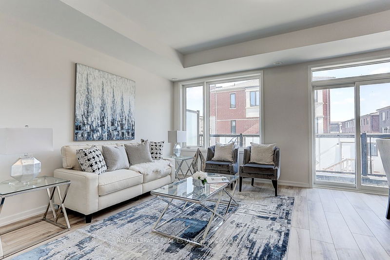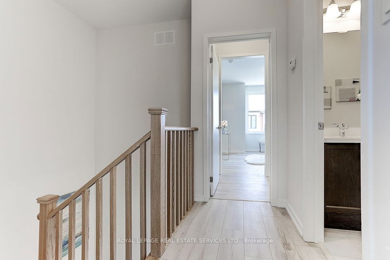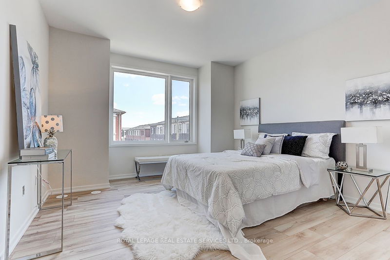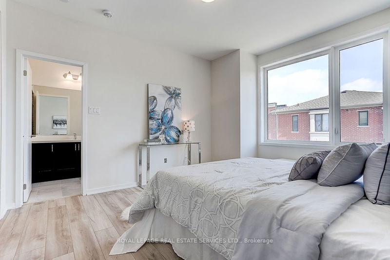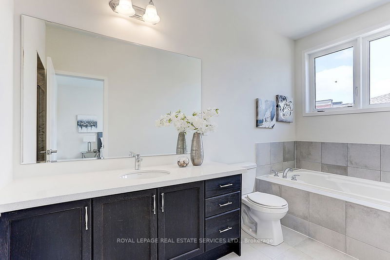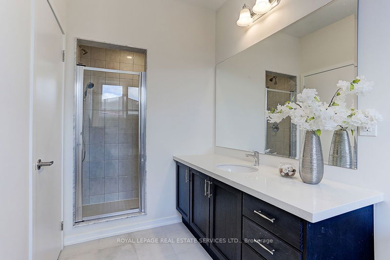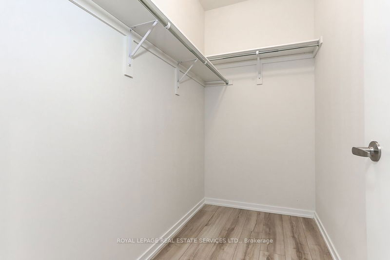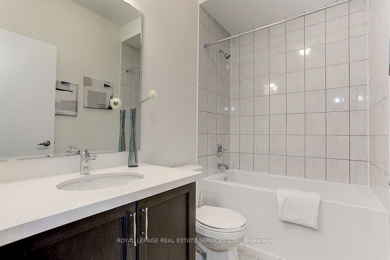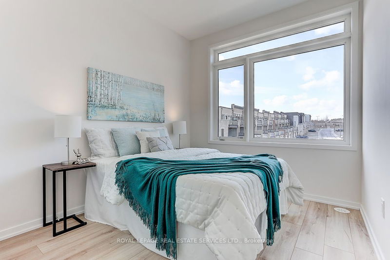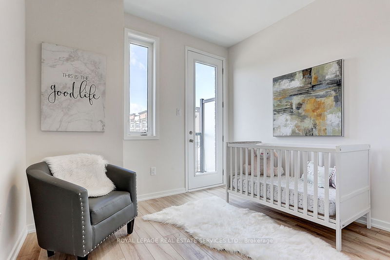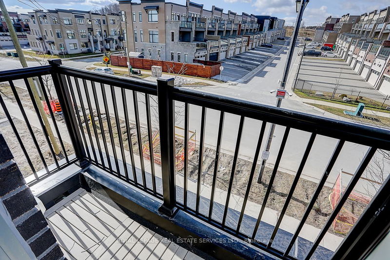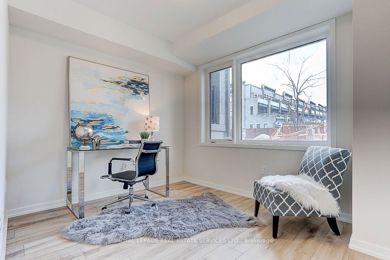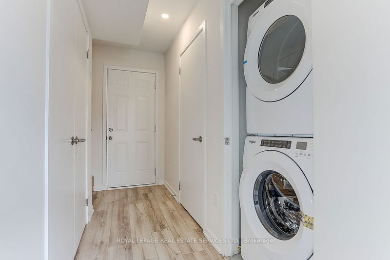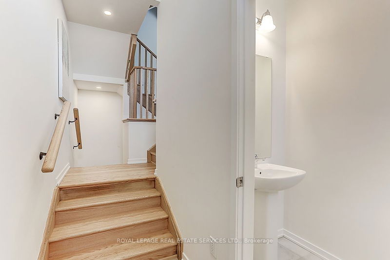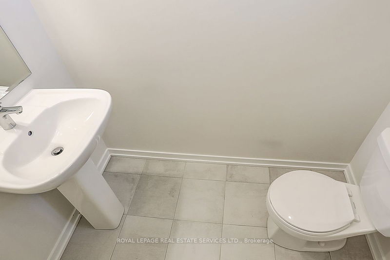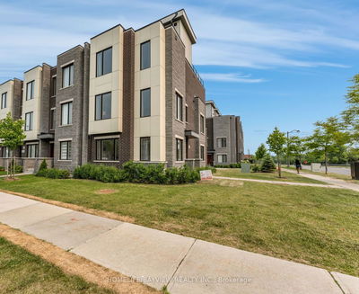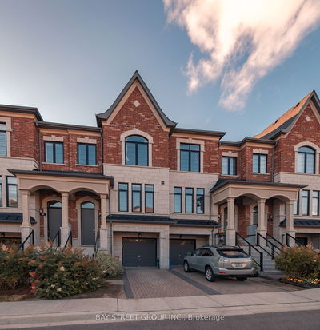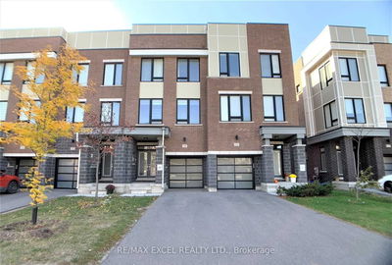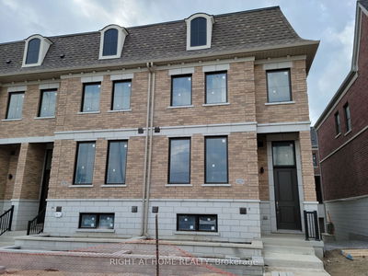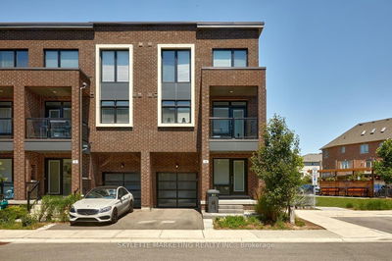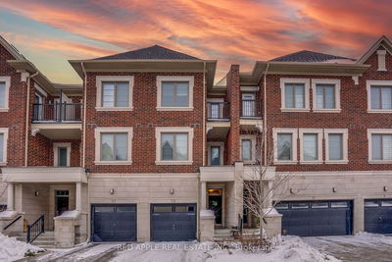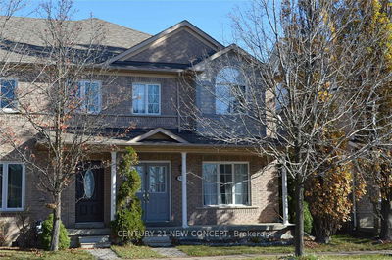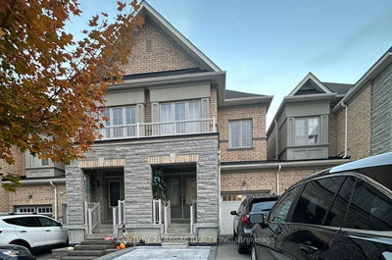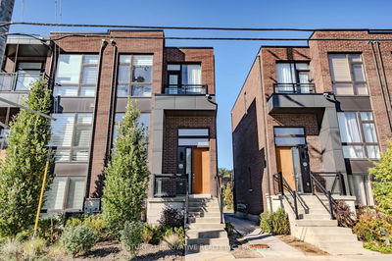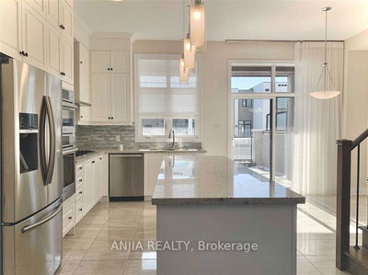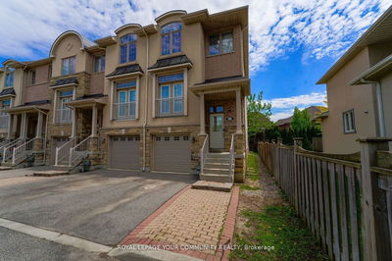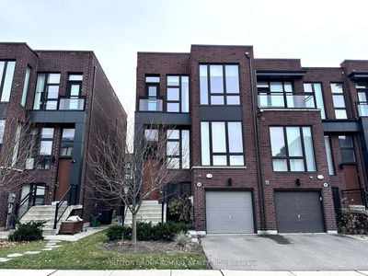Welcome To Family-Oriented Community Featuring A Luxurious Townhome. This Bright And Spacious Residence Boasts A Modern Design With A Double Car Garage And Approximately 2000 Sq Ft Of Living Space. The Functional Layout Includes A Living Room With A Walk-Out Balcony, 3+1 Bedrooms, And 3 Washrooms. The Home Is Elegantly Upgraded With A Gas Stove, A Bright Chandelier, And Large Windows That Flood The Space With Natural Sunlight From The West. The Primary Bedroom Features Both A Bathtub And A Standing Shower, While The Open-Concept Kitchen Includes An Island And A Stone Countertop. With 9-Foot Ceilings And Massive Windows Throughout, This Home Offers An Abundance Of Natural Light. Enjoy The Convenience Of 2 Balconies And A Ground Floor Office With A Den, Complete With A Massive Window. Additional Features Include Smooth Ceilings, Hardwood Flooring Throughout, And Direct Access To The Home From The Double-Car Garage. Located Next To A Park With Forest Views, This Home Is In An Area Known For Top-Notch Schools And Easy Access To Public Transit, Highways, The GO Train, Parks, Shops, And More.
부동산 특징
- 등록 날짜: Friday, June 14, 2024
- 도시: Vaughan
- 이웃/동네: Patterson
- 중요 교차로: Dufferin St. & Rutherford Rd.
- 전체 주소: 119 Crimson Forest Drive, Vaughan, L6A 5C4, Ontario, Canada
- 주방: B/I Appliances, Centre Island, Open Concept
- 거실: Hardwood Floor, Open Concept, Casement Windows
- 리스팅 중개사: Royal Lepage Real Estate Services Ltd. - Disclaimer: The information contained in this listing has not been verified by Royal Lepage Real Estate Services Ltd. and should be verified by the buyer.


