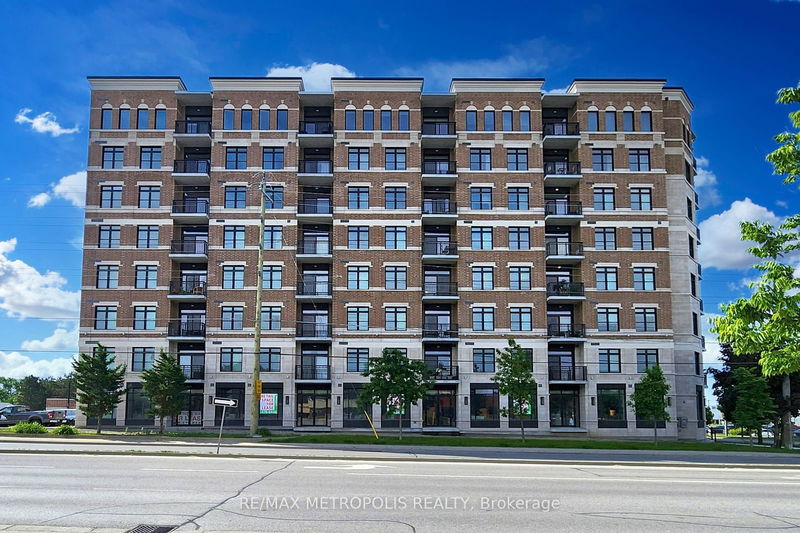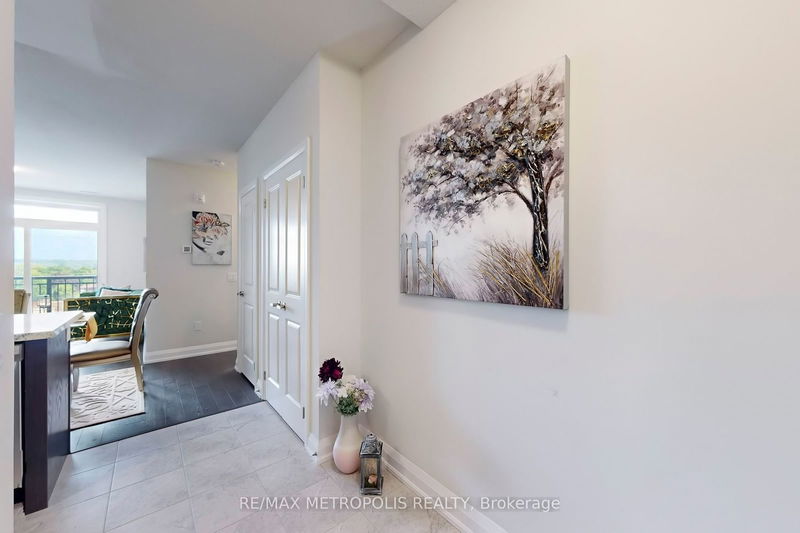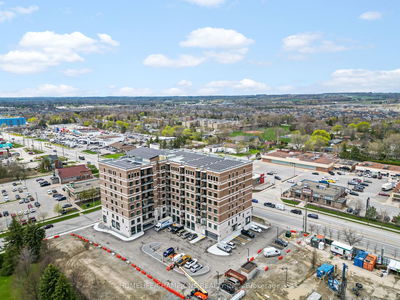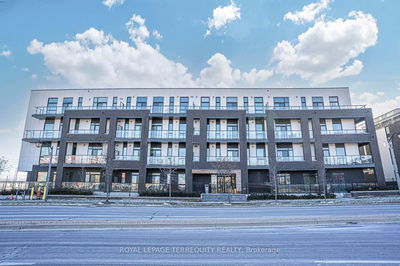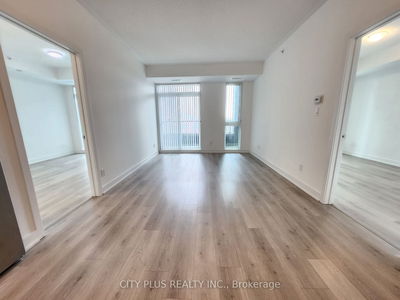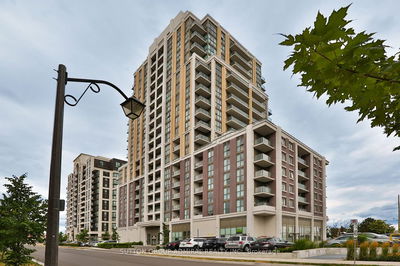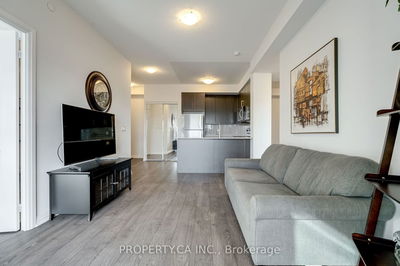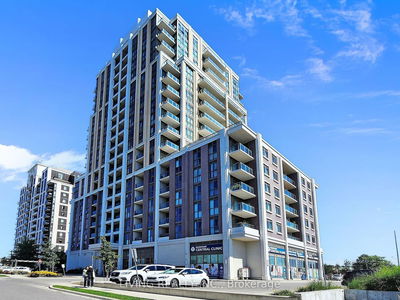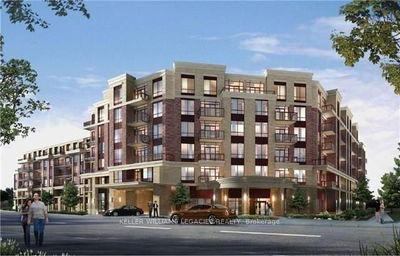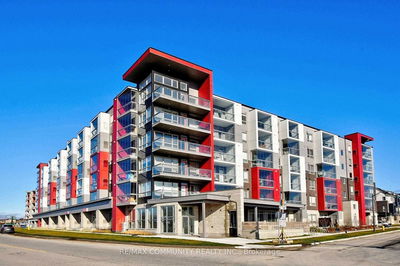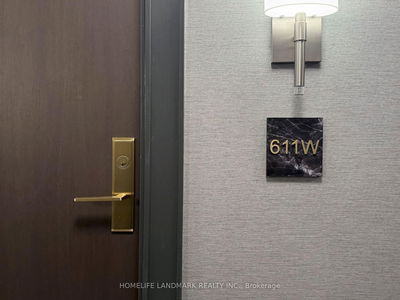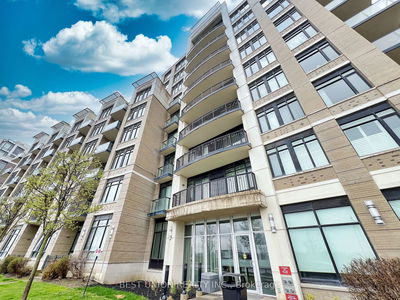A net-zero Green Building by Ledgemark Homes in a prime location! Perfectly positioned between rural charm and Close proximity to big city amenities, LivGreen Stouffville puts a world of choice within reach. You can be the first person to move into this beautiful brand-new, never lived in condo unit. This North facing, End suite is just under 900sq/ft; Vancouver floorplan offered 2 large bedrooms & 2 fully upgraded bathrooms, Open Concept. Eco-Friendly Building! Energy Efficient, No Gas, State-of-the Art Smart Building, Thermal Heat & Cool System w/ultraLow Utilities & Maintenance. North Exposure having 43sq.ft balcony w/UNOBSTRUCTED View. Soaring 9 Ft Ceilings, S/S Appliances, upgraded kitchen w/Granite Counter-Top, Upgraded Ensuite w/Glass Stand-Up Shower with frameless glass door, In-suite Laundry. Underground Heated Parking & Locker included. Building amenities include a fitness center, party room, games room! Electric Charge Plugs on Site! Mins from Go Train, Hwy 404/407 & Walking mins to Grocery, Bank, Elementary & High Schools, Restaurants & More. A Must See to Believe!
부동산 특징
- 등록 날짜: Friday, June 14, 2024
- 가상 투어: View Virtual Tour for 609-5917 MAIN Street
- 도시: Whitchurch-Stouffville
- 이웃/동네: Stouffville
- 전체 주소: 609-5917 MAIN Street, Whitchurch-Stouffville, L4A 2Z9, Ontario, Canada
- 거실: Laminate, Combined W/Dining, Open Concept
- 주방: Tile Floor, Granite Counter, Stainless Steel Appl
- 리스팅 중개사: Re/Max Metropolis Realty - Disclaimer: The information contained in this listing has not been verified by Re/Max Metropolis Realty and should be verified by the buyer.

