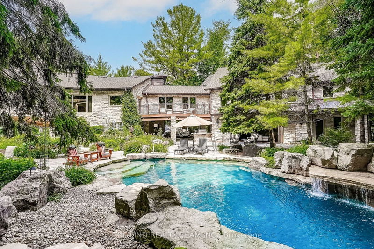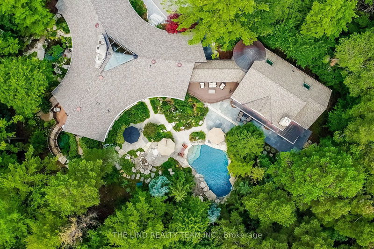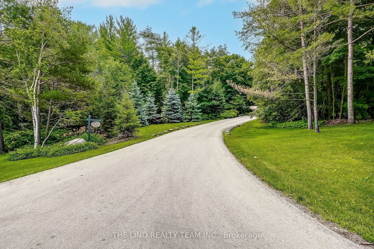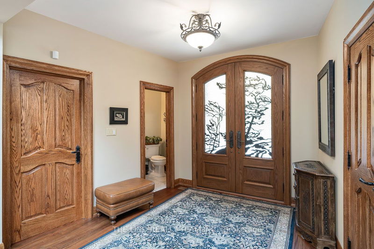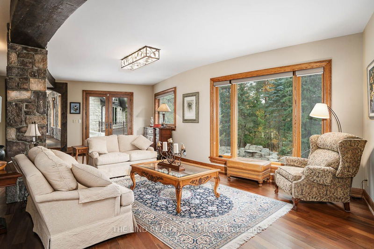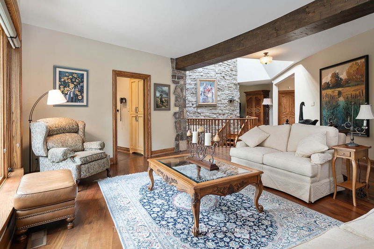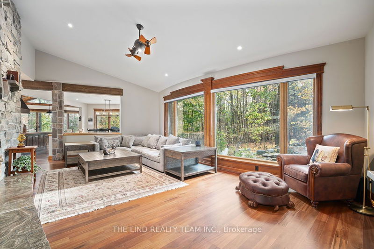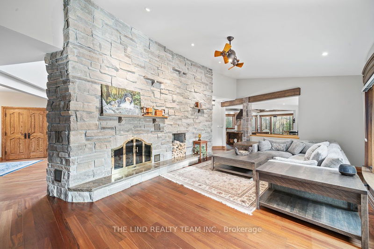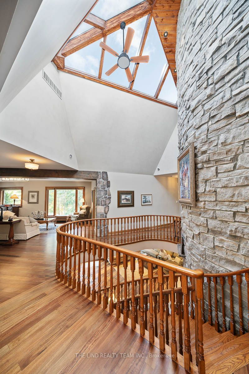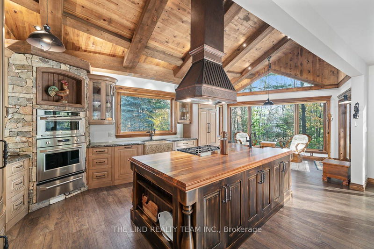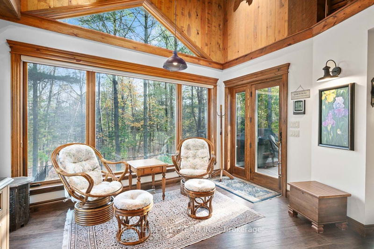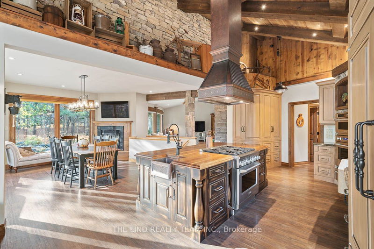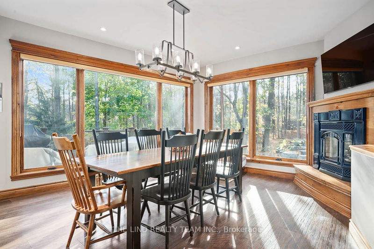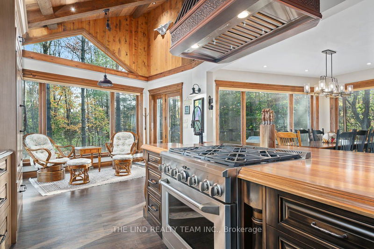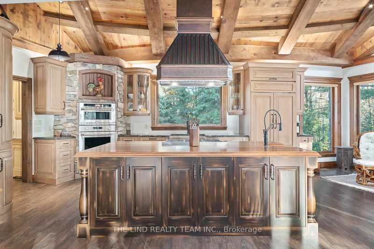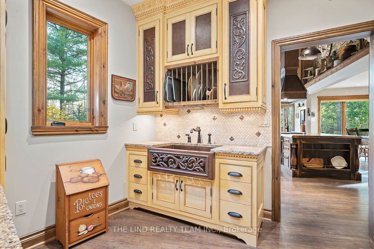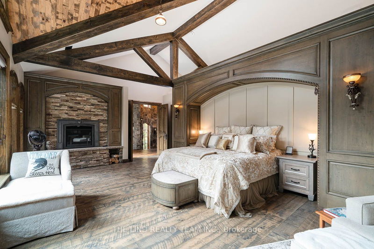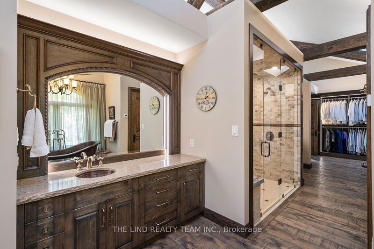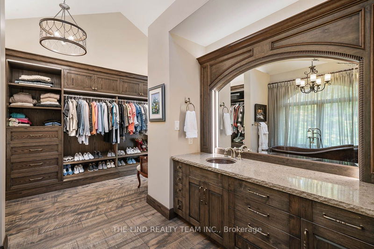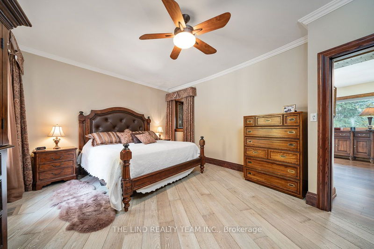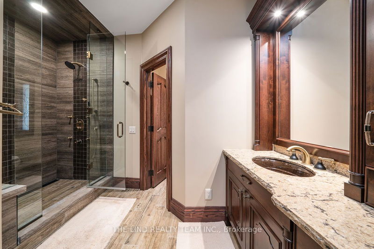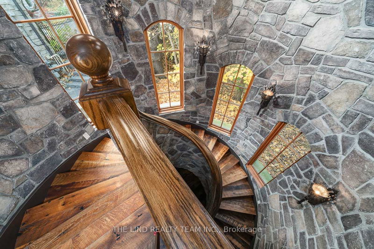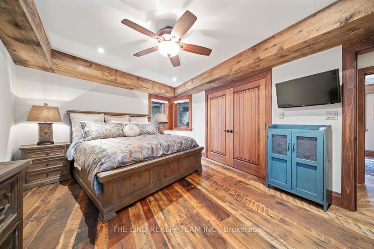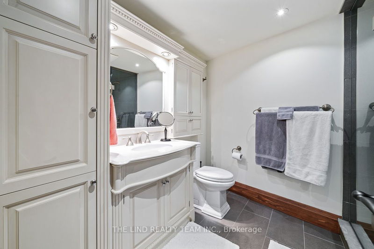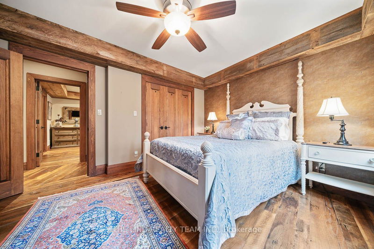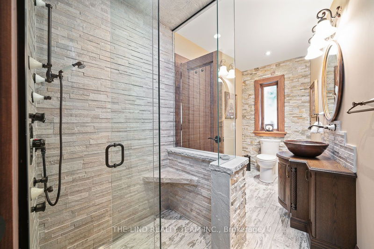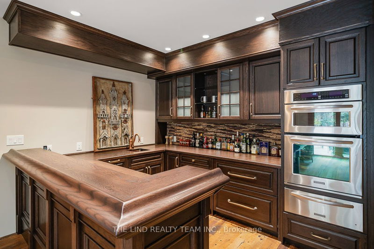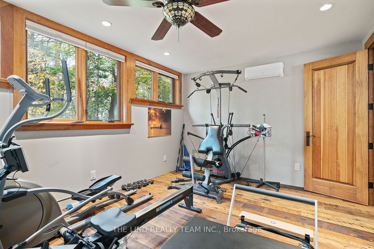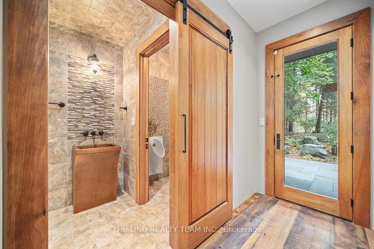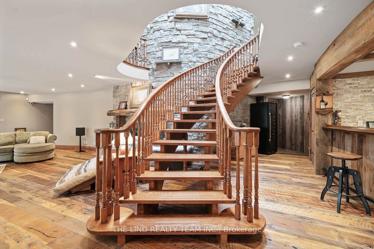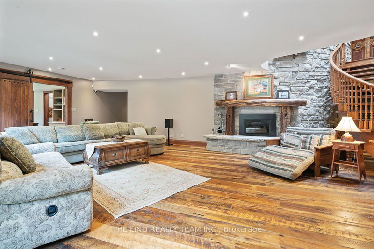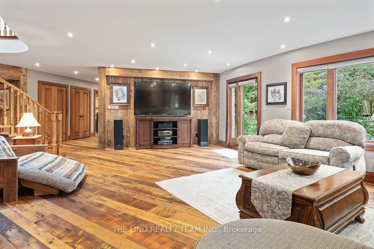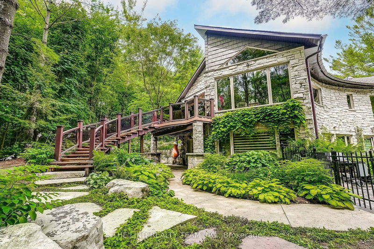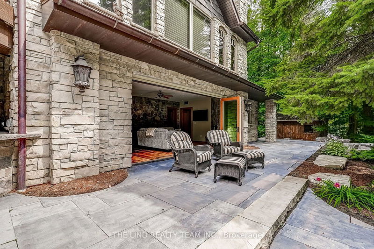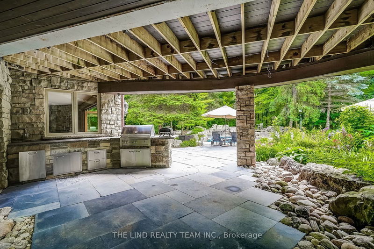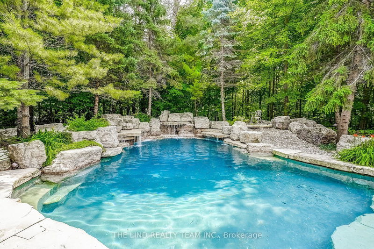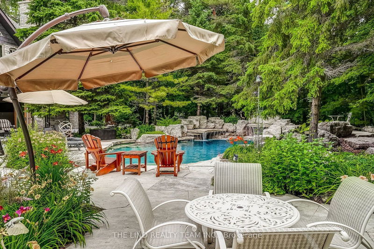Picturesque privacy on spectacular landscaped 1.77 acre parcel w/sundrenched southern exposure & backing to mature protected woodlot! Sprawling "stone" custom built "one of a kind" Bungalow plus/bright professionally finished walkout to lower level to outstanding "oasis" backyard w/sensational saltwater pool & outdoor kitchen & lounge area totally private setting! 8300 SF finished living space! Soaring 9ft to 20ft vaulted ceiling! Smooth ceiling throughout! Hardwood plank flrs! "Open Concept" Floor plan! Stone turret wall! Floating spiral staircase to lower level! Entertaining sized principal rooms! "Gourmet" custom centre island kitchen - "Open" to breakfast area, dining room & FR! spectacular LR w/WO to terrace! Massive FR w/Wall to wall stone fireplace overlooking gardens and treed ravine.
부동산 특징
- 등록 날짜: Friday, June 14, 2024
- 가상 투어: View Virtual Tour for 457 St. Johns Sideroad
- 도시: Aurora
- 이웃/동네: Hills of St Andrew
- 중요 교차로: St Johns SdRd / Bathurst St
- 전체 주소: 457 St. Johns Sideroad, Aurora, L4G 3G8, Ontario, Canada
- 거실: O/Looks Pool, Hardwood Floor, Open Concept
- 주방: Renovated, Centre Island, Family Size Kitchen
- 가족실: Open Concept, Floor/Ceil Fireplace, Hardwood Floor
- 리스팅 중개사: The Lind Realty Team Inc. - Disclaimer: The information contained in this listing has not been verified by The Lind Realty Team Inc. and should be verified by the buyer.

