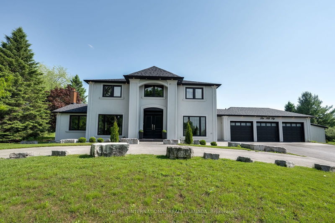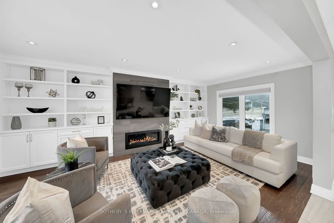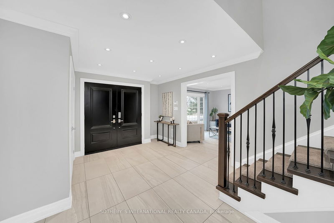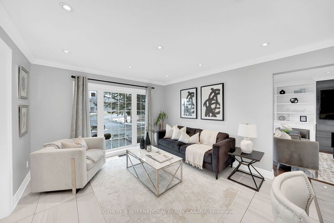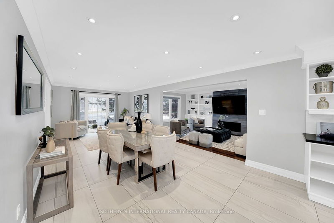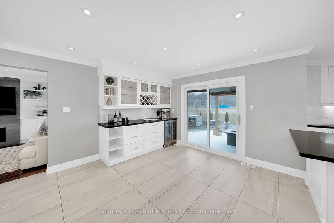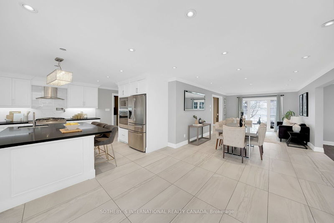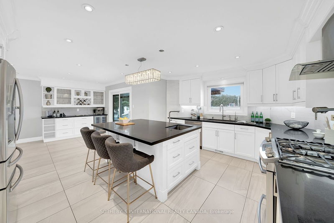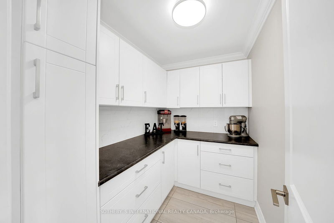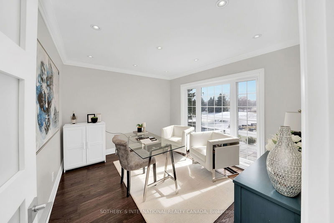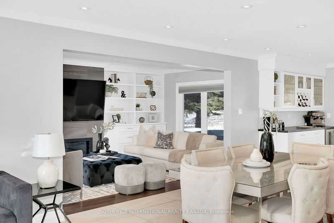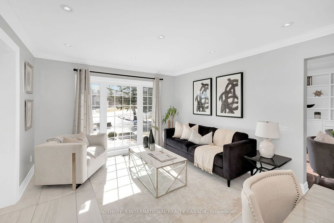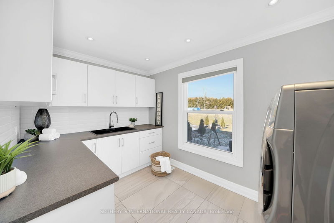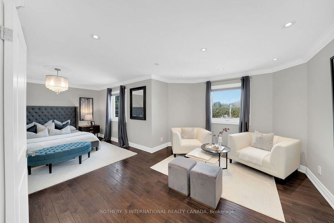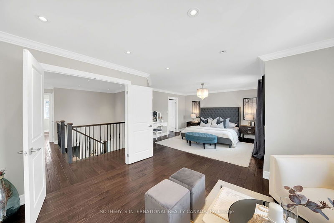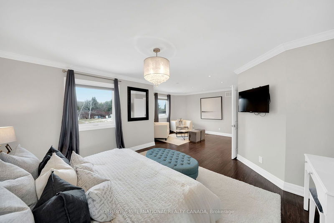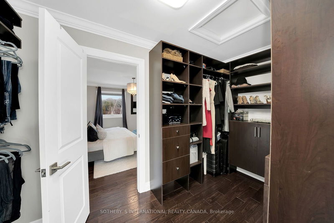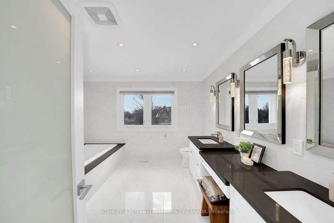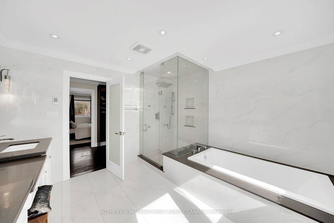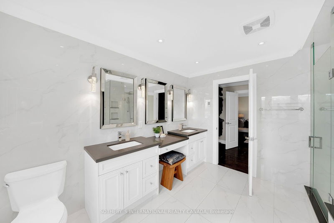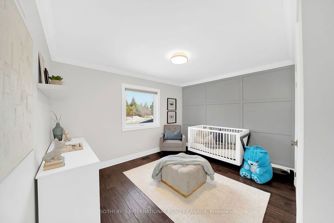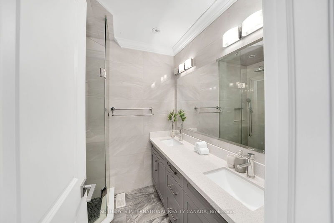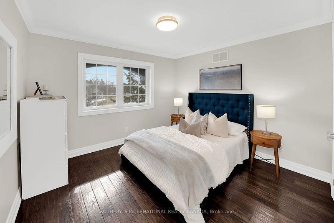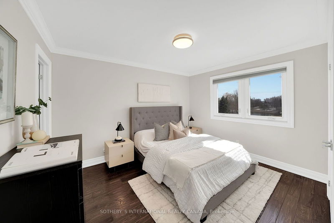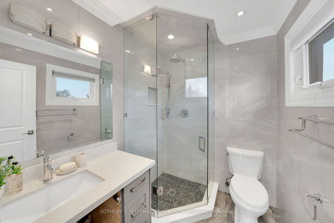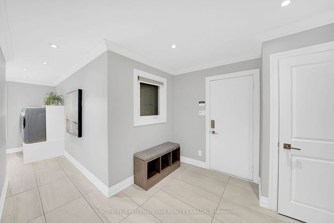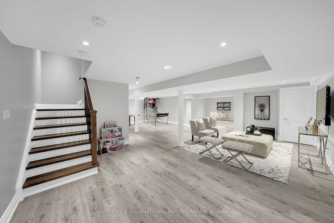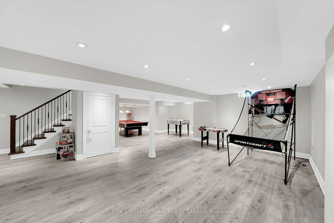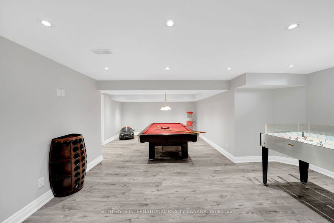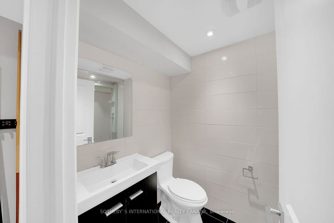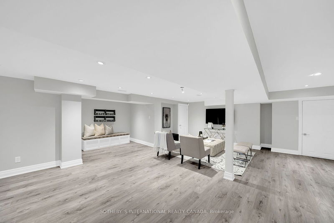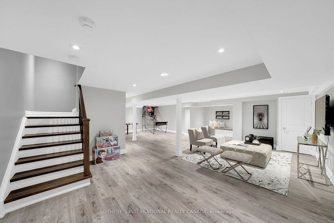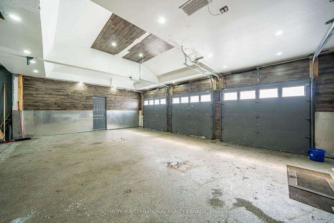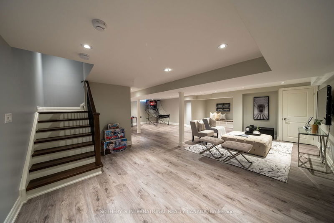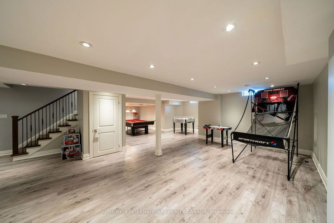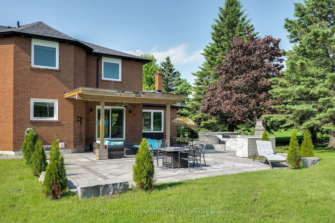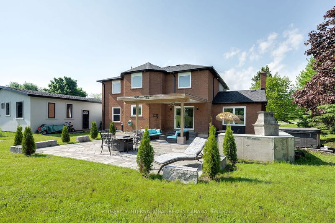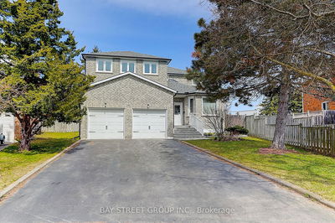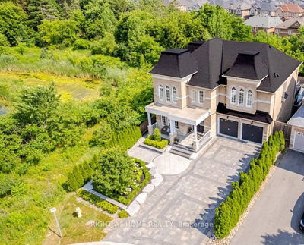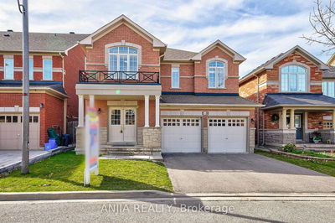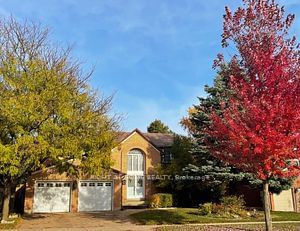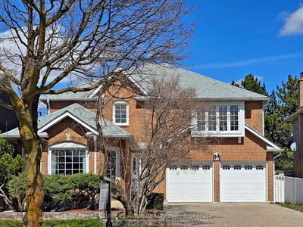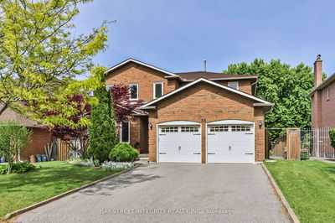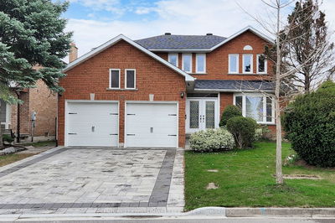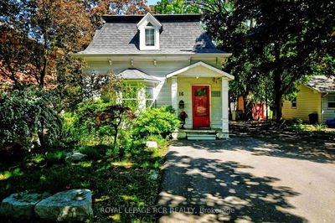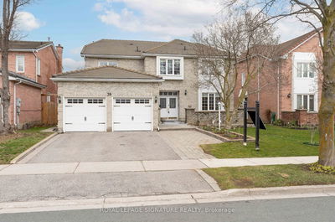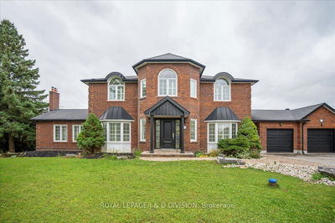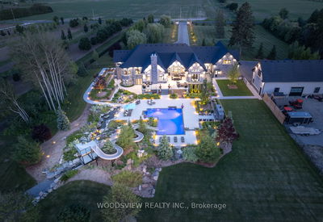Welcome to this 1 acre private estate surrounded by privacy and nature in Sleepy Hollow Estates right by the Golf Club. Unbelievable upgrades in the last 2 years from extensive landscaping, a great driveway and new exterior. This custom home is a sanctuary away from the hustle and bustle, yet so close to all amenities from shops and dining to the nearby Go Station. A beautiful updated home with approximately 5000 sqft of total space, and a massive 3 car garage/mancave. If you are looking for ample space and significantly more land than the cookie-cutter postage-stamp backyards, this property is perfect for you! Privacy and peace can be found in this beautiful home. Sunlight shines through the main rooms all day as the large windows are perfectly situated South and North. Amazing value for Sleepy Hollow Estates!!! Come and fall in love, must be seen in person!
부동산 특징
- 등록 날짜: Friday, June 14, 2024
- 가상 투어: View Virtual Tour for 5 Hill Top Trail
- 도시: Whitchurch-Stouffville
- 이웃/동네: Rural Whitchurch-Stouffville
- 중요 교차로: Tenth Line & Sleepy Hollow
- 전체 주소: 5 Hill Top Trail, Whitchurch-Stouffville, L4A 3G7, Ontario, Canada
- 거실: Porcelain Floor, Combined W/Dining, Pot Lights
- 주방: Porcelain Floor, Custom Counter, B/I Appliances
- 가족실: B/I Shelves, Crown Moulding, Hardwood Floor
- 리스팅 중개사: Sotheby`S International Realty Canada - Disclaimer: The information contained in this listing has not been verified by Sotheby`S International Realty Canada and should be verified by the buyer.

