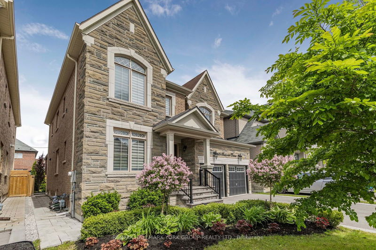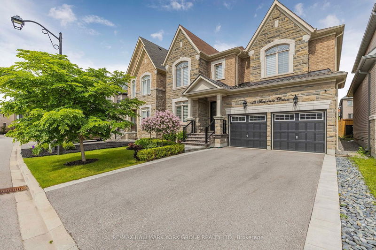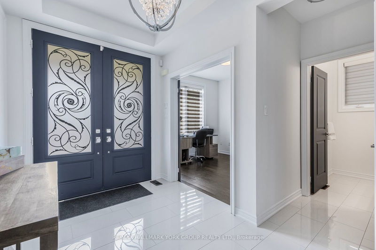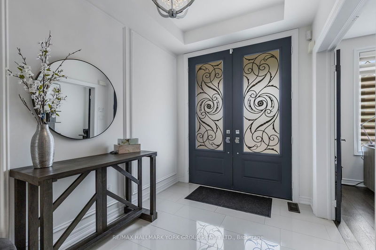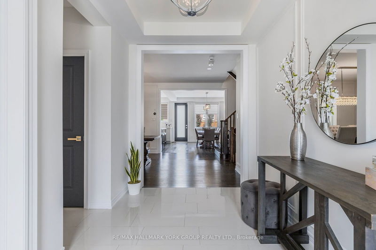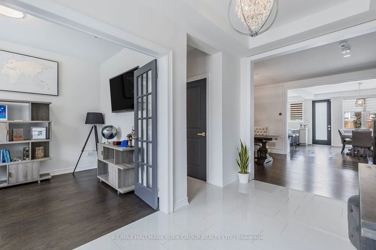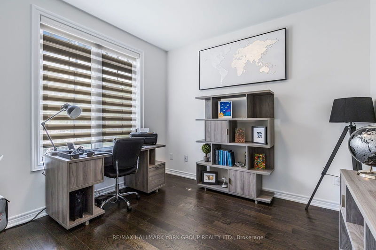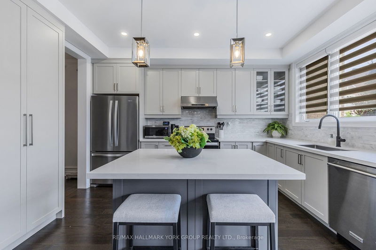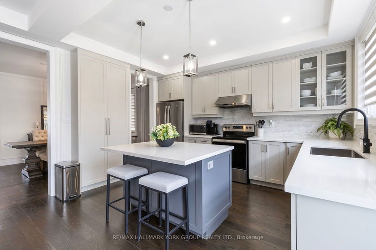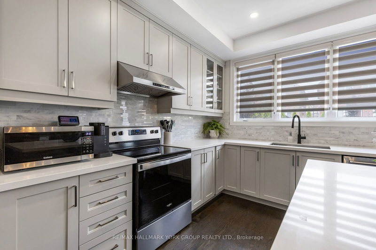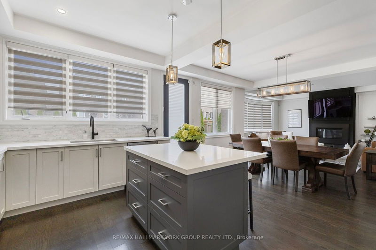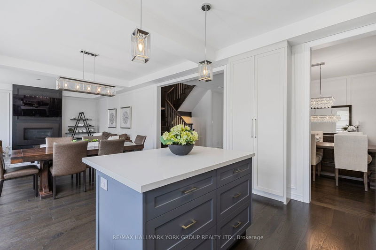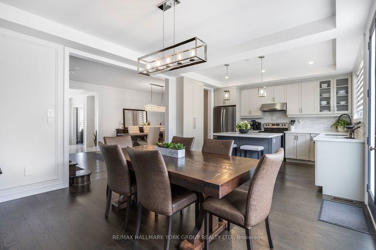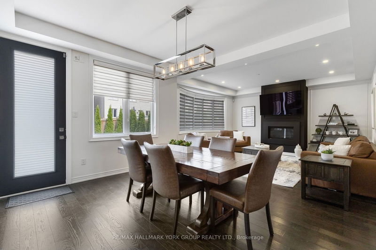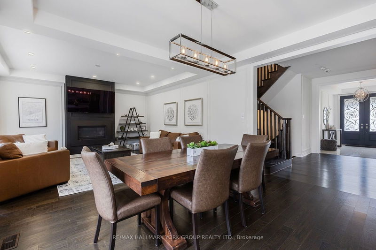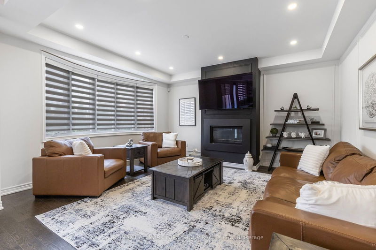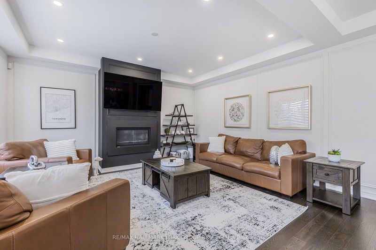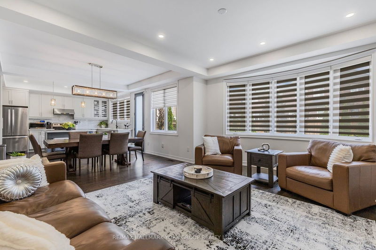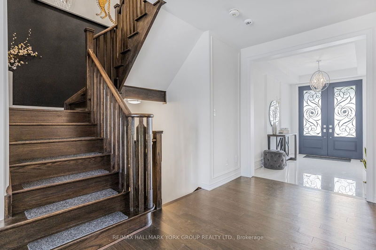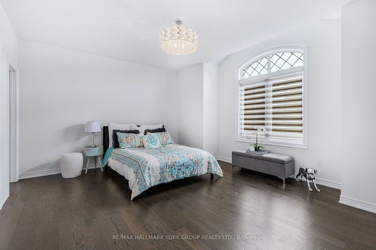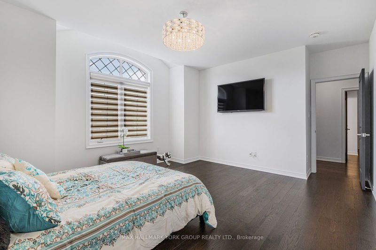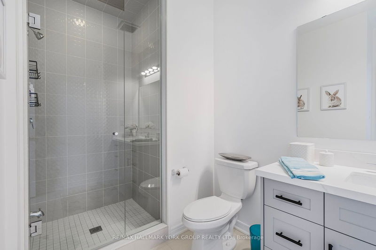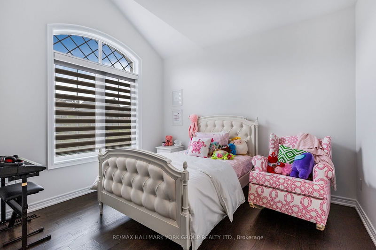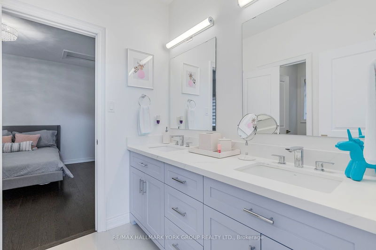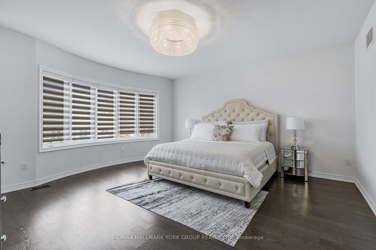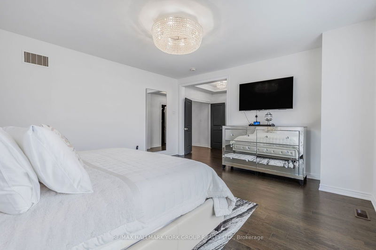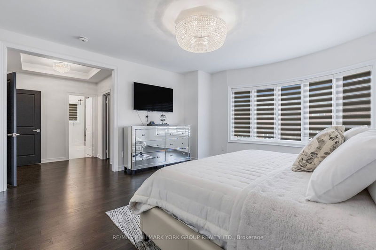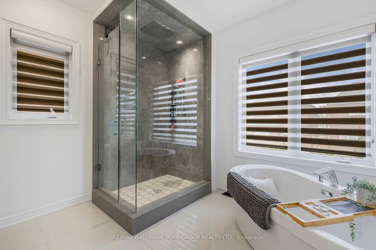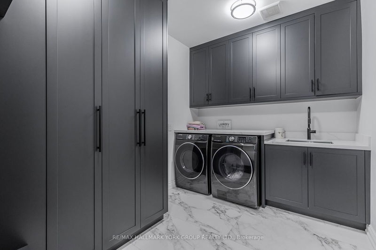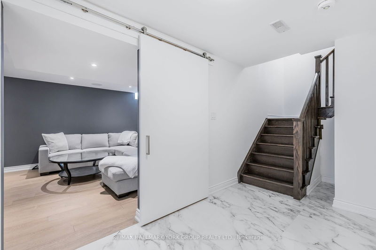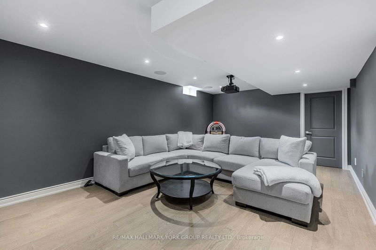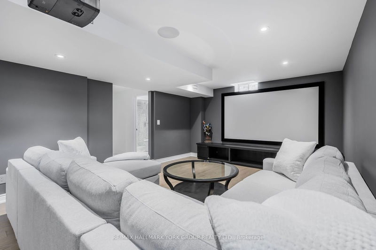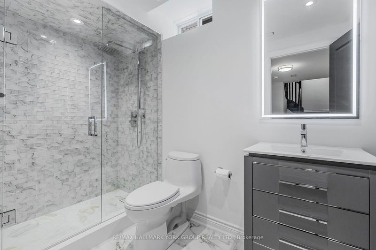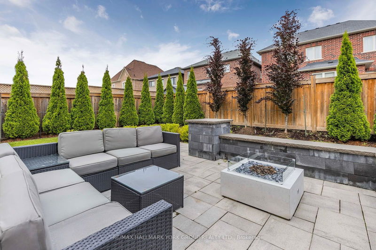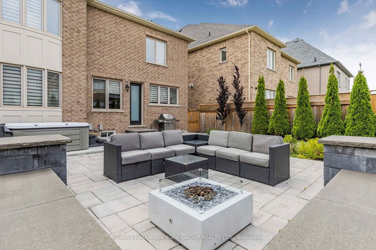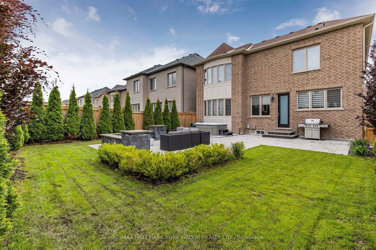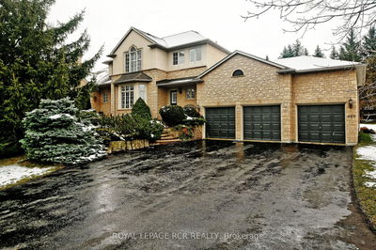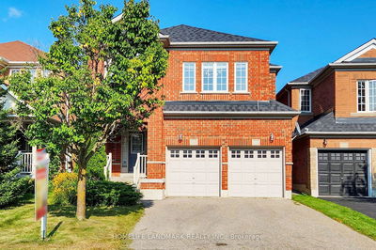Exquisite luxury drapes this elegantly appointed 4-bdrm executive home. Professionally fitted and finished throughout. Main floor provides a functional home office and large principal rooms including a formal dining room and a spacious sunny chef's kitchen complete with centrepiece island. A large great room with fireplace adjoins the kitchen allowing direct line-of-sight to family play areas, all dotted with ample upgraded pot lights and woodwork. A walkout affords easy access to the rear yard, professionally designed with hard and soft landscaping. Upper level offers four suites of slumber, each with access to ensuites and ample closets. Spacious primary suite exudes comfort and is accented with a spa-inspired ensuite. Lower level boasts a theatre-quality entertainment room, and additional sprawling recreation room doing double duty as a play room and possible extra bedroom, a full 3-piece bathroom and ample storage. Quiet crescent minutes to Hwy 404 and the GO train station.
부동산 특징
- 등록 날짜: Monday, June 17, 2024
- 가상 투어: View Virtual Tour for 43 Scrivener Drive
- 도시: Aurora
- 이웃/동네: Rural Aurora
- 전체 주소: 43 Scrivener Drive, Aurora, L4G 0Y8, Ontario, Canada
- 거실: Hardwood Floor, Fireplace, Large Window
- 주방: Hardwood Floor, Centre Island, Quartz Counter
- 리스팅 중개사: Re/Max Hallmark York Group Realty Ltd. - Disclaimer: The information contained in this listing has not been verified by Re/Max Hallmark York Group Realty Ltd. and should be verified by the buyer.

