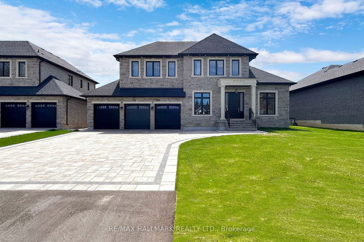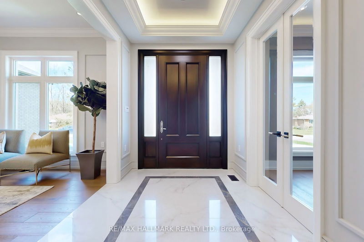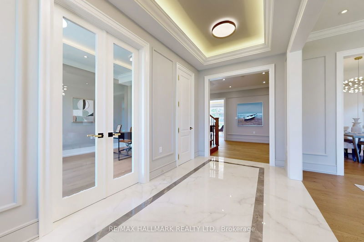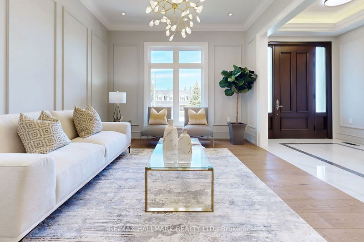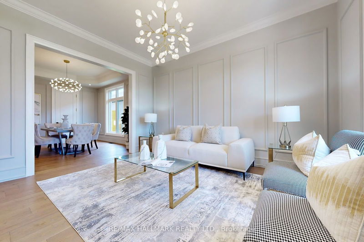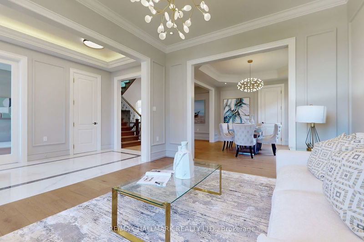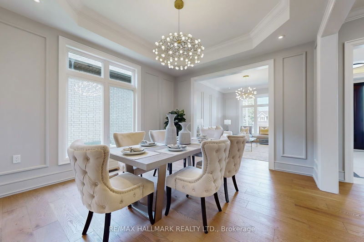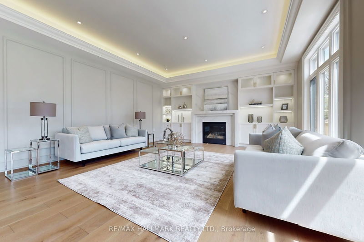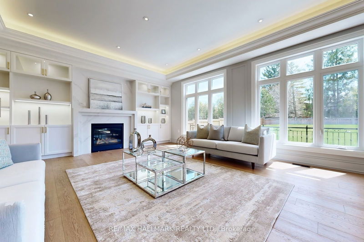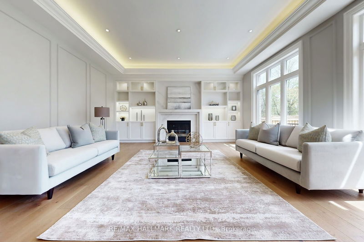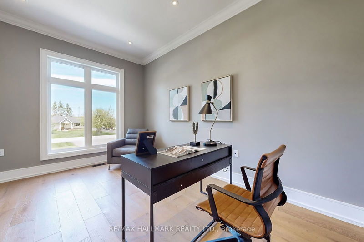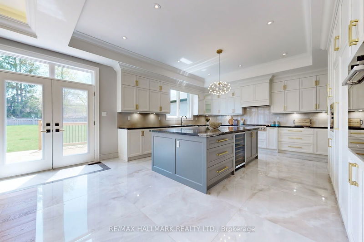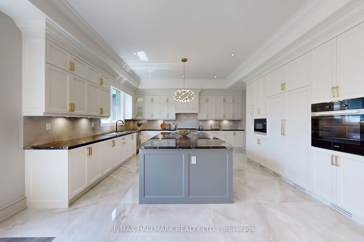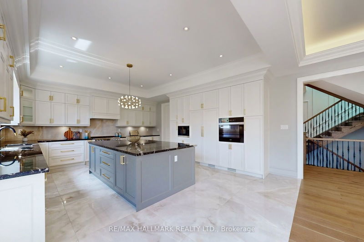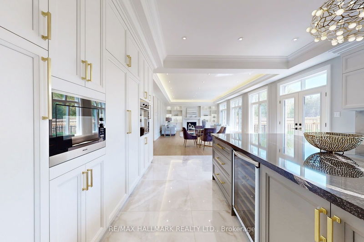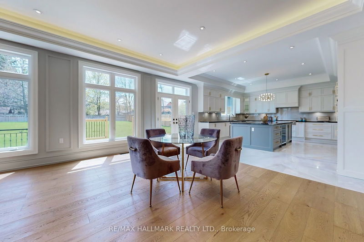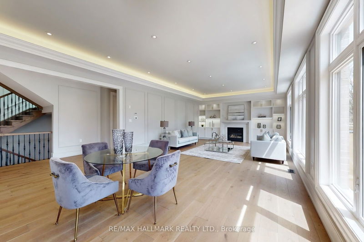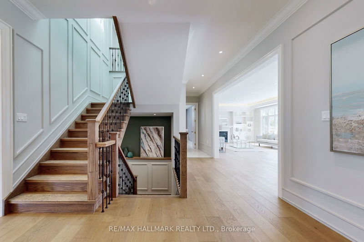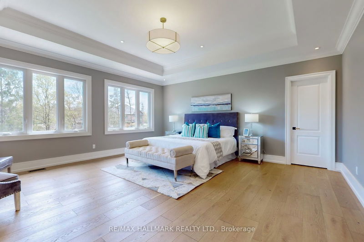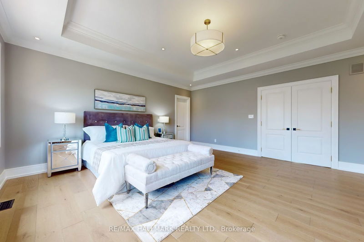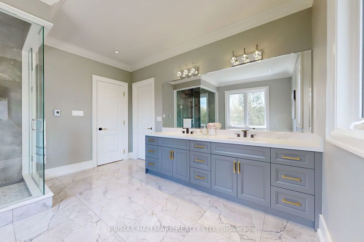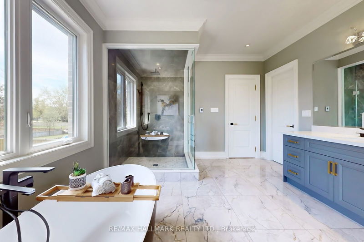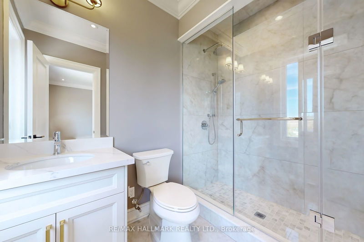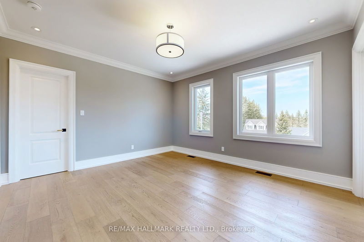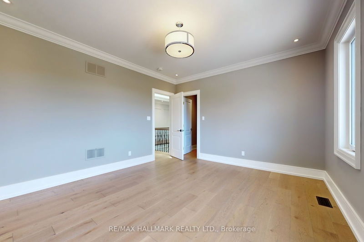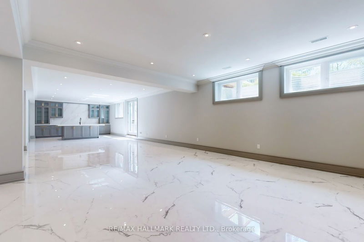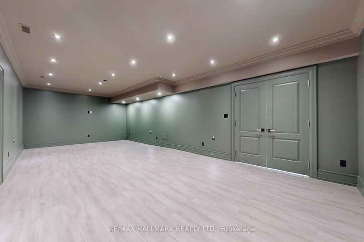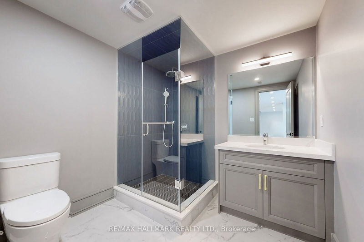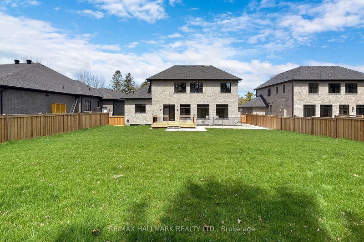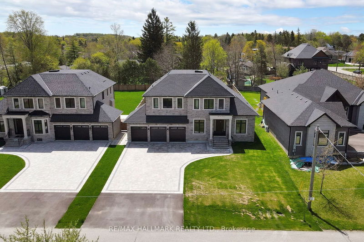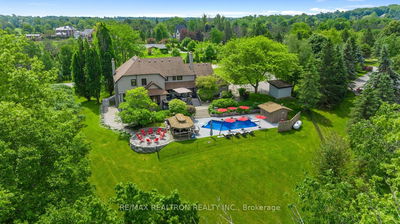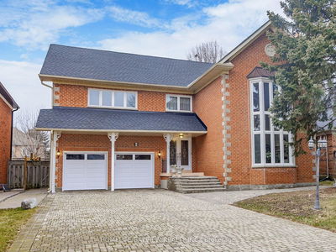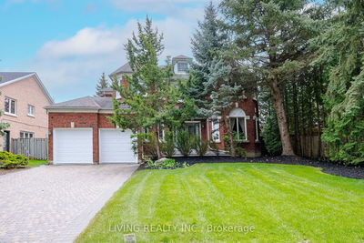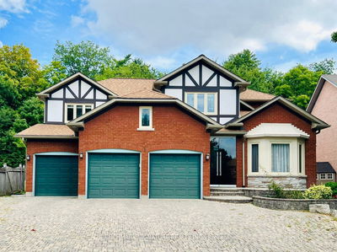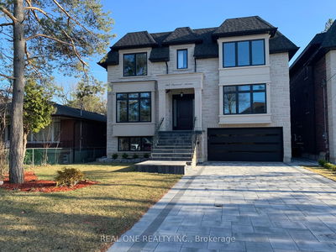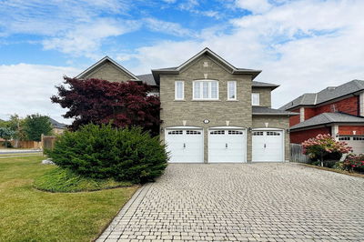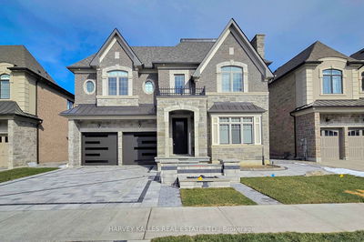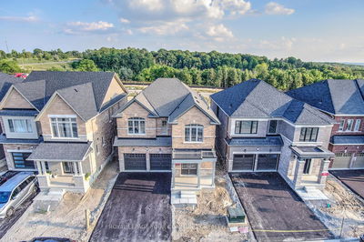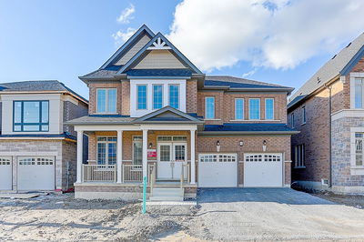39 May Avenue is A true masterpiece, situated on a serene tree-lined street with a massive 75 x200 ft lot, giving way to over 6,000 Square Feet of living space, and a 3 car garage! As you step into the grand foyer, youll be greeted by exquisite finishes and impeccable details throughout. From the intricate wainscoting to the crown moulding, from the skylights to the coffered ceilings, every corner of this home exudes sophistication. Panelled walls, pot lights,and designer chandeliers further enhance the luxurious ambiance of the main floor.The heart of the home lies in the bright gourmet chefs kitchen, featuring upgraded cabinetry, top-of-the-line stainless steel built-in appliances, a large granite centre island, and an extendedisland for all your culinary endeavours. Whether you are hosting a family fathering, or a social get together, your living room and family room has ample space for all of lives events.When you visit the home, make sure to step outside and discover your own private backyard oasis, offering breathtaking views and ample space for outdoor entertainment and relaxation.Head upstairs to the spacious master suite, complete with a walk-in closet outfitted with built-in organisers and heated floors in the luxurious 5-piece ensuite bathroom. There are 3 additional bedrooms, and each bedroom in the home features modern ensuite bathrooms and walk-inclosets with built-in organisers, ensuring comfort and convenience for all. No more lineups in the morning As we head downstairs, the wow factor continues to a completely renovated modern lower level. Entertain in style in the oversized rec room, equipped with an elegant bar and home the at resetup, perfect for hosting movie nights or social gatherings. Conveniently located just minutes away from the 404 and Go Station, as well as a plethora of amenities, this home offers both luxury and convenience. Dont miss out on the opportunity toexperience the epitome of upscale living.
부동산 특징
- 등록 날짜: Tuesday, June 18, 2024
- 가상 투어: View Virtual Tour for 39 May Avenue
- 도시: East Gwillimbury
- 이웃/동네: Sharon
- 중요 교차로: Leslie/ Farr
- 전체 주소: 39 May Avenue, East Gwillimbury, L0G 1V0, Ontario, Canada
- 거실: Hardwood Floor, 2 Pc Bath, Pot Lights
- 주방: Centre Island, B/I Appliances, Pot Lights
- 가족실: Hardwood Floor, Fireplace, B/I Shelves
- 리스팅 중개사: Re/Max Hallmark Realty Ltd. - Disclaimer: The information contained in this listing has not been verified by Re/Max Hallmark Realty Ltd. and should be verified by the buyer.

