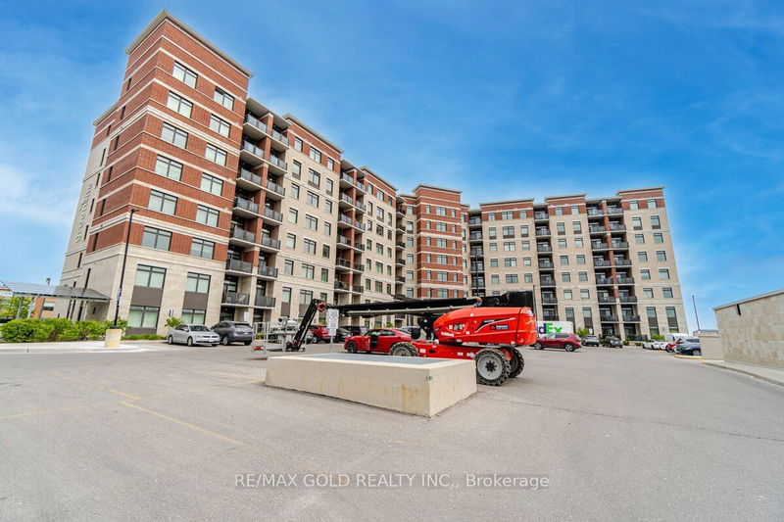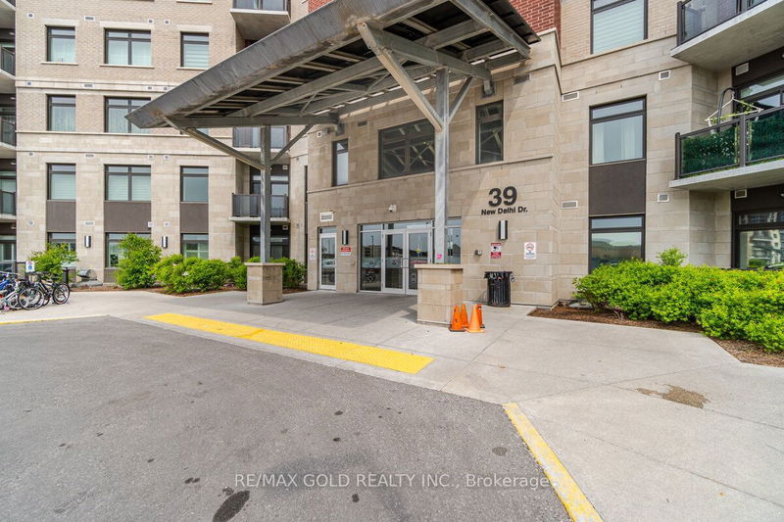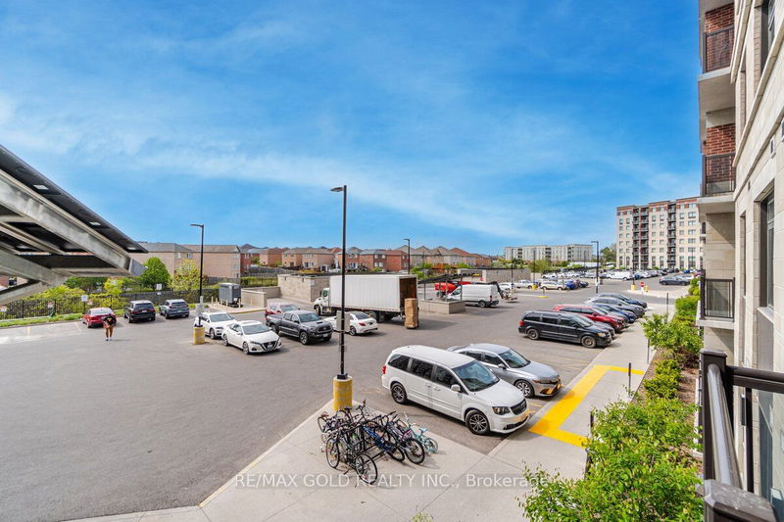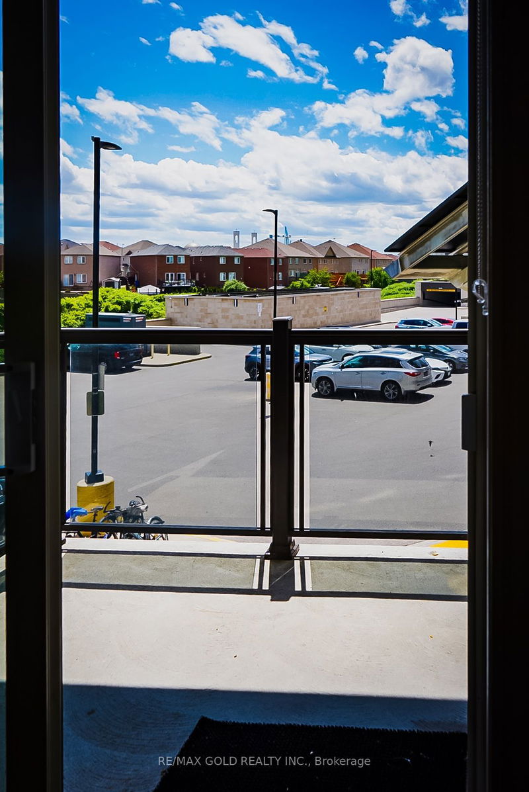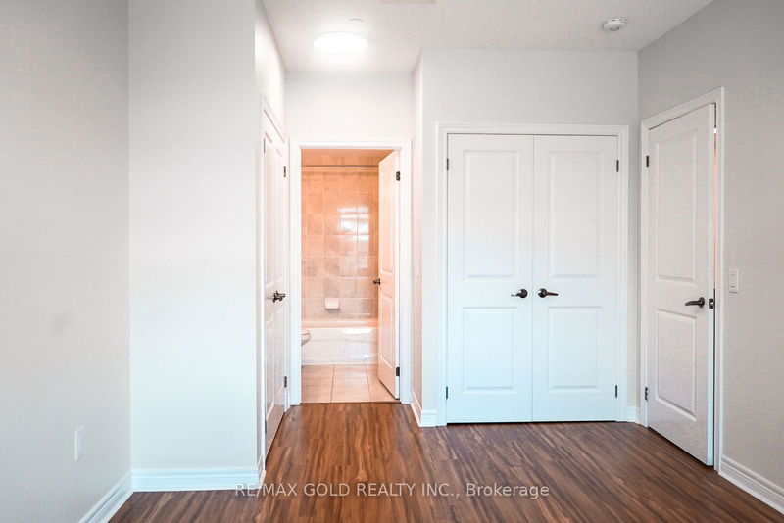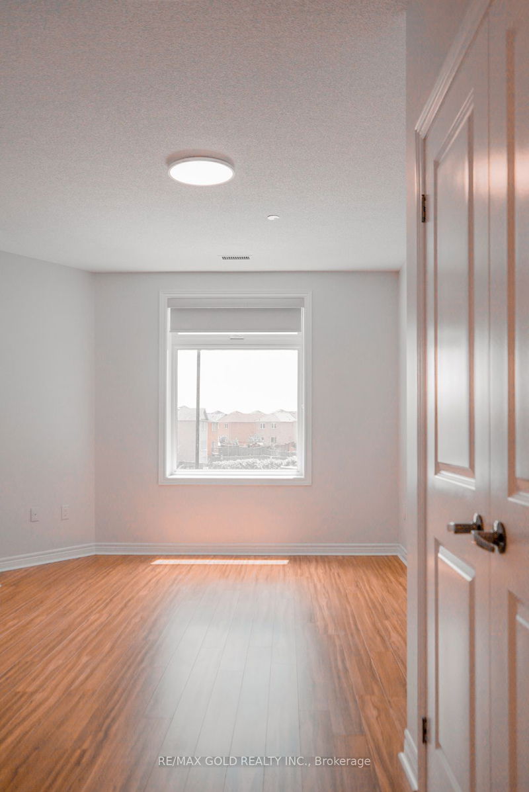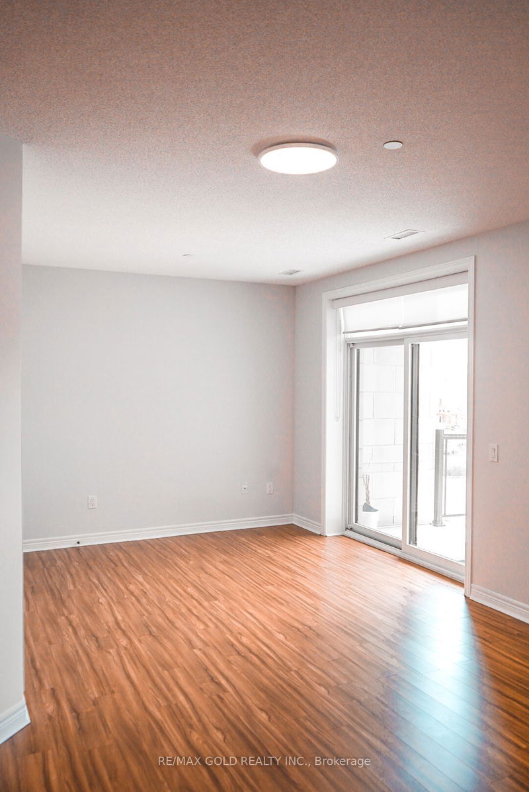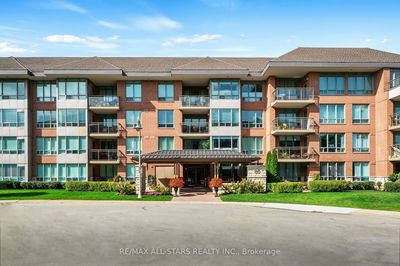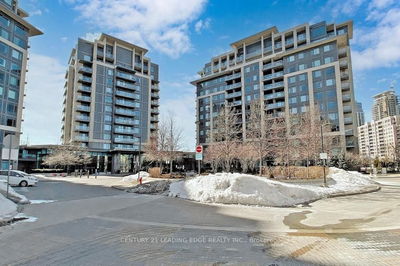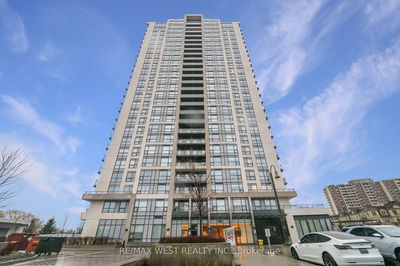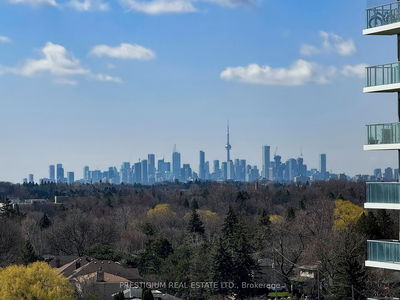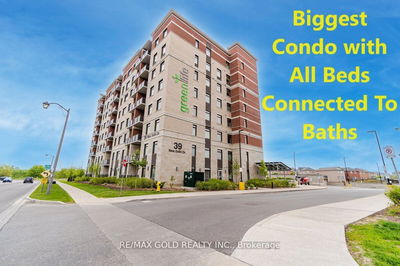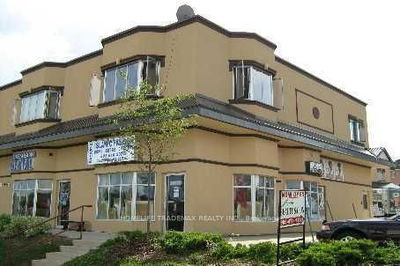Green Building Lowest Condo Maintenance Fee! Welcome To The Most Spacious Condo - Builder Upgraded Floor Plan Connecting All Beds To All Baths In Most Sought After Location Close To Everything & Transit! Very Spacious Open Concept 1245 Sq Ft Of Interior Space & 55 Square Ft Of Balcony Unobstructed View Exterior Space Aggregating To Total 1300 Sq Ft Of The Biggest Living Space! Comes With 2 Bed Plus Den (Den Has Closet, Connected With Ensuite Washroom And Serves Purpose Of 3rd Bedroom), 2 Baths, Ensuite Laundry, Underground Parking, Underground Locker & Amenities - Gym Room/ Yoga Room. Party Room With Kitchen, Games Room Every Room Connected To Washroom - Primary Bedroom Has 1 Bath, 2nd And 3rd Beds Are Connected To Common Shared Jack & Jill Bath, Making Most Efficient Usage Of Every Inch Of Space Impressive Completely Upgraded Home With No Carpet, Laminate Flooring Throughout! Unobstructed Views from Balcony -Parking Area & Markham Rd!
부동산 특징
- 등록 날짜: Wednesday, June 19, 2024
- 도시: Markham
- 이웃/동네: Cedarwood
- 중요 교차로: Markham Rd & New Delhi Dr
- 전체 주소: 209-39 New Delhi Drive, Markham, L3S 0E1, Ontario, Canada
- 거실: Laminate, Combined W/Dining, W/O To Balcony
- 주방: Granite Counter, Stainless Steel Appl, Breakfast Bar
- 리스팅 중개사: Re/Max Gold Realty Inc. - Disclaimer: The information contained in this listing has not been verified by Re/Max Gold Realty Inc. and should be verified by the buyer.

