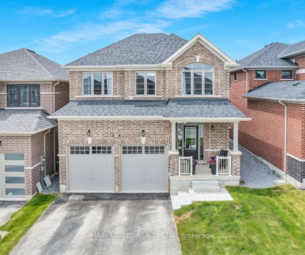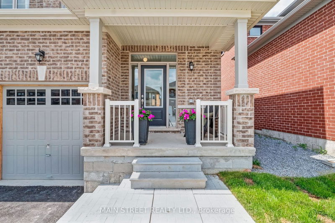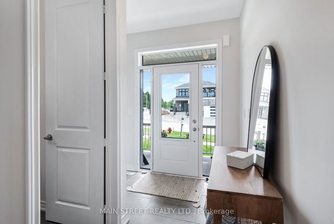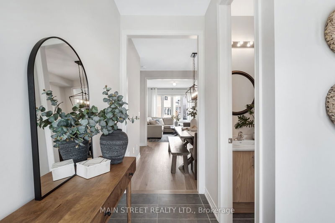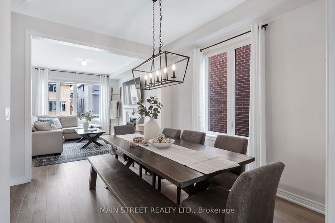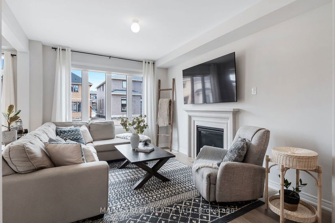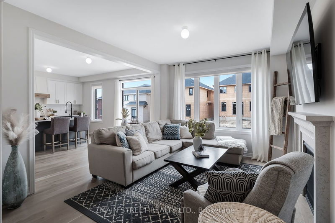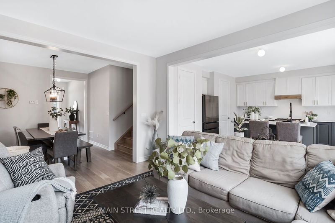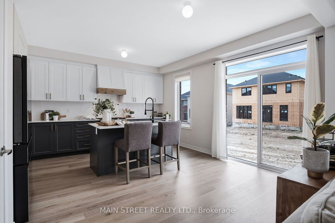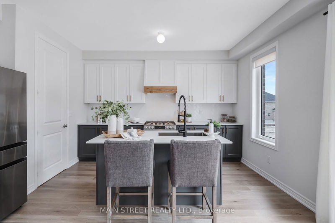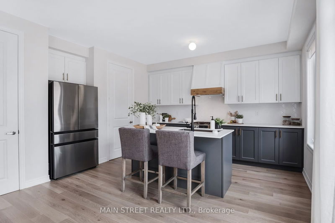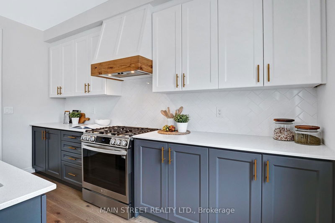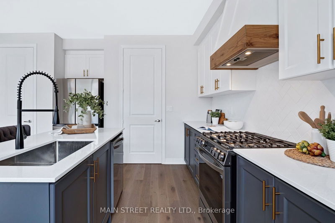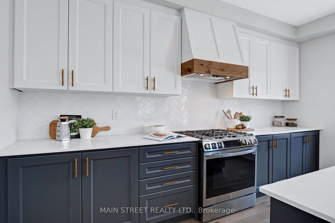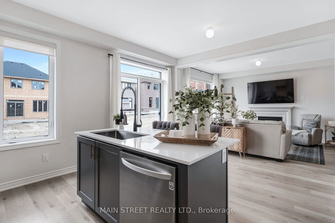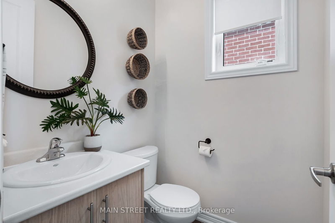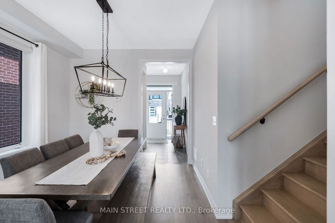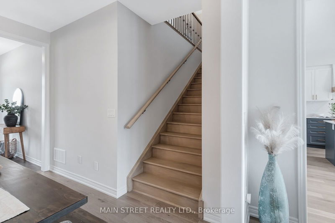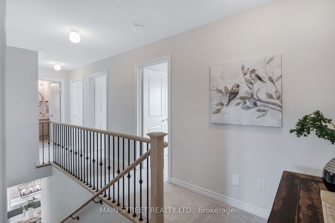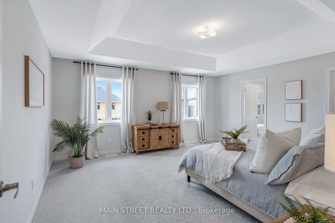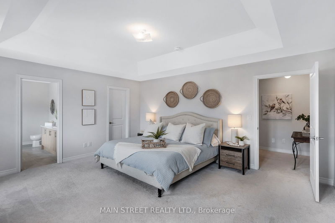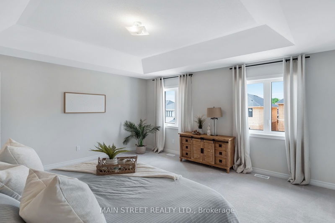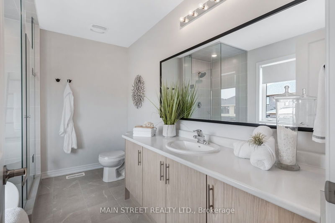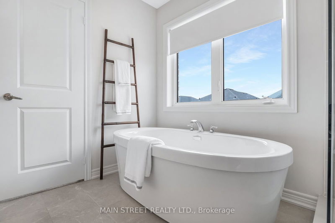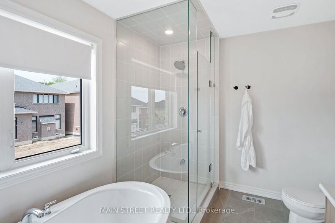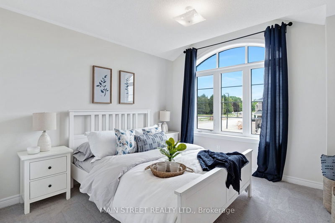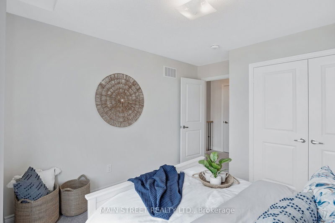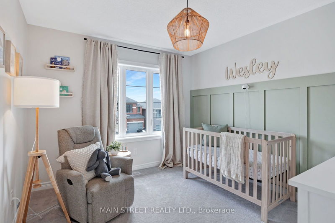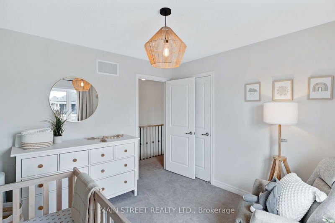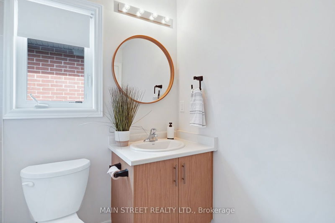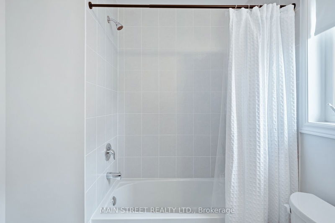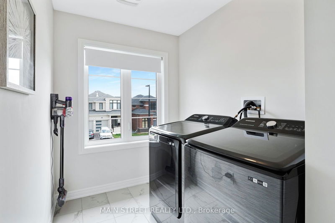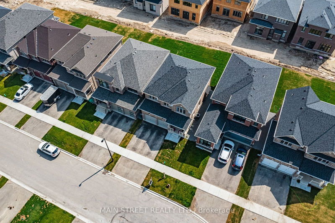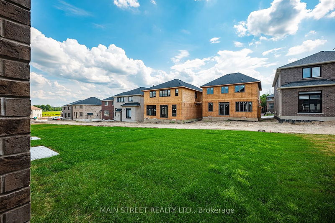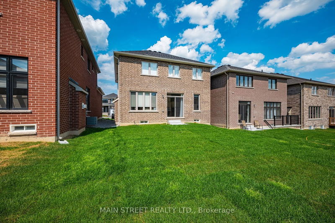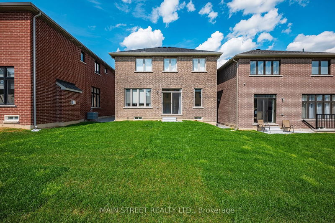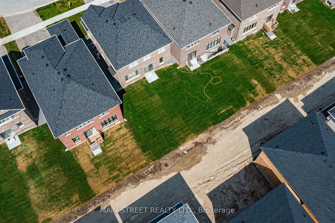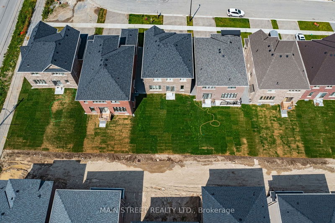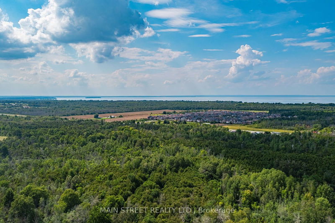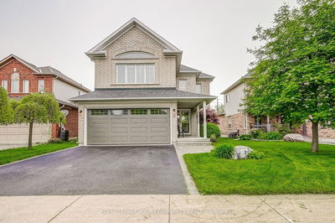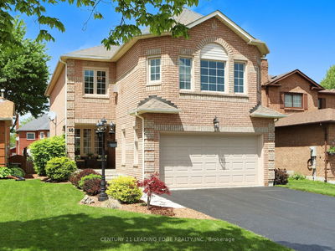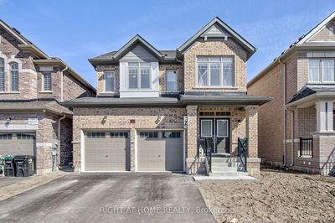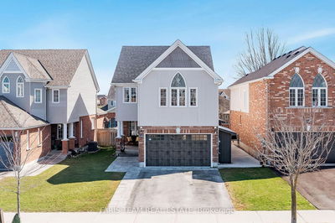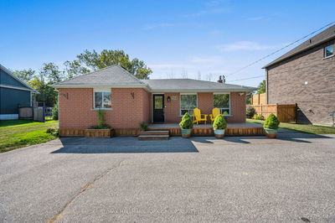OFFERS ANYTIME! Prepare to fall in love with this designer 3-bedroom, 3-bathroom detached home crafted by Ballymore Homes in Suttons new Trilogy subdivision surrounded by nature and trails! This home truly has it all - upgrades & custom finishings from top-to-bottom! The sunfilled main level features upgraded light oak engineered hardwood, upgraded 9' smooth ceilings and upgraded 8' doors and entryways throughout! The open concept kitchen and breakfast area features trendy upgraded two-tone cabinets, custom built range hood, custom herringbone backsplash, quartz countertops, large undermount single-bowl stainless steel sink and a direct walk-out to your yard! The cozy great room features a beautiful gas fireplace, oversized windows and an open view of the beautiful dining room with a statement light fixture! The upgraded light oak extra wide staircase with wrought-iron pickets takes you to the bright and airy second level featuring a gorgeous primary enclave with an oversized walk-in closet, fabulous 4-piece ensuite featuring a freestanding bathtub, frameless glass shower and large vanity, and 2 additional spacious sun-filled bedrooms. The upstairs level is fully completed with 4-piece bathroom and premium second floor laundry room. This gorgeous home is further perfected with a 3-piece bathroom rough-in in the spacious unfinished basement thoughtfully located off a sunken secondary mudroom with a bonus closet and direct access to the garage allowing for separate entrance potential to easily create an in-law suite! To top it all off the double car garage features a 200V electric vehicle charger, and electronic garage door openers! 1-yr old home! Transferable Tarion Warranty & worry free ownership! New energy efficient systems furnace/HRV, AC, windows, roof, appliances & more! A truly breathtaking home w/ no detail overlooked located in a beautiful family-friendly community in flourishing Sutton. Backyard sod has been laid by builder!
부동산 특징
- 등록 날짜: Thursday, June 20, 2024
- 가상 투어: View Virtual Tour for 18 Ainslie Hill Crescent
- 도시: Georgina
- 이웃/동네: Sutton & Jackson's Point
- 전체 주소: 18 Ainslie Hill Crescent, Georgina, L0E 1R0, Ontario, Canada
- 거실: Gas Fireplace, Open Concept, Hardwood Floor
- 주방: Centre Island, Custom Backsplash, Hardwood Floor
- 리스팅 중개사: Main Street Realty Ltd. - Disclaimer: The information contained in this listing has not been verified by Main Street Realty Ltd. and should be verified by the buyer.

