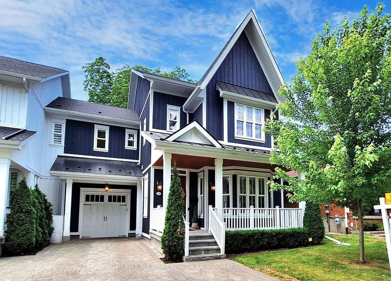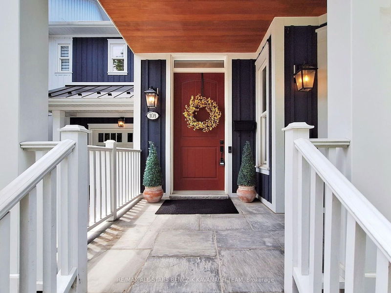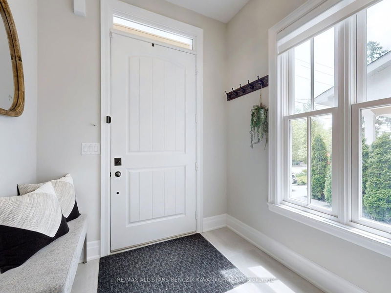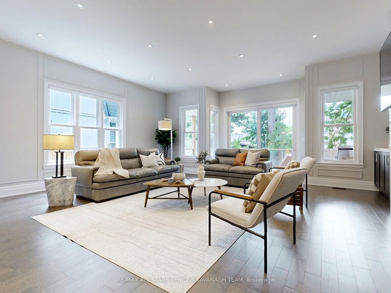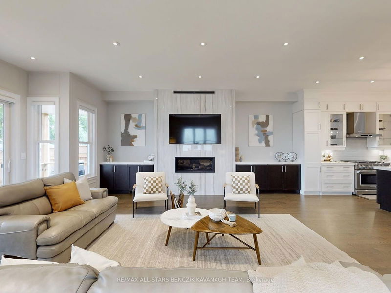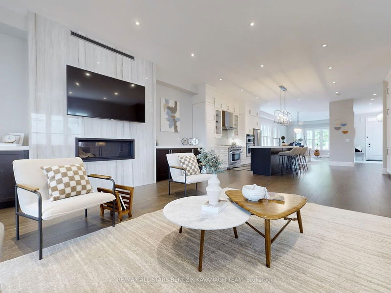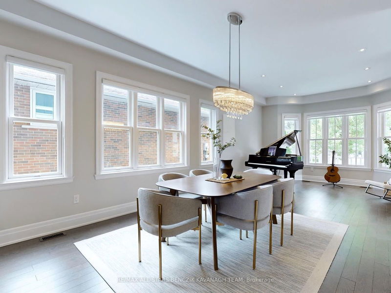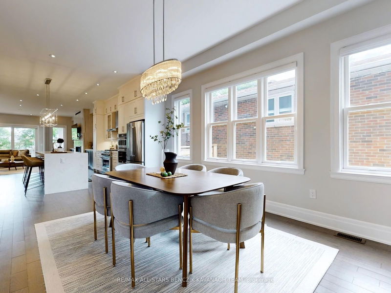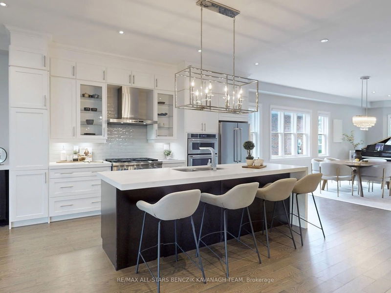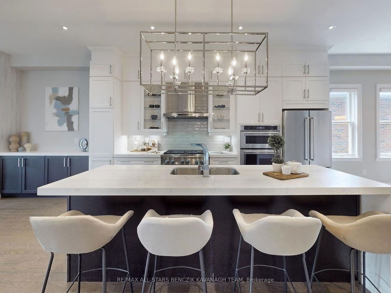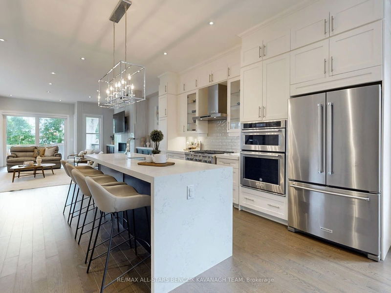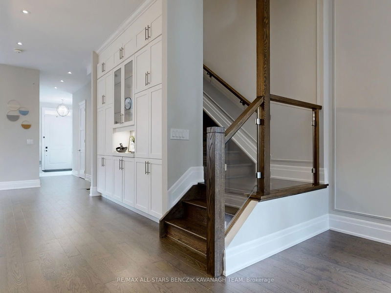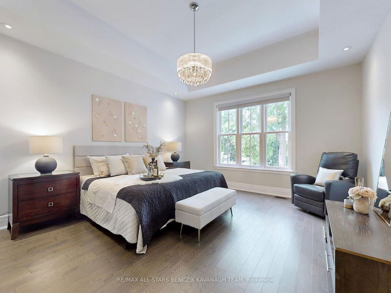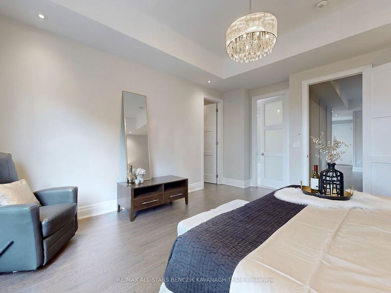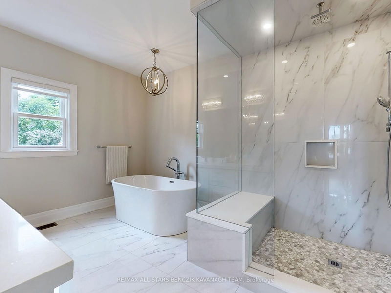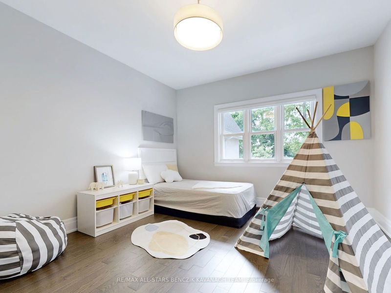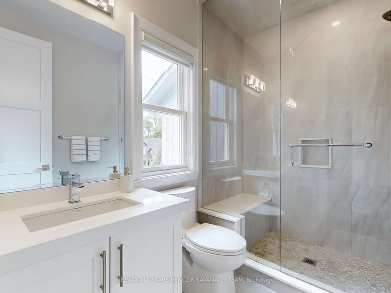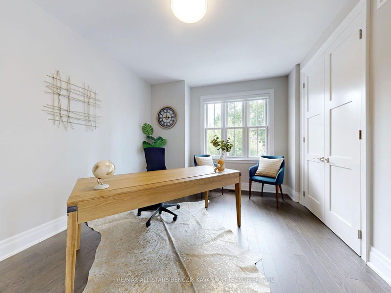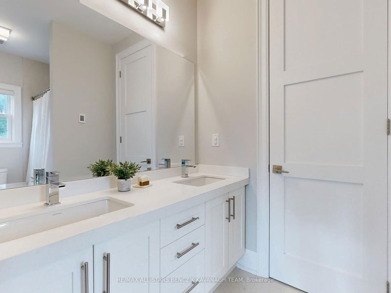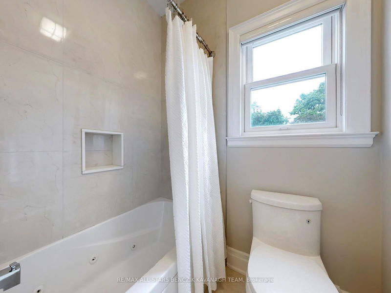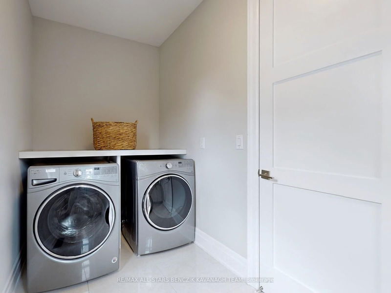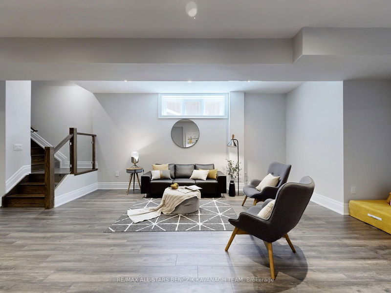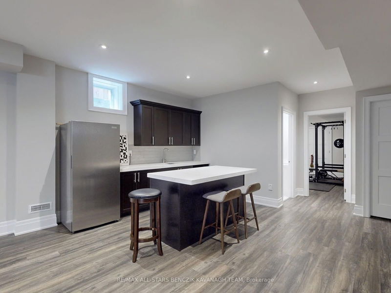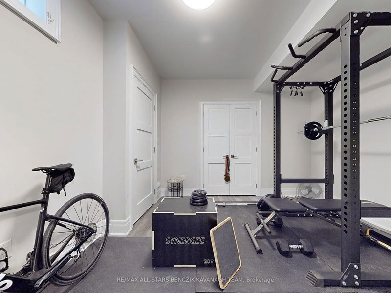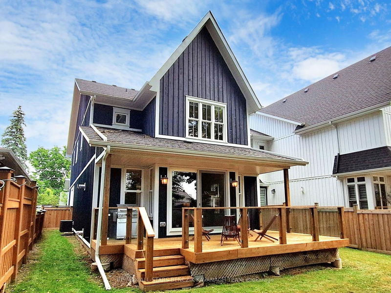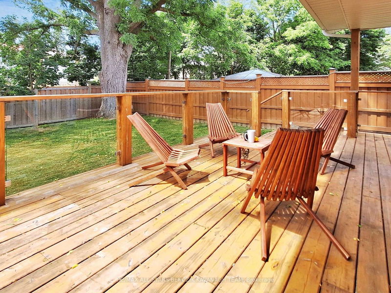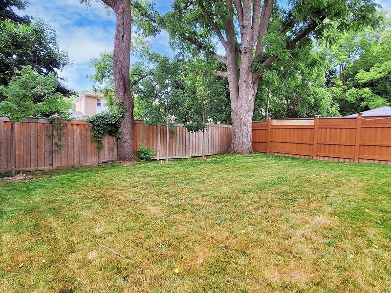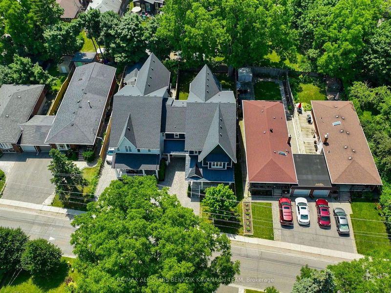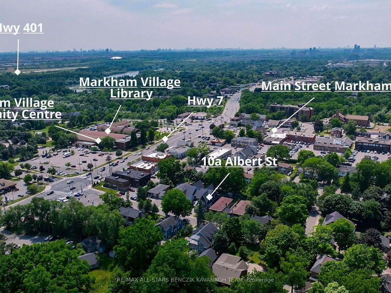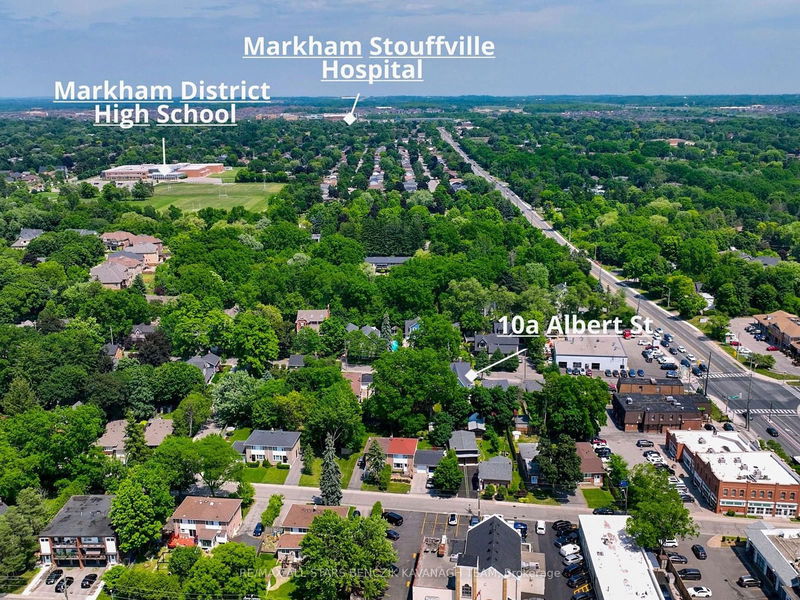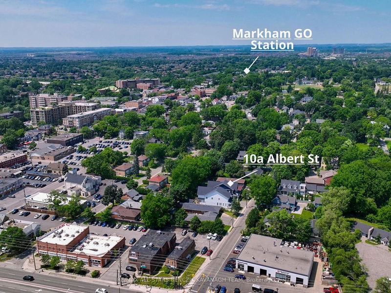Approx 3,000sqft Of Luxurious Living In This Newly (2019) Custom-Built, Open-Concept Home In Sought After Old Markham Village. Incredible Upgrades Throughout Including 10' Ceiling On Main, 9' Ceiling On 2nd & Basement, Heated Bathroom Floors, Hardwood Flooring & Upgraded Light Fixtures. Gourmet Kitchen W/Quartz Counters, High End S/S Appliances, Large Centre Island W/Breakfast Bar & Pantry. Spacious Great Room Offers A Walk Out To The Cedar Deck & A Custom Quartz Accent Wall W/A Gas Fireplace. Primary Bedroom Is A True Retreat With Its 10.5' Recessed Ceiling & A Spa-Like 5-Piece Ensuite With Large Soaker Tub And Glass Shower. Three Additional Bedrooms & Two Full Bathrooms Ensure Comfort For The Whole Family. Finished Basement Offers Flexibility W/A Fifth Bedroom, Full Bathroom & A Spacious Recreation Area W/Wet Bar. The Fully Fenced Backyard Provides A Private Oasis With Mature Trees, A Cedar Deck & Plenty Of Room For Outdoor Activities. Enjoy The Convenience Of Being Steps Away From Historic Markham Main St & Close To The Markham Village Community Centre W/Hockey Arena & Library. Providing Easy Access To GO Transit, Hwy 7 & The 407, This Home Offers Seamless Travel & A Lifestyle Of Comfort And Convenience.
부동산 특징
- 등록 날짜: Thursday, June 20, 2024
- 가상 투어: View Virtual Tour for 10A Albert Street
- 도시: Markham
- 이웃/동네: Old Markham Village
- 전체 주소: 10A Albert Street, Markham, L3P 2T2, Ontario, Canada
- 거실: Hardwood Floor, Pot Lights, Window
- 주방: Hardwood Floor, Quartz Counter, Stainless Steel Appl
- 리스팅 중개사: Re/Max All-Stars Benczik Kavanagh Team - Disclaimer: The information contained in this listing has not been verified by Re/Max All-Stars Benczik Kavanagh Team and should be verified by the buyer.

