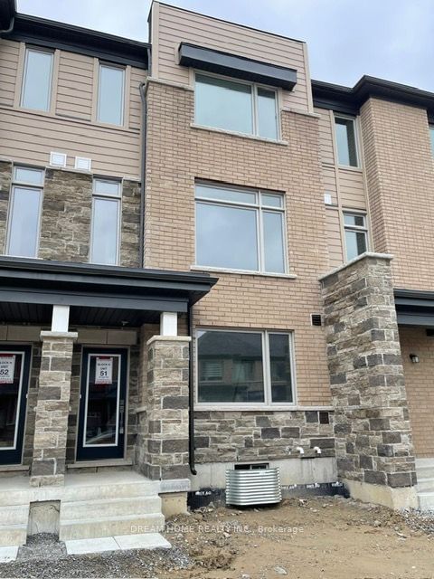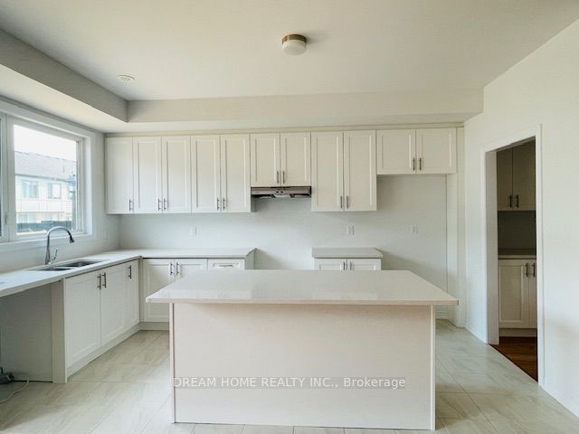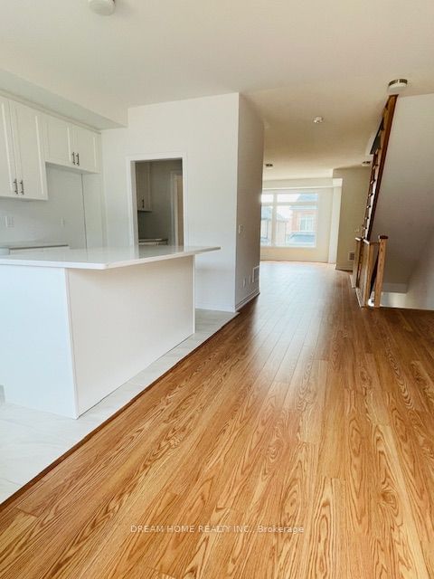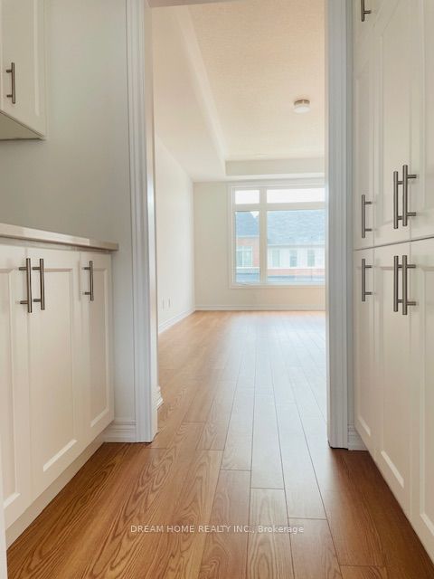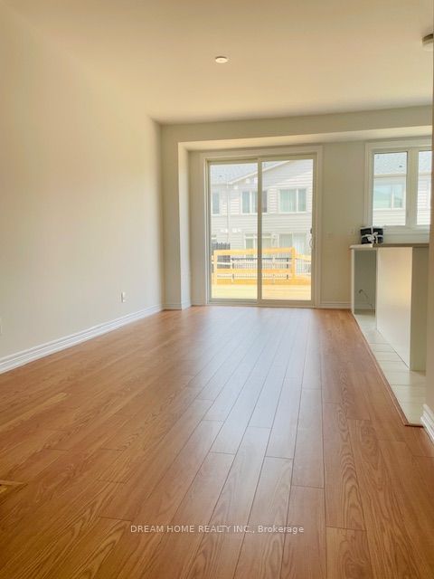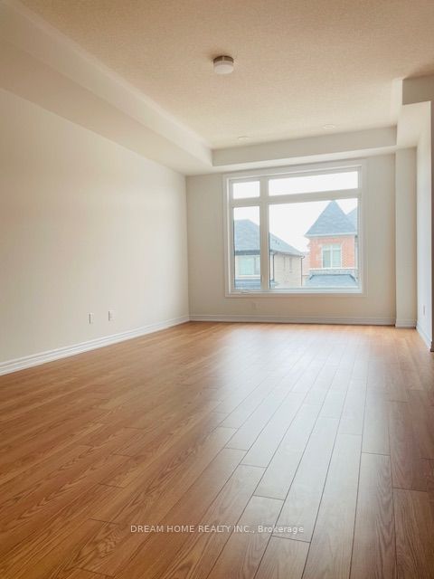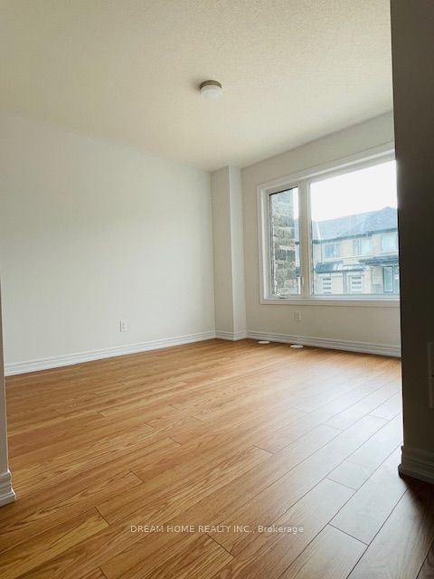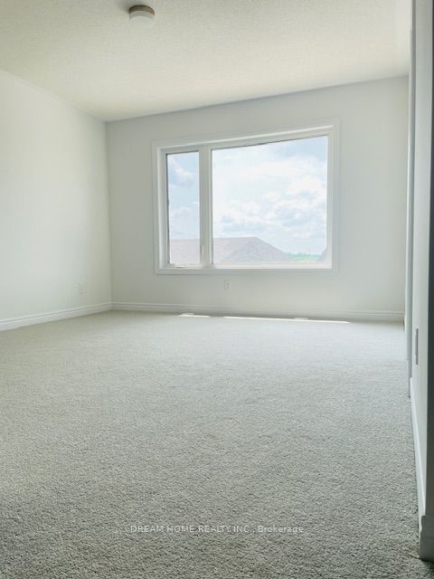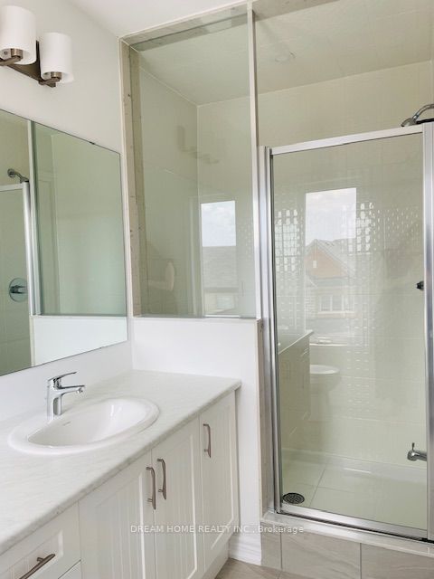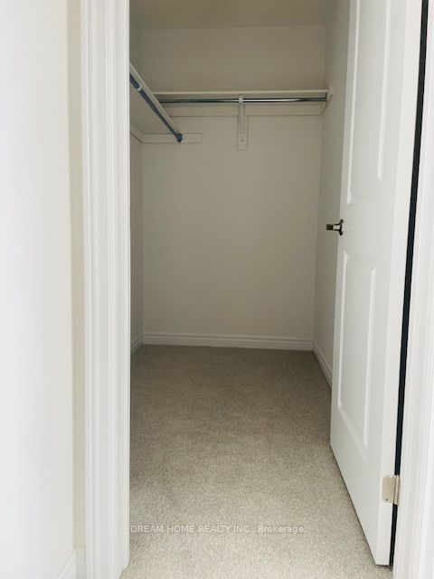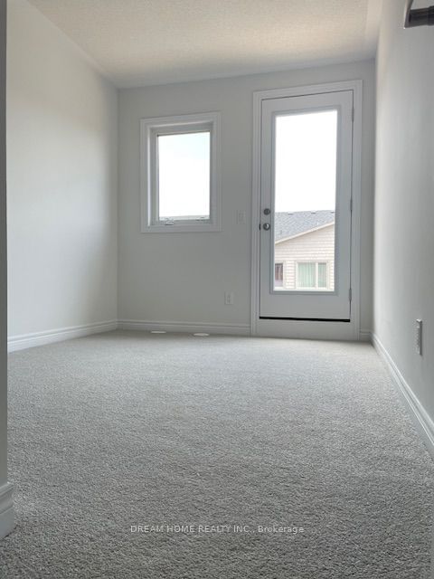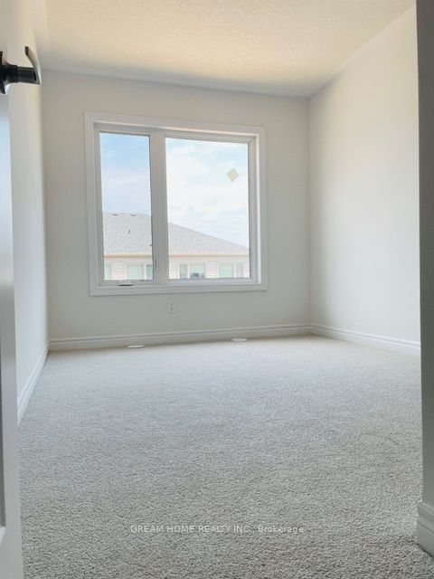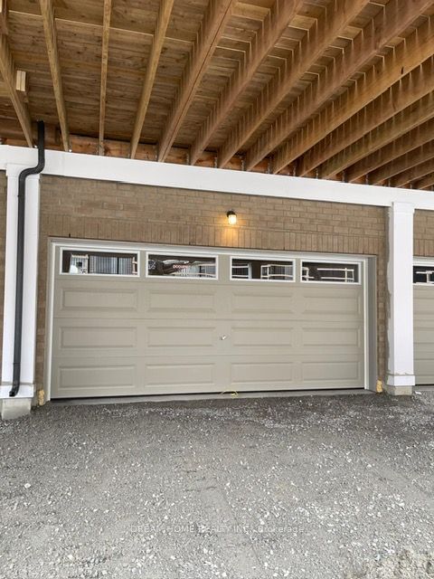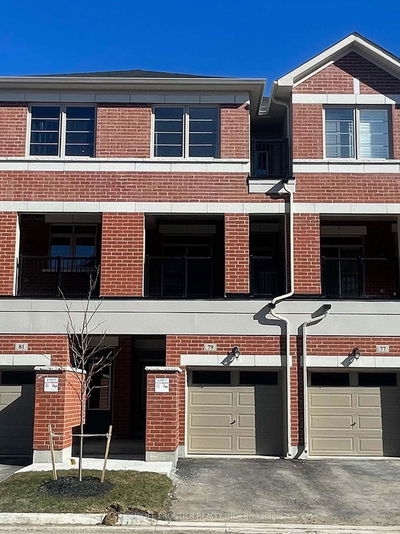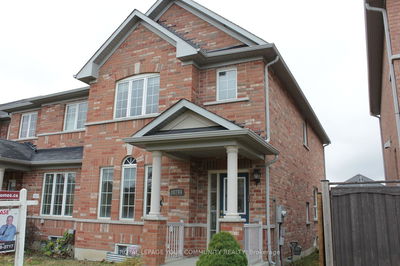Brand New Stunning Town Home 3+1 Bedrooms with 1800 Sqft Floor Plan. Located In A Highly Demand Community. Spacious, Bright Main Floor With 9' Ceiling, open concept living and dinning room w/o to large terrace. Park 4 Cars Easily. Direct Access From The Garage To The House. The Ground Floor office can be converted to 4th bedroom. 3 Spacious Bdrms, 2 Baths + Power Room. Laundry Is Conveniently Located On The bedroom Floor. A Basement For Additional Storage Space. Perfectly Located Near Schools, Transit, Parks, And All Amenities.
부동산 특징
- 등록 날짜: Thursday, June 20, 2024
- 도시: Whitchurch-Stouffville
- 이웃/동네: Stouffville
- 전체 주소: 142 Lageer Drive, Whitchurch-Stouffville, L4A 5G2, Ontario, Canada
- 주방: Open Concept, Ceramic Floor
- 리스팅 중개사: Dream Home Realty Inc. - Disclaimer: The information contained in this listing has not been verified by Dream Home Realty Inc. and should be verified by the buyer.

