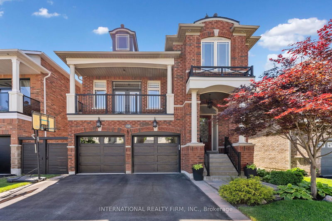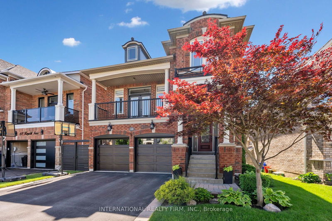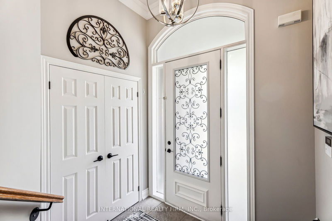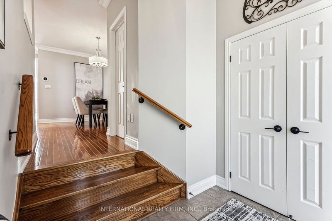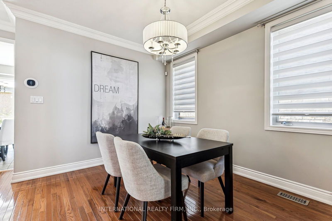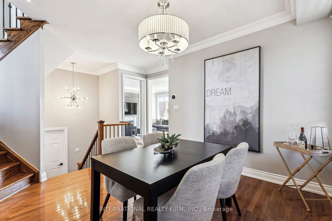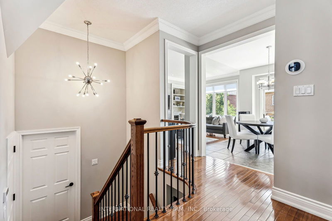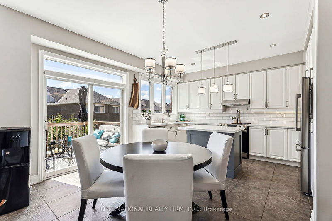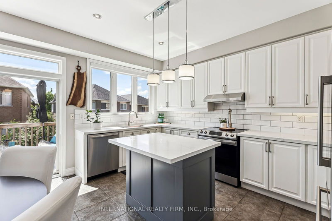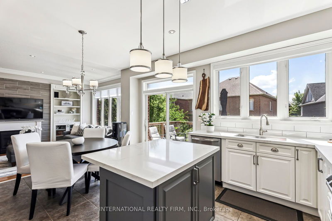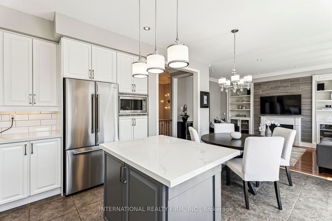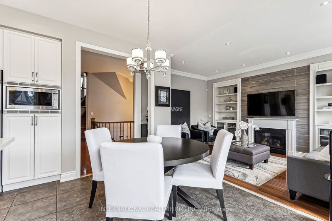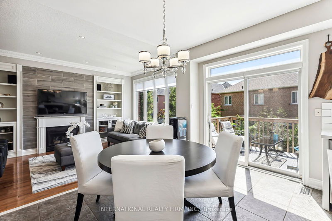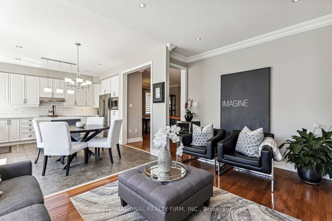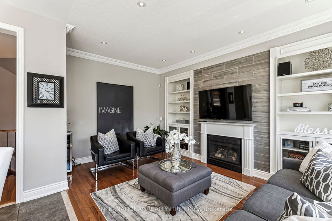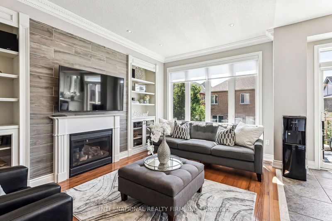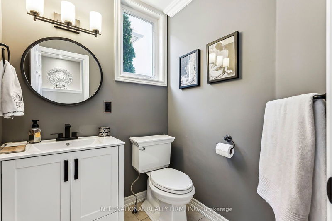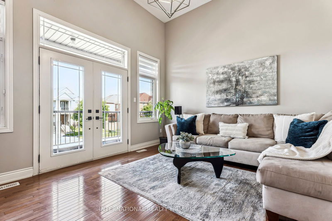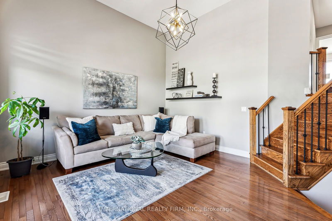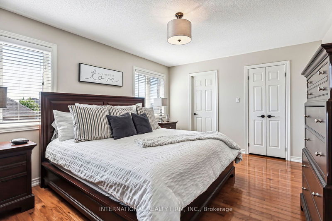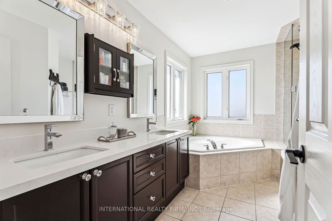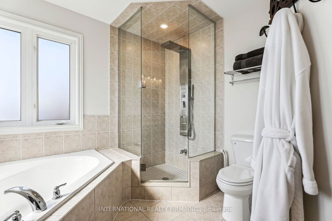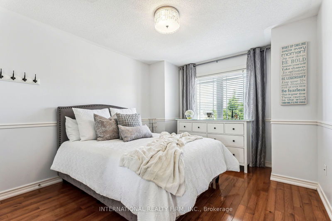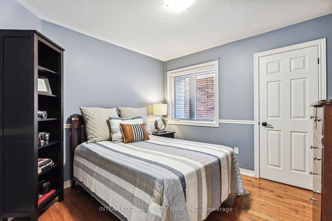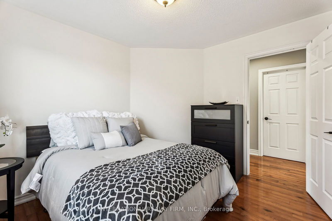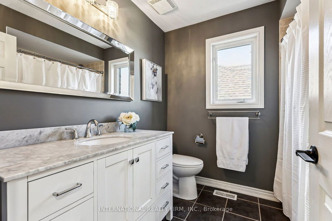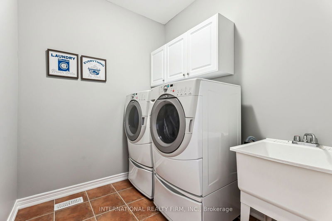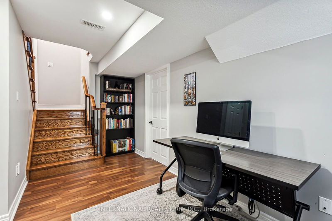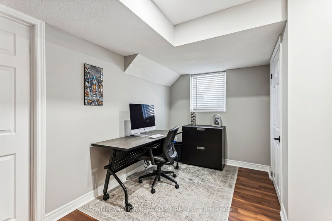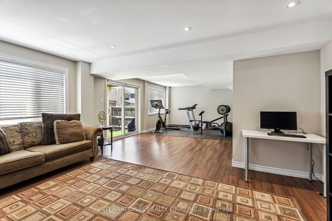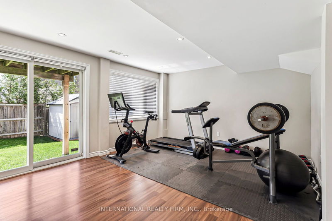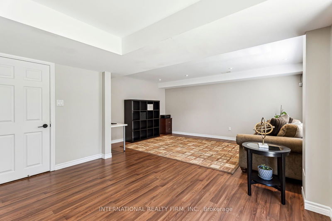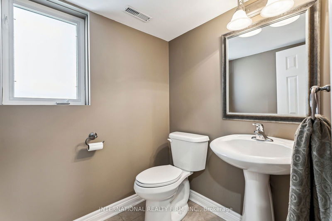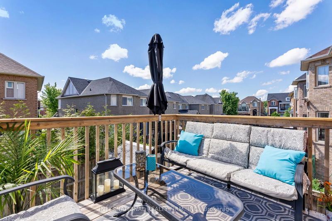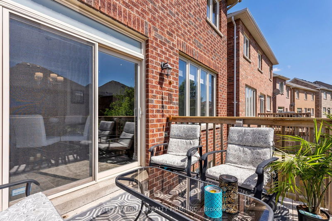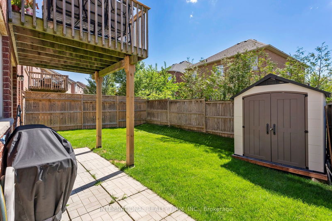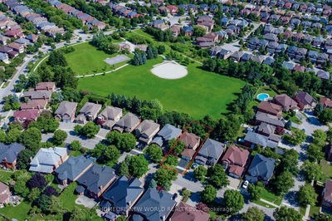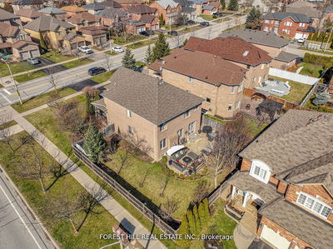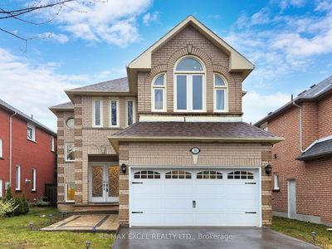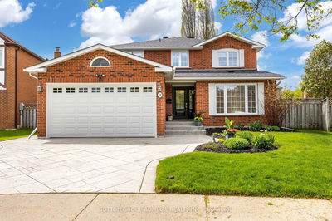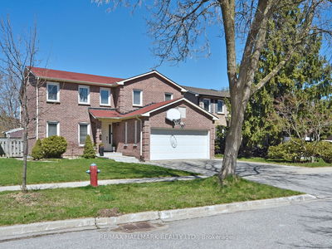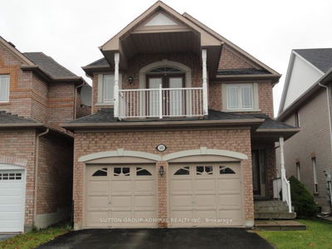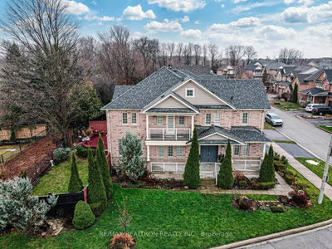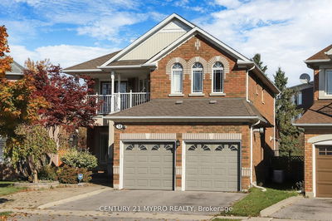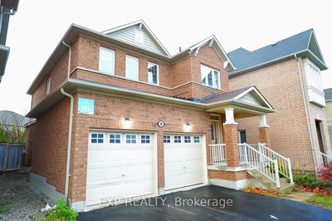Welcome to 110 Kingshill Road in the highly desirable community of Oak Ridges. This beautiful executive 2-storey family home spans approximately 2,700 sq ft of sunlit living space, including 4 bedrooms, 4 bathrooms, and a finished walk-out basement that offers a perfect blend of luxury and functionality. Showcasing a renovated open concept gourmet kitchen with a centre island, adorned with Quartz Countertops, a Custom Backsplash, Stainless Steel Appliances, and a pantry with built in s/s microwave. Spacious eating area with walkout to sun-filled deck. The open concept kitchen opens to a stylish Living Room featuring Custom built millwork, a feature wall and a cozy gas fireplace perfect for gatherings and relaxation. With gleaming hardwood floors, crown moulding, 9 ft ceilings on the main floor, and potlights throughout, this house impresses. A dramatic mid-level 2-storey great room, complete with a balcony, offers a spacious and airy retreat. The finished walk-out basement, including a convenient 2-piece bathroom, expands the living space and provides endless possibilities for recreation and entertainment. The large primary bedroom features a walk-in closet with built-in organizers and a luxurious 5-piece ensuite, complete with a glass shower. $$$ Spent on Many Upgrades and Renovations, this home is turn key and reflects true pride of ownership. Outside, the property continues to impress with its manicured grounds and a serene neighborhood setting, ideal for outdoor enjoyment and relaxation. Located near schools, parks, and amenities, 110 Kingshill Road offers the pinnacle of family living. Don't miss your opportunity to call this exquisite residence home.
부동산 특징
- 등록 날짜: Friday, June 21, 2024
- 가상 투어: View Virtual Tour for 110 Kingshill Road
- 도시: Richmond Hill
- 이웃/동네: Oak Ridges
- 중요 교차로: Bathurst St & King Rd
- 전체 주소: 110 Kingshill Road, Richmond Hill, L4E 4X1, Ontario, Canada
- 주방: Centre Island, Quartz Counter, W/O To Deck
- 거실: Hardwood Floor, Gas Fireplace, B/I Bookcase
- 가족실: Laminate
- 리스팅 중개사: International Realty Firm, Inc. - Disclaimer: The information contained in this listing has not been verified by International Realty Firm, Inc. and should be verified by the buyer.

