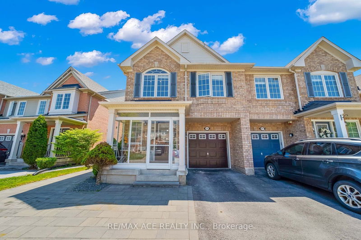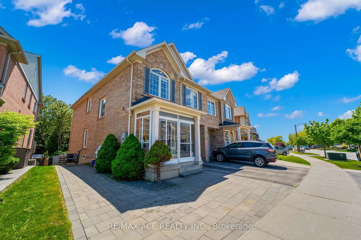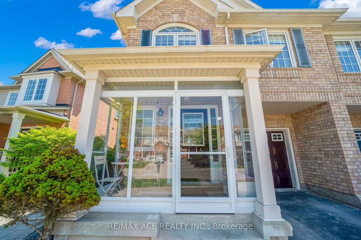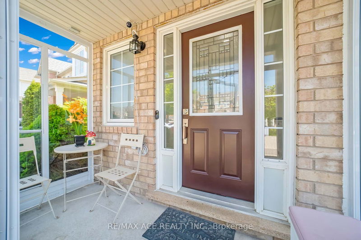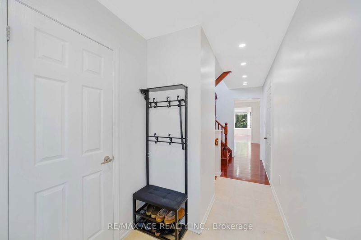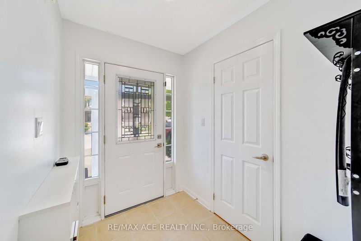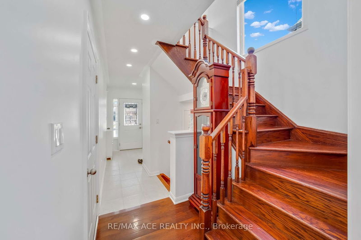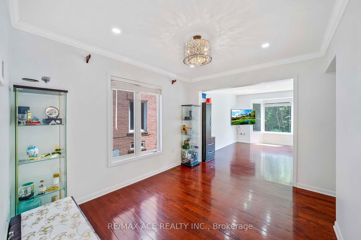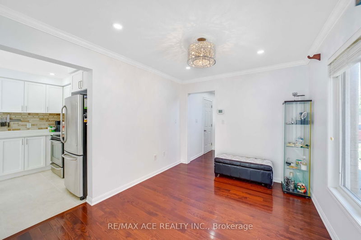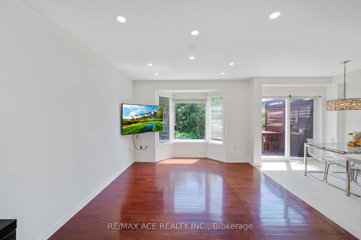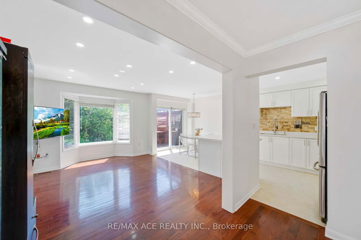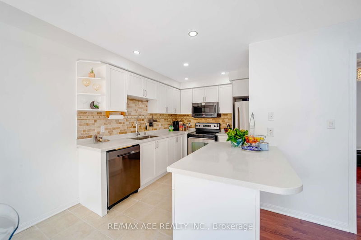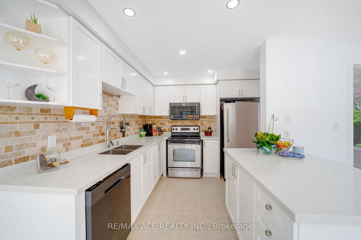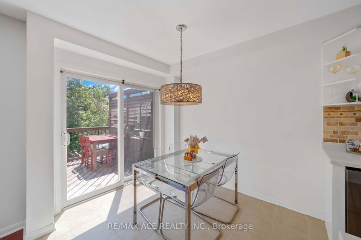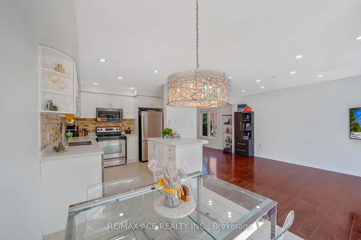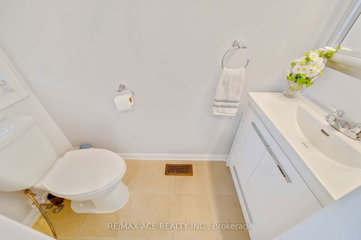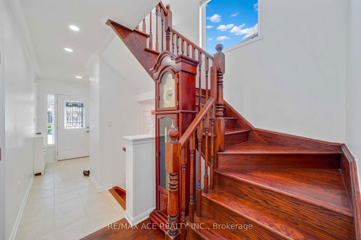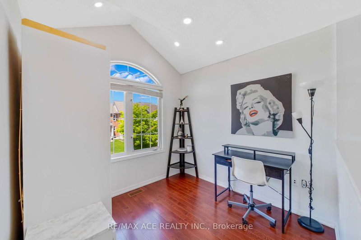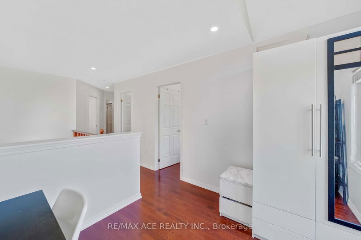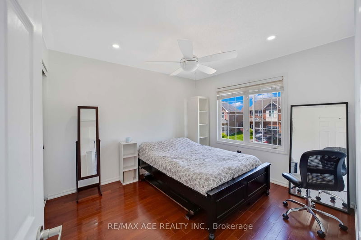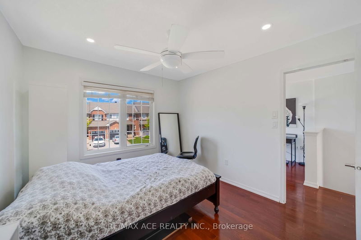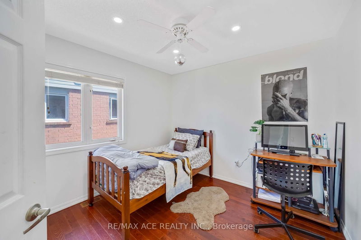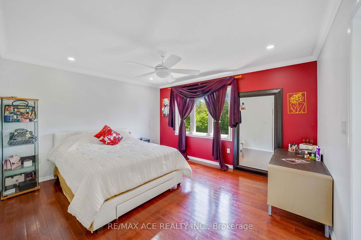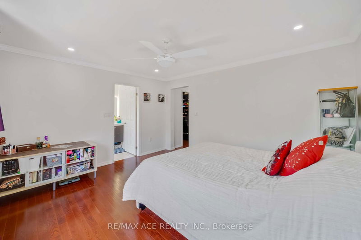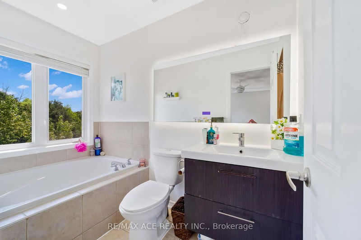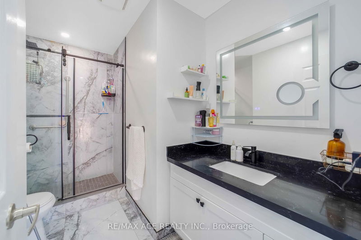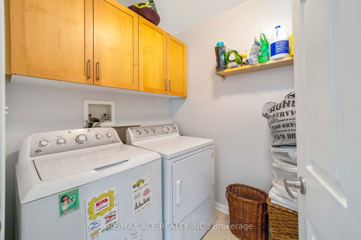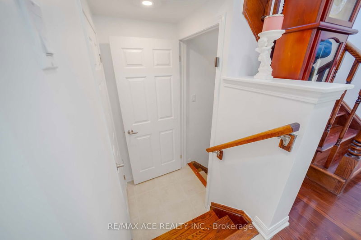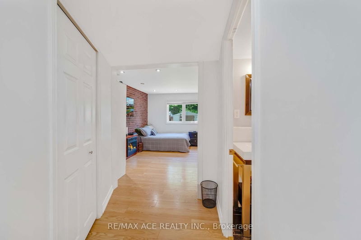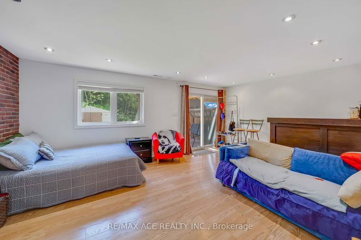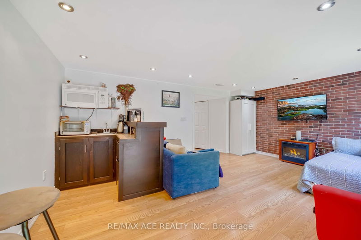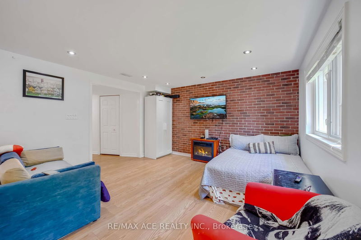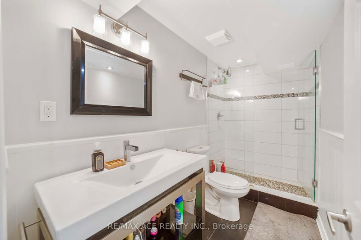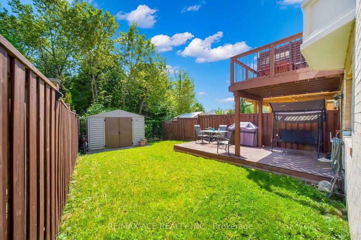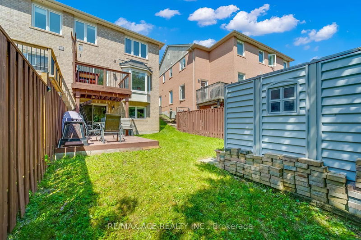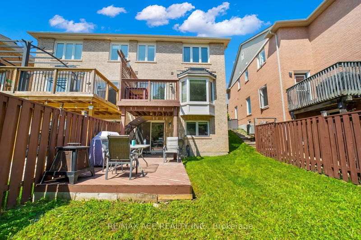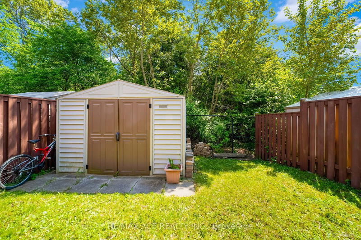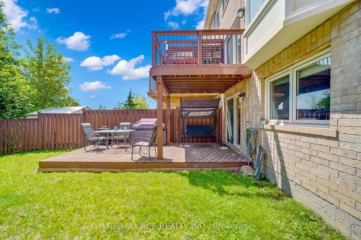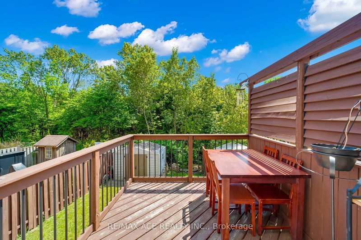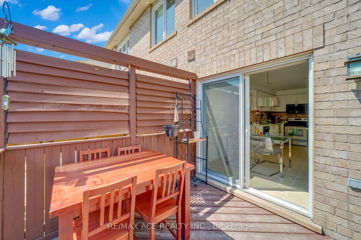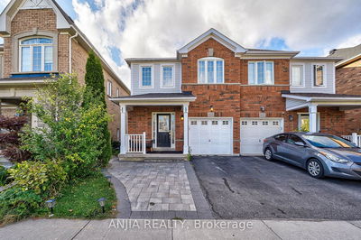Solid Brick 3+1 Semi-Detached In The Sought After Community Of Stouffville. Boasting A Generous 1700sqft Of Open Concept Living Space. This Home Is Situated On A Private & Serene Lot, Backing Onto A Designated Forested Greenspace. The Large Eat-In Kitchen Has Quartz Countertops With A Breakfast Bar & Walks Out To A Beautiful Two Tiered Deck Facing The Backyard. The Second Floor Has 3 Large Bedrooms With An Additional Office Space. The Primary Bedroom Has A Large Walk-In Closet & An Ensuite Bathroom Complete With A Luxurious Soaker Tub & Separate Shower. The Fully Finished Walk-Out Basement Is A Versatile Space That Includes A Large Recreation Area, 3Pc Washroom & Kitchenette With A Wet Bar. Other Notable Features Of This Home Include An Enclosed Porch, New Hardwood Flooring Throughout (no carpet), All Bathrooms Upgraded, Direct Entry From Garage, Central AC, Smart Thermostat, Custom Shelving In The Garage & Much More. Conveniently Located, Short Walk To GO Station, Stouffville District High school, Catholic & French Immersion Schools, Libraries, Parks, Community Centers, Shopping, Services & Restaurants. This Home Truly Offers The Best Of Both Worlds - Peaceful Surroundings With Easy Access To All Amenities. The Only Thing Missing Is You!!
부동산 특징
- 등록 날짜: Friday, June 21, 2024
- 도시: Whitchurch-Stouffville
- 이웃/동네: Stouffville
- 중요 교차로: Hoover Park Drive & Ninth Line
- 전체 주소: 175 Dougherty Crescent, Whitchurch-Stouffville, L4A 0A6, Ontario, Canada
- 거실: Open Concept, Hardwood Floor, Bay Window
- 주방: Open Concept, Backsplash, Tile Floor
- 리스팅 중개사: Re/Max Ace Realty Inc. - Disclaimer: The information contained in this listing has not been verified by Re/Max Ace Realty Inc. and should be verified by the buyer.

