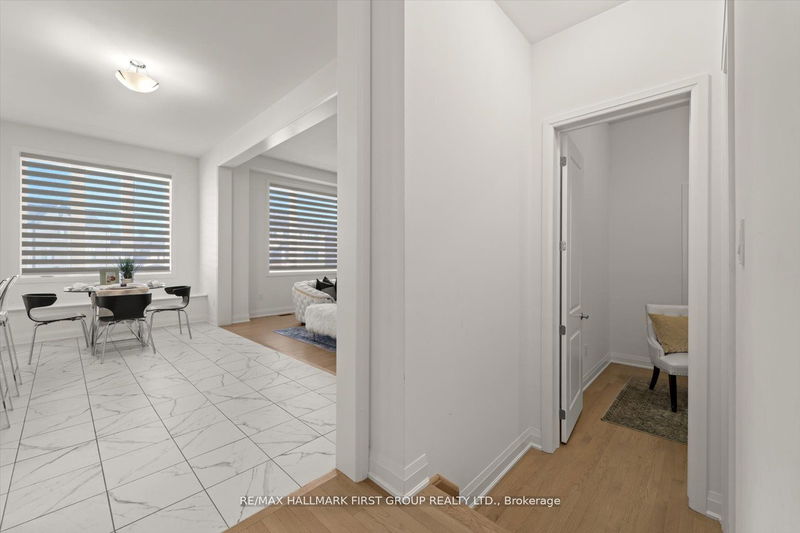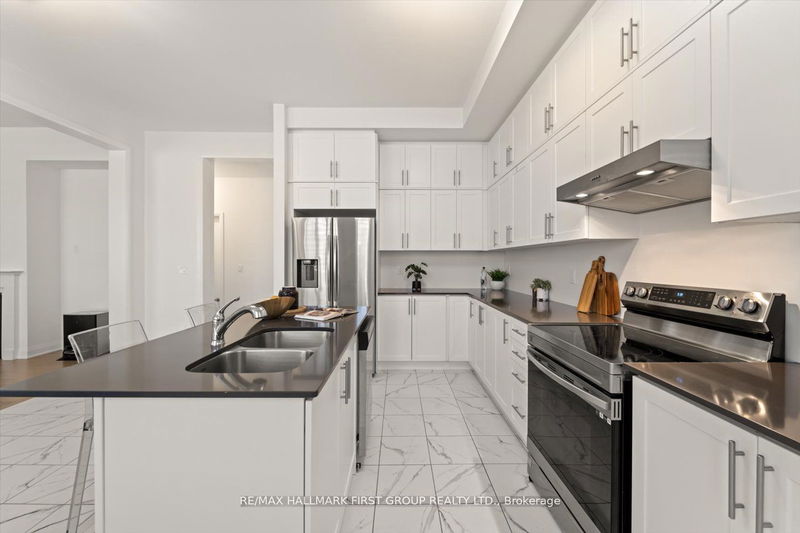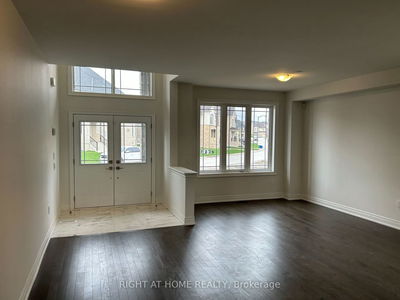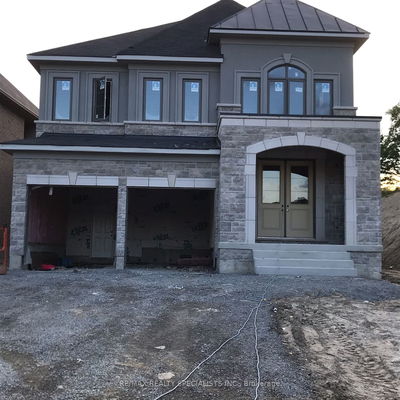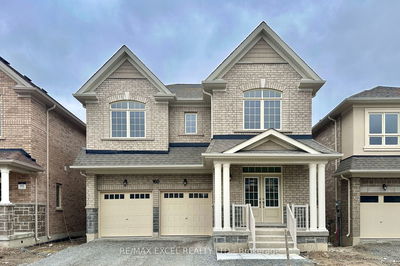Gorgeous Home In Desired Neighbourhood To Raise Your Family, With 10 Foot Ceilings On Main Floor and 9 Foot Ceilings On 2nd Floor, 8 Foot Doors. Open Concept Kitchen W/Quartz Countertop, Oversized Central Island, Extra High Cabinets. Hardwood On Main Floor, Stairs W/Iron Pickets. Laundry on 2nd Floor. Home Office On Main Floor Can Be Used As 5th Bedroom.
부동산 특징
- 등록 날짜: Saturday, June 22, 2024
- 가상 투어: View Virtual Tour for 198 Thompson Drive
- 도시: East Gwillimbury
- 이웃/동네: Holland Landing
- 중요 교차로: Mt Albert Rd. / 2nd Concesssion Rd.
- 전체 주소: 198 Thompson Drive, East Gwillimbury, L9M 1E2, Ontario, Canada
- 가족실: Hardwood Floor
- 주방: Tile Floor
- 거실: Hardwood Floor, Fireplace
- 리스팅 중개사: Re/Max Hallmark First Group Realty Ltd. - Disclaimer: The information contained in this listing has not been verified by Re/Max Hallmark First Group Realty Ltd. and should be verified by the buyer.







